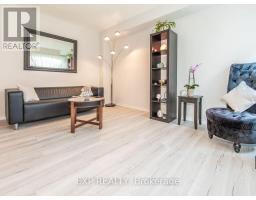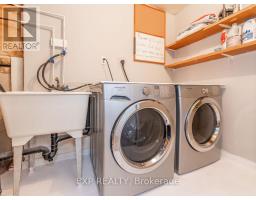4 Bedroom
4 Bathroom
1499.9875 - 1999.983 sqft
Fireplace
Central Air Conditioning
Forced Air
$1,099,990
Welcome to this beautifully updated 3+1 bedroom, 3.5 bath detached home, offering unmatched privacy with no back neighbours and a serene backyard oasis. Nestled on a quiet dead-end street, this spacious home has been fully modernized with a sleek kitchen featuring stainless steel appliances, quartz countertops, fresh paint inside and out, new flooring, and updated lighting throughout. Just steps from Meadowlark Park with its playground and scenic ravine trail, this prime location offers easy access to the Gurudwara temple, shopping, public transit, Sheridan College, and local schools. Commuters will love the quick access to major highways and Mississauga. Ideal for families or investors, this home has the potential for a legal basement apartment. Don't miss out on scheduling your viewing today! (id:50886)
Property Details
|
MLS® Number
|
W9352831 |
|
Property Type
|
Single Family |
|
Community Name
|
Fletcher's Creek South |
|
AmenitiesNearBy
|
Place Of Worship, Public Transit, Schools |
|
EquipmentType
|
Water Heater |
|
Features
|
Ravine, Conservation/green Belt, Lighting |
|
ParkingSpaceTotal
|
4 |
|
RentalEquipmentType
|
Water Heater |
|
Structure
|
Patio(s) |
Building
|
BathroomTotal
|
4 |
|
BedroomsAboveGround
|
3 |
|
BedroomsBelowGround
|
1 |
|
BedroomsTotal
|
4 |
|
Amenities
|
Fireplace(s) |
|
Appliances
|
Garage Door Opener Remote(s), Dishwasher, Dryer, Freezer, Furniture, Oven, Refrigerator, Stove, Washer, Window Coverings |
|
BasementDevelopment
|
Finished |
|
BasementType
|
N/a (finished) |
|
ConstructionStyleAttachment
|
Detached |
|
CoolingType
|
Central Air Conditioning |
|
ExteriorFinish
|
Brick |
|
FireplacePresent
|
Yes |
|
FireplaceTotal
|
1 |
|
FoundationType
|
Concrete |
|
HalfBathTotal
|
1 |
|
HeatingFuel
|
Natural Gas |
|
HeatingType
|
Forced Air |
|
StoriesTotal
|
2 |
|
SizeInterior
|
1499.9875 - 1999.983 Sqft |
|
Type
|
House |
|
UtilityWater
|
Municipal Water |
Parking
Land
|
Acreage
|
No |
|
FenceType
|
Fenced Yard |
|
LandAmenities
|
Place Of Worship, Public Transit, Schools |
|
Sewer
|
Sanitary Sewer |
|
SizeDepth
|
105 Ft ,1 In |
|
SizeFrontage
|
29 Ft ,10 In |
|
SizeIrregular
|
29.9 X 105.1 Ft |
|
SizeTotalText
|
29.9 X 105.1 Ft |
Rooms
| Level |
Type |
Length |
Width |
Dimensions |
|
Second Level |
Bathroom |
3.3 m |
2.29 m |
3.3 m x 2.29 m |
|
Second Level |
Bedroom |
3.3 m |
5.59 m |
3.3 m x 5.59 m |
|
Second Level |
Bedroom 2 |
3.3 m |
4.21 m |
3.3 m x 4.21 m |
|
Second Level |
Bedroom 3 |
2.67 m |
3.23 m |
2.67 m x 3.23 m |
|
Second Level |
Bathroom |
2.67 m |
1.47 m |
2.67 m x 1.47 m |
|
Basement |
Bathroom |
1.31 m |
2.62 m |
1.31 m x 2.62 m |
|
Main Level |
Family Room |
3.16 m |
3.91 m |
3.16 m x 3.91 m |
|
Main Level |
Kitchen |
2.81 m |
3.34 m |
2.81 m x 3.34 m |
|
Main Level |
Dining Room |
2.81 m |
3.19 m |
2.81 m x 3.19 m |
|
Main Level |
Living Room |
3.99 m |
2.93 m |
3.99 m x 2.93 m |
|
Main Level |
Bathroom |
0.78 m |
1.81 m |
0.78 m x 1.81 m |
https://www.realtor.ca/real-estate/27423356/65-meadowlark-drive-brampton-fletchers-creek-south-fletchers-creek-south













































































