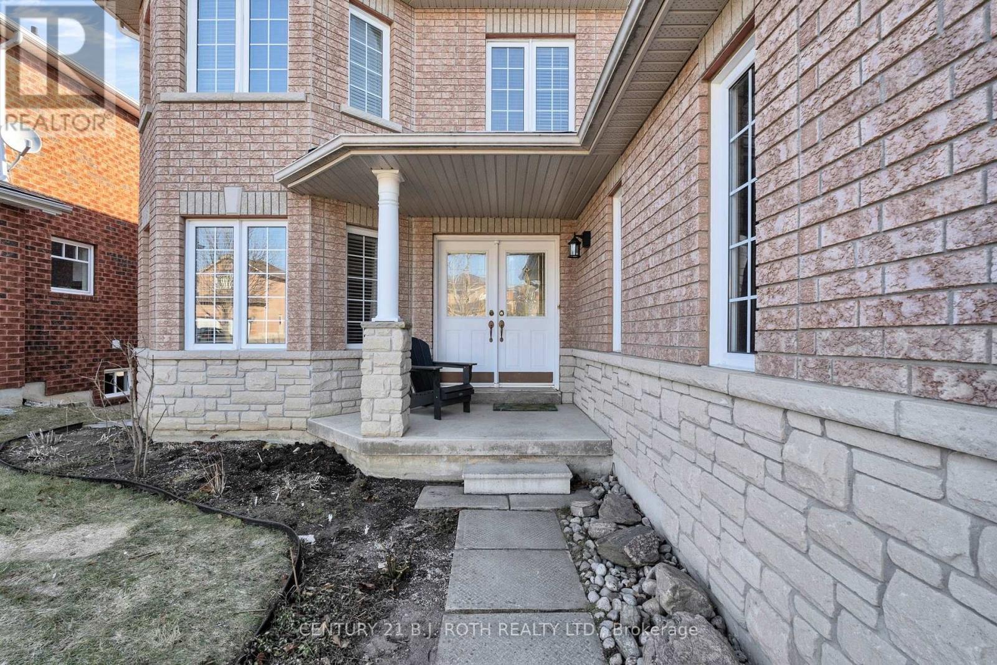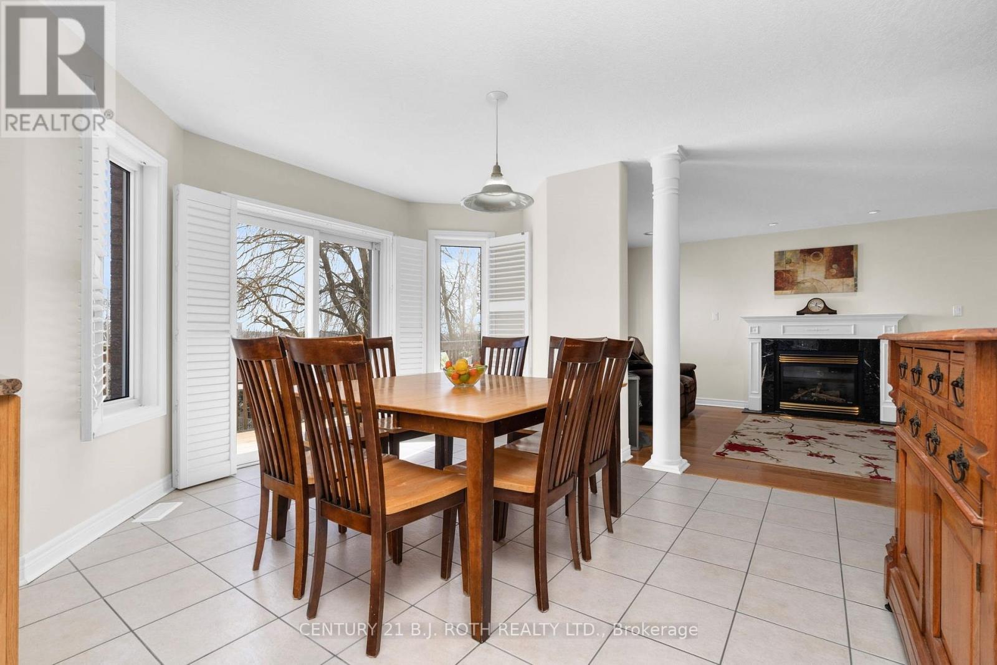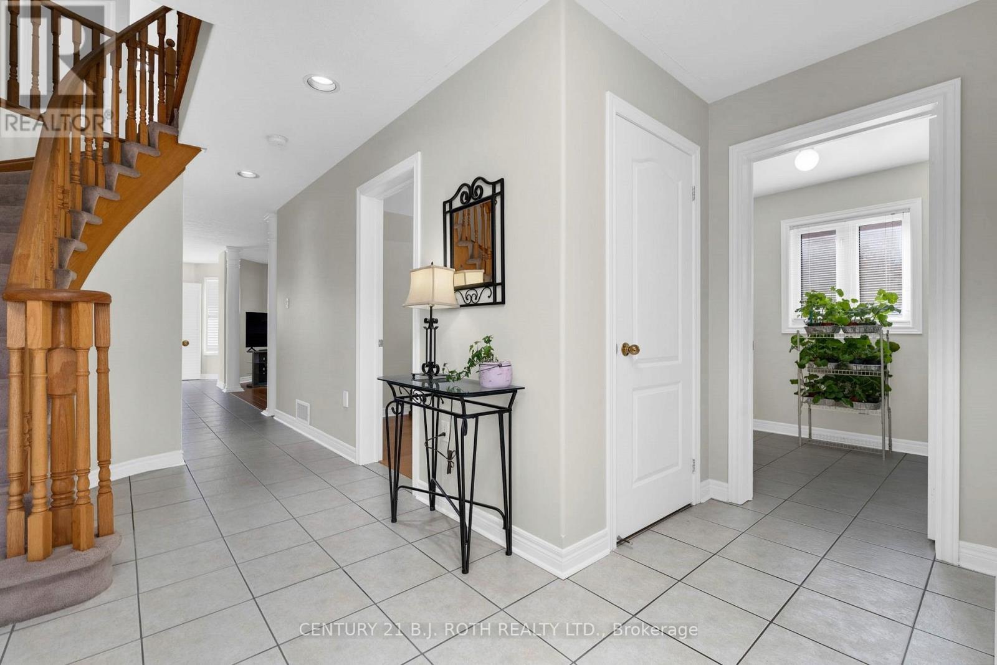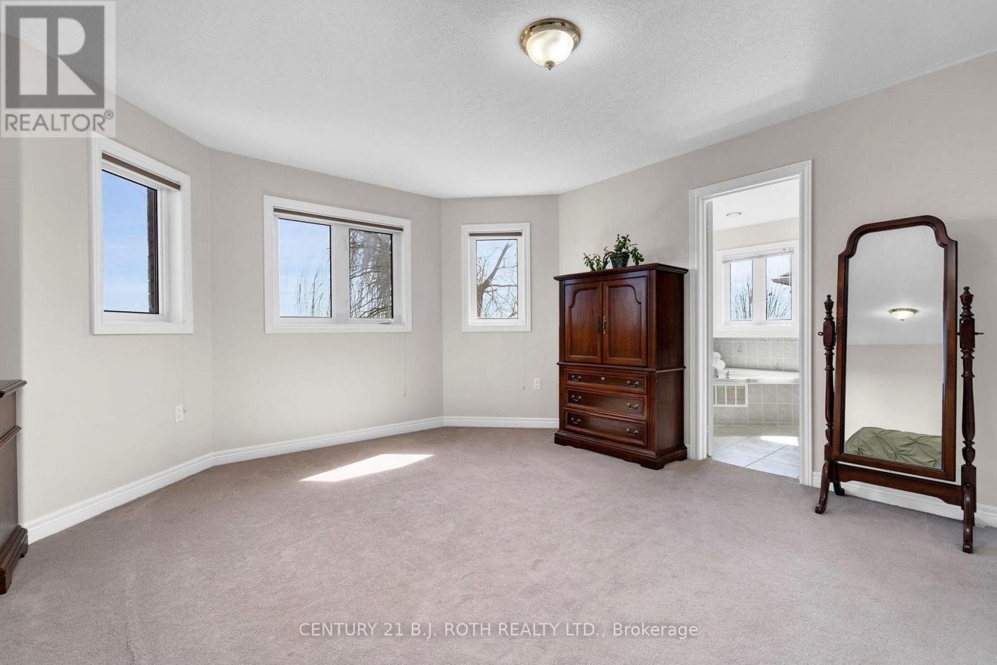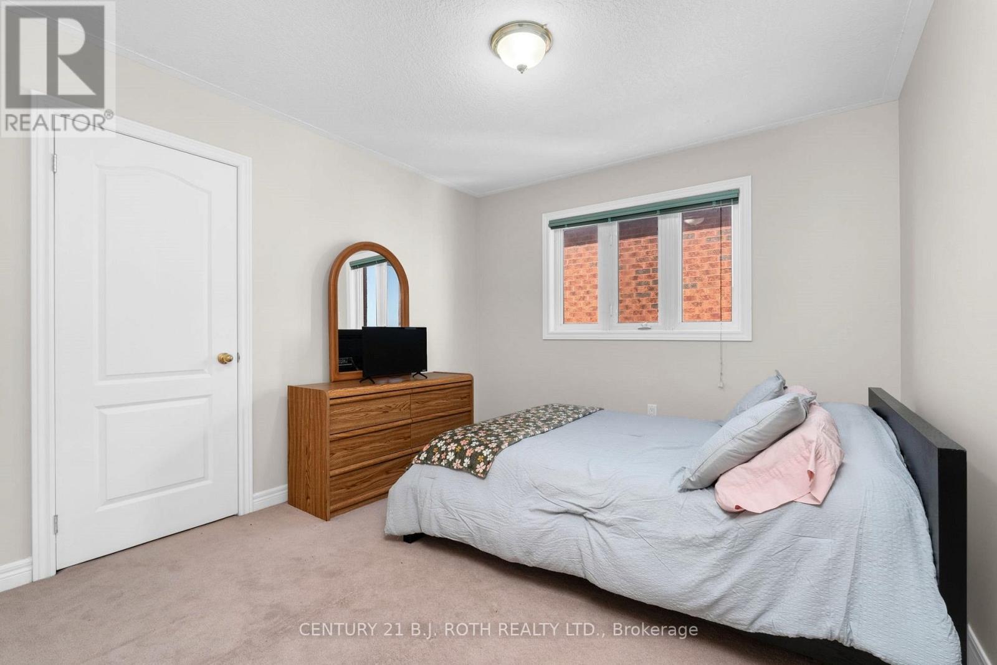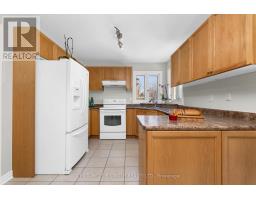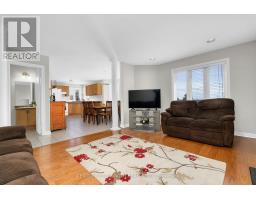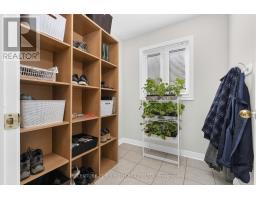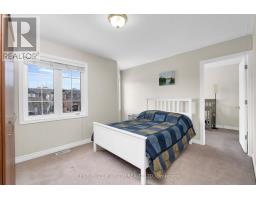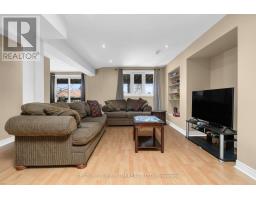65 Metcalfe Drive Bradford West Gwillimbury, Ontario L3Z 3C8
$1,199,000
Welcome to 65 Metcalfe Drive, A Family Home with an In-Law Suite! This spacious home, with almost 4000 sq ft of finished space, blends timeless charm with modern comfort. The open-concept main floor features a bright kitchen, breakfast nook, family room, and office perfect for everyday life and entertaining. You'll also find a formal dining and living room for extra hosting space. Upstairs has 4 roomy bedrooms plus a bonus side room and well-appointed bathrooms. Downstairs, a fully finished in-law suite offers a 2nd kitchen (with heated floors!), a 5th bedroom, a 3 piece bath, and a walkout to the backyard, ideal for guests or extended family. Enjoy a private backyard patio, a 3-car driveway, 200-amp service, and quality finishes throughout. This home has it all. Come see it today! (id:50886)
Open House
This property has open houses!
1:00 pm
Ends at:3:00 pm
Property Details
| MLS® Number | N12098002 |
| Property Type | Single Family |
| Community Name | Bradford |
| Features | Guest Suite, In-law Suite |
| Parking Space Total | 5 |
Building
| Bathroom Total | 4 |
| Bedrooms Above Ground | 4 |
| Bedrooms Below Ground | 1 |
| Bedrooms Total | 5 |
| Age | 16 To 30 Years |
| Amenities | Fireplace(s) |
| Appliances | Dishwasher, Dryer, Freezer, Garage Door Opener, Stove, Washer, Window Coverings, Refrigerator |
| Basement Development | Finished |
| Basement Features | Walk Out |
| Basement Type | N/a (finished) |
| Construction Style Attachment | Detached |
| Cooling Type | Central Air Conditioning |
| Exterior Finish | Brick |
| Fireplace Present | Yes |
| Fireplace Total | 1 |
| Foundation Type | Poured Concrete |
| Half Bath Total | 1 |
| Heating Fuel | Natural Gas |
| Heating Type | Forced Air |
| Stories Total | 2 |
| Size Interior | 2,500 - 3,000 Ft2 |
| Type | House |
| Utility Water | Municipal Water |
Parking
| Attached Garage | |
| Garage |
Land
| Acreage | No |
| Sewer | Sanitary Sewer |
| Size Depth | 111 Ft ,7 In |
| Size Frontage | 49 Ft ,2 In |
| Size Irregular | 49.2 X 111.6 Ft |
| Size Total Text | 49.2 X 111.6 Ft |
Rooms
| Level | Type | Length | Width | Dimensions |
|---|---|---|---|---|
| Second Level | Primary Bedroom | 6.95 m | 4.9 m | 6.95 m x 4.9 m |
| Second Level | Bedroom 2 | 3.14 m | 3.47 m | 3.14 m x 3.47 m |
| Second Level | Bedroom 3 | 3.02 m | 3.53 m | 3.02 m x 3.53 m |
| Second Level | Bedroom 4 | 3.04 m | 6.29 m | 3.04 m x 6.29 m |
| Basement | Games Room | 6.68 m | 3.27 m | 6.68 m x 3.27 m |
| Basement | Bedroom | 2.82 m | 3.27 m | 2.82 m x 3.27 m |
| Basement | Kitchen | 2.66 m | 4.47 m | 2.66 m x 4.47 m |
| Basement | Laundry Room | 2.28 m | 3.7 m | 2.28 m x 3.7 m |
| Ground Level | Living Room | 3.56 m | 4.42 m | 3.56 m x 4.42 m |
| Ground Level | Dining Room | 3.66 m | 4.42 m | 3.66 m x 4.42 m |
| Ground Level | Kitchen | 2.99 m | 3.02 m | 2.99 m x 3.02 m |
| Ground Level | Eating Area | 3.3 m | 3.96 m | 3.3 m x 3.96 m |
| Ground Level | Family Room | 3.47 m | 5.3 m | 3.47 m x 5.3 m |
| Ground Level | Den | 3.47 m | 2.81 m | 3.47 m x 2.81 m |
Contact Us
Contact us for more information
Tara Hannam
Salesperson
(705) 727-6064
www.tarahannam.com/
www.facebook.com/teamhannam
x.com/TaraHannam
www.linkedin.com/in/tara-hannam-aaa2b3138/
355 Bayfield Street, Unit 5, 106299 & 100088
Barrie, Ontario L4M 3C3
(705) 721-9111
(705) 721-9182
bjrothrealty.c21.ca/



