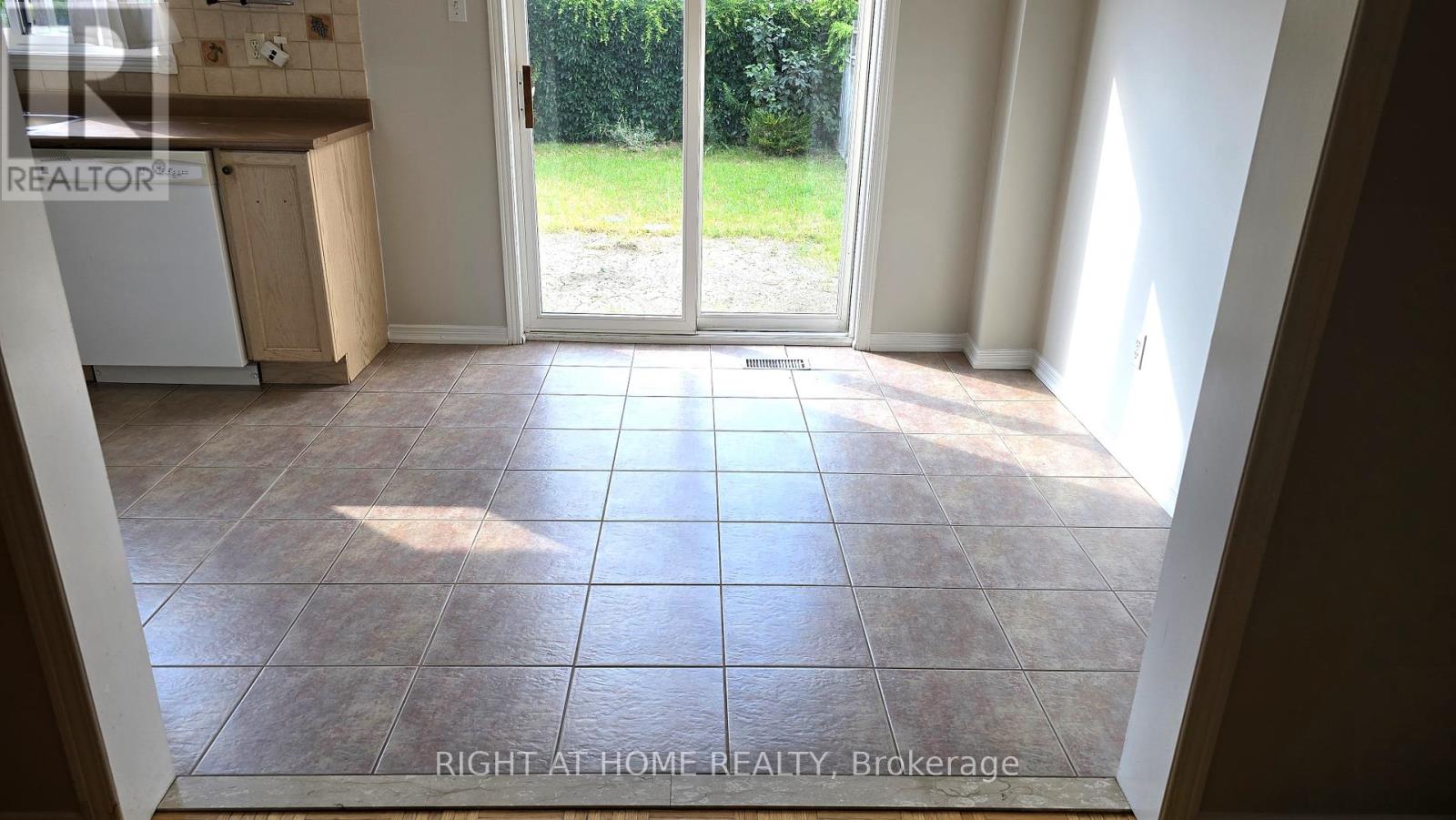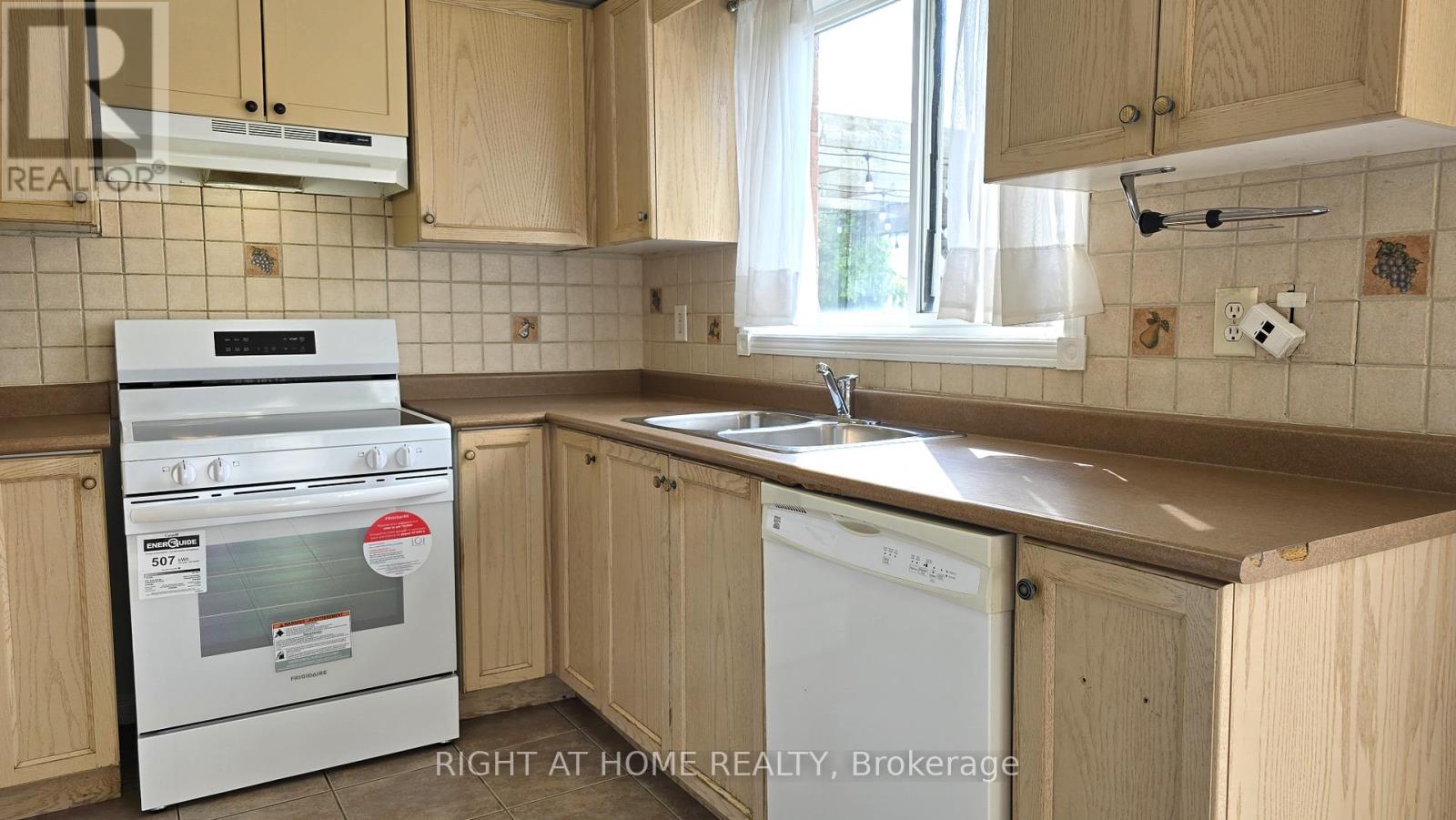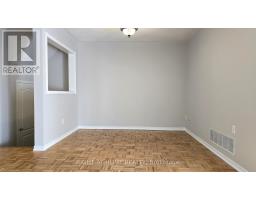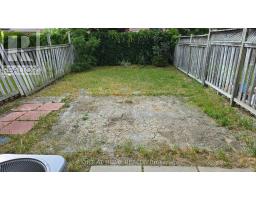65 Monaco Court Brampton (Fletcher's Meadow), Ontario L7A 1X5
$3,000 Monthly
Excellent 3 bedroom plus 3 washroom freehold townhouse with a large backyard. Includes an unfinished basement. Freshly painted throughout. No carpeting. Laminate flooring on 2nd floor & Parquet floors on main. Spacious primary bedroom with a 4-pc ensuite and a walk-in closet. New fridge and new stove (never used yet). Easily park 2 cars on the driveway (no sidewalk) plus one more car in the garage. 3 minute walk to bus stop. 7 minute drive to Mt Pleasant GO Station. Near schools, shopping & parks. Tenant pays water, gas and hydro, and must cut front and back lawn and shovel snow from driveway (lawn mower and shovel provided by landlord). There is a door in the back of the garage that leads to the backyard, allowing easy outdoor access to the backyard with the lawnmower. **** EXTRAS **** Comprehensive tenant screening will be conducted by a tenant screening company called SingleKey. SingleKey will order a full credit report & credit score on the tenant, and verify the tenant's income and employment, etc. (id:50886)
Property Details
| MLS® Number | W9254611 |
| Property Type | Single Family |
| Community Name | Fletcher's Meadow |
| AmenitiesNearBy | Public Transit, Park, Schools |
| Features | Carpet Free |
| ParkingSpaceTotal | 3 |
Building
| BathroomTotal | 3 |
| BedroomsAboveGround | 3 |
| BedroomsTotal | 3 |
| Appliances | Dishwasher, Dryer, Refrigerator, Stove, Washer, Window Coverings |
| BasementDevelopment | Unfinished |
| BasementType | N/a (unfinished) |
| ConstructionStyleAttachment | Attached |
| CoolingType | Central Air Conditioning |
| ExteriorFinish | Brick |
| FlooringType | Ceramic, Parquet, Laminate |
| FoundationType | Poured Concrete |
| HalfBathTotal | 1 |
| HeatingFuel | Natural Gas |
| HeatingType | Forced Air |
| StoriesTotal | 2 |
| Type | Row / Townhouse |
| UtilityWater | Municipal Water |
Parking
| Attached Garage |
Land
| Acreage | No |
| FenceType | Fenced Yard |
| LandAmenities | Public Transit, Park, Schools |
| Sewer | Sanitary Sewer |
| SizeDepth | 108 Ft ,8 In |
| SizeFrontage | 21 Ft |
| SizeIrregular | 21 X 108.73 Ft |
| SizeTotalText | 21 X 108.73 Ft |
Rooms
| Level | Type | Length | Width | Dimensions |
|---|---|---|---|---|
| Second Level | Primary Bedroom | 5.63 m | 4.84 m | 5.63 m x 4.84 m |
| Second Level | Bedroom 2 | 3.09 m | 2.75 m | 3.09 m x 2.75 m |
| Second Level | Bedroom 3 | 4.24 m | 3.63 m | 4.24 m x 3.63 m |
| Main Level | Kitchen | 4.54 m | 2.78 m | 4.54 m x 2.78 m |
| Main Level | Living Room | 4.54 m | 3.78 m | 4.54 m x 3.78 m |
| Main Level | Dining Room | 4.54 m | 3.78 m | 4.54 m x 3.78 m |
Interested?
Contact us for more information
Robert G Pilon
Salesperson
480 Eglinton Ave West
Mississauga, Ontario L5R 0G2

















































