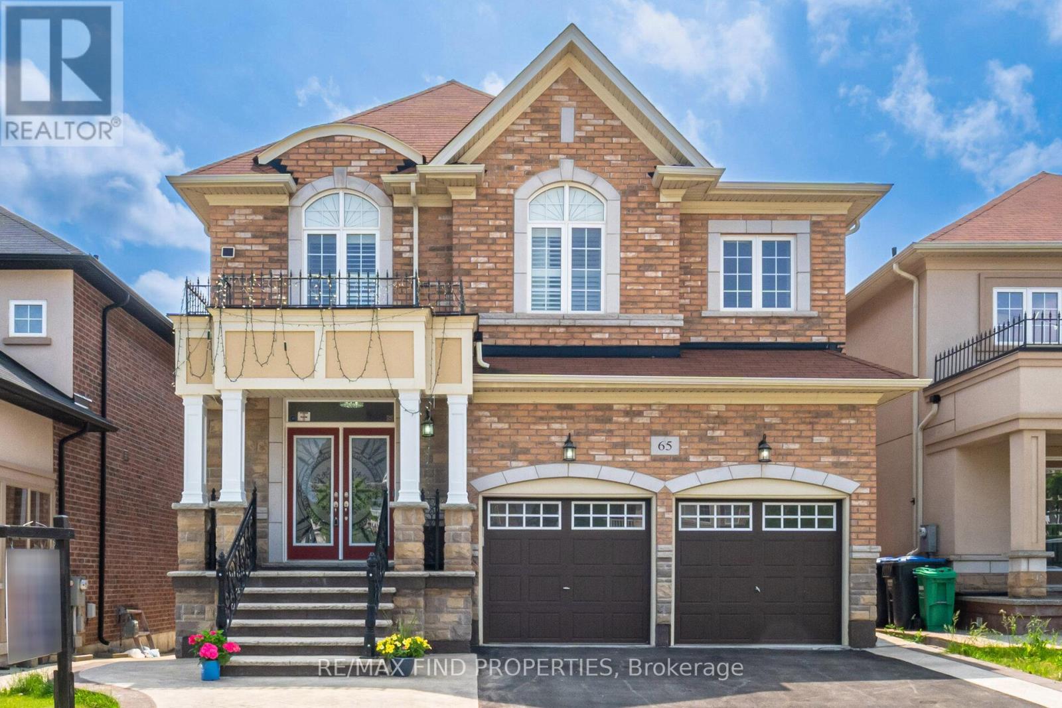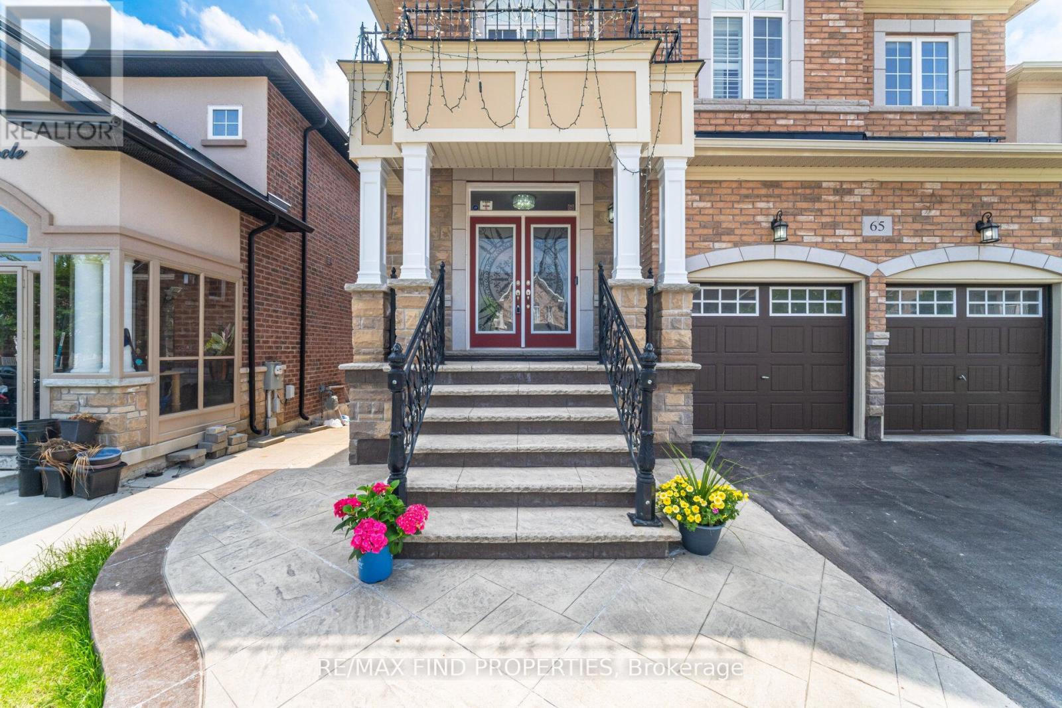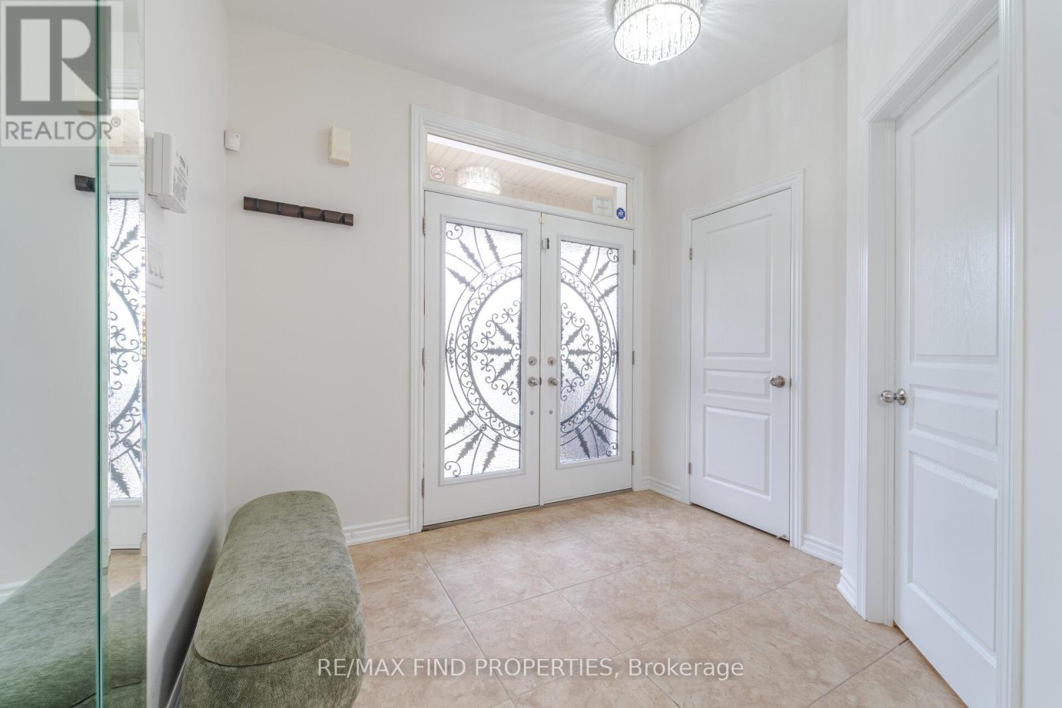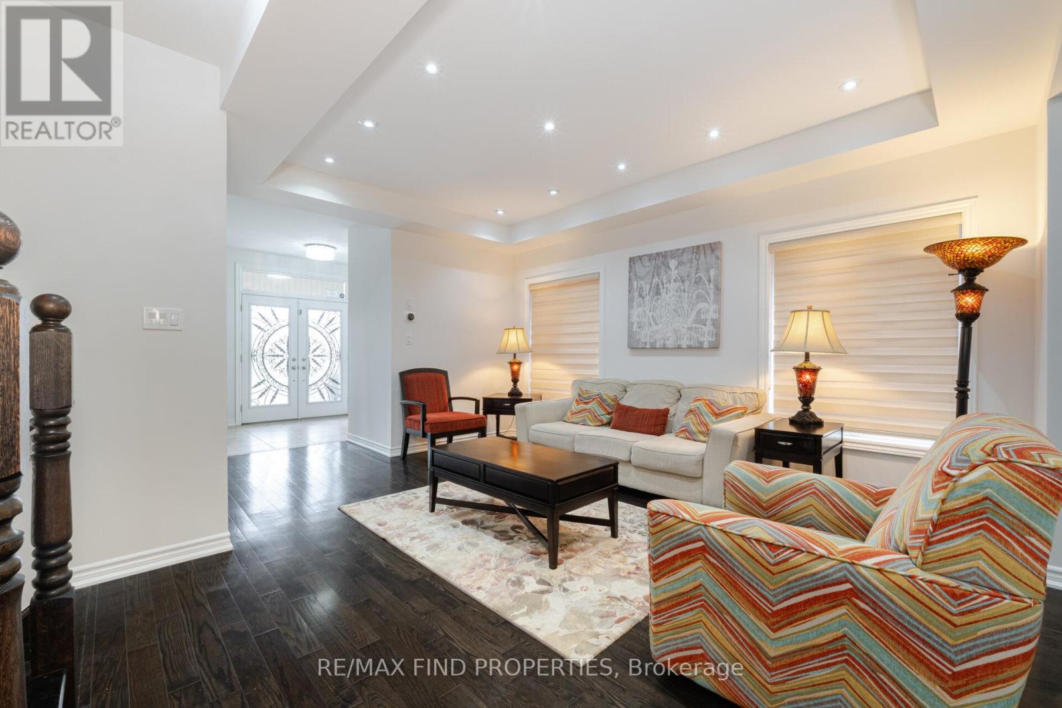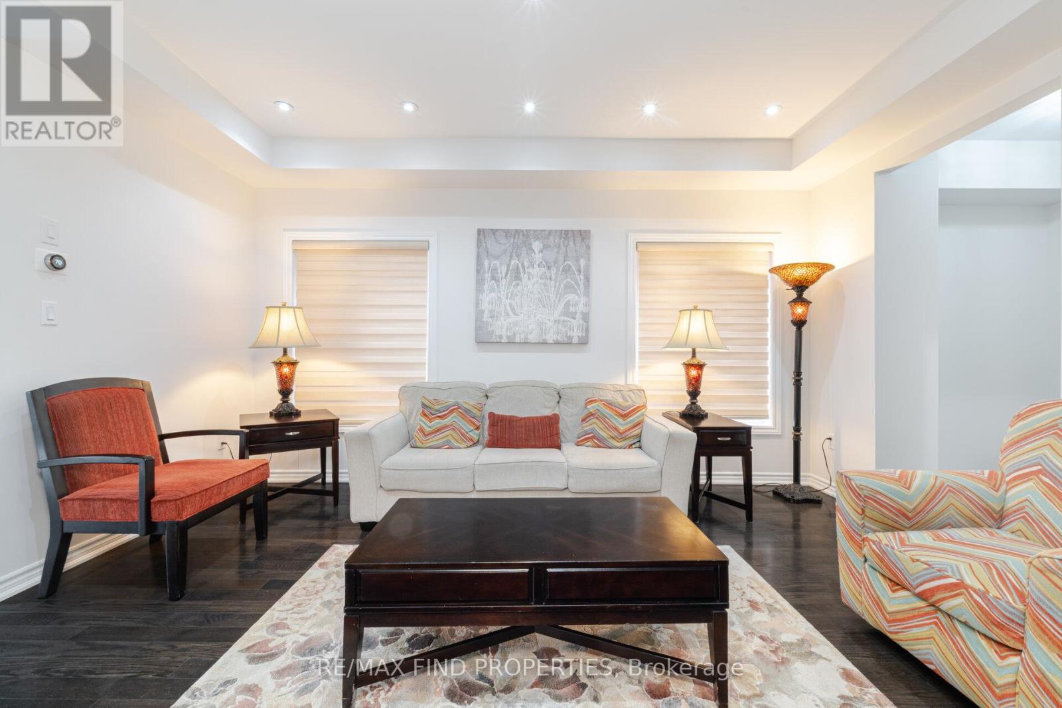65 Monkton Circle Brampton, Ontario L6Y 5Z5
$1,775,000
One-of-a-Kind 5+2 Bedroom Detached Home with 7 Bathrooms! Welcome to 65 Monkton Circle an exceptionally rare layout featuring 5 master-sized bedrooms, each with its own ensuite bath and walk-in closet.Original Owners, Ideal for large or multi-generational families, or investors seeking income potential through the legal 2-bedroom walkout basement apartment. This beautifully maintained home offers over 3,520 sq ft above grade, plus a 1,616 sq ft finished basement, with a separate entrance and 9-ft ceilings. Additional basement space includes a private recreation area and a large storage room for exclusive use. Double door main Entrance-Main floor features a dedicated office space , formal living/dining, spacious family room, and a large open-concept kitchen with granite countertops, backsplash, and a walk-in pantry. Upstairs boasts 5 large bedrooms, each with its own full ensuite and walk-in closet. All bathroom vanities have been upgraded with new quartz countertops. Second-floor laundry room with upper cabinetry adds convenience. Freshly painted and move-in ready. Located in a prestigious detached-only community, just steps from top-rated schools and a brand new park opening in 2025 with splash pad, rink, courts, and more. Legal 2-Bedroom Walkout Basement Apt. Separate Rec Room & Storage Area. Granite Counters. New Quartz Bath Vanities. Fresh Paint. Second Floor Laundry. Walk-In Pantry. High Basement Ceilings. 6 car parking space- Located Near Future Park &Top Schools. Please be polite to tenant-Click on 3D Tour to get more information (id:50886)
Property Details
| MLS® Number | W12229898 |
| Property Type | Single Family |
| Community Name | Credit Valley |
| Amenities Near By | Park, Place Of Worship, Public Transit, Schools |
| Equipment Type | Water Heater |
| Features | Conservation/green Belt |
| Parking Space Total | 4 |
| Rental Equipment Type | Water Heater |
Building
| Bathroom Total | 7 |
| Bedrooms Above Ground | 5 |
| Bedrooms Below Ground | 2 |
| Bedrooms Total | 7 |
| Amenities | Fireplace(s), Separate Electricity Meters |
| Appliances | Water Heater, Water Meter, All, Dishwasher, Dryer, Garage Door Opener, Range, Stove, Washer, Window Coverings, Refrigerator |
| Basement Development | Finished |
| Basement Features | Apartment In Basement, Walk Out |
| Basement Type | N/a (finished) |
| Construction Style Attachment | Detached |
| Cooling Type | Central Air Conditioning |
| Exterior Finish | Brick |
| Fireplace Present | Yes |
| Fireplace Total | 1 |
| Flooring Type | Carpeted, Hardwood |
| Foundation Type | Unknown |
| Half Bath Total | 1 |
| Heating Fuel | Natural Gas |
| Heating Type | Forced Air |
| Stories Total | 2 |
| Size Interior | 3,500 - 5,000 Ft2 |
| Type | House |
| Utility Water | Municipal Water |
Parking
| Garage |
Land
| Acreage | No |
| Land Amenities | Park, Place Of Worship, Public Transit, Schools |
| Sewer | Sanitary Sewer |
| Size Depth | 111 Ft ,7 In |
| Size Frontage | 38 Ft ,1 In |
| Size Irregular | 38.1 X 111.6 Ft |
| Size Total Text | 38.1 X 111.6 Ft |
Rooms
| Level | Type | Length | Width | Dimensions |
|---|---|---|---|---|
| Second Level | Bedroom 5 | 4.57 m | 4.57 m | 4.57 m x 4.57 m |
| Second Level | Primary Bedroom | 5.99 m | 5.05 m | 5.99 m x 5.05 m |
| Second Level | Bedroom 2 | 5 m | 3.07 m | 5 m x 3.07 m |
| Second Level | Bedroom 3 | 3.86 m | 2.62 m | 3.86 m x 2.62 m |
| Second Level | Bedroom 4 | 3.96 m | 3.12 m | 3.96 m x 3.12 m |
| Basement | Family Room | 4.98 m | 3.96 m | 4.98 m x 3.96 m |
| Basement | Kitchen | 4.98 m | 3.23 m | 4.98 m x 3.23 m |
| Basement | Bedroom | 3.73 m | 3.4 m | 3.73 m x 3.4 m |
| Basement | Bedroom 2 | 3.73 m | 3.18 m | 3.73 m x 3.18 m |
| Basement | Recreational, Games Room | 8.38 m | 3.73 m | 8.38 m x 3.73 m |
| Main Level | Foyer | 3.45 m | 2.79 m | 3.45 m x 2.79 m |
| Main Level | Living Room | 4.83 m | 3.45 m | 4.83 m x 3.45 m |
| Main Level | Office | 3.66 m | 3.12 m | 3.66 m x 3.12 m |
| Main Level | Family Room | 7.04 m | 4.9 m | 7.04 m x 4.9 m |
| Main Level | Dining Room | 4.09 m | 3.53 m | 4.09 m x 3.53 m |
| Main Level | Kitchen | 4.14 m | 3.91 m | 4.14 m x 3.91 m |
https://www.realtor.ca/real-estate/28487724/65-monkton-circle-brampton-credit-valley-credit-valley
Contact Us
Contact us for more information
Muhammad Kamran Hussain
Broker of Record
(416) 318-5264
search.remaxfindproperties.com/
www.facebook.com/TeamFindproperties
twitter.com/FindRemax
ca.linkedin.com/pub/muhammad-hussain/14/7b3/698
45 Harbour Square #4
Toronto, Ontario M5J 2G4
(416) 920-2621
(416) 944-3101
www.remaxfindproperties.com
Fareed Ali
Broker
www.fareedali.com/
45 Harbour Square #4
Toronto, Ontario M5J 2G4
(416) 920-2621
(416) 944-3101
www.remaxfindproperties.com
Humayun Khan
Salesperson
(647) 671-9249
www.humayun-khan.remax.com/
humayun.khan.3133/
45 Harbour Square #4
Toronto, Ontario M5J 2G4
(416) 920-2621
(416) 944-3101
www.remaxfindproperties.com

