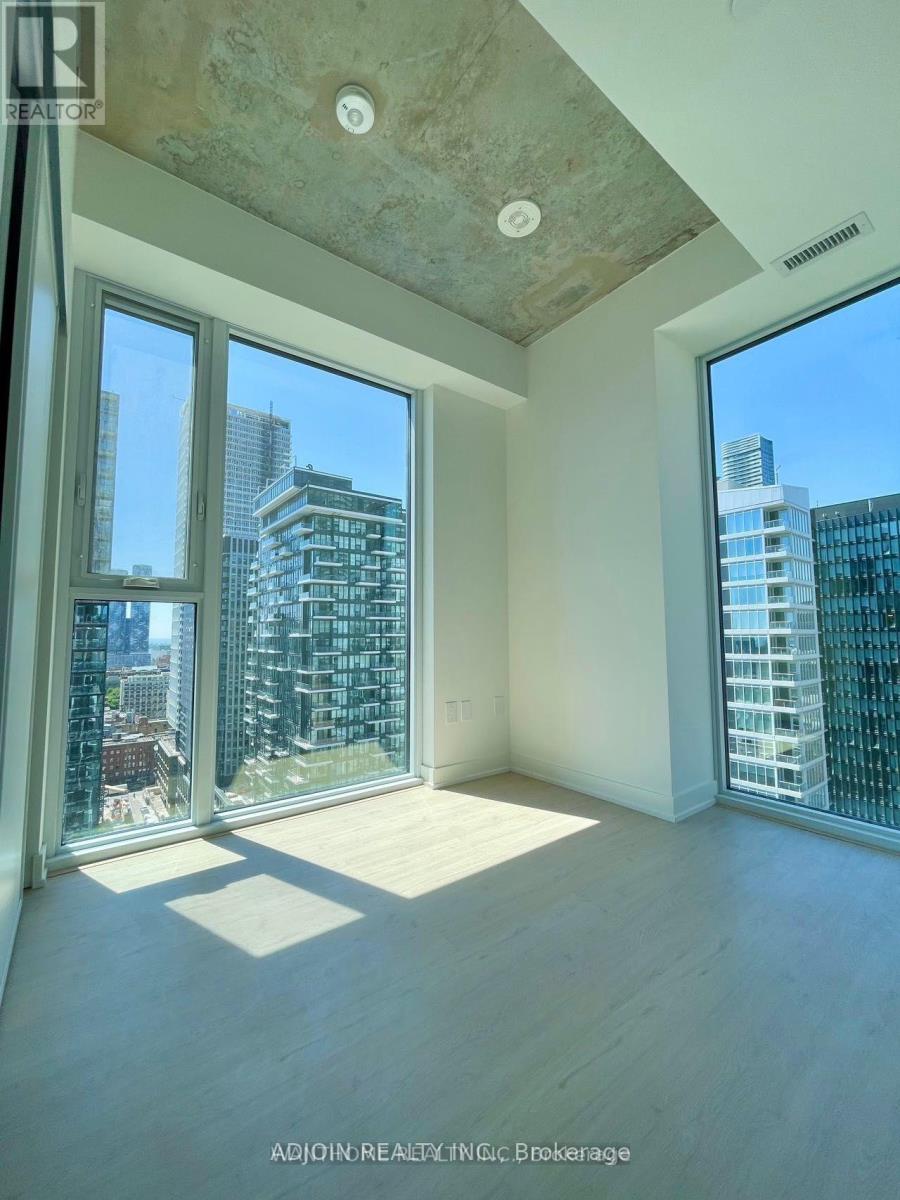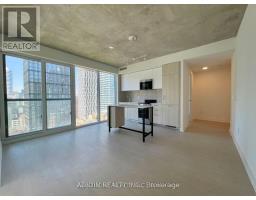65 Mutual Street Toronto, Ontario M5B 0E5
$3,600 Monthly
Introducing a brand-new 861 sq ft 3-bedroom, 2-bathroom suite at the prestigious Ivy Condo, offering stunning southwest views. This bright and spacious unit features floor-to-ceiling windows that flood the space with natural light and sunshine. Enjoy 9 ft ceilings and an open-concept layout that seamlessly flows into a modern kitchenperfect for both everyday living and entertaining.Located just minutes from Dundas-Yonge Square, the subway, TTC, Eaton Centre, world-class restaurants, Ryerson University (Toronto Metropolitan University), the Financial District, and more, this prime location offers the ultimate in convenience and connectivity, making it a perfect choice for those seeking the best in urban living. **** EXTRAS **** Fridge, Stove, Dishwasher, Washer, Dryer, Kitchen exh Fan w/ Microwave (id:50886)
Property Details
| MLS® Number | C10421671 |
| Property Type | Single Family |
| Community Name | Church-Yonge Corridor |
| CommunityFeatures | Pets Not Allowed |
| Features | Balcony, Carpet Free, In Suite Laundry |
Building
| BathroomTotal | 2 |
| BedroomsAboveGround | 3 |
| BedroomsTotal | 3 |
| Amenities | Exercise Centre, Security/concierge, Party Room |
| CoolingType | Central Air Conditioning |
| ExteriorFinish | Concrete |
| FlooringType | Laminate |
| HeatingFuel | Natural Gas |
| HeatingType | Forced Air |
| SizeInterior | 799.9932 - 898.9921 Sqft |
| Type | Apartment |
Parking
| Underground |
Land
| Acreage | No |
Rooms
| Level | Type | Length | Width | Dimensions |
|---|---|---|---|---|
| Main Level | Living Room | 4.7 m | 4.35 m | 4.7 m x 4.35 m |
| Main Level | Dining Room | 4.7 m | 4.35 m | 4.7 m x 4.35 m |
| Main Level | Kitchen | 4.7 m | 4.35 m | 4.7 m x 4.35 m |
| Main Level | Primary Bedroom | 3.68 m | 2.81 m | 3.68 m x 2.81 m |
| Main Level | Bedroom 2 | 3.22 m | 2.54 m | 3.22 m x 2.54 m |
| Main Level | Bedroom 3 | 2.79 m | 2.44 m | 2.79 m x 2.44 m |
Interested?
Contact us for more information
Ying Li
Salesperson
34 Futurity Gate 17
Vaughan, Ontario L4K 1S6

























