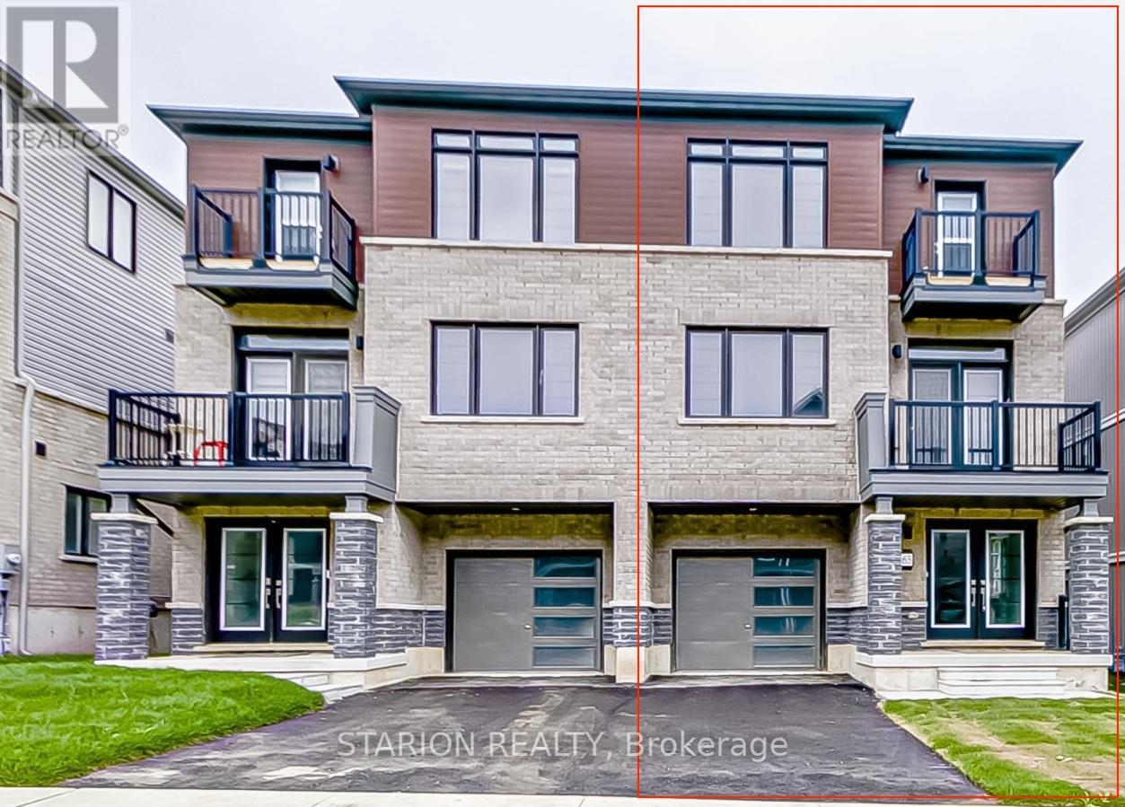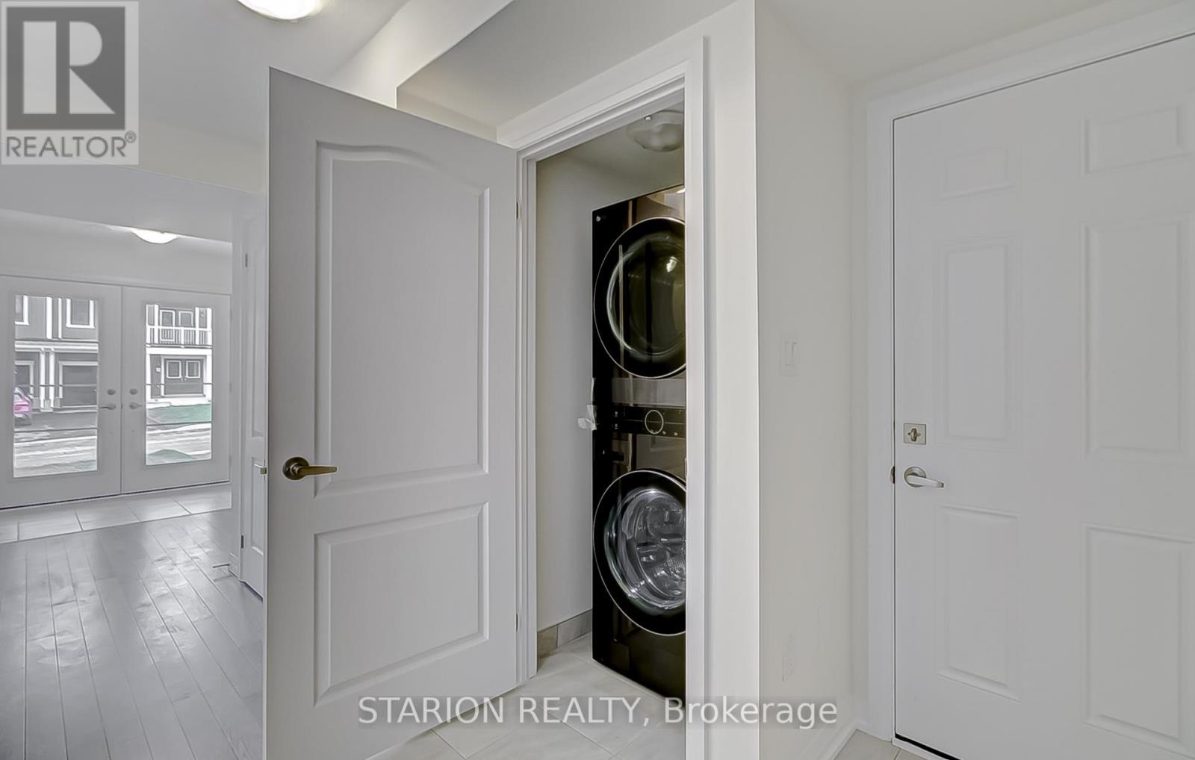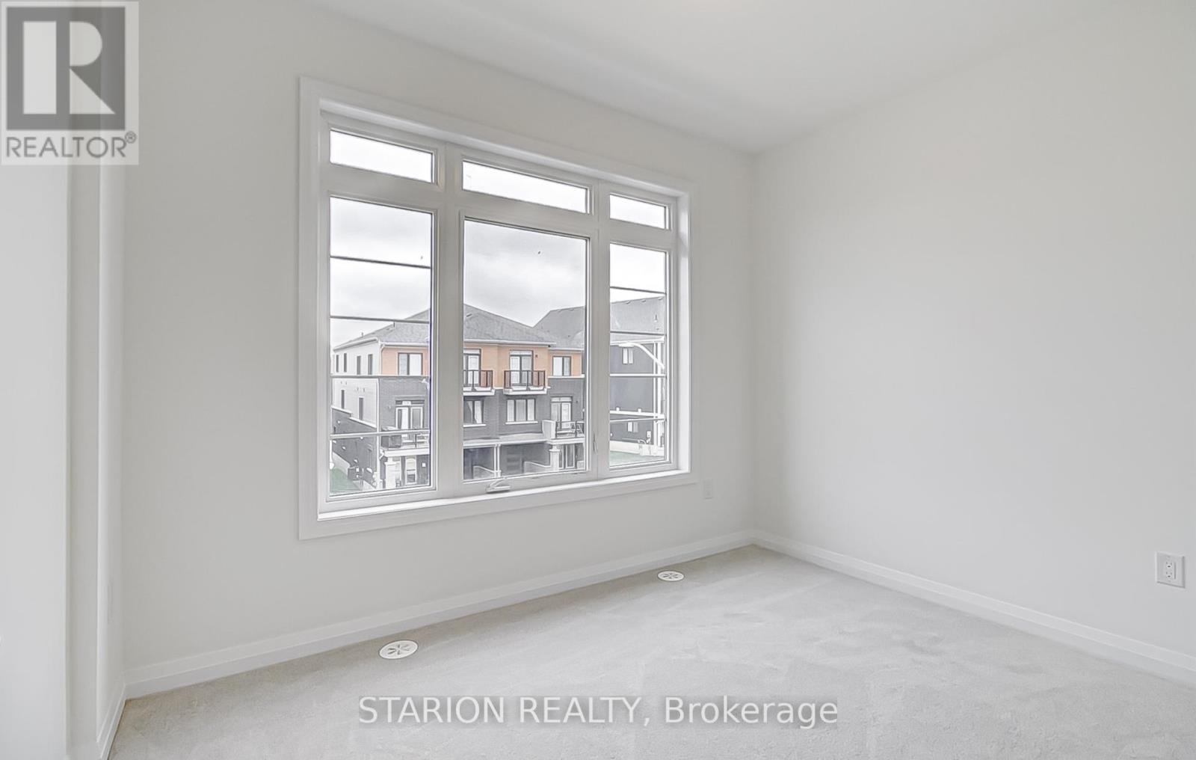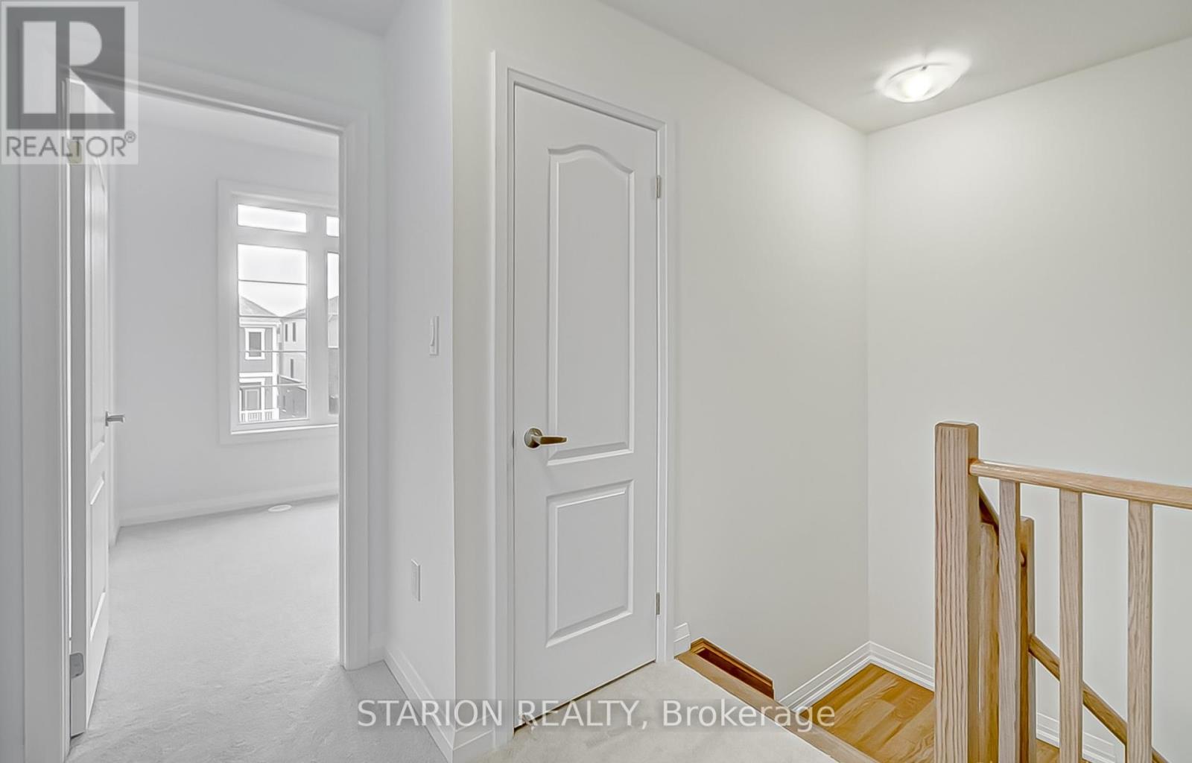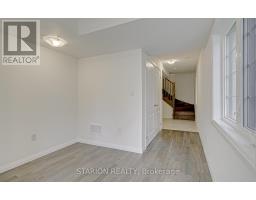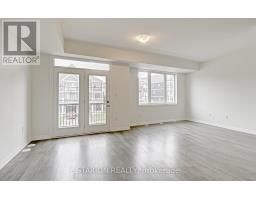65 Norwich Crescent Haldimand, Ontario N3W 0J4
$2,500 Monthly
WELCOME TO THIS BRAND NEW TOWNHOUSE IN THE MASTER PLANNED COMMUNITY DEVELOPED BY EMPIRE COMMUNITIES. ABSOLUTELY GORGEOUS MOVE IN READY TOWNHOME WITH 3BED PLUS 2.5 BATHS. STUNNING OPEN CONCEPT, UPGRADED WITH HARDWOOD FLOOR, MASTER RETREAT, SIZEABLE ROOMS AND ACCESS TO BALCONY FROM THE LIVING ROOM 3RD BEDROOM. THIS TOWNHOME OASIS IS PERFECT FOR SINGLES, COUPLES AND FAMILIES LOOKING FOR SPACE TO CALL HOME. THIS PROVIDES THE PERFECT BLEND OF MODERN LIVING. THE OPEN-CONCEPT LIVING AND DINING ARE, COMPLETE WITH A BALCONY, PROVIDES A BRIGHT AND AIRY SPACE FOR RELAXATION. FEATURING A FULL BRICK EXTERIOR AND 9-FOOT CEILINGS ON THE SECOND FLOOR, ALONG WITH ELEGANT HARDWOOD OAK-STAINED STAIRS, THE HOME EXUDES CONTEMPORARY MPDERN STYLE. THE MASTER BEDROOM INCLUDES TWO CLOSET AND ENSUITE BATH, CREATING A PRIVATE SANCTUARY. ADDITIONAL HIGHLIGHTS INCLUDE 2 BALCONIES, GARAGE ACCESS FROM FOYER AND 2 DEDICATED PARKING SPACES FOR ADDED CONVENIENCE. **** EXTRAS **** All brand new S/S Appliances (id:50886)
Property Details
| MLS® Number | X11892180 |
| Property Type | Single Family |
| Community Name | Haldimand |
| Amenities Near By | Place Of Worship |
| Features | Sump Pump |
| Parking Space Total | 3 |
| Structure | Porch |
Building
| Bathroom Total | 3 |
| Bedrooms Above Ground | 3 |
| Bedrooms Total | 3 |
| Appliances | Water Heater |
| Construction Style Attachment | Attached |
| Cooling Type | Central Air Conditioning |
| Exterior Finish | Brick, Aluminum Siding |
| Flooring Type | Tile, Hardwood |
| Foundation Type | Concrete, Block |
| Half Bath Total | 1 |
| Heating Fuel | Natural Gas |
| Heating Type | Forced Air |
| Stories Total | 3 |
| Size Interior | 1,100 - 1,500 Ft2 |
| Type | Row / Townhouse |
| Utility Water | Municipal Water |
Parking
| Garage |
Land
| Acreage | No |
| Land Amenities | Place Of Worship |
| Landscape Features | Landscaped |
| Sewer | Septic System |
| Size Depth | 51 Ft ,8 In |
| Size Frontage | 25 Ft ,10 In |
| Size Irregular | 25.9 X 51.7 Ft |
| Size Total Text | 25.9 X 51.7 Ft |
Rooms
| Level | Type | Length | Width | Dimensions |
|---|---|---|---|---|
| Second Level | Family Room | Measurements not available | ||
| Second Level | Kitchen | Measurements not available | ||
| Second Level | Utility Room | Measurements not available | ||
| Third Level | Primary Bedroom | Measurements not available | ||
| Third Level | Bedroom 2 | Measurements not available | ||
| Third Level | Bedroom 3 | Measurements not available | ||
| Main Level | Foyer | Measurements not available | ||
| Main Level | Laundry Room | Measurements not available |
https://www.realtor.ca/real-estate/27736433/65-norwich-crescent-haldimand-haldimand
Contact Us
Contact us for more information
Samuel Anyanwu
Broker of Record
www.starioncondos.com/
2 Eva Road Suite 1926
Toronto, Ontario M9C 0A9
(905) 678-8620
(905) 678-8622
www.starionrealty.com

