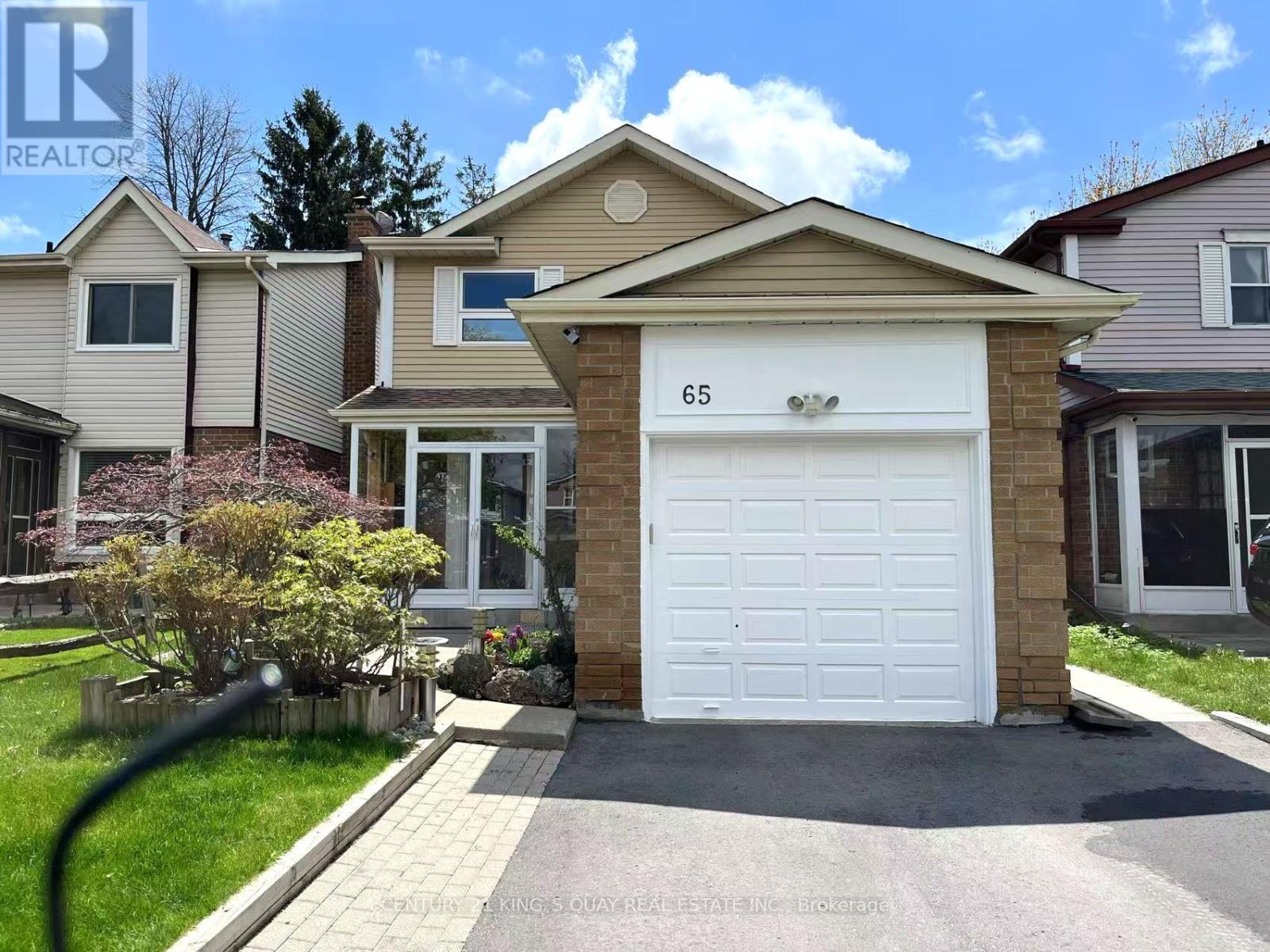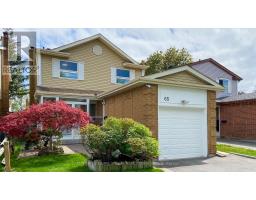65 Oakhaven Drive Toronto, Ontario M1V 1X8
$899,900
A Must-See! Rare opportunity to own this beautifully well maintained 3+2 bedroom, 3-bath detached home in a highly sought-after, family-friendly neighborhood! Bright and spacious with a practical, functional layout. Freshly painted (2025) and featuring bamboo flooring throughout, this home boasts a modern kitchen with quartz countertops (2025) and a stylish glass backsplash. Enjoy upgraded lighting throughout (2025), a fully fenced private yard, and a wide driveway with parking for 3 cars (repaved in 2024). The primary bedroom includes a renovated 3-piece ensuite (2024). Additional updates include a heat pump system (2023), furnace (2020), and roof (2014) with newer insulation. The finished basement offers 2 bedrooms, a kitchen, 3-piece bath, and laundry ideal for extended family or potential rental income.$$$ spent on upgrades too many to list!!! Unbeatable location: close to top-rated schools, public transit, shopping, dining, major highways, and all essential amenities. Don't miss out on this incredible opportunity! (id:50886)
Open House
This property has open houses!
2:00 pm
Ends at:4:00 pm
2:00 pm
Ends at:4:00 pm
2:00 pm
Ends at:4:00 pm
2:00 pm
Ends at:4:00 pm
Property Details
| MLS® Number | E12149183 |
| Property Type | Single Family |
| Community Name | Milliken |
| Features | Carpet Free, In-law Suite |
| Parking Space Total | 3 |
| Structure | Patio(s), Porch |
Building
| Bathroom Total | 4 |
| Bedrooms Above Ground | 3 |
| Bedrooms Below Ground | 2 |
| Bedrooms Total | 5 |
| Amenities | Canopy, Fireplace(s) |
| Appliances | Garage Door Opener Remote(s), Water Heater, Dishwasher, Dryer, Garage Door Opener, Microwave, Two Stoves, Washer, Refrigerator |
| Basement Development | Finished |
| Basement Features | Apartment In Basement |
| Basement Type | N/a (finished) |
| Construction Style Attachment | Detached |
| Cooling Type | Central Air Conditioning |
| Exterior Finish | Brick |
| Fireplace Present | Yes |
| Fireplace Total | 1 |
| Flooring Type | Bamboo, Ceramic |
| Foundation Type | Concrete |
| Half Bath Total | 1 |
| Heating Fuel | Natural Gas |
| Heating Type | Forced Air |
| Stories Total | 2 |
| Size Interior | 1,100 - 1,500 Ft2 |
| Type | House |
| Utility Water | Municipal Water |
Parking
| Attached Garage | |
| Garage |
Land
| Acreage | No |
| Landscape Features | Landscaped |
| Sewer | Sanitary Sewer |
| Size Depth | 110 Ft ,1 In |
| Size Frontage | 30 Ft |
| Size Irregular | 30 X 110.1 Ft |
| Size Total Text | 30 X 110.1 Ft |
Rooms
| Level | Type | Length | Width | Dimensions |
|---|---|---|---|---|
| Second Level | Primary Bedroom | 5 m | 3 m | 5 m x 3 m |
| Second Level | Bedroom 2 | 3.95 m | 2.75 m | 3.95 m x 2.75 m |
| Second Level | Bedroom 3 | 3.5 m | 3.03 m | 3.5 m x 3.03 m |
| Basement | Kitchen | 3.3 m | 3.1 m | 3.3 m x 3.1 m |
| Basement | Family Room | 3 m | 2.9 m | 3 m x 2.9 m |
| Basement | Bedroom | 3.03 m | 2.9 m | 3.03 m x 2.9 m |
| Basement | Bedroom | 3.1 m | 2.73 m | 3.1 m x 2.73 m |
| Ground Level | Living Room | 5.4 m | 3.4 m | 5.4 m x 3.4 m |
| Ground Level | Dining Room | 3.6 m | 2.85 m | 3.6 m x 2.85 m |
| Ground Level | Kitchen | 5 m | 2.8 m | 5 m x 2.8 m |
Utilities
| Cable | Available |
| Sewer | Available |
https://www.realtor.ca/real-estate/28314223/65-oakhaven-drive-toronto-milliken-milliken
Contact Us
Contact us for more information
Tracy Chen
Broker
www.tracychen.ca/
7303 Warden Ave #101
Markham, Ontario L3R 5Y6
(905) 940-3428
(905) 940-0293
kingsquayrealestate.c21.ca/





