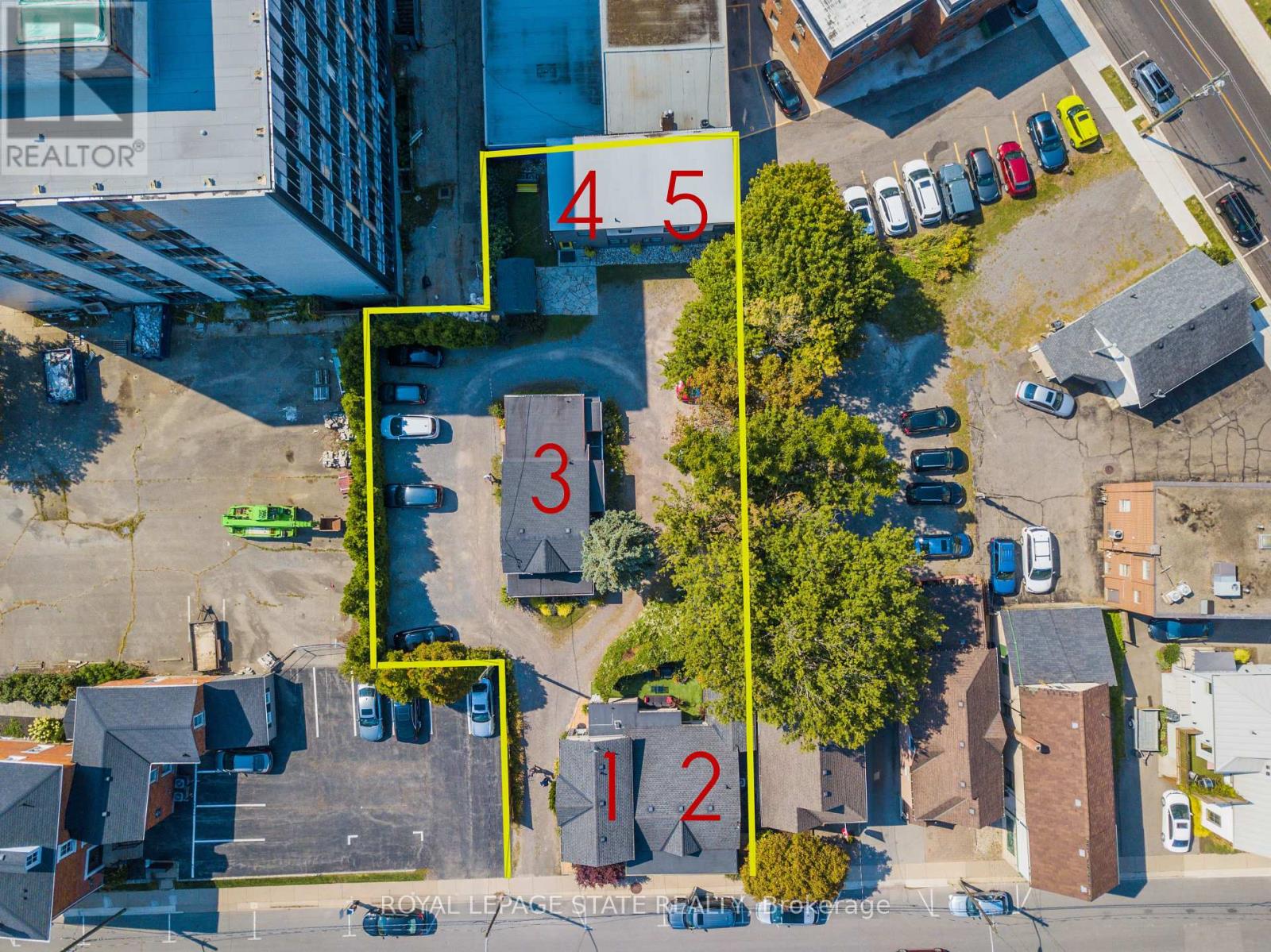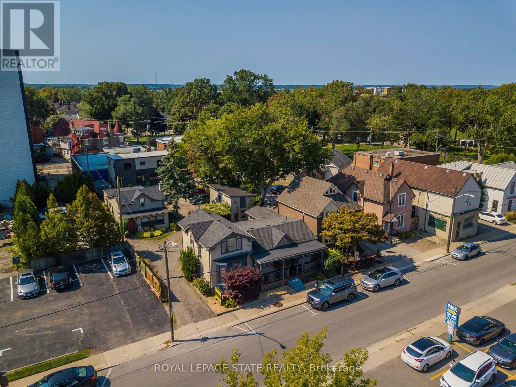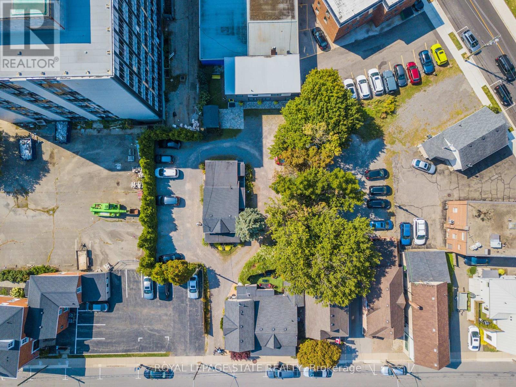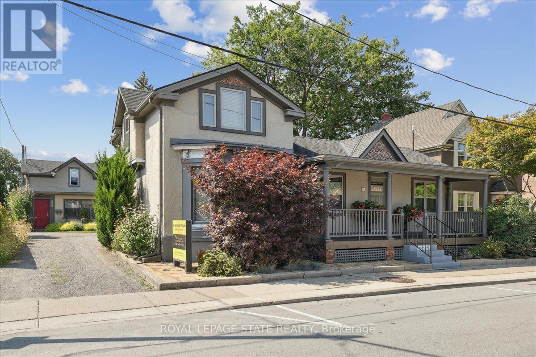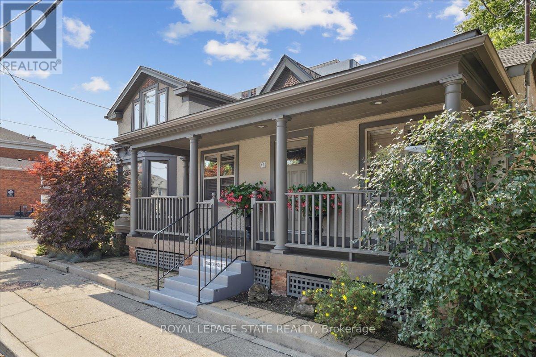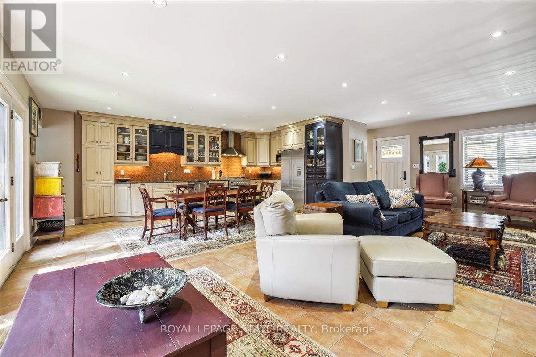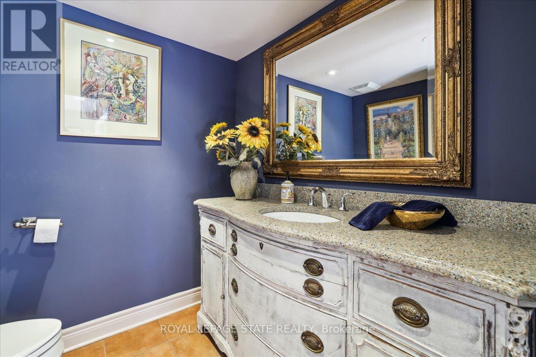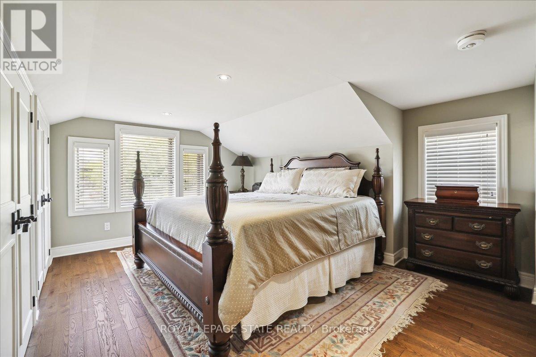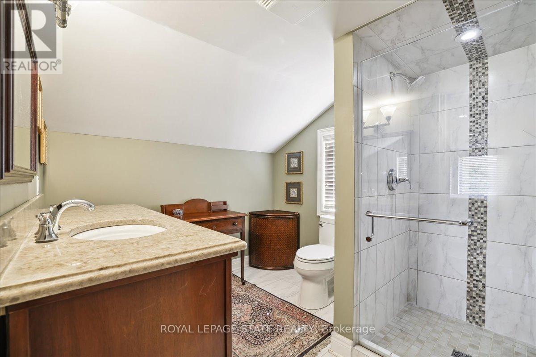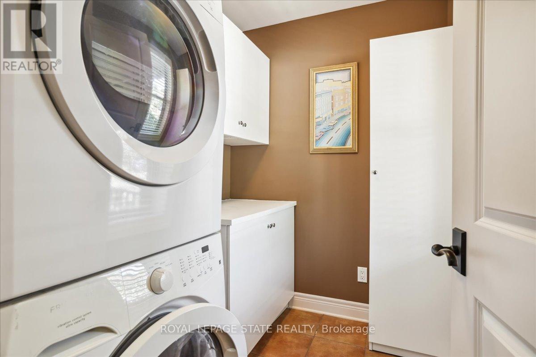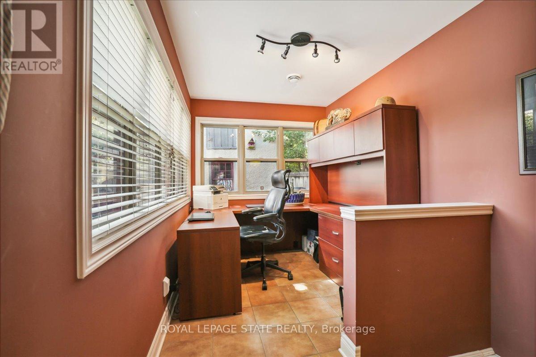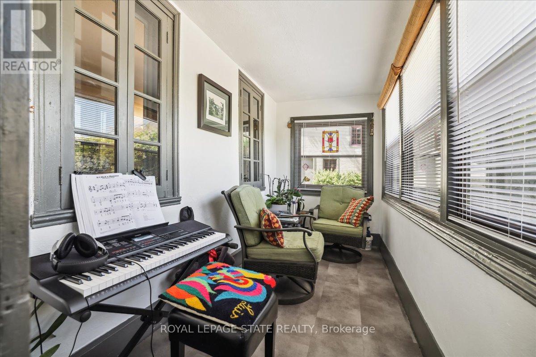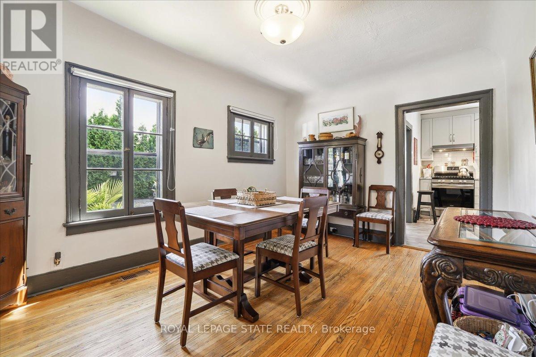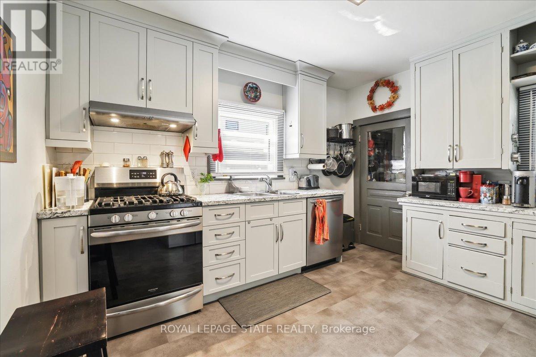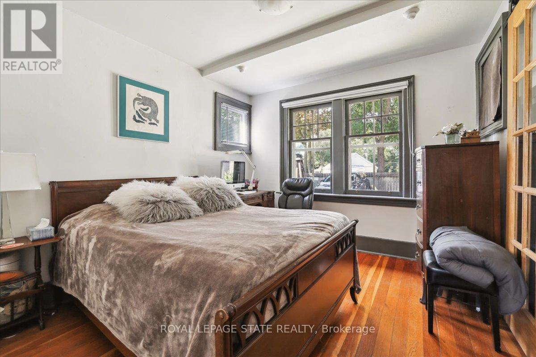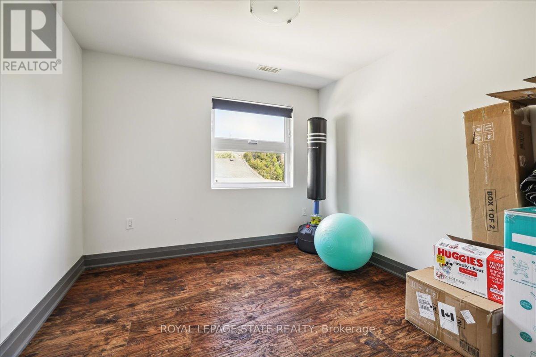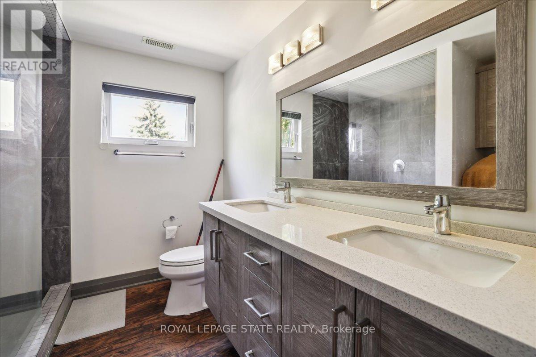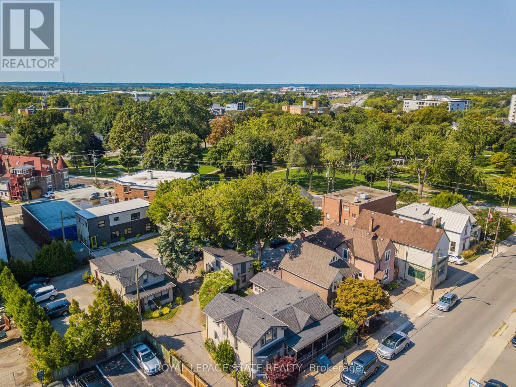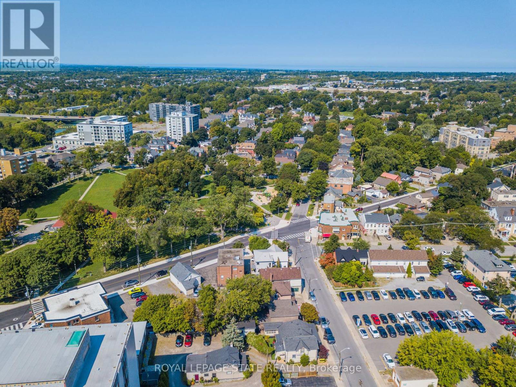65 Queen Street St. Catharines, Ontario L2R 5G9
$1,999,999
Welcome to Queen Street Village, a truly unique property in the heart of downtown St. Catharines. Situated on approximately one-third of an acre, this exceptional opportunity offers a rare blend of versatility, charm, and long-term potential. Owner-occupied and lovingly cared for the past 18 years, the property has been meticulously maintained, thoughtfully renovated, and beautifully restored throughout. The main house features hardwood floors, updated kitchen and bathrooms, and includes an attached guest suiteperfect for extended family, a home office, or use as a short-term rental. At the centre of the property is a quaint cottage that radiates charm and character, ideal for a boutique, café, or creative workspace. Toward the rear is a purpose-built duplex constructed in 2018, offering two stylish, above-grade rental units. The fourth structure, affectionately known as the barn, is currently used for storage but holds exciting potential for conversion into additional residential or commercial space. In total, the property includes five income-generating units and sixteen parking spaces, twelve of which are currently rented for added income. Zoned M2 for medium to high-density mixed-use, the property allows for both residential and commercial uses, making it ideal for investors, entrepreneurs, or those seeking a live/work lifestyle. Whether you're looking to enjoy the unique village-style setting with family, generate steady rental income, explore fractional ownership, or develop furtherQueen Street Village offers the flexibility and opportunity to make your vision a reality. (id:50886)
Property Details
| MLS® Number | X12075021 |
| Property Type | Multi-family |
| Community Name | 451 - Downtown |
| Amenities Near By | Park, Public Transit |
| Community Features | Community Centre, School Bus |
| Features | Irregular Lot Size |
| Parking Space Total | 16 |
| Structure | Patio(s), Shed, Workshop |
Building
| Bathroom Total | 6 |
| Bedrooms Above Ground | 8 |
| Bedrooms Total | 8 |
| Age | 100+ Years |
| Amenities | Fireplace(s), Separate Heating Controls, Separate Electricity Meters |
| Appliances | Water Meter, Dryer, Stove, Washer, Refrigerator |
| Cooling Type | Central Air Conditioning |
| Exterior Finish | Stucco |
| Fireplace Present | Yes |
| Fireplace Total | 1 |
| Foundation Type | Stone, Poured Concrete |
| Heating Fuel | Natural Gas |
| Heating Type | Forced Air |
| Size Interior | 3,500 - 5,000 Ft2 |
| Type | Other |
| Utility Water | Municipal Water |
Parking
| No Garage |
Land
| Acreage | No |
| Land Amenities | Park, Public Transit |
| Sewer | Sanitary Sewer |
| Size Depth | 179 Ft ,7 In |
| Size Frontage | 60 Ft ,3 In |
| Size Irregular | 60.3 X 179.6 Ft |
| Size Total Text | 60.3 X 179.6 Ft|under 1/2 Acre |
| Zoning Description | M2-92 Med/high Density Mixed Use |
Rooms
| Level | Type | Length | Width | Dimensions |
|---|---|---|---|---|
| Second Level | Primary Bedroom | 4.57 m | 3.35 m | 4.57 m x 3.35 m |
| Main Level | Great Room | 8.69 m | 3.68 m | 8.69 m x 3.68 m |
| Main Level | Kitchen | 2.13 m | 4.06 m | 2.13 m x 4.06 m |
| Main Level | Laundry Room | Measurements not available | ||
| Main Level | Bedroom | 4.83 m | 3.4 m | 4.83 m x 3.4 m |
| Main Level | Office | 8.69 m | 3.68 m | 8.69 m x 3.68 m |
https://www.realtor.ca/real-estate/28150296/65-queen-street-st-catharines-downtown-451-downtown
Contact Us
Contact us for more information
E. Martin Mazza
Salesperson
www.changeyourhome.ca/
115 Highway 8 #102
Stoney Creek, Ontario L8G 1C1
(905) 662-6666
(905) 662-2227
www.royallepagestate.ca/

