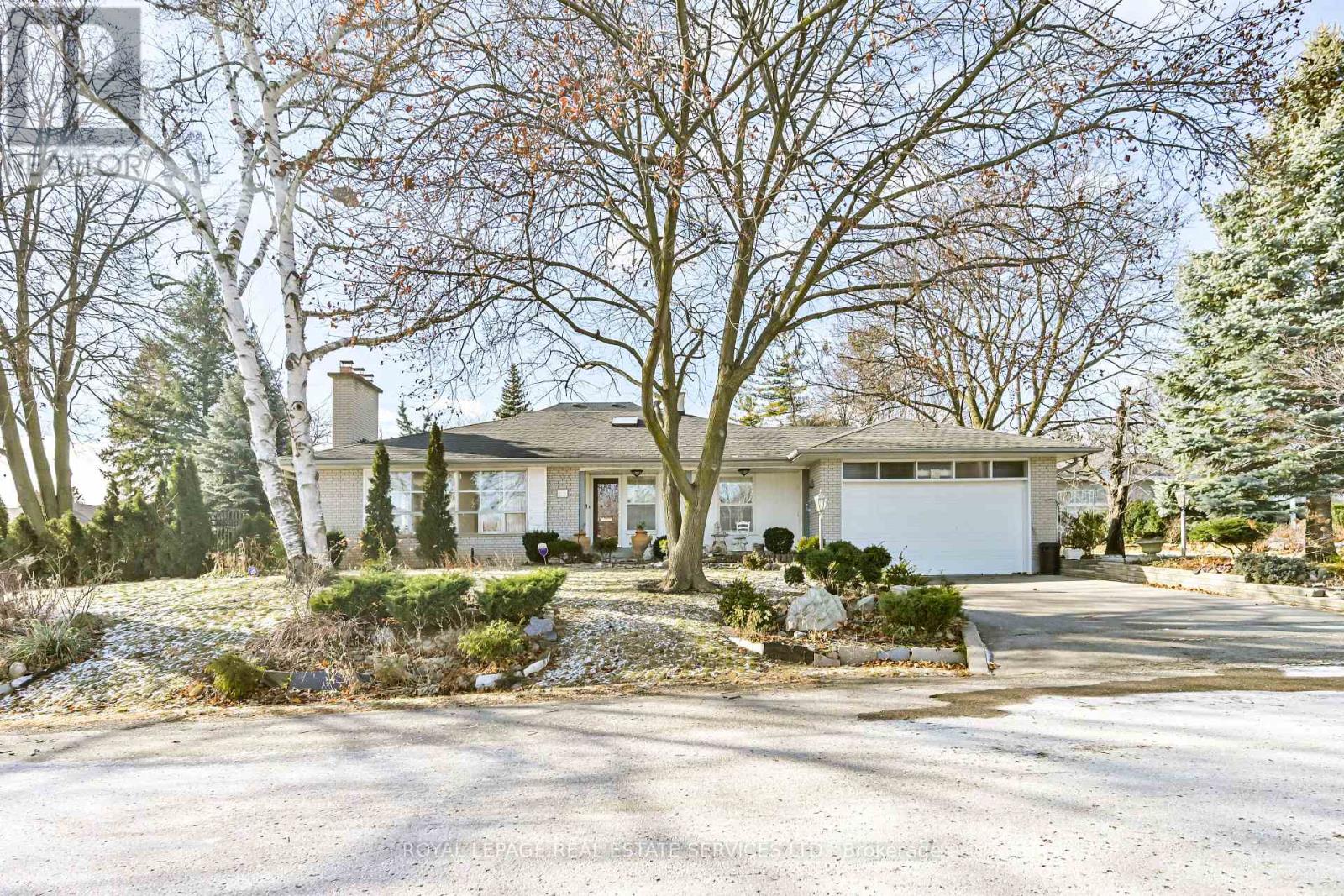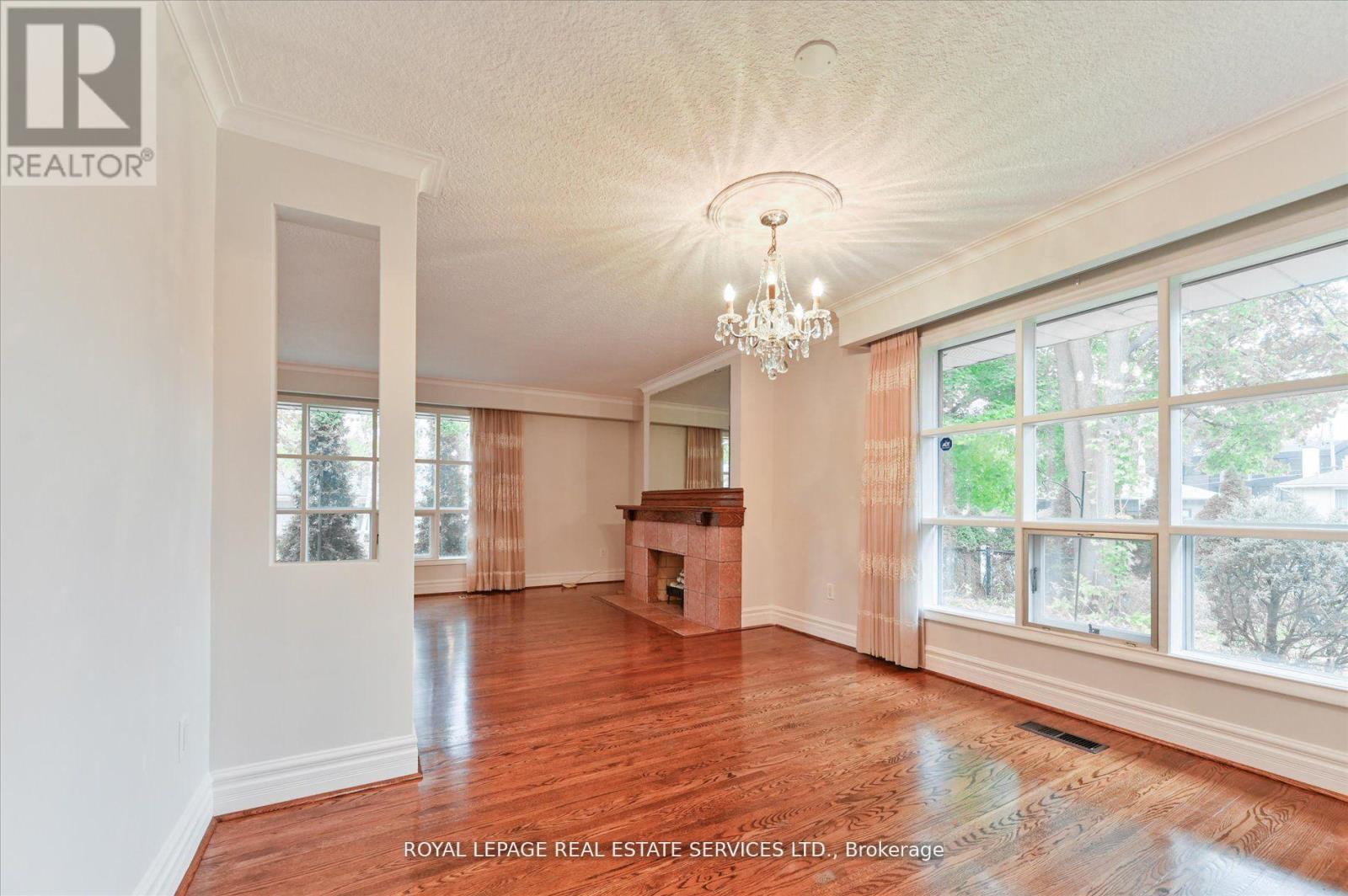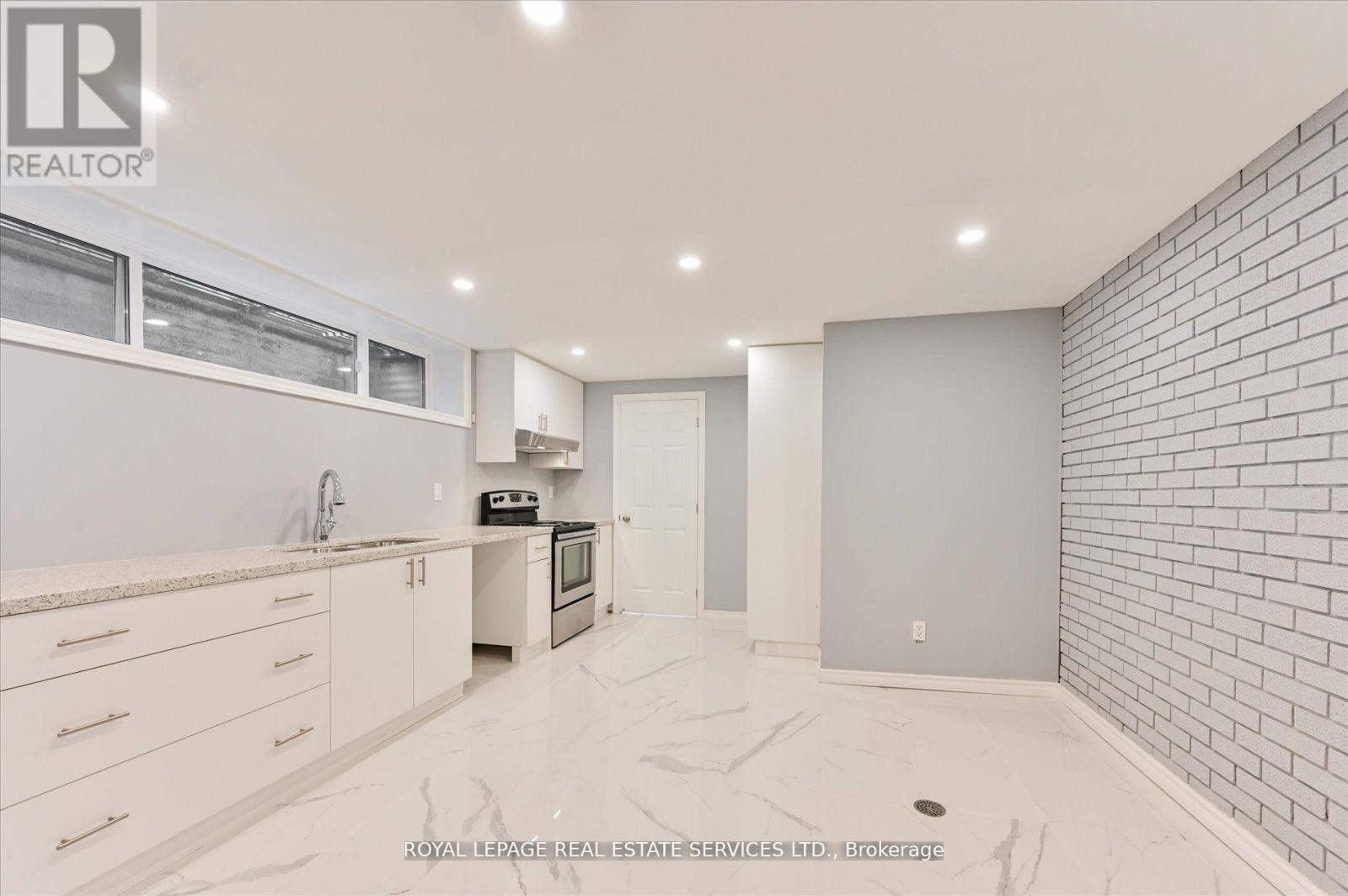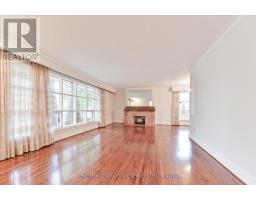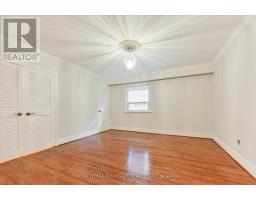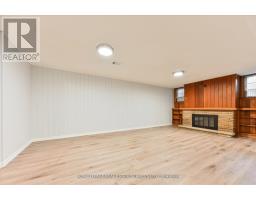65 Ravensbourne Crescent Toronto, Ontario M9A 2B1
$5,600 Monthly
Nestled in the prestigious Princess Anne Manor, this beautifully updated bungalow exudes elegance and comfort. Step into a bright, welcoming foyer illuminated by a skylight, filling the entry and kitchen with natural light. The main level features an open-concept living and dining area, creating an inviting space for entertaining, enhanced by a cozy fireplace that adds warmth and charm. The kitchen flows seamlessly to a private deck overlooking meticulously landscaped garden perfect for outdoor relaxation and dining. Three generously sized bedrooms occupy the main floor, including a serene primary suite with a walk-in closet and a three-piece ensuite. Both the upper and lower levels are each equipped with their own laundry facilities, ensuring convenience and privacy. The newly renovated lower level enhances the homes versatility, featuring a both access from within the home and a separate entrance, a fully equipped kitchen, a second fireplace, and an additional bedroom, making it ideal as an in-law suite or for extended family living. Located in a top-rated school district, with easy access to Richview Collegiate, St. Georges Junior School, St. Gregory's, and John G. Althouse Middle School, this home offers unparalleled comfort, convenience, and prestige in a prime location. Please note shorter term rentals to be considered. **** EXTRAS **** Utility room in lower level with second laundry, Cedar Closet and Cantina. (id:50886)
Property Details
| MLS® Number | W11910723 |
| Property Type | Single Family |
| Community Name | Princess-Rosethorn |
| Features | In-law Suite |
| ParkingSpaceTotal | 4 |
Building
| BathroomTotal | 3 |
| BedroomsAboveGround | 3 |
| BedroomsBelowGround | 1 |
| BedroomsTotal | 4 |
| Amenities | Fireplace(s) |
| Appliances | Dishwasher, Dryer, Refrigerator, Stove, Two Washers, Window Coverings |
| ArchitecturalStyle | Bungalow |
| BasementDevelopment | Finished |
| BasementType | N/a (finished) |
| ConstructionStyleAttachment | Detached |
| CoolingType | Central Air Conditioning |
| ExteriorFinish | Shingles |
| FireplacePresent | Yes |
| FireplaceTotal | 2 |
| FlooringType | Hardwood, Laminate, Marble, Tile |
| HeatingFuel | Natural Gas |
| HeatingType | Forced Air |
| StoriesTotal | 1 |
| Type | House |
| UtilityWater | Municipal Water |
Parking
| Attached Garage |
Land
| Acreage | No |
| Sewer | Sanitary Sewer |
| SizeDepth | 67 Ft |
| SizeFrontage | 120 Ft |
| SizeIrregular | 120.06 X 67 Ft |
| SizeTotalText | 120.06 X 67 Ft |
Rooms
| Level | Type | Length | Width | Dimensions |
|---|---|---|---|---|
| Lower Level | Office | 4.88 m | 3.05 m | 4.88 m x 3.05 m |
| Lower Level | Laundry Room | 2.95 m | 1.52 m | 2.95 m x 1.52 m |
| Lower Level | Recreational, Games Room | 6.71 m | 4.11 m | 6.71 m x 4.11 m |
| Lower Level | Kitchen | 4.88 m | 3.91 m | 4.88 m x 3.91 m |
| Lower Level | Bedroom | 4.88 m | 2.74 m | 4.88 m x 2.74 m |
| Main Level | Living Room | 6.71 m | 4.27 m | 6.71 m x 4.27 m |
| Main Level | Dining Room | 3.35 m | 2.44 m | 3.35 m x 2.44 m |
| Main Level | Kitchen | 4.78 m | 3.56 m | 4.78 m x 3.56 m |
| Main Level | Primary Bedroom | 4.14 m | 4.01 m | 4.14 m x 4.01 m |
| Main Level | Bedroom 2 | 3.66 m | 3.05 m | 3.66 m x 3.05 m |
| Main Level | Bedroom 3 | 3.89 m | 2.79 m | 3.89 m x 2.79 m |
| Main Level | Laundry Room | 4.65 m | 3.76 m | 4.65 m x 3.76 m |
Interested?
Contact us for more information
Joanne B. Gludish
Salesperson
3031 Bloor St. W.
Toronto, Ontario M8X 1C5

