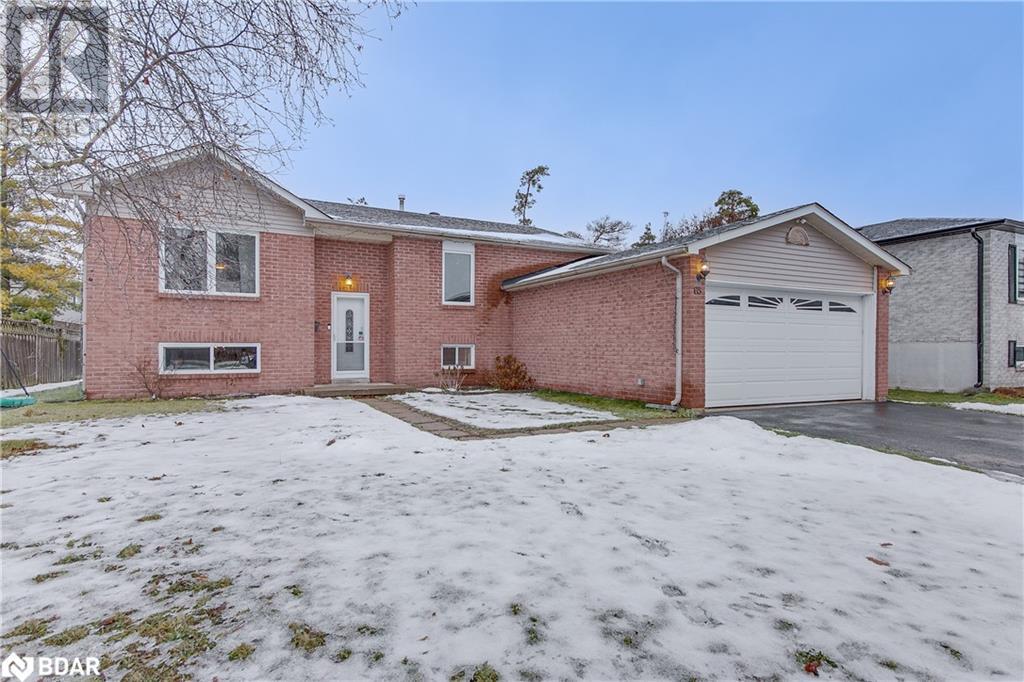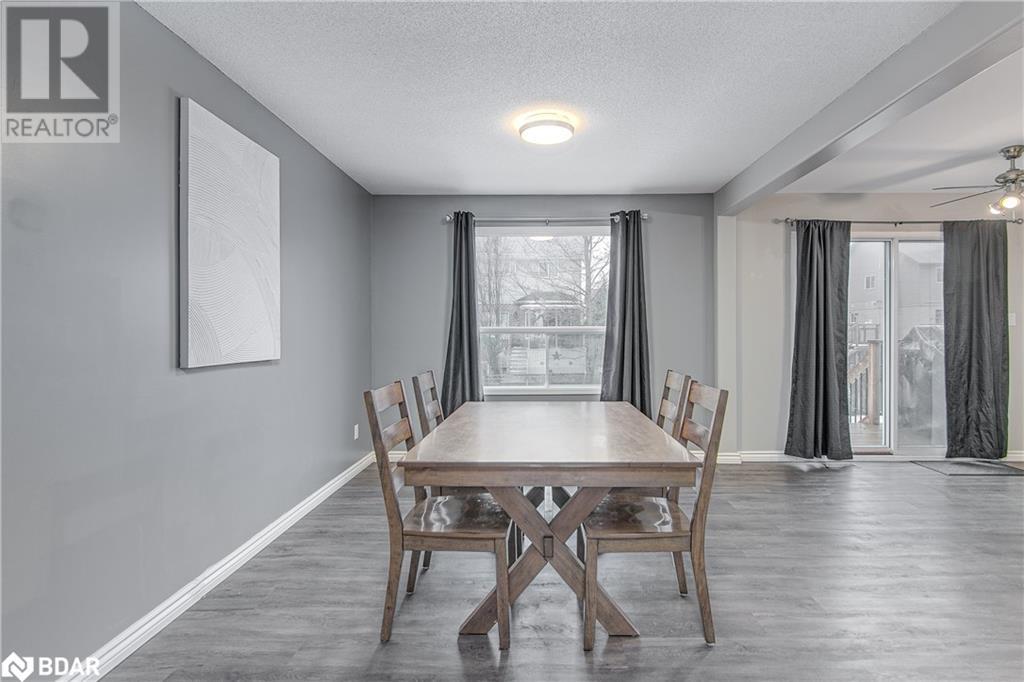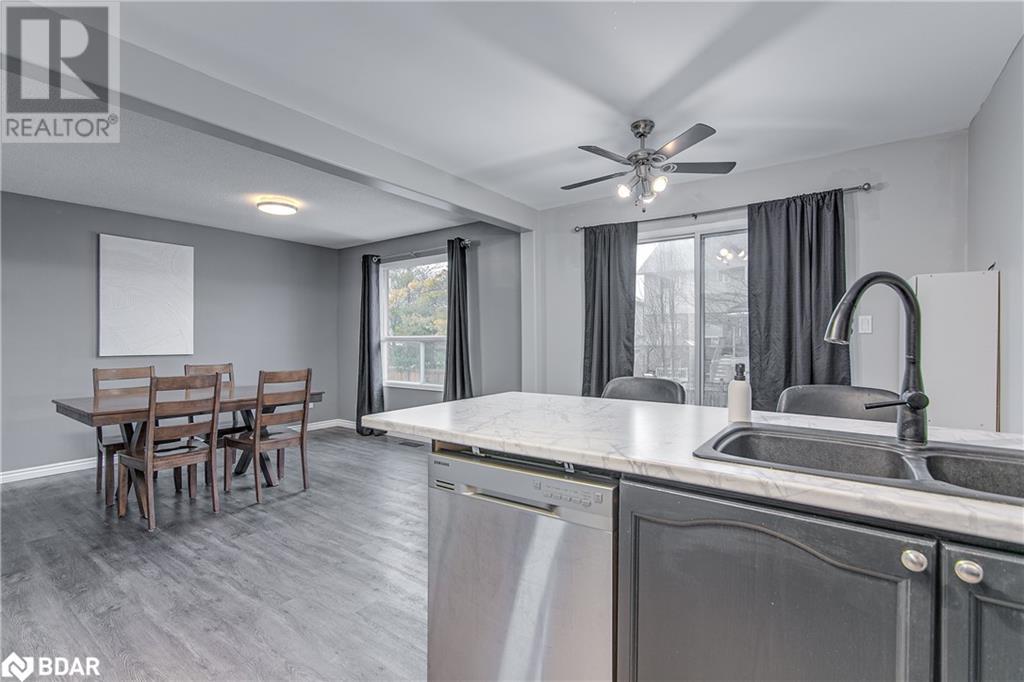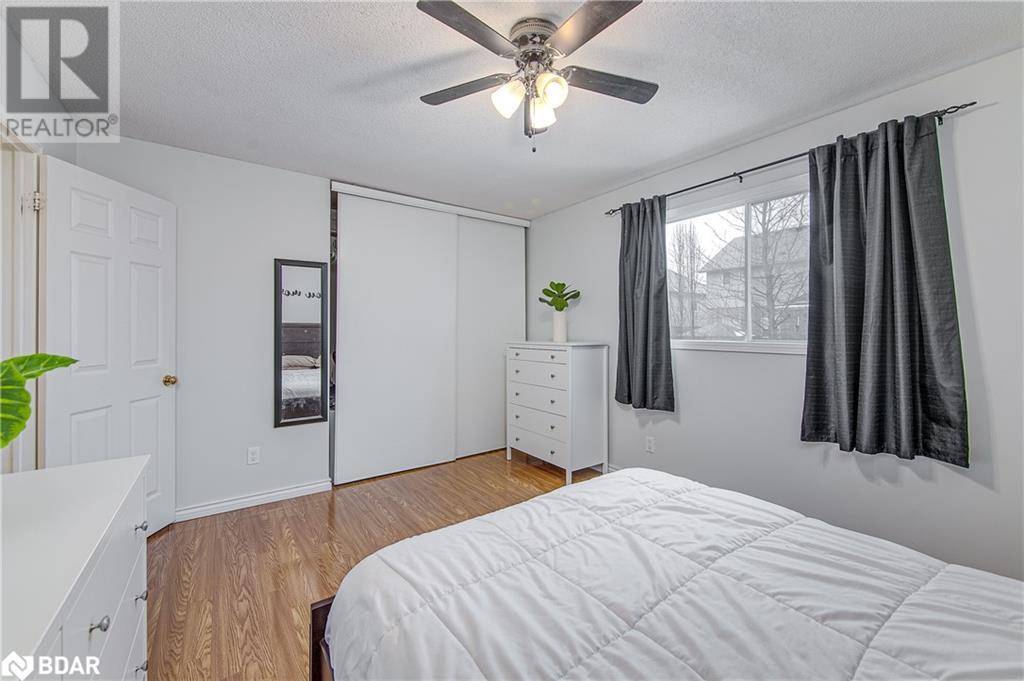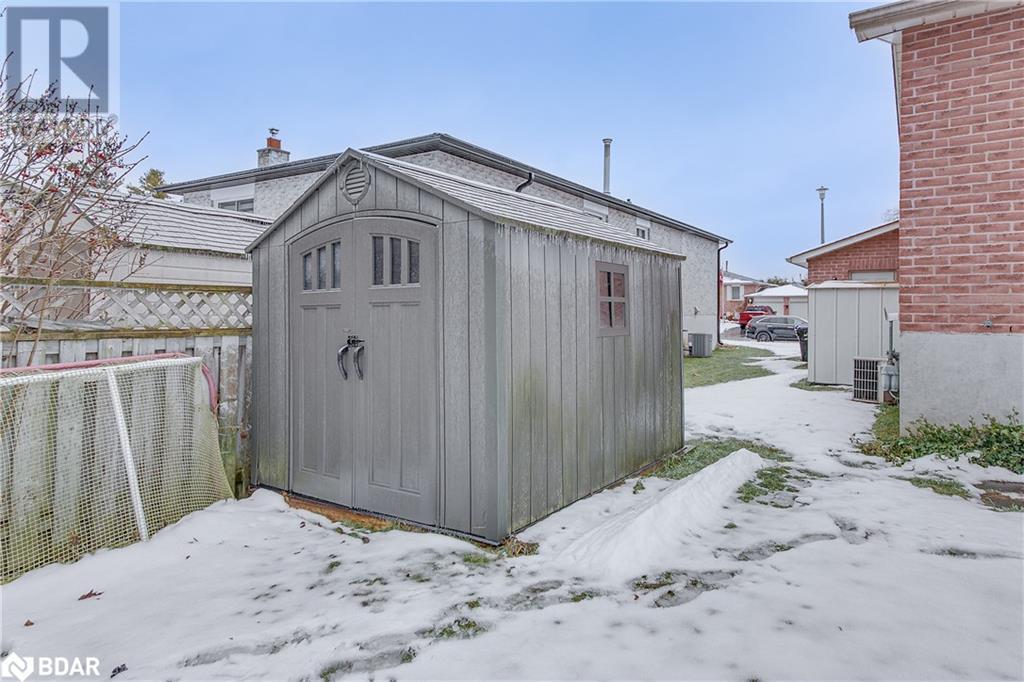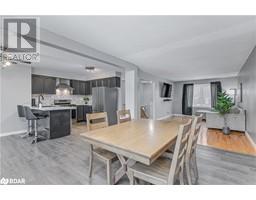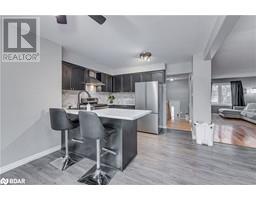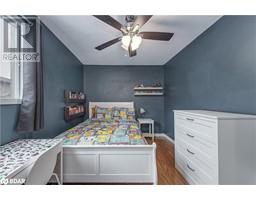65 Sandy Lane Angus, Ontario L0M 1B3
$730,000
BREAKING NEWS: We interrupt your day with an urgent real estate alert! Bungalow Opportunity in Quiet Neighbourhood! Just listed in Angus: a cute 3-bedroom (3+1), 2-bathroom bungalow with practical ilving space. Key Features: Open Concept eat-in kitchen and dining area perfect for family gatherings. No Carpets - Enjoy the elegance of hardwood and laminate floors throughout .Fully Finished Basement boasting a family room, rec/fitness area, and an additional full bathroom. Double Car Garage plus a spacious deck and private backyard for all your outdoor needs. Location Advantage: Situated in a serene neighbourhood with quick access to Highway 90, offering swift commutes to Barrie, Alliston, Toronto, and CFB Borden. Don't miss this rare gem. (id:50886)
Property Details
| MLS® Number | 40684468 |
| Property Type | Single Family |
| AmenitiesNearBy | Golf Nearby, Place Of Worship, Schools |
| CommunicationType | High Speed Internet |
| CommunityFeatures | Community Centre |
| EquipmentType | Furnace, Water Heater |
| ParkingSpaceTotal | 6 |
| RentalEquipmentType | Furnace, Water Heater |
| Structure | Shed |
Building
| BathroomTotal | 2 |
| BedroomsAboveGround | 3 |
| BedroomsBelowGround | 1 |
| BedroomsTotal | 4 |
| Appliances | Dryer, Refrigerator, Stove, Water Softener, Washer |
| ArchitecturalStyle | Raised Bungalow |
| BasementDevelopment | Finished |
| BasementType | Full (finished) |
| ConstructedDate | 1989 |
| ConstructionStyleAttachment | Detached |
| CoolingType | Central Air Conditioning |
| ExteriorFinish | Brick Veneer, Vinyl Siding |
| FoundationType | Poured Concrete |
| HeatingFuel | Natural Gas |
| HeatingType | Forced Air |
| StoriesTotal | 1 |
| SizeInterior | 1130 Sqft |
| Type | House |
| UtilityWater | Municipal Water |
Parking
| Attached Garage |
Land
| AccessType | Road Access |
| Acreage | No |
| LandAmenities | Golf Nearby, Place Of Worship, Schools |
| Sewer | Municipal Sewage System |
| SizeDepth | 125 Ft |
| SizeFrontage | 60 Ft |
| SizeTotalText | Under 1/2 Acre |
| ZoningDescription | Residential |
Rooms
| Level | Type | Length | Width | Dimensions |
|---|---|---|---|---|
| Basement | 3pc Bathroom | 6'2'' x 8'1'' | ||
| Basement | Recreation Room | 18'2'' x 14'5'' | ||
| Basement | Bedroom | 17'9'' x 10'7'' | ||
| Basement | Living Room | 10'8'' x 19'1'' | ||
| Main Level | Eat In Kitchen | 4'8'' x 3'6'' | ||
| Main Level | 4pc Bathroom | 9'1'' x 7'1'' | ||
| Main Level | Bedroom | 9'7'' x 9'9'' | ||
| Main Level | Bedroom | 9'9'' x 12'1'' | ||
| Main Level | Primary Bedroom | 14'3'' x 10'8'' | ||
| Main Level | Dining Room | 14'1'' x 11'2'' | ||
| Main Level | Living Room | 18'1'' x 11'7'' |
Utilities
| Electricity | Available |
| Telephone | Available |
https://www.realtor.ca/real-estate/27731212/65-sandy-lane-angus
Interested?
Contact us for more information
Alexia Daley
Broker
218 Bayfield Street
Barrie, Ontario L4M 3B6

