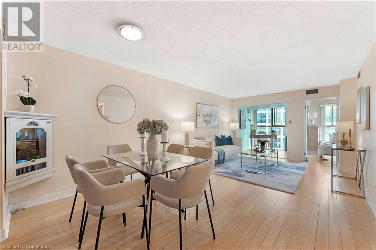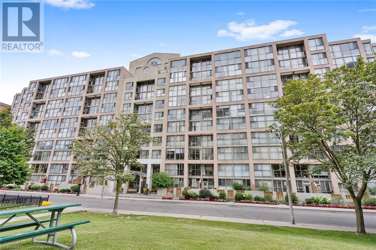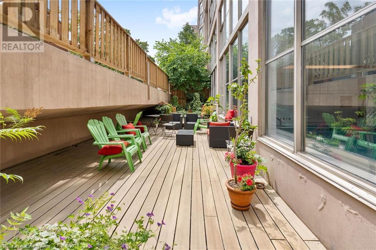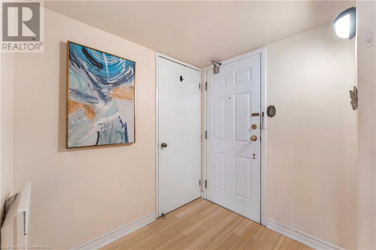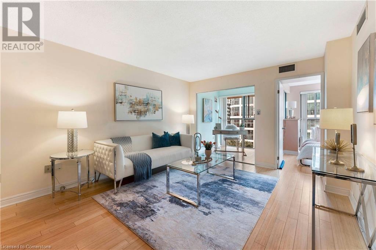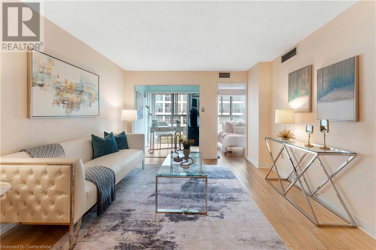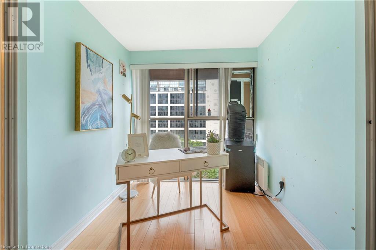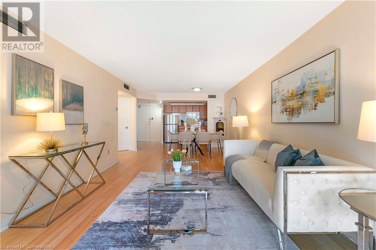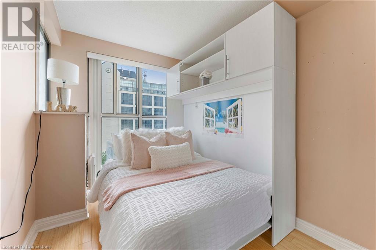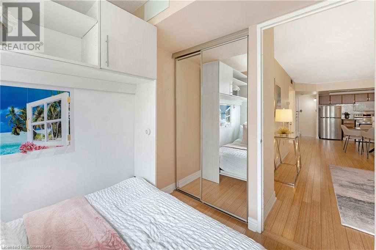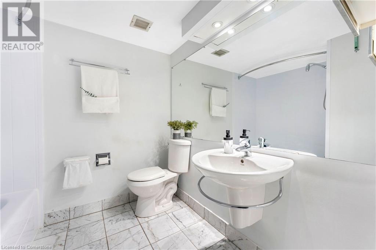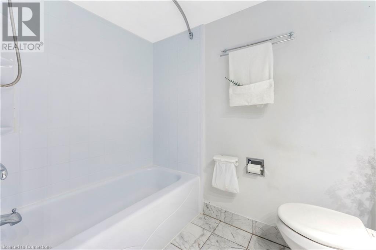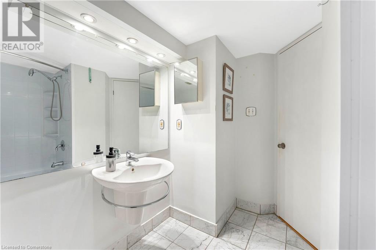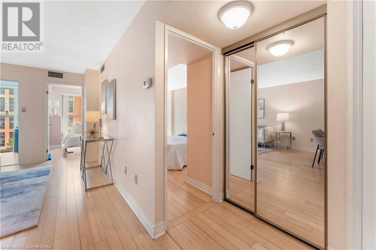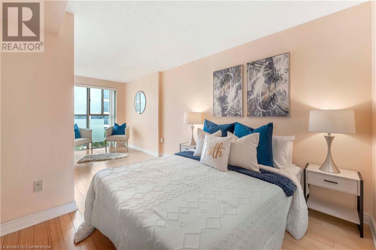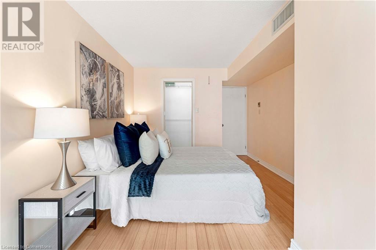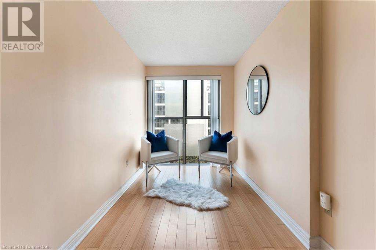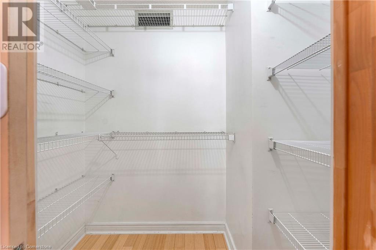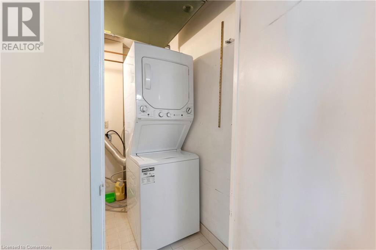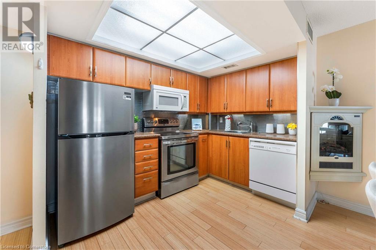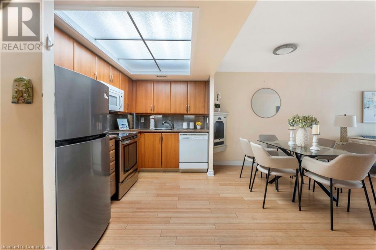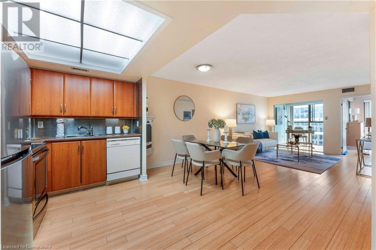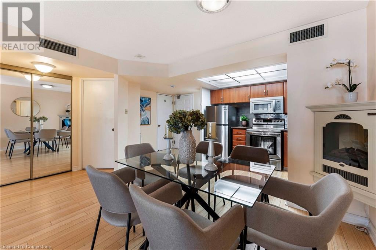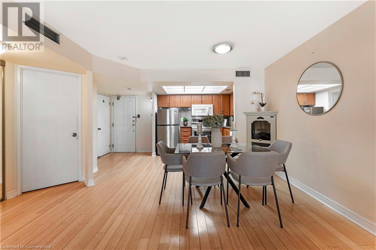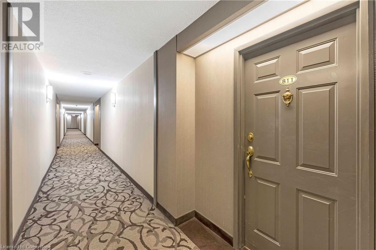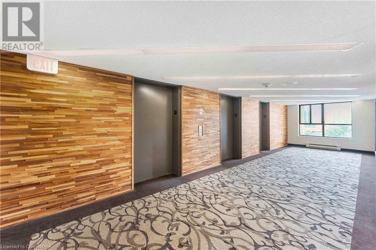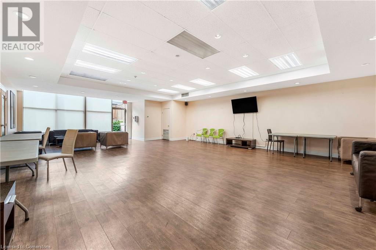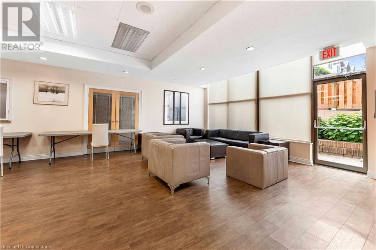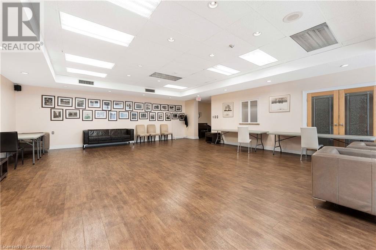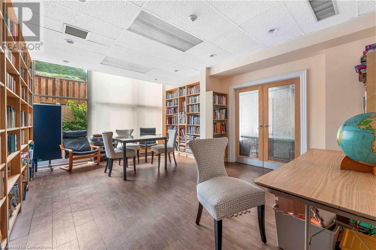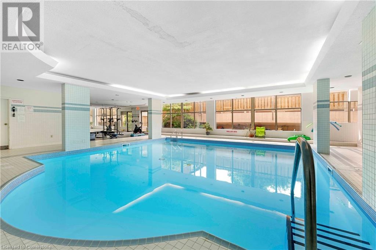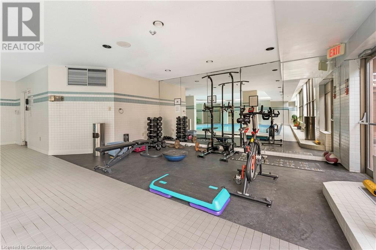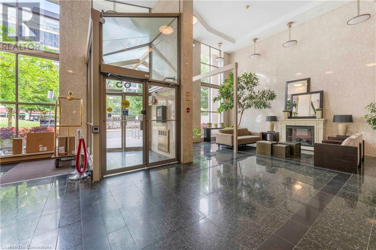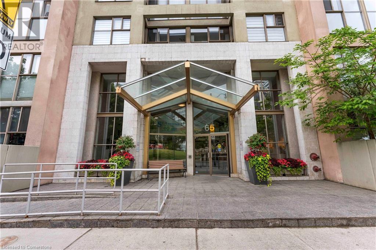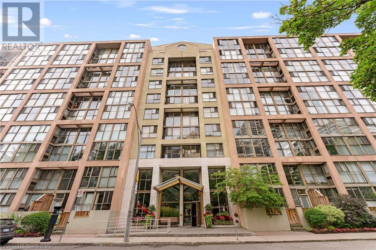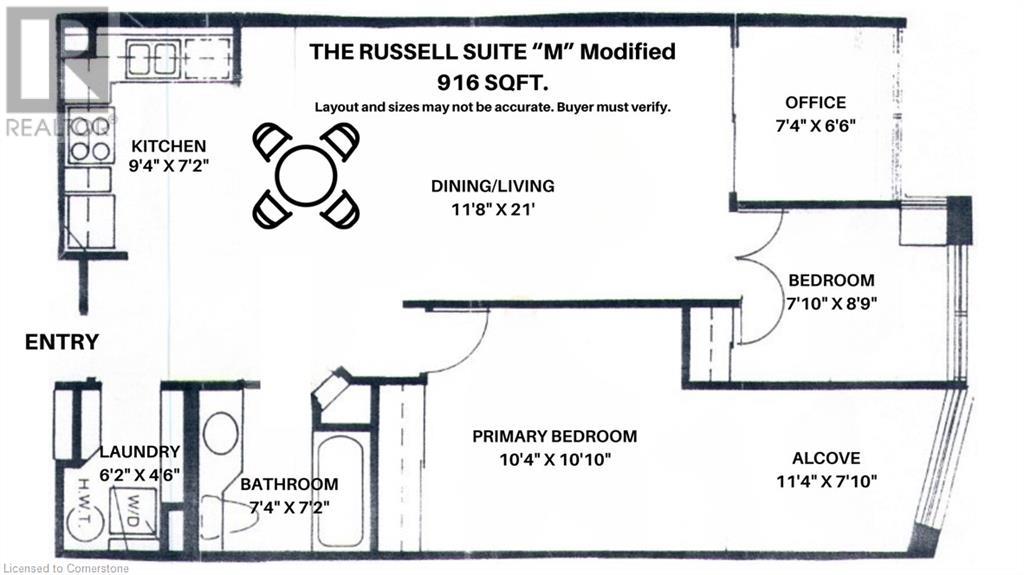65 Scadding Avenue Unit# 811 Toronto, Ontario M5A 4L1
$599,000Maintenance, Insurance, Water, Parking
$1,003.96 Monthly
Maintenance, Insurance, Water, Parking
$1,003.96 MonthlyLive Where the City Breathes – Welcome to St. Lawrence on the Park If city living with a splash of nature sounds like your dream, St. Lawrence on the Park might just be your perfect match. Tucked right across from a lush, tree-lined stretch of parkland that runs from Lower Jarvis to Parliament, this condo lets you enjoy the best of both worlds: downtown energy and green, open spaces. Whether you're into jogging at sunrise, bike rides with friends, winter snowball fights, or simply soaking up sunshine under the trees, this location brings the outdoors to your doorstep. It’s also a great place to let the kids burn off some energy—or just breathe in a little fresh air. But that’s not all. Rainy day? No problem. Head inside to enjoy the condo’s indoor swimming pool. And when the sun’s back out, the rooftop sundeck is calling your name—perfect for unwinding after a long day. Though the vibe in this part of town is cozy and calm, you're never far from the action. Hop on the TTC just across the park and be downtown in 15 minutes. St. Lawrence on the Park: where city living meets park life. (id:50886)
Property Details
| MLS® Number | 40742733 |
| Property Type | Single Family |
| Amenities Near By | Park, Playground, Public Transit, Schools, Shopping |
| Equipment Type | None |
| Parking Space Total | 1 |
| Pool Type | Indoor Pool |
| Rental Equipment Type | None |
| Storage Type | Locker |
Building
| Bathroom Total | 1 |
| Bedrooms Above Ground | 2 |
| Bedrooms Total | 2 |
| Amenities | Exercise Centre |
| Appliances | Dishwasher, Dryer, Refrigerator, Stove, Washer, Microwave Built-in |
| Basement Type | None |
| Constructed Date | 1987 |
| Construction Style Attachment | Attached |
| Cooling Type | Window Air Conditioner |
| Exterior Finish | Concrete |
| Heating Fuel | Electric |
| Heating Type | Baseboard Heaters |
| Stories Total | 1 |
| Size Interior | 960 Ft2 |
| Type | Apartment |
| Utility Water | Municipal Water |
Parking
| Underground | |
| Visitor Parking |
Land
| Access Type | Road Access |
| Acreage | No |
| Land Amenities | Park, Playground, Public Transit, Schools, Shopping |
| Sewer | Municipal Sewage System |
| Size Total Text | Under 1/2 Acre |
| Zoning Description | R |
Rooms
| Level | Type | Length | Width | Dimensions |
|---|---|---|---|---|
| Main Level | Laundry Room | 6'2'' x 4'6'' | ||
| Main Level | 4pc Bathroom | 7'2'' x 7'4'' | ||
| Main Level | Bedroom | 6'6'' x 7'4'' | ||
| Main Level | Primary Bedroom | 21'8'' x 10'10'' | ||
| Main Level | Living Room | 11'0'' x 11'8'' | ||
| Main Level | Eat In Kitchen | 17'2'' x 11'8'' |
https://www.realtor.ca/real-estate/28487146/65-scadding-avenue-unit-811-toronto
Contact Us
Contact us for more information
Sean Hartley
Salesperson
(905) 632-6888
www.seanhartley.realtor/
www.facebook.com/sean.a.hartley
www.linkedin.com/in/seanhartleyrealtor/
4121 Fairview Street
Burlington, Ontario L7L 2A4
(905) 632-2199
(905) 632-6888
www.remaxescarpment.com/

