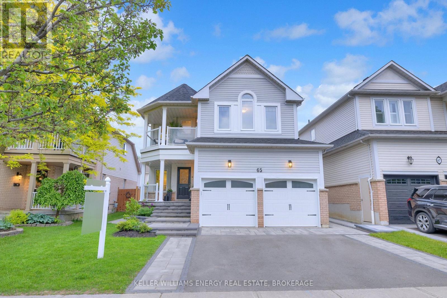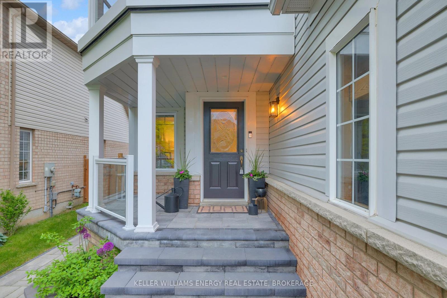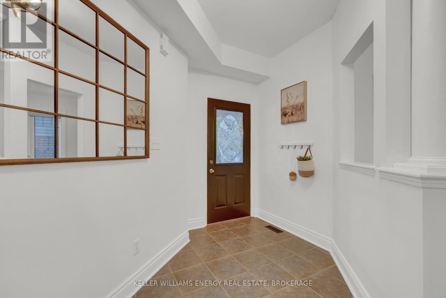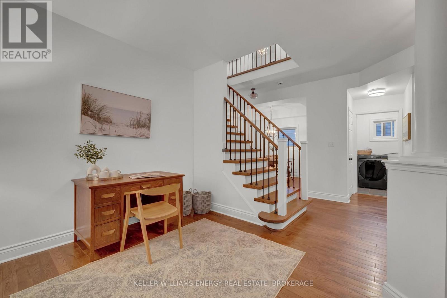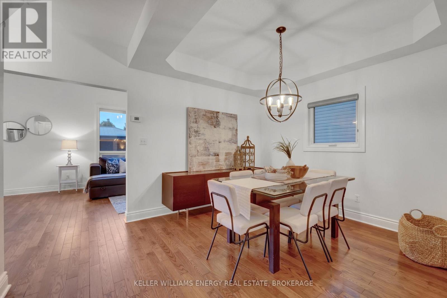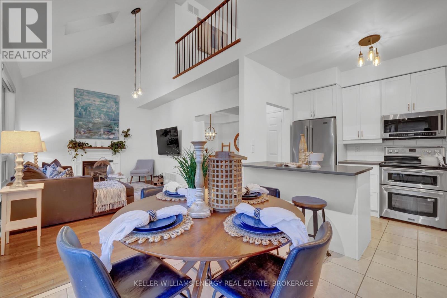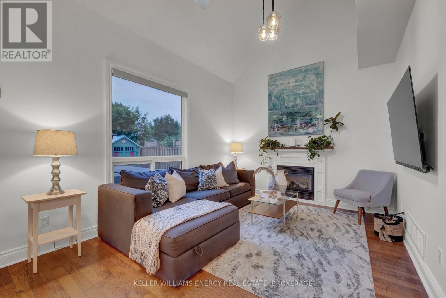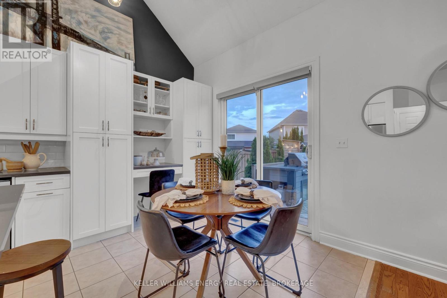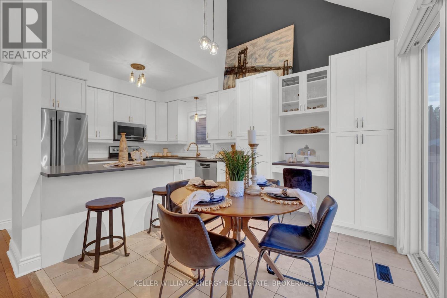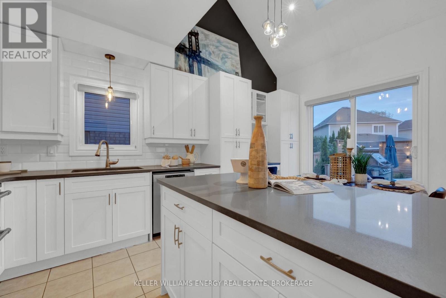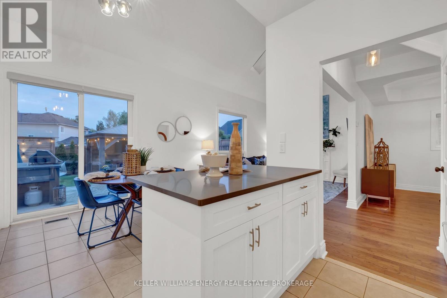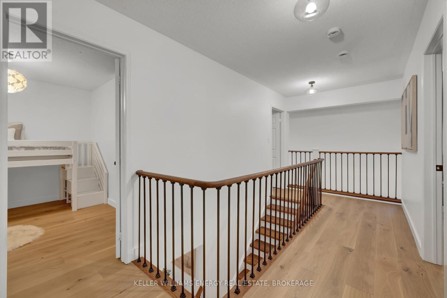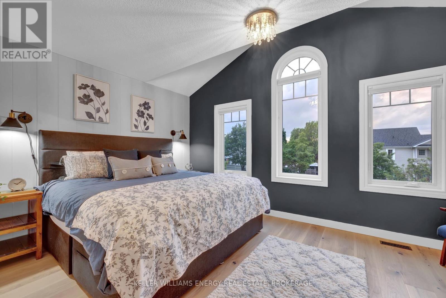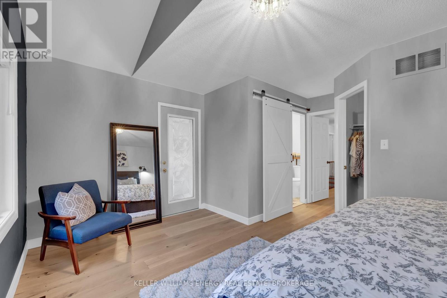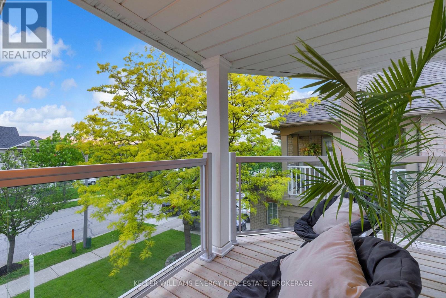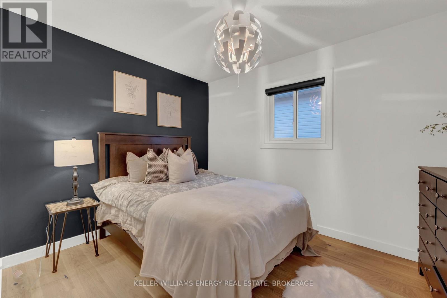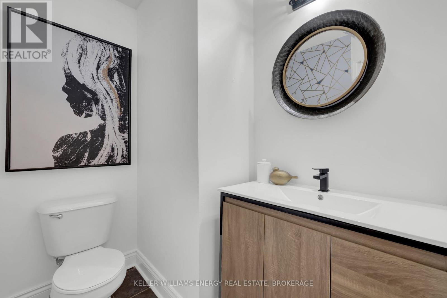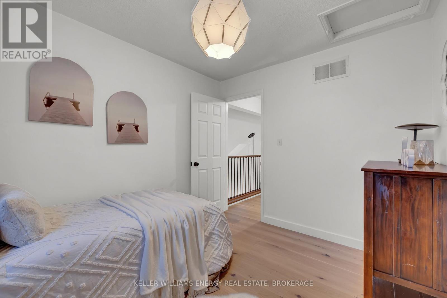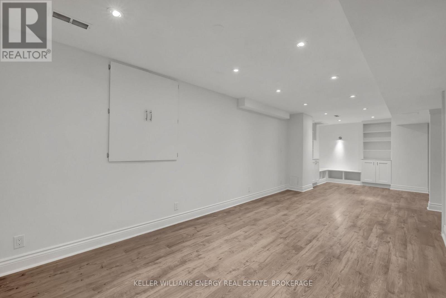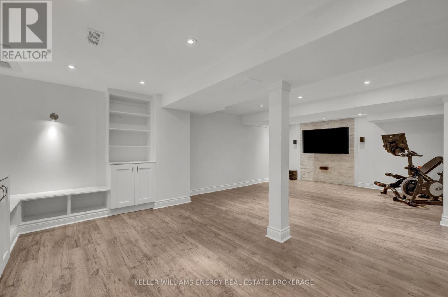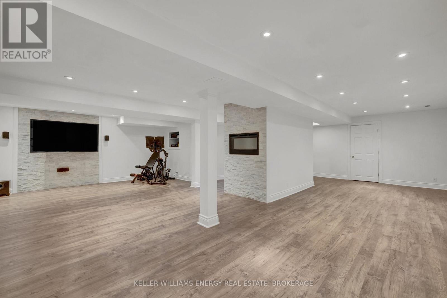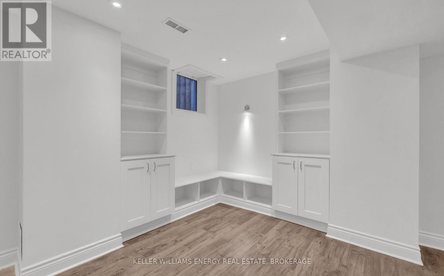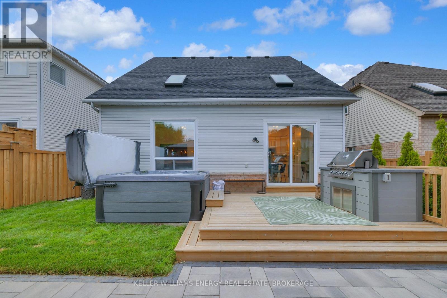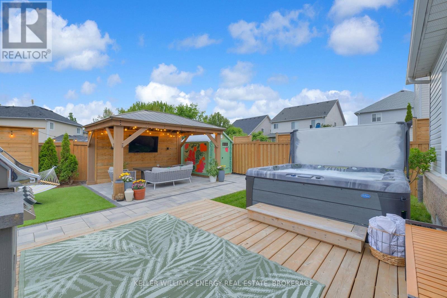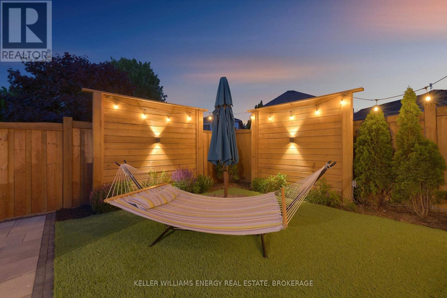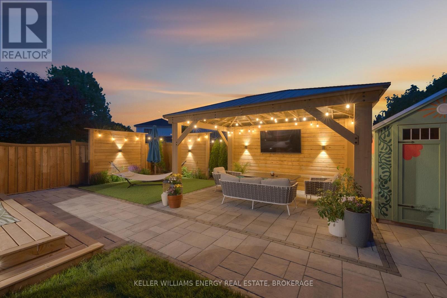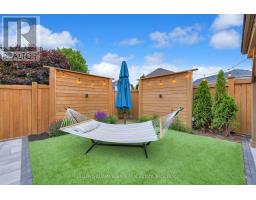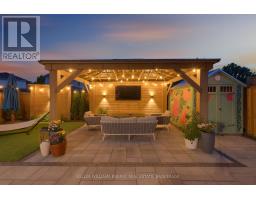65 Scadding Avenue Whitby, Ontario L1N 9X3
$1,125,000
Welcome to this sun-filled home in the sought-after Whitby Shores community. Featuring hardwood floors throughout, vaulted ceilings, and skylights, the main floor is open and inviting. The kitchen with granite countertops flows into a cozy living room with fireplace, while the eat-in area walks out to an entertainers dream backyard complete with a gazebo and oversized hot tub. Enjoy a spacious formal dining room, main floor laundry, and a finished basement with fireplace perfect for your family's needs. Upstairs features overlook onto main level! Good sized bedrooms, including a primary retreat with a renovated ensuite, walk-in closet, and private balcony. Just steps to the lake, parks, trails, and minutes to shopping, dining, and transit this home has it all! Offers Anytime *See Virtual Tour* (id:50886)
Open House
This property has open houses!
1:00 pm
Ends at:3:00 pm
1:00 pm
Ends at:3:00 pm
Property Details
| MLS® Number | E12216387 |
| Property Type | Single Family |
| Community Name | Port Whitby |
| Amenities Near By | Marina, Park, Public Transit, Schools |
| Features | Conservation/green Belt |
| Parking Space Total | 4 |
Building
| Bathroom Total | 3 |
| Bedrooms Above Ground | 4 |
| Bedrooms Total | 4 |
| Appliances | Dishwasher, Dryer, Stove, Washer, Window Coverings, Refrigerator |
| Basement Development | Finished |
| Basement Type | N/a (finished) |
| Construction Style Attachment | Detached |
| Cooling Type | Central Air Conditioning |
| Exterior Finish | Vinyl Siding |
| Fireplace Present | Yes |
| Flooring Type | Hardwood, Carpeted |
| Foundation Type | Concrete |
| Half Bath Total | 1 |
| Heating Fuel | Natural Gas |
| Heating Type | Forced Air |
| Stories Total | 2 |
| Size Interior | 1,500 - 2,000 Ft2 |
| Type | House |
| Utility Water | Municipal Water |
Parking
| Attached Garage | |
| Garage |
Land
| Acreage | No |
| Land Amenities | Marina, Park, Public Transit, Schools |
| Sewer | Sanitary Sewer |
| Size Depth | 108 Ft ,3 In |
| Size Frontage | 39 Ft ,4 In |
| Size Irregular | 39.4 X 108.3 Ft |
| Size Total Text | 39.4 X 108.3 Ft |
| Surface Water | Lake/pond |
Rooms
| Level | Type | Length | Width | Dimensions |
|---|---|---|---|---|
| Second Level | Primary Bedroom | 5 m | 3.35 m | 5 m x 3.35 m |
| Second Level | Bedroom 2 | 3.42 m | 3 m | 3.42 m x 3 m |
| Second Level | Bedroom 3 | 3.35 m | 3 m | 3.35 m x 3 m |
| Second Level | Bedroom 4 | 3.17 m | 3 m | 3.17 m x 3 m |
| Basement | Recreational, Games Room | 26.02 m | 14.07 m | 26.02 m x 14.07 m |
| Ground Level | Kitchen | 3.6 m | 2.05 m | 3.6 m x 2.05 m |
| Ground Level | Eating Area | 3.28 m | 3.08 m | 3.28 m x 3.08 m |
| Ground Level | Family Room | 5 m | 3.52 m | 5 m x 3.52 m |
| Ground Level | Living Room | 4 m | 3.15 m | 4 m x 3.15 m |
| Ground Level | Dining Room | 4 m | 3.37 m | 4 m x 3.37 m |
https://www.realtor.ca/real-estate/28459446/65-scadding-avenue-whitby-port-whitby-port-whitby
Contact Us
Contact us for more information
Ashley Taylor
Salesperson
285 Taunton Rd E Unit 1
Oshawa, Ontario L1G 3V2
(905) 723-5944
(905) 576-2253

