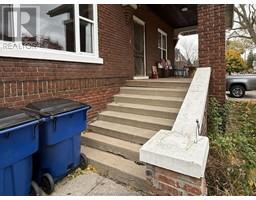65 Selkirk Street Chatham, Ontario N7L 1Y8
$339,900
Set your own rents with this spacious trip-plex located in a great neighbourhood. Perfect for investors or owner-occupiers, this property offers 3 units ready for your finishing touches. The main floor unit is currently vacant and features 3 bedrooms, 1 bathroom, a generous kitchen, and a spacious living room—ready for immediate occupancy or your personalized updates. The second-floor unit, currently owner-occupied, offers 2 bedrooms, a full bath, a bright kitchen, living room, and a cozy gas fireplace. The lower-level unit presents an excellent opportunity to customize. With space for 2 bedrooms, an open-concept kitchen/dining/living area, 3-piece bath, and laundry, it's ideal for additional rental income once finished. Key features include:Newer vinyl windows, Steel roof (approx. 8 years old), Boiler heat system (approx. 5 years old), Foundation professionally waterproofed by Advanced Basement Systems, Double-wide driveway with ample parking and a Detached garage for extra storage. Located near public transit, schools, shopping, restaurants, and more, this triplex is positioned for long-term rental success. Don't miss out—book your private showing today! (id:50886)
Property Details
| MLS® Number | 25013997 |
| Property Type | Multi-family |
| Equipment Type | Water Heater - Gas |
| Rental Equipment Type | Water Heater - Gas |
Building
| Constructed Date | 1925 |
| Exterior Finish | Brick |
| Flooring Type | Hardwood |
| Foundation Type | Concrete |
| Heating Fuel | Natural Gas |
| Heating Type | Boiler |
| Stories Total | 2 |
| Type | Triplex |
Parking
| Other | 6 |
Land
| Acreage | No |
| Size Irregular | X / 0.098 Ac |
| Size Total Text | X / 0.098 Ac|under 1/4 Acre |
| Zoning Description | Rl3 |
Rooms
| Level | Type | Length | Width | Dimensions |
|---|---|---|---|---|
| Second Level | 4pc Bathroom | Measurements not available | ||
| Second Level | Kitchen | 11 ft ,9 in | 11 ft ,9 in x Measurements not available | |
| Second Level | Living Room | 13 ft ,3 in | 12 ft ,2 in | 13 ft ,3 in x 12 ft ,2 in |
| Second Level | Bedroom | 9 ft ,9 in | 11 ft ,8 in | 9 ft ,9 in x 11 ft ,8 in |
| Second Level | Bedroom | 11 ft ,4 in | 11 ft ,1 in | 11 ft ,4 in x 11 ft ,1 in |
| Lower Level | 3pc Bathroom | Measurements not available | ||
| Lower Level | Bedroom | 10 ft ,8 in | 14 ft ,7 in | 10 ft ,8 in x 14 ft ,7 in |
| Lower Level | Bedroom | 13 ft ,5 in | 10 ft ,9 in | 13 ft ,5 in x 10 ft ,9 in |
| Lower Level | Kitchen/dining Room | 12 ft ,7 in | 31 ft ,4 in | 12 ft ,7 in x 31 ft ,4 in |
| Lower Level | Laundry Room | 12 ft ,2 in | 11 ft ,1 in | 12 ft ,2 in x 11 ft ,1 in |
| Main Level | Kitchen | 10 ft ,6 in | 13 ft ,2 in | 10 ft ,6 in x 13 ft ,2 in |
| Main Level | Bedroom | 10 ft ,5 in | 11 ft ,3 in | 10 ft ,5 in x 11 ft ,3 in |
| Main Level | 4pc Bathroom | Measurements not available | ||
| Main Level | Bedroom | 11 ft ,8 in | 8 ft ,7 in | 11 ft ,8 in x 8 ft ,7 in |
| Main Level | Bedroom | 10 ft ,8 in | 9 ft ,7 in | 10 ft ,8 in x 9 ft ,7 in |
| Main Level | Living Room | 25 ft | 15 ft | 25 ft x 15 ft |
https://www.realtor.ca/real-estate/28408960/65-selkirk-street-chatham
Contact Us
Contact us for more information
Katherine Rankin
Broker
425 Mcnaughton Ave W.
Chatham, Ontario N7L 4K4
(519) 354-5470
www.royallepagechathamkent.com/



















