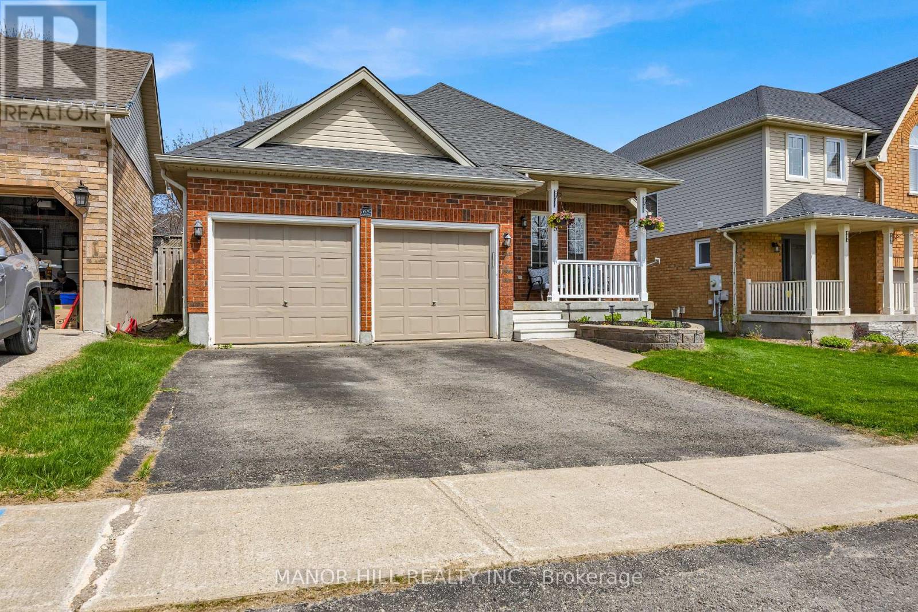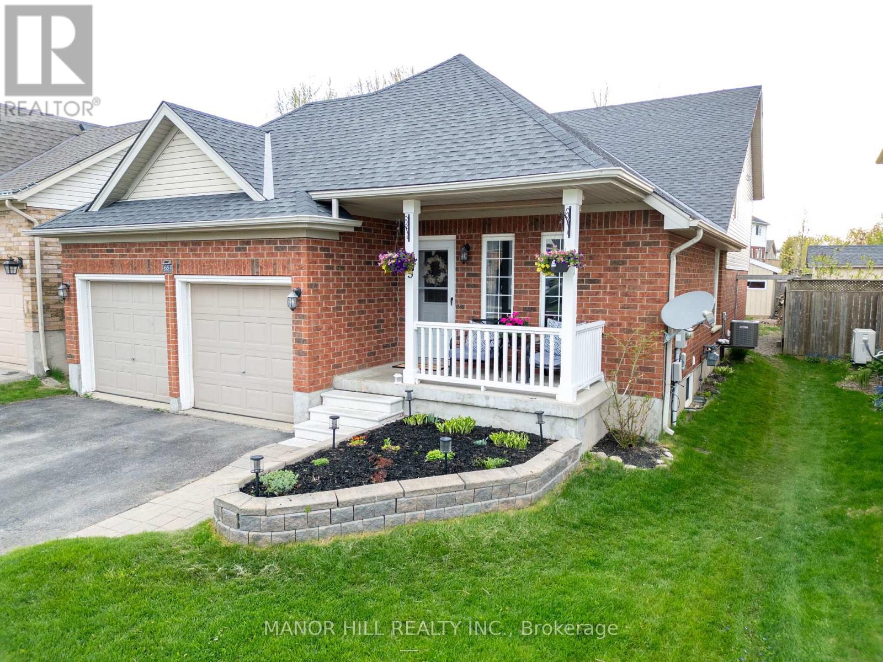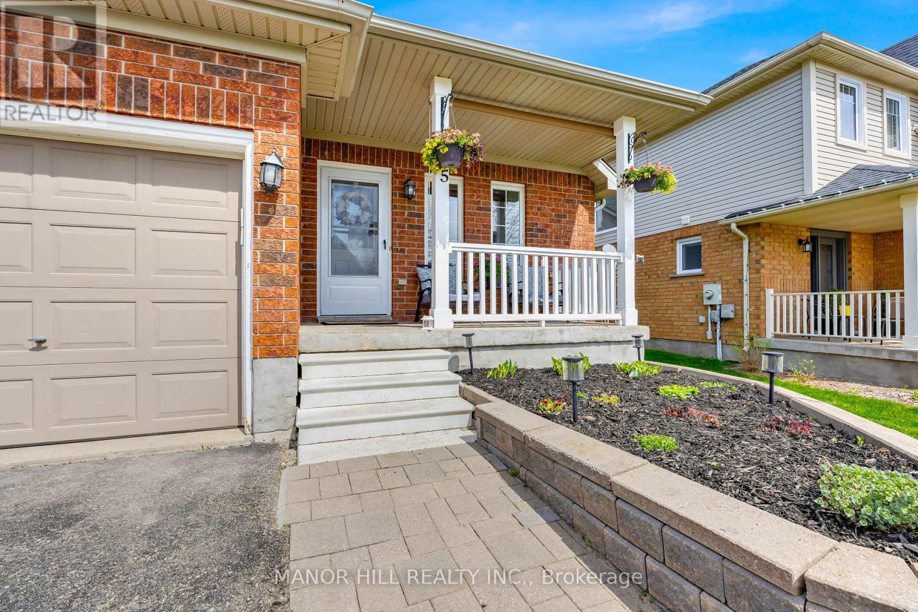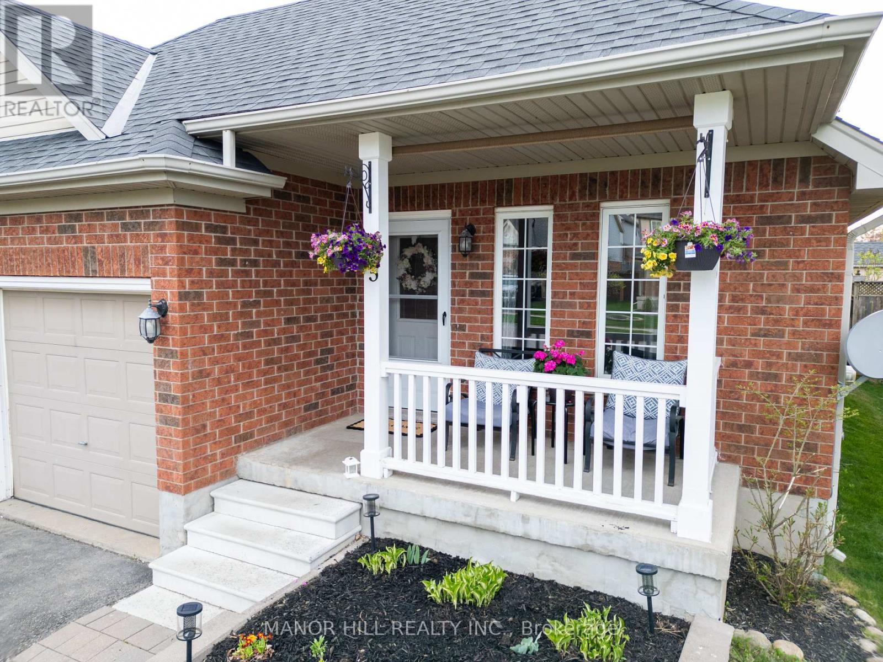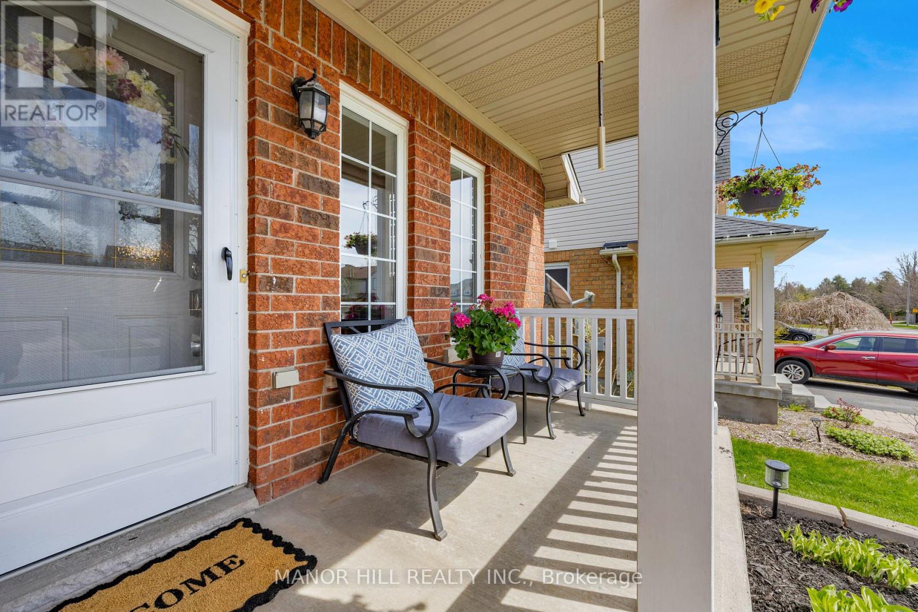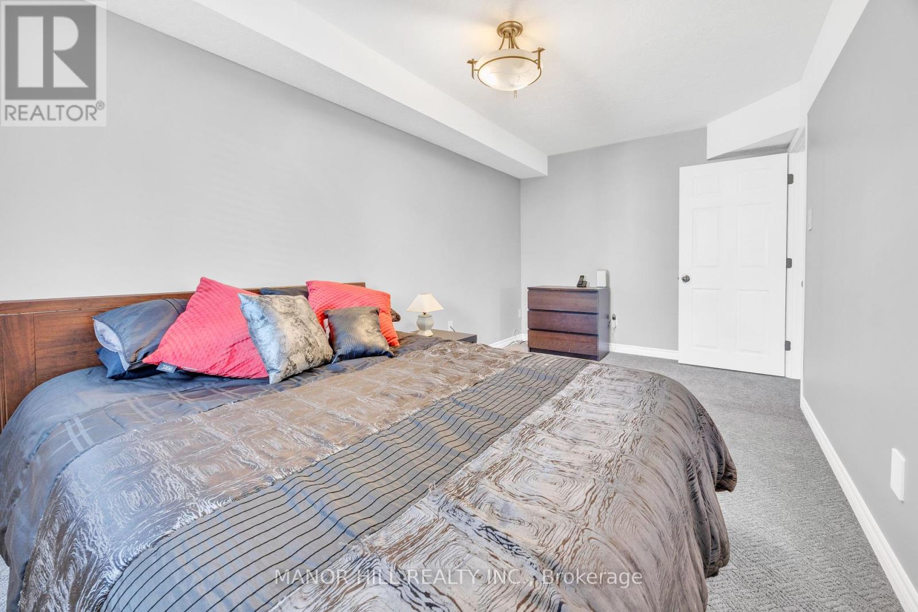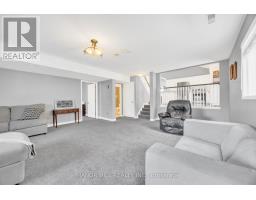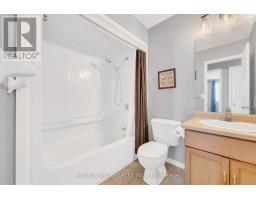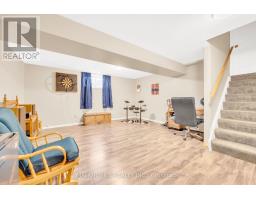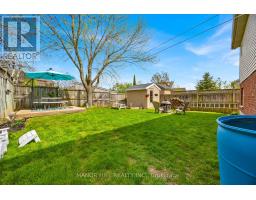65 Sherwood Street Orangeville, Ontario L9W 5E6
$949,900
Gorgeous 4 Level Backsplit! Welcome To The In-Demand "Dover" Model. This Beauty Boasts An Open Concept Main Floor Layout With Stunning Vaulted Ceiling. Huge Renovated Kitchen With Stainless Steel Appliances With Walk Out To Deck. As You Make Your Way Down To The Lower Level You Will Find A Super Spacious Great Room/Theatre Room For Extended Family Entertaining/Gatherings. A Room Off The Great Room That Can Be Utilized As An Extra Bedroom/Office/Exercise Room. The Finished Basement Is Added Value With Loads Of Potential With Space That Can Be Utilized To Fit Your Personal Needs. Fully Fenced Backyard With Corner Deck And Shed. Perfect Place To Relax Or Entertain. Kitchen (2019) Roof (October 2018) Furnace And AC (May 2021) Floors (2019) Located In A Desired Area Of Settlers Creek. Near Top Rated Schools, Park And All The Necessary Amenities. Close Proximity To The 109 Bypass. Call This One Home! Nothing To Do But Move In! (id:50886)
Property Details
| MLS® Number | W12154707 |
| Property Type | Single Family |
| Community Name | Orangeville |
| Parking Space Total | 2 |
Building
| Bathroom Total | 4 |
| Bedrooms Above Ground | 3 |
| Bedrooms Below Ground | 1 |
| Bedrooms Total | 4 |
| Appliances | Water Softener, Central Vacuum, Water Heater, Dishwasher, Dryer, Microwave, Stove, Washer, Window Coverings, Refrigerator |
| Basement Development | Finished |
| Basement Type | N/a (finished) |
| Construction Style Attachment | Detached |
| Construction Style Split Level | Backsplit |
| Cooling Type | Central Air Conditioning |
| Exterior Finish | Brick, Aluminum Siding |
| Fireplace Present | Yes |
| Flooring Type | Laminate, Carpeted |
| Foundation Type | Poured Concrete |
| Half Bath Total | 2 |
| Heating Fuel | Natural Gas |
| Heating Type | Forced Air |
| Size Interior | 2,000 - 2,500 Ft2 |
| Type | House |
| Utility Water | Municipal Water |
Parking
| Attached Garage | |
| Garage |
Land
| Acreage | No |
| Sewer | Sanitary Sewer |
| Size Depth | 114 Ft ,10 In |
| Size Frontage | 39 Ft ,9 In |
| Size Irregular | 39.8 X 114.9 Ft |
| Size Total Text | 39.8 X 114.9 Ft |
Rooms
| Level | Type | Length | Width | Dimensions |
|---|---|---|---|---|
| Basement | Recreational, Games Room | 4.79 m | 4.9 m | 4.79 m x 4.9 m |
| Lower Level | Family Room | 5.9 m | 4.85 m | 5.9 m x 4.85 m |
| Lower Level | Other | 3.35 m | 2.43 m | 3.35 m x 2.43 m |
| Main Level | Living Room | 4.35 m | 4.1 m | 4.35 m x 4.1 m |
| Main Level | Dining Room | 4.35 m | 2.35 m | 4.35 m x 2.35 m |
| Main Level | Kitchen | 3.15 m | 2.5 m | 3.15 m x 2.5 m |
| Main Level | Eating Area | 3.85 m | 2.6 m | 3.85 m x 2.6 m |
| Upper Level | Primary Bedroom | 5.05 m | 3.45 m | 5.05 m x 3.45 m |
| Upper Level | Bedroom 2 | 3.5 m | 2.7 m | 3.5 m x 2.7 m |
| Upper Level | Bedroom 3 | 3.2 m | 3.15 m | 3.2 m x 3.15 m |
https://www.realtor.ca/real-estate/28326495/65-sherwood-street-orangeville-orangeville
Contact Us
Contact us for more information
Boyd Cyril Rowsell
Broker of Record
www.boydrowsell.com/
www.facebook.com/theboydrowsellteam/
1460 The Queensway Unit 4
Toronto, Ontario M8Z 1S4
(416) 245-1881
(416) 901-1661
www.manorhillrealty.com/

