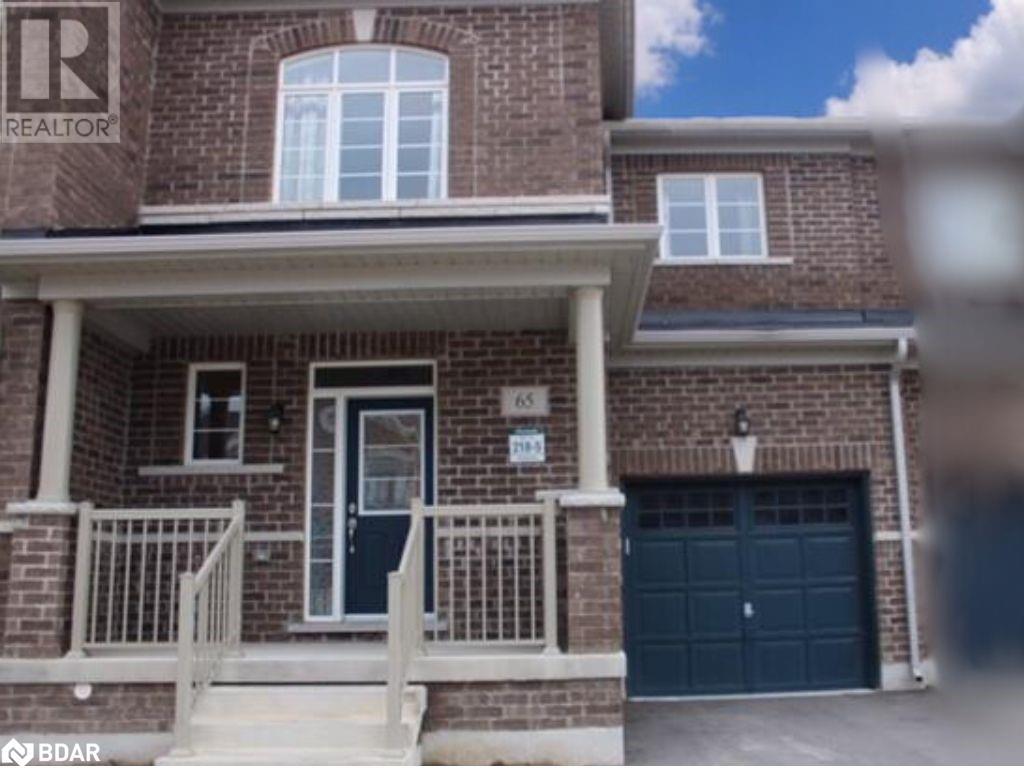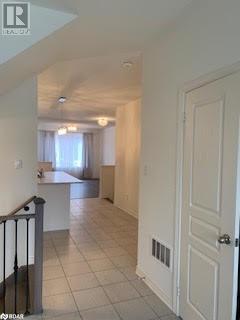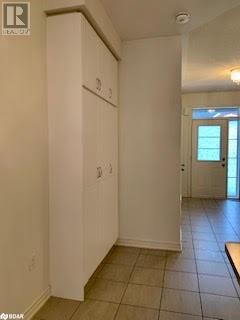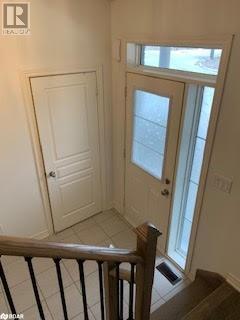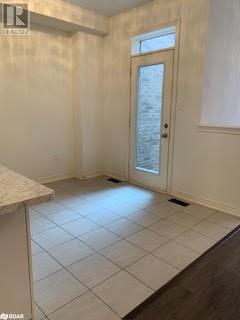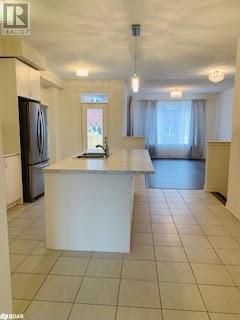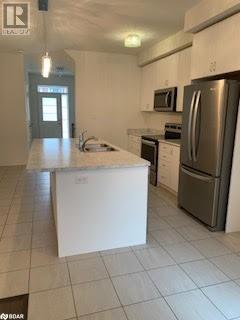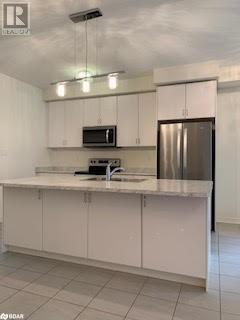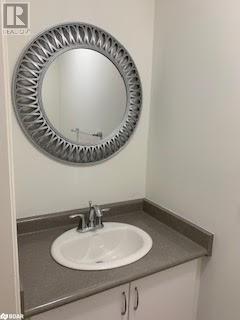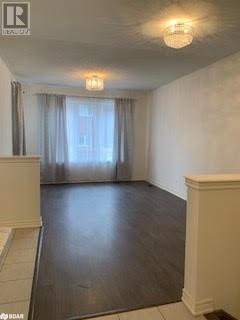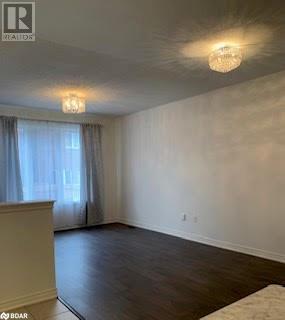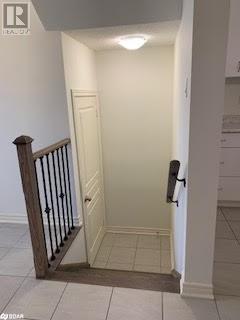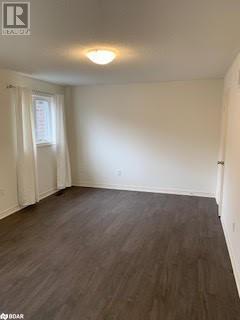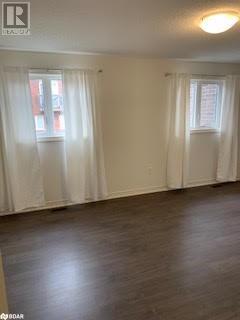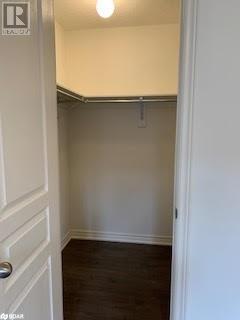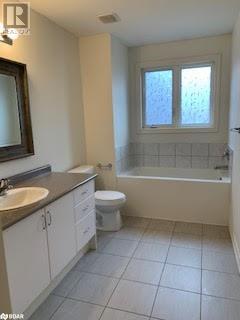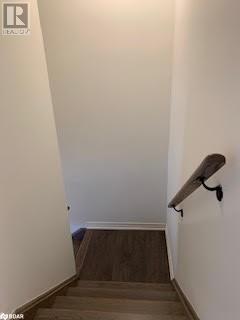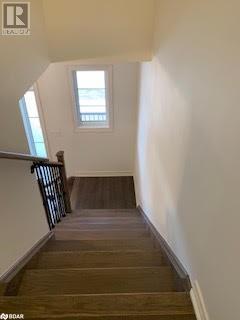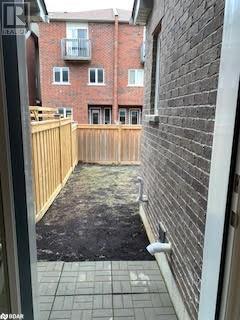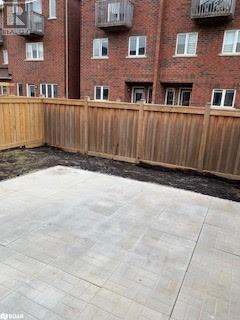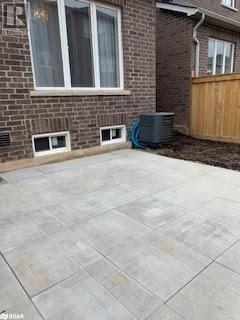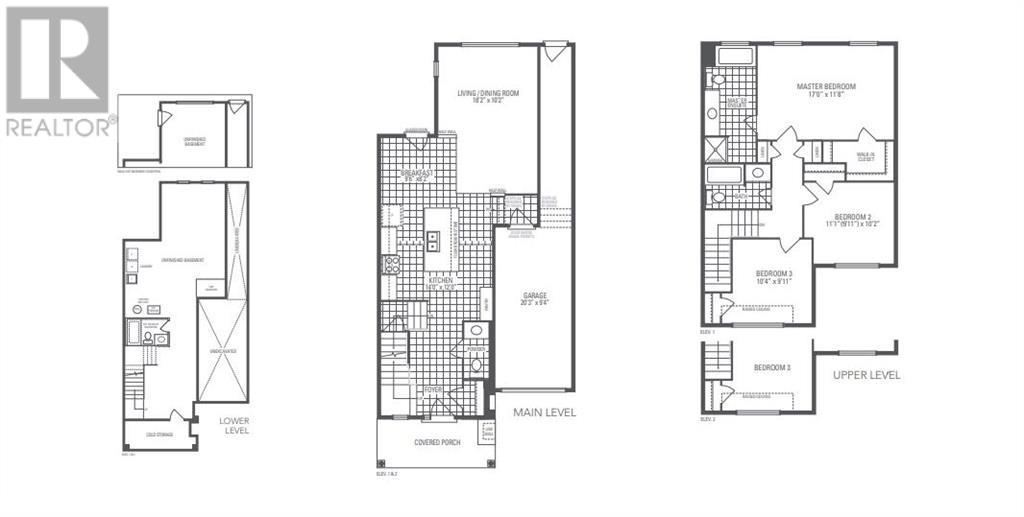65 Skinner Road Waterdown, Ontario L8B 1X1
3 Bedroom
3 Bathroom
1,600 ft2
2 Level
Central Air Conditioning
Forced Air
$3,150 Monthly
3 Bedrooms, 2.5 Bathroom Townhouse In Beautiful Waterdown! Offers Elegant 9 Ft Ceilings on Main floor, carpet free home, Open concept layout Upgraded Kitchen, light fixtures S/S Appliances, plenty of kitchen cabinet storage. Second floor have Master Bedroom Retreat Boasts 4Pc Ensuite With walk in closet, 2 good size bedrooms and second full bathroom.Close To hwy, Go Train, Shopping & Steps To Park, bus stop & schools. (id:50886)
Property Details
| MLS® Number | 40697633 |
| Property Type | Single Family |
| Amenities Near By | Park, Schools |
| Equipment Type | Water Heater |
| Features | Crushed Stone Driveway, Shared Driveway |
| Parking Space Total | 2 |
| Rental Equipment Type | Water Heater |
Building
| Bathroom Total | 3 |
| Bedrooms Above Ground | 3 |
| Bedrooms Total | 3 |
| Appliances | Dishwasher, Dryer, Microwave, Refrigerator, Stove, Washer, Hood Fan, Garage Door Opener |
| Architectural Style | 2 Level |
| Basement Development | Unfinished |
| Basement Type | Full (unfinished) |
| Construction Style Attachment | Attached |
| Cooling Type | Central Air Conditioning |
| Exterior Finish | Brick |
| Foundation Type | Block |
| Half Bath Total | 1 |
| Heating Fuel | Natural Gas |
| Heating Type | Forced Air |
| Stories Total | 2 |
| Size Interior | 1,600 Ft2 |
| Type | Row / Townhouse |
| Utility Water | Municipal Water |
Parking
| Attached Garage |
Land
| Acreage | No |
| Land Amenities | Park, Schools |
| Sewer | Municipal Sewage System |
| Size Frontage | 23 Ft |
| Size Total Text | Under 1/2 Acre |
| Zoning Description | R6-30 |
Rooms
| Level | Type | Length | Width | Dimensions |
|---|---|---|---|---|
| Second Level | 4pc Bathroom | Measurements not available | ||
| Second Level | 4pc Bathroom | Measurements not available | ||
| Second Level | Bedroom | 10'4'' x 9'11'' | ||
| Second Level | Bedroom | 11'1'' x 10'2'' | ||
| Second Level | Primary Bedroom | 17'0'' x 11'8'' | ||
| Main Level | 2pc Bathroom | Measurements not available | ||
| Main Level | Kitchen | 14'0'' x 12'0'' | ||
| Main Level | Breakfast | 9'6'' x 8'2'' | ||
| Main Level | Living Room/dining Room | 18'2'' x 10'2'' |
https://www.realtor.ca/real-estate/27902596/65-skinner-road-waterdown
Contact Us
Contact us for more information
Jude Rahmouni
Salesperson
(905) 637-1070
www.juderahmouni.co/
Right At Home Realty, Brokerage
5111 New Street, Suite 100
Burlington, Ontario L7L 1V2
5111 New Street, Suite 100
Burlington, Ontario L7L 1V2
(905) 637-1700
www.rightathomerealty.com/

