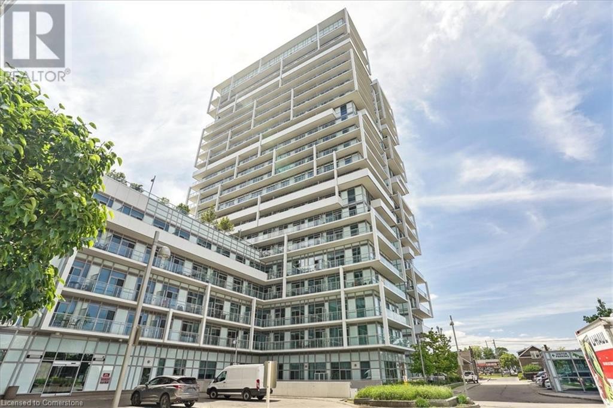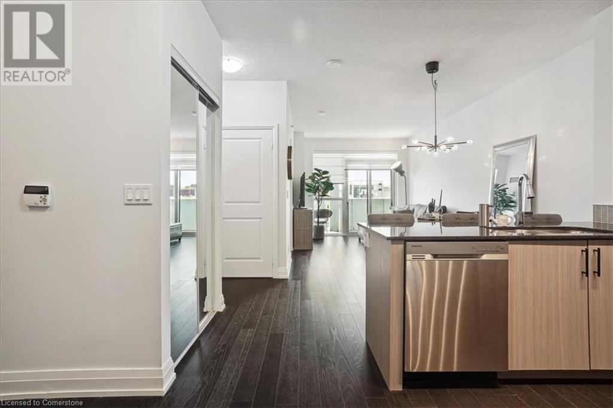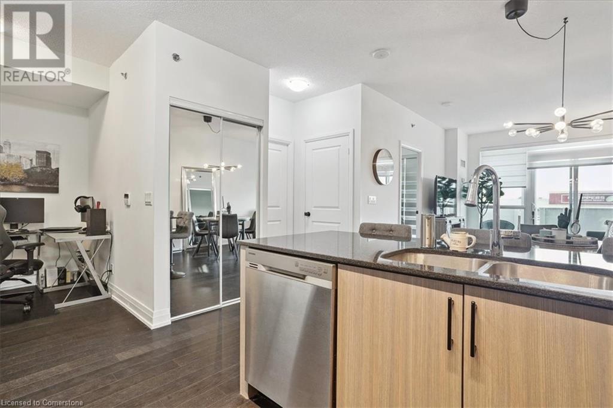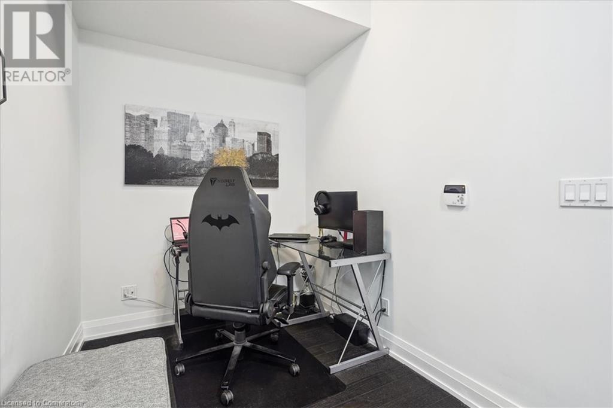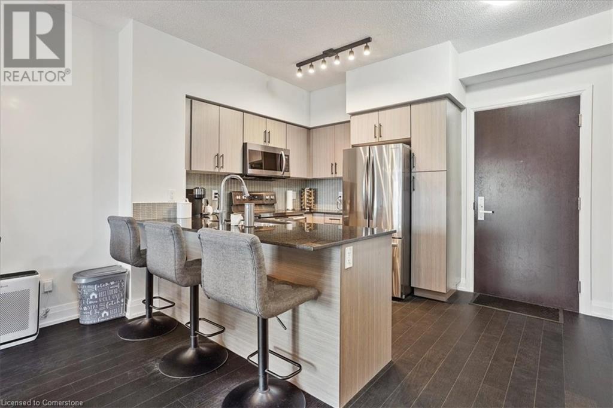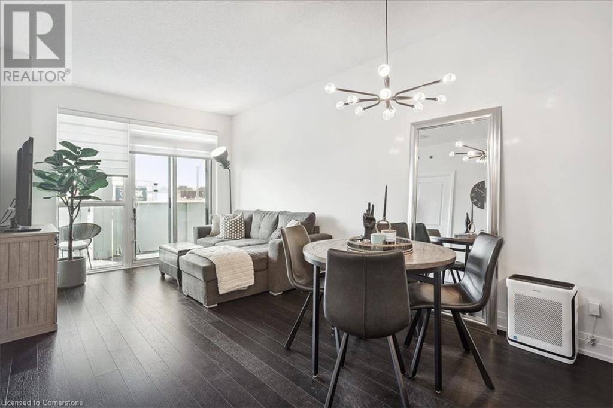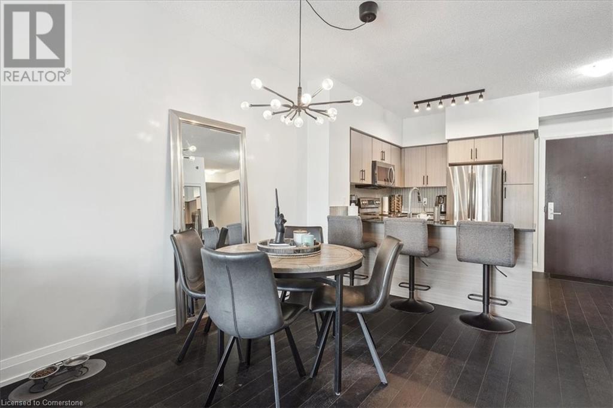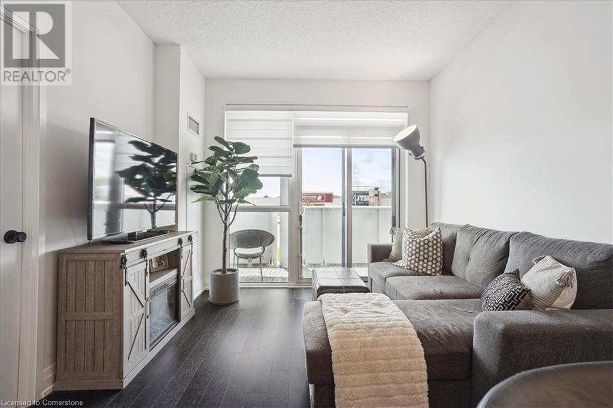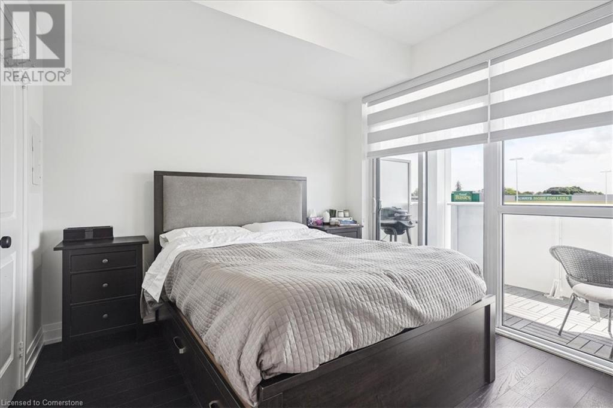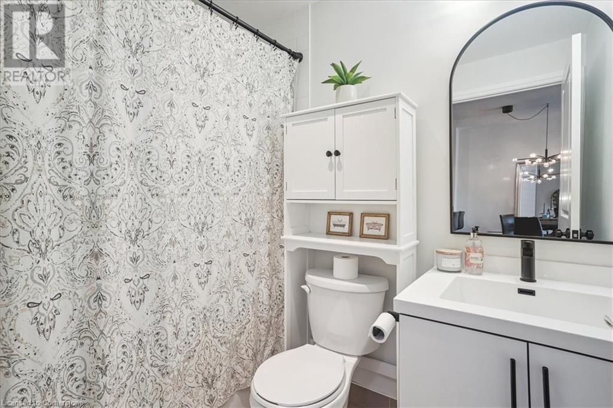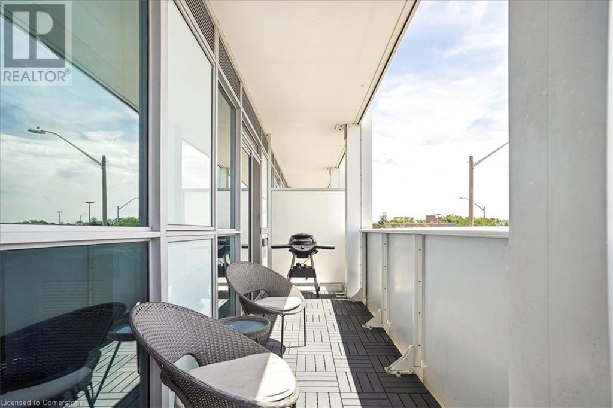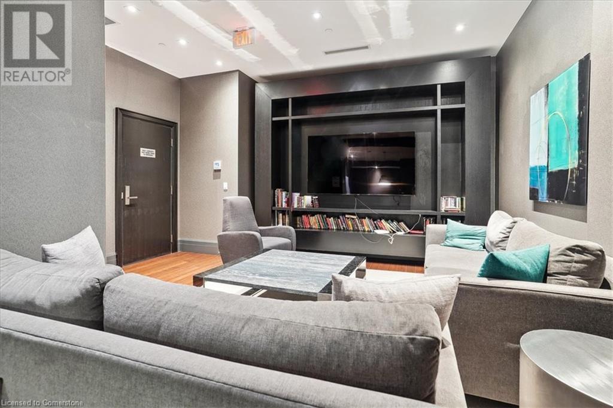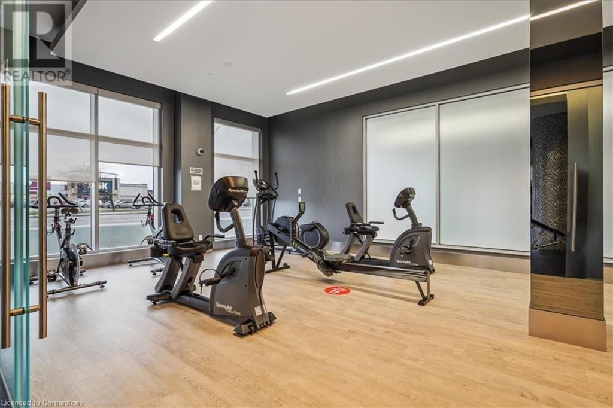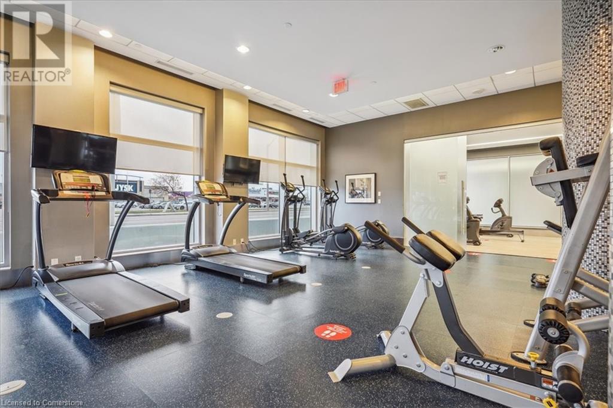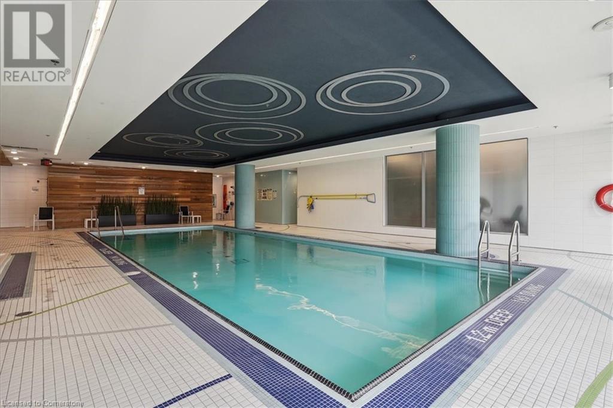65 Speers Road Unit# 222 Oakville, Ontario L6K 0J1
$545,900Maintenance, Heat, Parking
$580.28 Monthly
Maintenance, Heat, Parking
$580.28 MonthlyWelcome to urban living at its finest in the heart of Kerr Village! This stunning 1 bedroom plus den, 1 bath condo offers a perfect blend of style, comfort, and convenience. Step into an open-concept living space featuring gleaming laminate floors and floor-to-ceiling windows that flood the unit with natural light. The modern kitchen boasts stainless steel appliances, granite countertops, and ample cabinetry. The spacious bedroom includes a large closet, while the versatile den is ideal for a home office, games room or nursery! Enjoy the sleek bathroom with contemporary finishes. Relax and entertain on your private oversized balcony. Building amenities include a fitness center, party room, and secure, underground parking & more! Located just steps from trendy shops & gourmet restaurants, plus easy access to public transit and major highways. Experience the best of Oakville living in this chic Kerr Village condo! Don't miss out! (id:50886)
Property Details
| MLS® Number | 40688561 |
| Property Type | Single Family |
| AmenitiesNearBy | Park, Public Transit, Shopping |
| Features | Balcony |
| ParkingSpaceTotal | 1 |
| StorageType | Locker |
Building
| BathroomTotal | 1 |
| BedroomsAboveGround | 1 |
| BedroomsBelowGround | 1 |
| BedroomsTotal | 2 |
| Amenities | Party Room |
| Appliances | Dishwasher, Dryer, Microwave, Refrigerator, Stove, Washer, Window Coverings |
| BasementType | None |
| ConstructionStyleAttachment | Attached |
| CoolingType | Central Air Conditioning |
| ExteriorFinish | Metal |
| HeatingType | Forced Air |
| StoriesTotal | 1 |
| SizeInterior | 637 Sqft |
| Type | Apartment |
| UtilityWater | Municipal Water |
Parking
| Underground | |
| Covered |
Land
| Acreage | No |
| LandAmenities | Park, Public Transit, Shopping |
| Sewer | Sanitary Sewer |
| SizeTotalText | Unknown |
| ZoningDescription | Mixed Use Zone |
Rooms
| Level | Type | Length | Width | Dimensions |
|---|---|---|---|---|
| Main Level | 4pc Bathroom | Measurements not available | ||
| Main Level | Den | 6'7'' x 8'5'' | ||
| Main Level | Primary Bedroom | 10'1'' x 10'1'' | ||
| Main Level | Living Room | 10'9'' x 18'11'' | ||
| Main Level | Dining Room | 10'9'' x 18'11'' | ||
| Main Level | Kitchen | 8'3'' x 9'6'' |
https://www.realtor.ca/real-estate/27775854/65-speers-road-unit-222-oakville
Interested?
Contact us for more information
Marc Adam Smith
Salesperson
5111 New Street, Suite 103
Burlington, Ontario L7L 1V2

