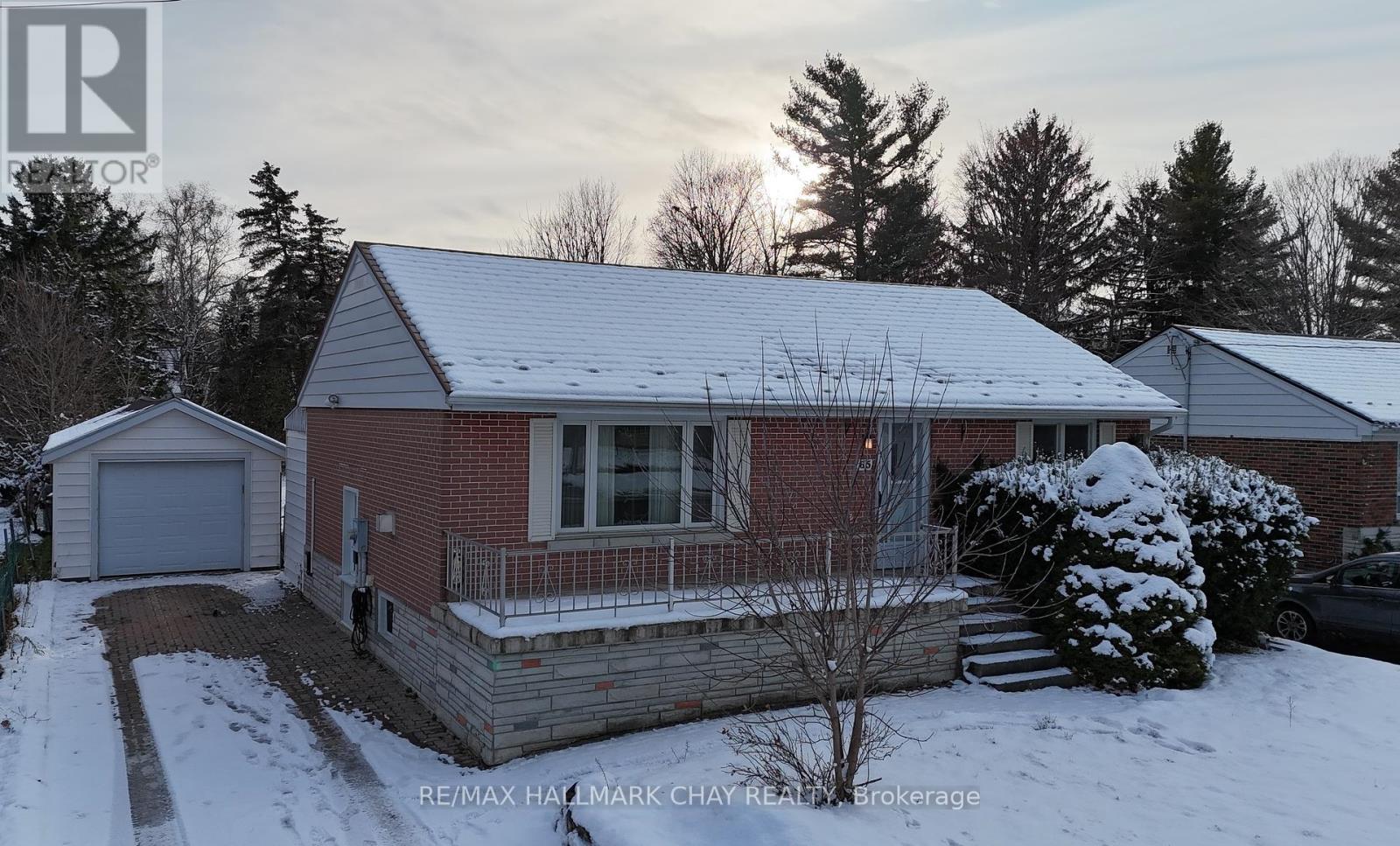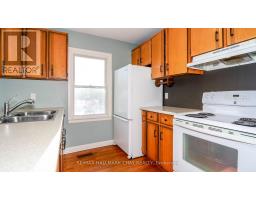65 Strabane Avenue Barrie, Ontario L4M 2A1
$690,000
Charming All-Brick Bungalow in Barrie's Desirable East End Perfect for First-Time Buyers or Savvy Investors! Welcome to your dream opportunity in one of Barrie's most sought-after neighborhoods! This solid all-brick bungalow is ideal for families starting out, first-time buyers looking for a place to grow, or investors seeking in-law potential and rental income. KEY FEATURES: PRIME LOCATION: Nestled in a family-friendly area, walking distance to parks, schools, shopping, and a quick stroll to the beautiful lake. SPACIOUS LOT: A huge 55' x 169' fully fenced backyard perfect for entertaining, gardening, or adding value with future projects. FUNCTIONAL LAYOUT: Enjoy an eat-in kitchen with a walk-out to a private patio overlooking the yard. INCOME POTENTIAL: Separate entrance to a finished basement, offering in-law suite possibilities or rental income to offset mortgage costs. LOW MAINTENANCE and UPGRADES: Durable metal roof, newer gas furnace (approx. 3 years old), and timeless hardwood and ceramic floors throughout. AMPLE PARKING & STORAGE: Detached garage and a 3-car interlock driveway ensure space for vehicles, hobbies, or additional storage. Whether you're looking for your first home, a family-friendly haven, or an investment with multiple opportunities, this property checks all the boxes. Don't miss your chance to own in Barrie's vibrant East End! - Your future starts here. (id:50886)
Property Details
| MLS® Number | S11882311 |
| Property Type | Single Family |
| Community Name | Codrington |
| EquipmentType | Water Heater - Gas |
| Features | Flat Site |
| ParkingSpaceTotal | 4 |
| RentalEquipmentType | Water Heater - Gas |
| Structure | Shed |
Building
| BathroomTotal | 2 |
| BedroomsAboveGround | 2 |
| BedroomsBelowGround | 1 |
| BedroomsTotal | 3 |
| Appliances | Dryer, Refrigerator, Stove, Washer, Window Coverings |
| ArchitecturalStyle | Bungalow |
| BasementDevelopment | Finished |
| BasementFeatures | Separate Entrance |
| BasementType | N/a (finished) |
| ConstructionStyleAttachment | Detached |
| CoolingType | Central Air Conditioning |
| ExteriorFinish | Brick |
| FireplacePresent | Yes |
| FireplaceTotal | 1 |
| FireplaceType | Insert |
| FlooringType | Hardwood |
| FoundationType | Block |
| HeatingFuel | Natural Gas |
| HeatingType | Forced Air |
| StoriesTotal | 1 |
| SizeInterior | 699.9943 - 1099.9909 Sqft |
| Type | House |
| UtilityWater | Municipal Water |
Parking
| Detached Garage |
Land
| Acreage | No |
| Sewer | Sanitary Sewer |
| SizeDepth | 169 Ft |
| SizeFrontage | 55 Ft |
| SizeIrregular | 55 X 169 Ft |
| SizeTotalText | 55 X 169 Ft|under 1/2 Acre |
| ZoningDescription | R2 (as Per Geo) |
Rooms
| Level | Type | Length | Width | Dimensions |
|---|---|---|---|---|
| Basement | Kitchen | 3.99 m | 3.45 m | 3.99 m x 3.45 m |
| Basement | Recreational, Games Room | 6.73 m | 3.38 m | 6.73 m x 3.38 m |
| Basement | Bedroom 3 | 3.86 m | 2.84 m | 3.86 m x 2.84 m |
| Ground Level | Foyer | 1.09 m | 1.04 m | 1.09 m x 1.04 m |
| Ground Level | Living Room | 6.76 m | 3.45 m | 6.76 m x 3.45 m |
| Ground Level | Kitchen | 5.54 m | 3.45 m | 5.54 m x 3.45 m |
| Ground Level | Primary Bedroom | 3.86 m | 2.87 m | 3.86 m x 2.87 m |
| Ground Level | Bedroom 2 | 3.45 m | 2.54 m | 3.45 m x 2.54 m |
Utilities
| Cable | Installed |
| Sewer | Installed |
https://www.realtor.ca/real-estate/27714759/65-strabane-avenue-barrie-codrington-codrington
Interested?
Contact us for more information
Finn Madsen
Salesperson
218 Bayfield St, 100078 & 100431
Barrie, Ontario L4M 3B6

























































