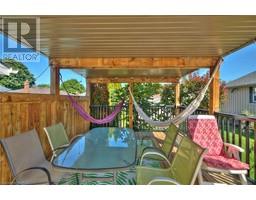65 Wakelin Terrace St. Catharines, Ontario L2M 4K8
$684,000
Welcome to 65 Wakelin Terrace. in St Catharines. It's a family friendly neighbourhood. This bungalow with attached one car garage in the excellent location at the north end. This solid bungalow offers 3 well sized Bedroom, 2 Baths. Start with 1 4pc. full bathroom, bright eat-in kitchen with large living room all conveniently situated on the main floor. Basement full finished w/ the second 3pc bath, 1 Bedroom and extra family/Rec room or office space, convenient laundry, excellent IN-LAW Suite potential with separate entrance. Rear private covered deck and a good size private back yard. This turn key home is truly an amazing opportunity for any buyer. Call today for a private showing. (id:50886)
Property Details
| MLS® Number | 40635239 |
| Property Type | Single Family |
| AmenitiesNearBy | Public Transit, Schools |
| CommunityFeatures | Quiet Area, School Bus |
| EquipmentType | Water Heater |
| Features | Paved Driveway, Automatic Garage Door Opener |
| ParkingSpaceTotal | 3 |
| RentalEquipmentType | Water Heater |
| Structure | Shed |
Building
| BathroomTotal | 2 |
| BedroomsAboveGround | 3 |
| BedroomsBelowGround | 1 |
| BedroomsTotal | 4 |
| Appliances | Dishwasher, Dryer, Refrigerator, Stove, Water Softener, Washer, Window Coverings, Garage Door Opener |
| ArchitecturalStyle | Bungalow |
| BasementDevelopment | Finished |
| BasementType | Full (finished) |
| ConstructedDate | 1957 |
| ConstructionStyleAttachment | Detached |
| CoolingType | Central Air Conditioning |
| ExteriorFinish | Brick |
| FireProtection | Smoke Detectors |
| FoundationType | Poured Concrete |
| HeatingFuel | Natural Gas |
| HeatingType | Forced Air |
| StoriesTotal | 1 |
| SizeInterior | 1050 Sqft |
| Type | House |
| UtilityWater | Municipal Water |
Parking
| Attached Garage |
Land
| Acreage | No |
| LandAmenities | Public Transit, Schools |
| LandscapeFeatures | Landscaped |
| Sewer | Municipal Sewage System |
| SizeDepth | 100 Ft |
| SizeFrontage | 62 Ft |
| SizeTotalText | Under 1/2 Acre |
| ZoningDescription | R1 |
Rooms
| Level | Type | Length | Width | Dimensions |
|---|---|---|---|---|
| Basement | 3pc Bathroom | Measurements not available | ||
| Basement | Recreation Room | 24'7'' x 15'5'' | ||
| Basement | Laundry Room | 6'0'' x 3'5'' | ||
| Basement | Bedroom | 14'0'' x 12'0'' | ||
| Main Level | 4pc Bathroom | Measurements not available | ||
| Main Level | Bedroom | 10'0'' x 9'2'' | ||
| Main Level | Bedroom | 11'3'' x 9'0'' | ||
| Main Level | Primary Bedroom | 13'2'' x 11'2'' | ||
| Main Level | Kitchen | 18'3'' x 16'8'' | ||
| Main Level | Living Room | 15'0'' x 12'0'' |
Utilities
| Cable | Available |
| Natural Gas | Available |
| Telephone | Available |
https://www.realtor.ca/real-estate/27319412/65-wakelin-terrace-st-catharines
Interested?
Contact us for more information
Freddy Pinto
Salesperson
282 Geneva St
St. Catharines, Ontario L2N 2E8



































































