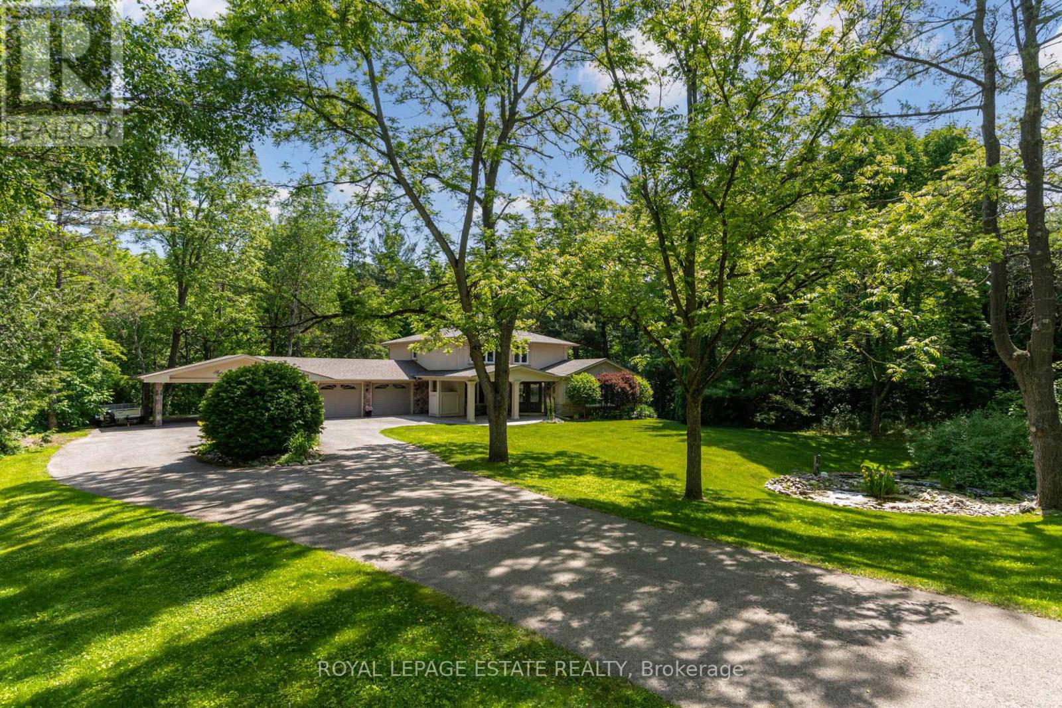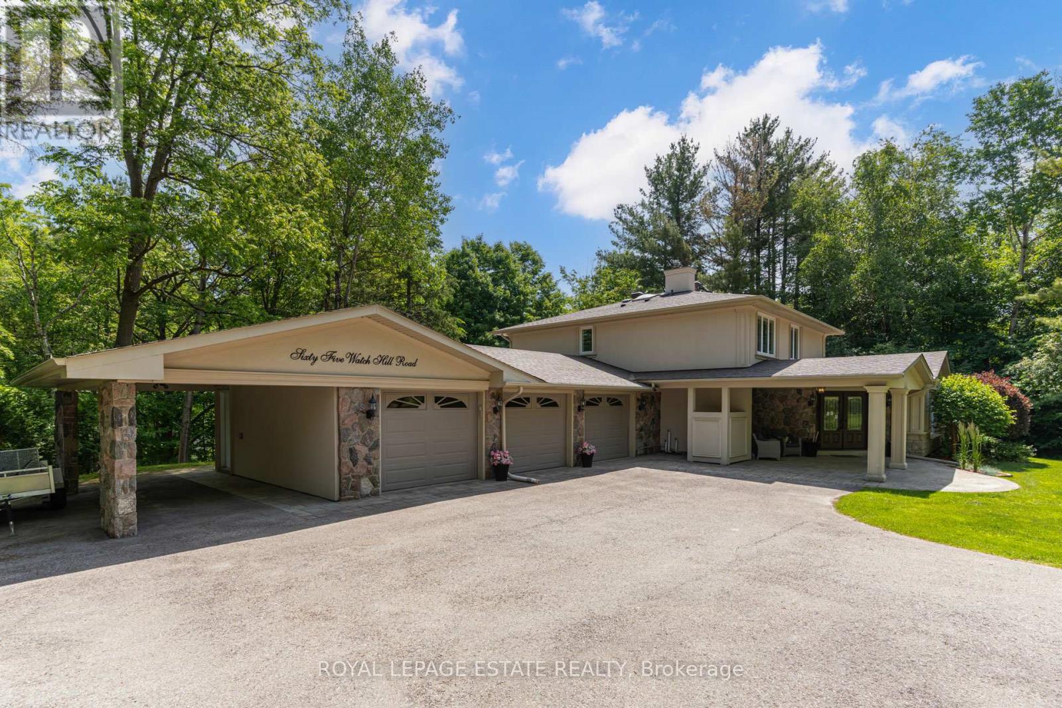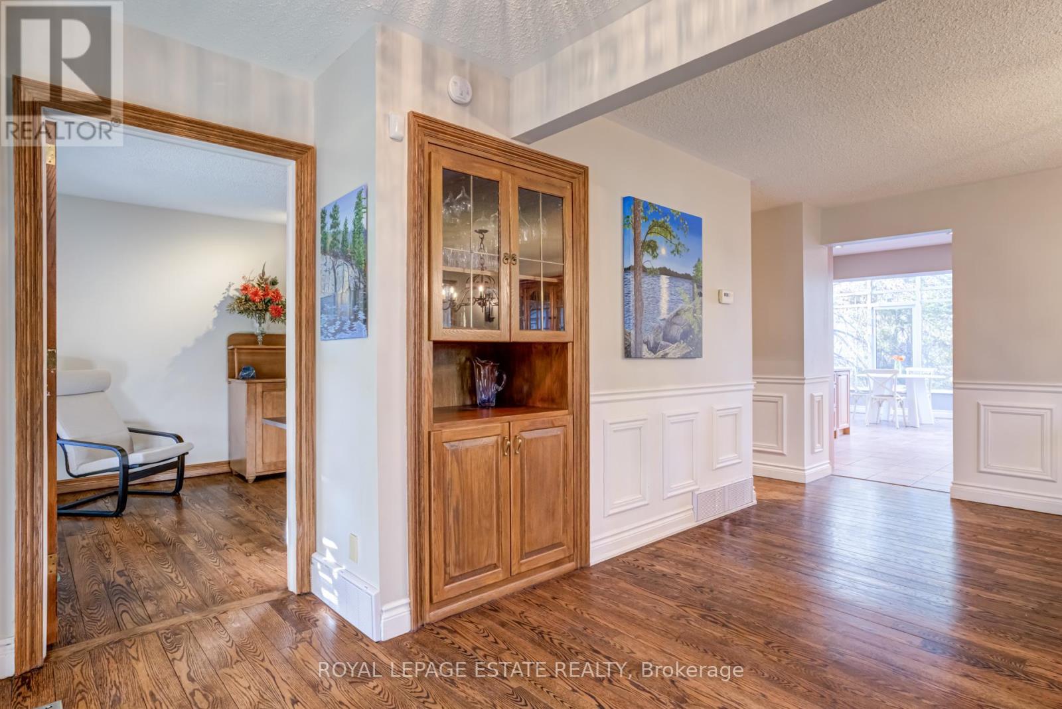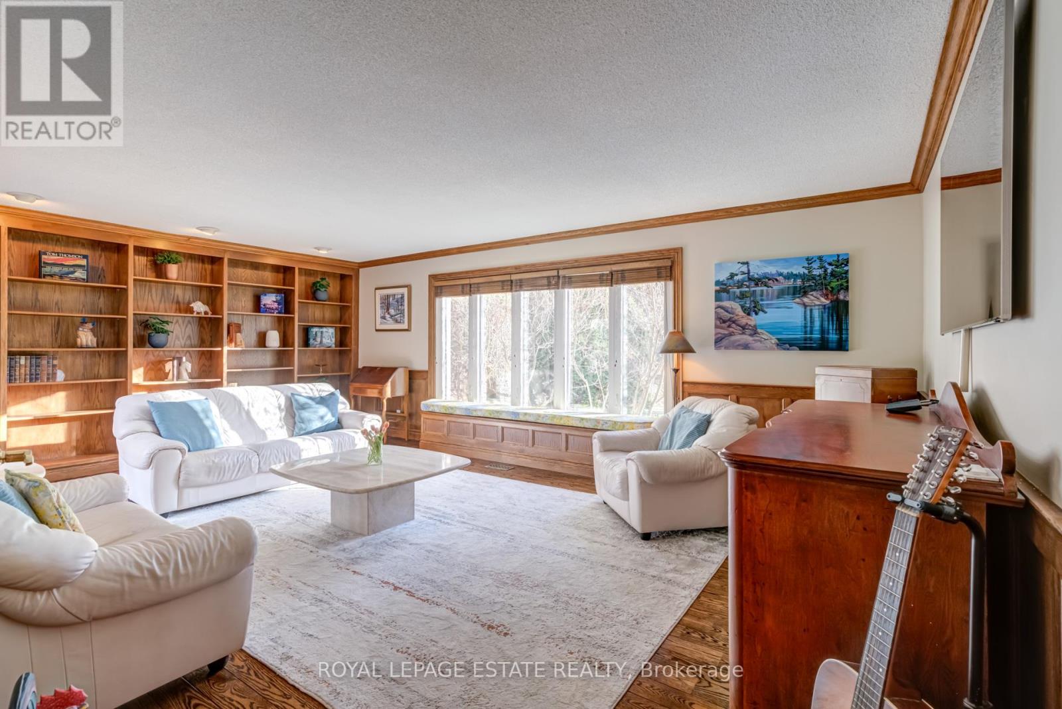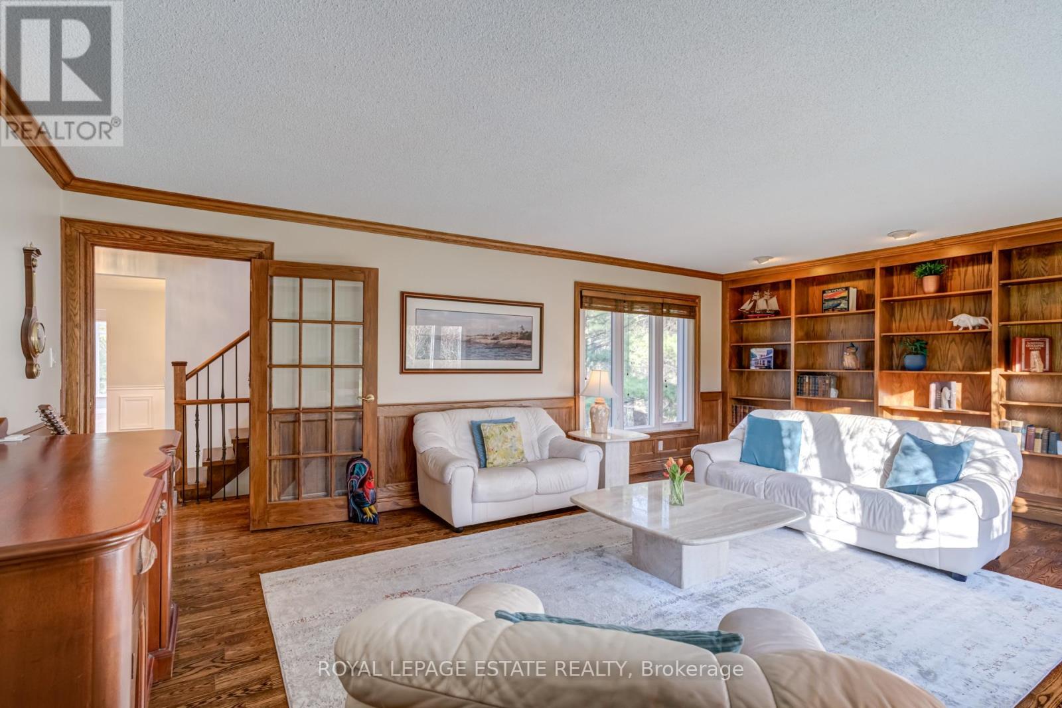65 Watch Hill Road King, Ontario L7B 1K1
$2,750,000
Introducing this premium 2 acre ravine lot on a quiet street in prestigious Kingscross Estates, fully insulated from the new Mansions of King development and the proposed extension of Bloomington Road. Topographical survey available with TRCA approved physical top of slope and 10 metre buffers providing approximate locations for two large building envelopes. Existing beautifully renovated home is set back with a circular driveway and a pond out front and scenic creek in behind. Surrounded by the beauty of nature, cross the little bridge to your in-ground concrete pool, have a hot tub or relax in your sauna. Enjoy the spectacular solarium with a panoramic view of the private yard, pool and creek. Two decks! One on either side of the solarium. Over 3500sq of living space and a haven for those seeking tranquility. A true nature-lover's paradise. Wake up to incredible views from every window. A large dining room for family gatherings, Massive family room. A master retreat with an ensuite and a large walk in closet. This is more than a house purchase it is a lifestyle upgrade. Mins to charming King City, GO train, Country Day School, King Trails, Restaurants, Cool Cafe's, Shops & 400. (id:50886)
Open House
This property has open houses!
2:00 pm
Ends at:4:00 pm
2:00 pm
Ends at:4:00 pm
Property Details
| MLS® Number | N12374040 |
| Property Type | Single Family |
| Community Name | King City |
| Equipment Type | Water Heater, Propane Tank |
| Features | Sauna |
| Parking Space Total | 10 |
| Pool Type | Inground Pool |
| Rental Equipment Type | Water Heater, Propane Tank |
Building
| Bathroom Total | 4 |
| Bedrooms Above Ground | 3 |
| Bedrooms Below Ground | 1 |
| Bedrooms Total | 4 |
| Appliances | Central Vacuum, Dishwasher, Dryer, Garage Door Opener, Humidifier, Oven, Sauna, Stove, Washer, Window Coverings, Refrigerator |
| Basement Development | Finished |
| Basement Features | Walk Out |
| Basement Type | N/a (finished) |
| Construction Style Attachment | Detached |
| Cooling Type | Central Air Conditioning |
| Exterior Finish | Stone, Stucco |
| Fireplace Present | Yes |
| Fireplace Total | 1 |
| Flooring Type | Hardwood |
| Foundation Type | Concrete |
| Half Bath Total | 1 |
| Heating Fuel | Natural Gas |
| Heating Type | Forced Air |
| Stories Total | 2 |
| Size Interior | 2,000 - 2,500 Ft2 |
| Type | House |
Parking
| Attached Garage | |
| Garage |
Land
| Acreage | No |
| Sewer | Septic System |
| Size Irregular | 175 X 657 Acre |
| Size Total Text | 175 X 657 Acre |
Rooms
| Level | Type | Length | Width | Dimensions |
|---|---|---|---|---|
| Second Level | Primary Bedroom | 5.87 m | 3.24 m | 5.87 m x 3.24 m |
| Second Level | Bedroom 2 | 3.26 m | 3.26 m | 3.26 m x 3.26 m |
| Second Level | Bedroom 3 | 3.5 m | 3.04 m | 3.5 m x 3.04 m |
| Lower Level | Recreational, Games Room | 4.13 m | 8.63 m | 4.13 m x 8.63 m |
| Lower Level | Exercise Room | 6.73 m | 4.53 m | 6.73 m x 4.53 m |
| Lower Level | Bedroom 4 | 3.74 m | 4.39 m | 3.74 m x 4.39 m |
| Main Level | Living Room | 6.72 m | 4.53 m | 6.72 m x 4.53 m |
| Main Level | Office | 2.27 m | 3.45 m | 2.27 m x 3.45 m |
| Main Level | Dining Room | 5.1 m | 4.03 m | 5.1 m x 4.03 m |
| Main Level | Kitchen | 5.54 m | 3.52 m | 5.54 m x 3.52 m |
| Main Level | Solarium | 7.99 m | 3.5 m | 7.99 m x 3.5 m |
| Main Level | Laundry Room | 2.33 m | 2.19 m | 2.33 m x 2.19 m |
https://www.realtor.ca/real-estate/28799033/65-watch-hill-road-king-king-city-king-city
Contact Us
Contact us for more information
Amanda Rix
Broker
www.amandarixproperties.com/
1052 Kingston Road
Toronto, Ontario M4E 1T4
(416) 690-2181
(416) 690-3587

