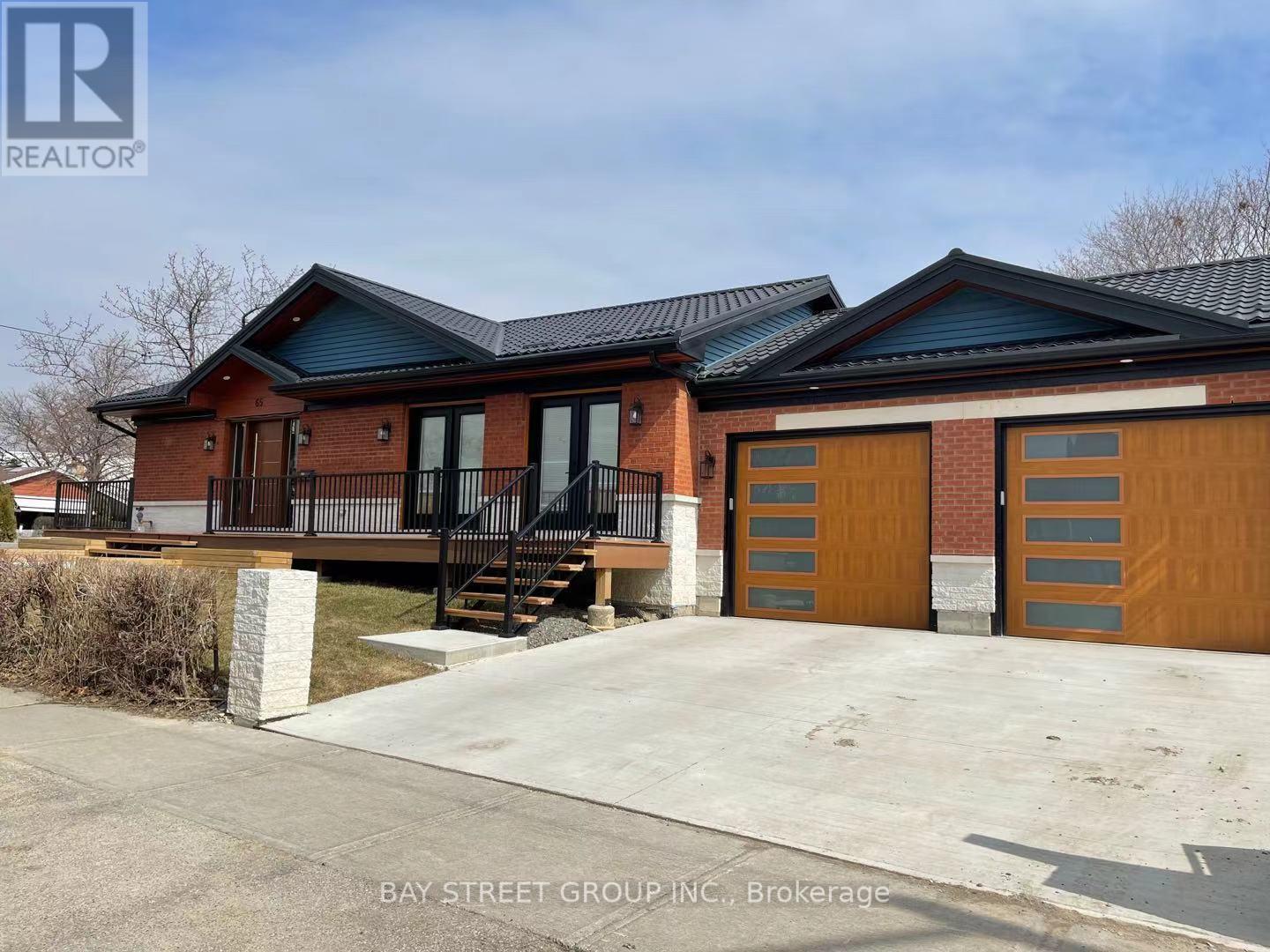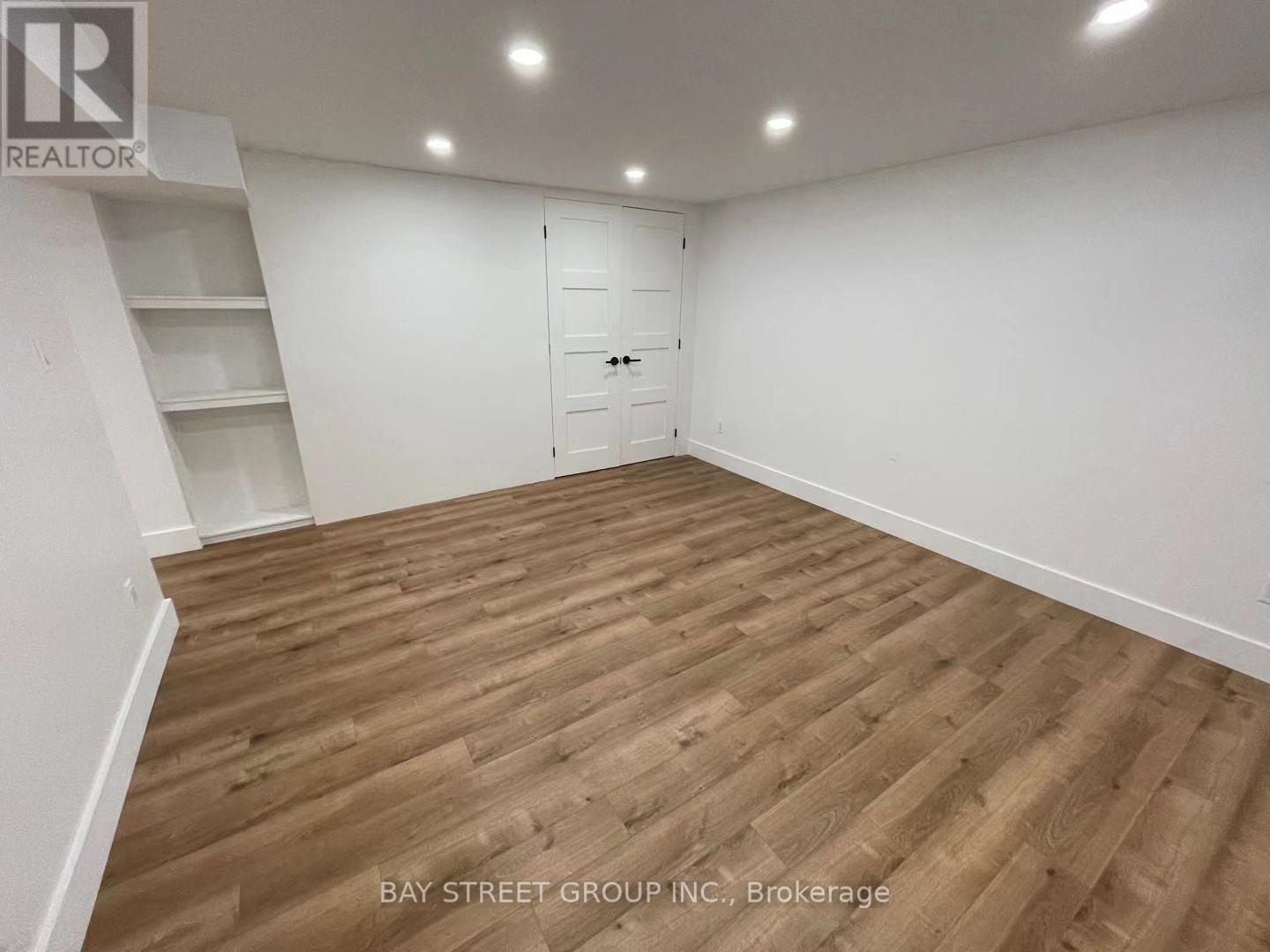65 Windsor Road Toronto, Ontario M9R 3G6
2 Bedroom
1 Bathroom
700 - 1,100 ft2
Bungalow
Central Air Conditioning
Forced Air
$2,500 Monthly
Make It Your Home! This stunning executive basement apartment boasts top-tier finishes and an abundance of natural light. Enjoy the privacy of your own separate entrance and in-suite laundry. Ideally located just minutes from the 401, TTC, schools, and shopping, this is a fantastic opportunity to settle into one of Central Etobicoke's most sought-after neighborhoods. (id:50886)
Property Details
| MLS® Number | W12205258 |
| Property Type | Single Family |
| Community Name | Kingsview Village-The Westway |
| Communication Type | High Speed Internet |
| Parking Space Total | 1 |
Building
| Bathroom Total | 1 |
| Bedrooms Above Ground | 2 |
| Bedrooms Total | 2 |
| Architectural Style | Bungalow |
| Basement Development | Finished |
| Basement Features | Walk Out |
| Basement Type | N/a (finished) |
| Construction Style Attachment | Detached |
| Cooling Type | Central Air Conditioning |
| Exterior Finish | Brick |
| Flooring Type | Vinyl |
| Foundation Type | Brick |
| Heating Fuel | Electric |
| Heating Type | Forced Air |
| Stories Total | 1 |
| Size Interior | 700 - 1,100 Ft2 |
| Type | House |
| Utility Water | Municipal Water |
Parking
| Attached Garage | |
| Garage |
Land
| Acreage | No |
| Sewer | Sanitary Sewer |
| Size Depth | 124 Ft ,3 In |
| Size Frontage | 53 Ft |
| Size Irregular | 53 X 124.3 Ft |
| Size Total Text | 53 X 124.3 Ft |
Rooms
| Level | Type | Length | Width | Dimensions |
|---|---|---|---|---|
| Basement | Bedroom | 3.68 m | 4.05 m | 3.68 m x 4.05 m |
| Basement | Bedroom 2 | 3.38 m | 2.77 m | 3.38 m x 2.77 m |
| Basement | Recreational, Games Room | 6.85 m | 4.32 m | 6.85 m x 4.32 m |
| Basement | Kitchen | 3.77 m | 3.08 m | 3.77 m x 3.08 m |
Contact Us
Contact us for more information
Tina Esposito
Broker
Bay Street Group Inc.
8300 Woodbine Ave Ste 500
Markham, Ontario L3R 9Y7
8300 Woodbine Ave Ste 500
Markham, Ontario L3R 9Y7
(905) 909-0101
(905) 909-0202

























