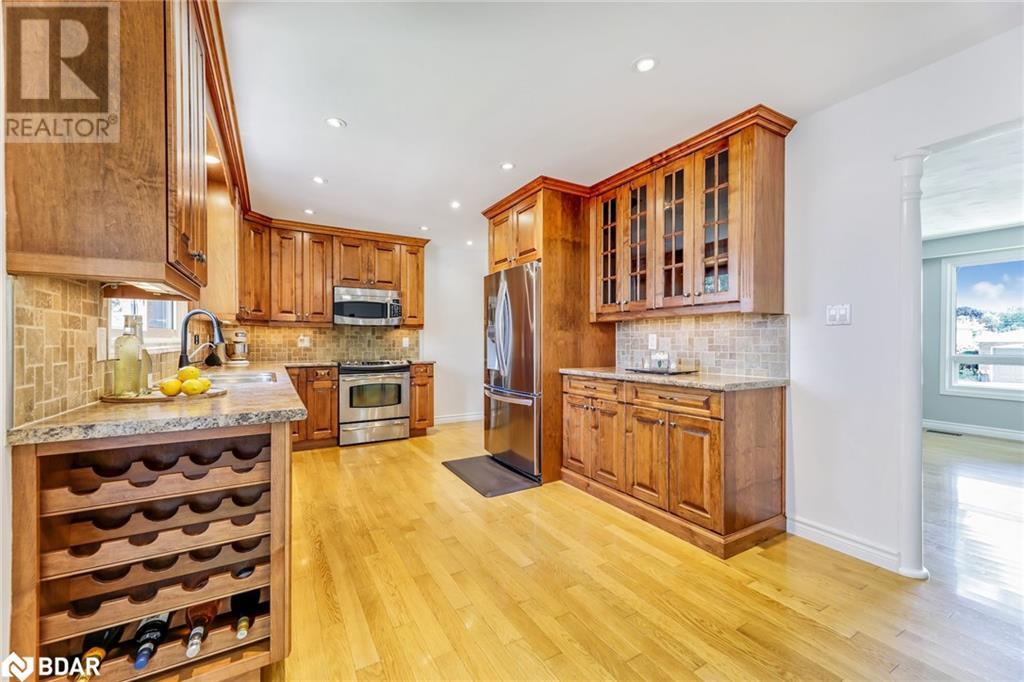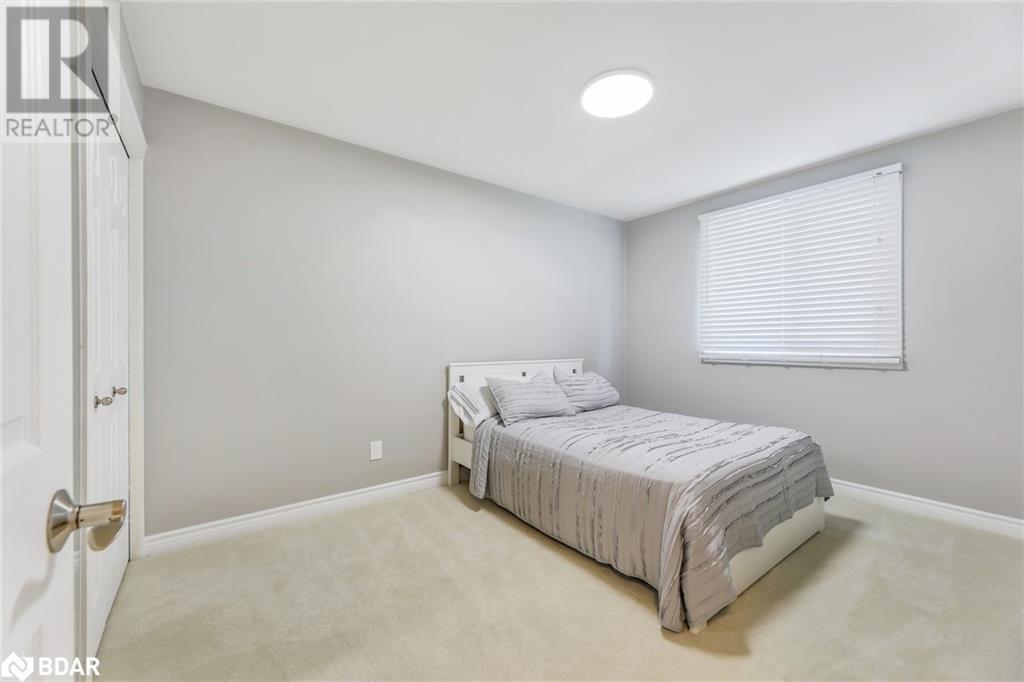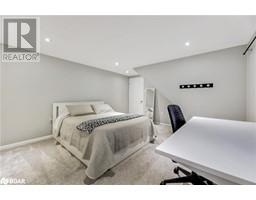650 Jennifer Crescent Burlington, Ontario L7N 3B3
$1,485,000
Exceptionally maintained 3+2 Bedroom Home in South Burlington. Perfect for expanding Family or Multigenerational Living. Step into this Spacious haven nestled on a peaceful crescent, surrounded by mature trees. With it's prime location just moments from the lake, bike and hiking trails, schools, shopping and parks, this home offers both tranquility and convenience. Minutes from Appleyby or Burlington GO Stations. Key Features; Versatile Living Spaces: This home features 3 bedrooms on the main level and 2 additional bedrooms on the lower level, perfect for that growing family/extended family/ guests or a private office and home gym . Enjoy spacious rooms filled with natural light, including rooms with above -grade windows on the lower level. Stunning Bathrooms: recently renovated Spring of 2024 . Both bathrooms boast high-end fixtures, custom cabinets, quartz countertops and in floor heating. Cozy family room with a gas fireplace! Professionally landscaped Yard fully fenced with two gated entrances, walk out deck from the kitchen, interlocking pathway & patio ,Gas Hookup for the BBQ , Gazebo & Garden shed. Outdoor irrigations system included with wi-fi control. Attached garage, plus 2 tandem parking spots in front of the garage. A must see ! (id:50886)
Property Details
| MLS® Number | 40668821 |
| Property Type | Single Family |
| AmenitiesNearBy | Park, Schools, Shopping |
| EquipmentType | Water Heater |
| Features | Automatic Garage Door Opener |
| ParkingSpaceTotal | 3 |
| RentalEquipmentType | Water Heater |
Building
| BathroomTotal | 2 |
| BedroomsAboveGround | 3 |
| BedroomsBelowGround | 2 |
| BedroomsTotal | 5 |
| Appliances | Central Vacuum, Dishwasher, Dryer, Stove, Washer, Microwave Built-in, Window Coverings, Garage Door Opener |
| ArchitecturalStyle | Bungalow |
| BasementDevelopment | Finished |
| BasementType | Full (finished) |
| ConstructionStyleAttachment | Detached |
| CoolingType | Central Air Conditioning |
| ExteriorFinish | Brick, Vinyl Siding |
| FireplacePresent | Yes |
| FireplaceTotal | 1 |
| HeatingType | Forced Air |
| StoriesTotal | 1 |
| SizeInterior | 2074 Sqft |
| Type | House |
| UtilityWater | Municipal Water |
Parking
| Attached Garage |
Land
| AccessType | Highway Nearby |
| Acreage | No |
| LandAmenities | Park, Schools, Shopping |
| Sewer | Municipal Sewage System |
| SizeDepth | 60 Ft |
| SizeFrontage | 100 Ft |
| SizeTotalText | Under 1/2 Acre |
| ZoningDescription | Residential |
Rooms
| Level | Type | Length | Width | Dimensions |
|---|---|---|---|---|
| Lower Level | 3pc Bathroom | 6'6'' x 6'3'' | ||
| Lower Level | Laundry Room | 15'7'' x 9'8'' | ||
| Lower Level | Bedroom | 18'0'' x 9'9'' | ||
| Lower Level | Bedroom | 15'2'' x 12'5'' | ||
| Lower Level | Family Room | 19'6'' x 12'7'' | ||
| Main Level | 4pc Bathroom | 10'6'' x 6'7'' | ||
| Main Level | Bedroom | 10'1'' x 9'5'' | ||
| Main Level | Bedroom | 12'9'' x 9'6'' | ||
| Main Level | Primary Bedroom | 12'7'' x 10'5'' | ||
| Main Level | Kitchen/dining Room | 10'5'' x 8'5'' | ||
| Main Level | Living Room | 14'7'' x 15'2'' |
https://www.realtor.ca/real-estate/27579792/650-jennifer-crescent-burlington
Interested?
Contact us for more information
Kathy Markoff
Salesperson
1396 Don Mills Rd Unit B-121
Toronto, Ontario M3B 0A7







































