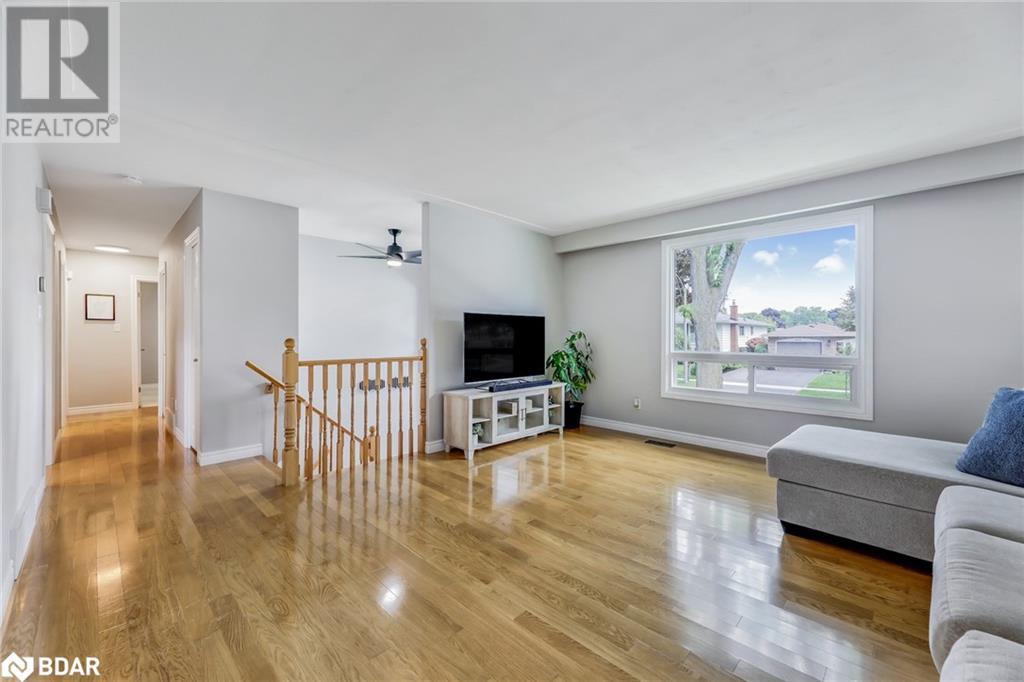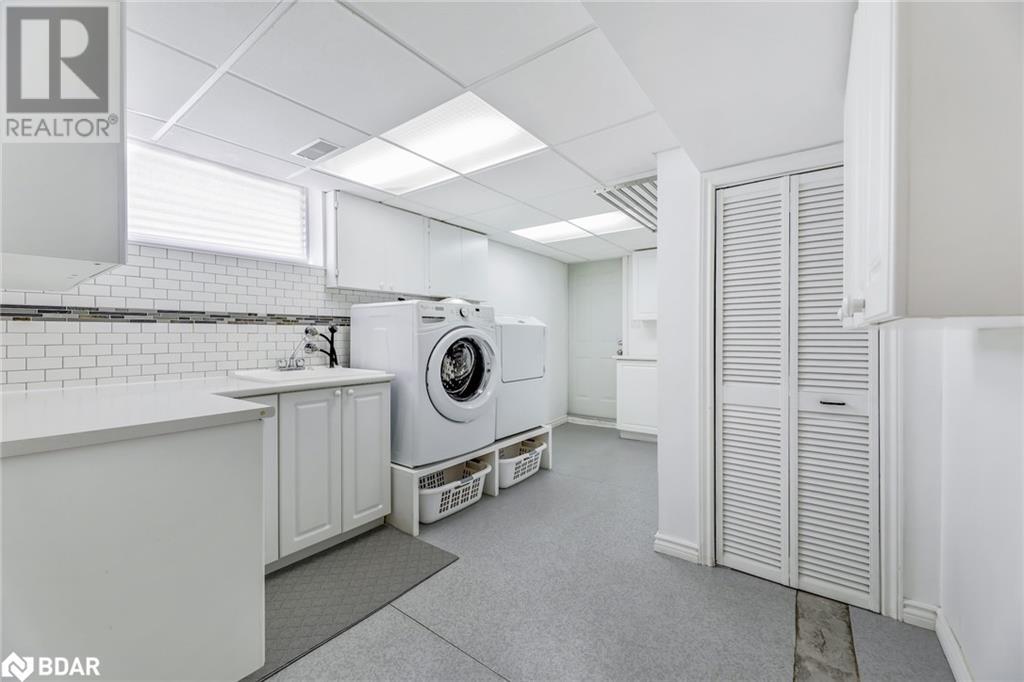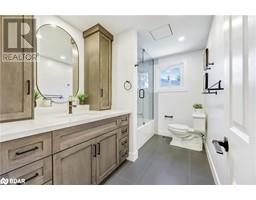650 Jennifer Crescent Burlington, Ontario L7N 3B3
$1,390,000
Exceptionally maintained 3+2 bedroom home in South Burlington. Over 2000 Sq ft (Upper & Lower level combined). Perfect for multigenerational living or an expanding family. Nestled on a peaceful crescent, surrounded by mature trees. Close to the lake, bike & hiking trails, schools, shopping & parks. This home offers tranquility & convenience. Enjoy sun-filled, airy rooms throughout! Filled with natural light even on the lower level from above-grade windows. Two newly renovated spa-inspired Kohler bathrooms with custom cabinetry, Nuheat heated flooring in both bathrooms. New driveway, Ecobee smart home thermostat, smart alarm system, new outside fence, custom kitchen cabinets, new 2024 fridge, professionaly landscaped front yard. Parking for 3 cars. Minutes to Appleby or Burlington Go Station. 2 oversized bedrooms on the lower level perfect for extended family, guests, or a private home office /gym. Oversized Laundry room (with ample storage) offers direct access to the garage! Gas BBQ Hook up beside Deck Area.Welcome Home! (id:50886)
Property Details
| MLS® Number | 40695089 |
| Property Type | Single Family |
| Amenities Near By | Park, Schools, Shopping |
| Equipment Type | Water Heater |
| Features | Paved Driveway, Automatic Garage Door Opener |
| Parking Space Total | 3 |
| Rental Equipment Type | Water Heater |
Building
| Bathroom Total | 2 |
| Bedrooms Above Ground | 3 |
| Bedrooms Below Ground | 2 |
| Bedrooms Total | 5 |
| Appliances | Central Vacuum, Dishwasher, Dryer, Refrigerator, Stove, Washer, Microwave Built-in, Window Coverings, Garage Door Opener |
| Architectural Style | Raised Bungalow |
| Basement Development | Finished |
| Basement Type | Full (finished) |
| Construction Style Attachment | Detached |
| Cooling Type | Central Air Conditioning |
| Exterior Finish | Brick, Vinyl Siding |
| Fire Protection | Alarm System, Security System |
| Fireplace Present | Yes |
| Fireplace Total | 1 |
| Heating Fuel | Natural Gas |
| Heating Type | Forced Air |
| Stories Total | 1 |
| Size Interior | 2,126 Ft2 |
| Type | House |
| Utility Water | Municipal Water |
Parking
| Attached Garage |
Land
| Access Type | Highway Nearby |
| Acreage | No |
| Land Amenities | Park, Schools, Shopping |
| Landscape Features | Lawn Sprinkler |
| Sewer | Municipal Sewage System |
| Size Depth | 60 Ft |
| Size Frontage | 100 Ft |
| Size Total Text | Under 1/2 Acre |
| Zoning Description | Residential |
Rooms
| Level | Type | Length | Width | Dimensions |
|---|---|---|---|---|
| Lower Level | Laundry Room | 15'7'' x 9'8'' | ||
| Lower Level | 3pc Bathroom | Measurements not available | ||
| Lower Level | Bedroom | 18'0'' x 9'9'' | ||
| Lower Level | Bedroom | 14'9'' x 12'5'' | ||
| Lower Level | Family Room | 19'6'' x 12'7'' | ||
| Main Level | 4pc Bathroom | 10'6'' x 6'7'' | ||
| Main Level | Bedroom | 10'2'' x 9'6'' | ||
| Main Level | Bedroom | 12'9'' x 9'3'' | ||
| Main Level | Primary Bedroom | 12'7'' x 10'5'' | ||
| Main Level | Eat In Kitchen | 8'5'' x 10'5'' | ||
| Main Level | Living Room | 14'7'' x 15'2'' |
https://www.realtor.ca/real-estate/27864606/650-jennifer-crescent-burlington
Contact Us
Contact us for more information
Kathy Markoff
Salesperson
kathyourealtor.com/
1396 Don Mills Rd Unit B-121
Toronto, Ontario M3B 0A7
(416) 391-3232
(416) 391-0319
www.rightathomerealty.com/









































