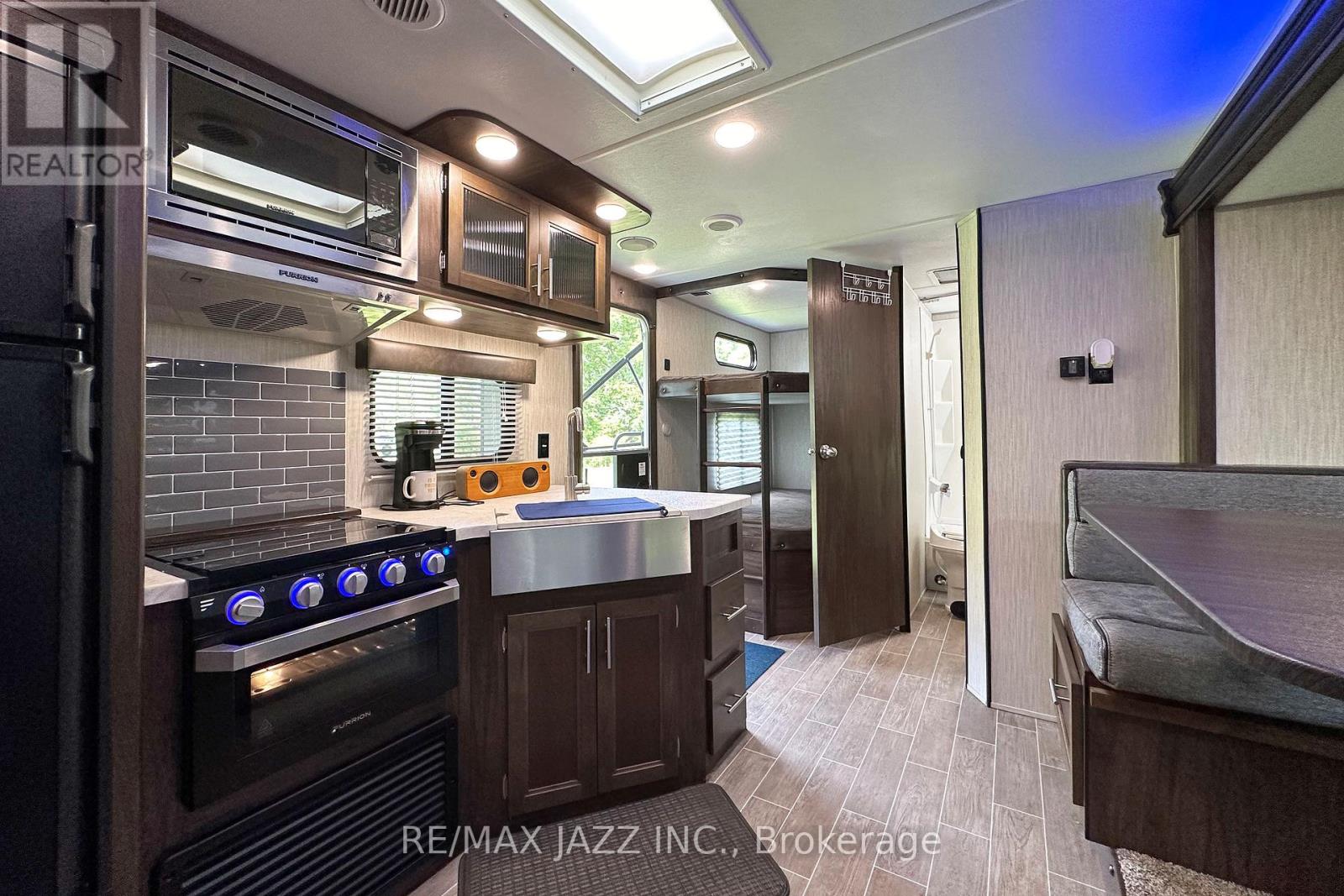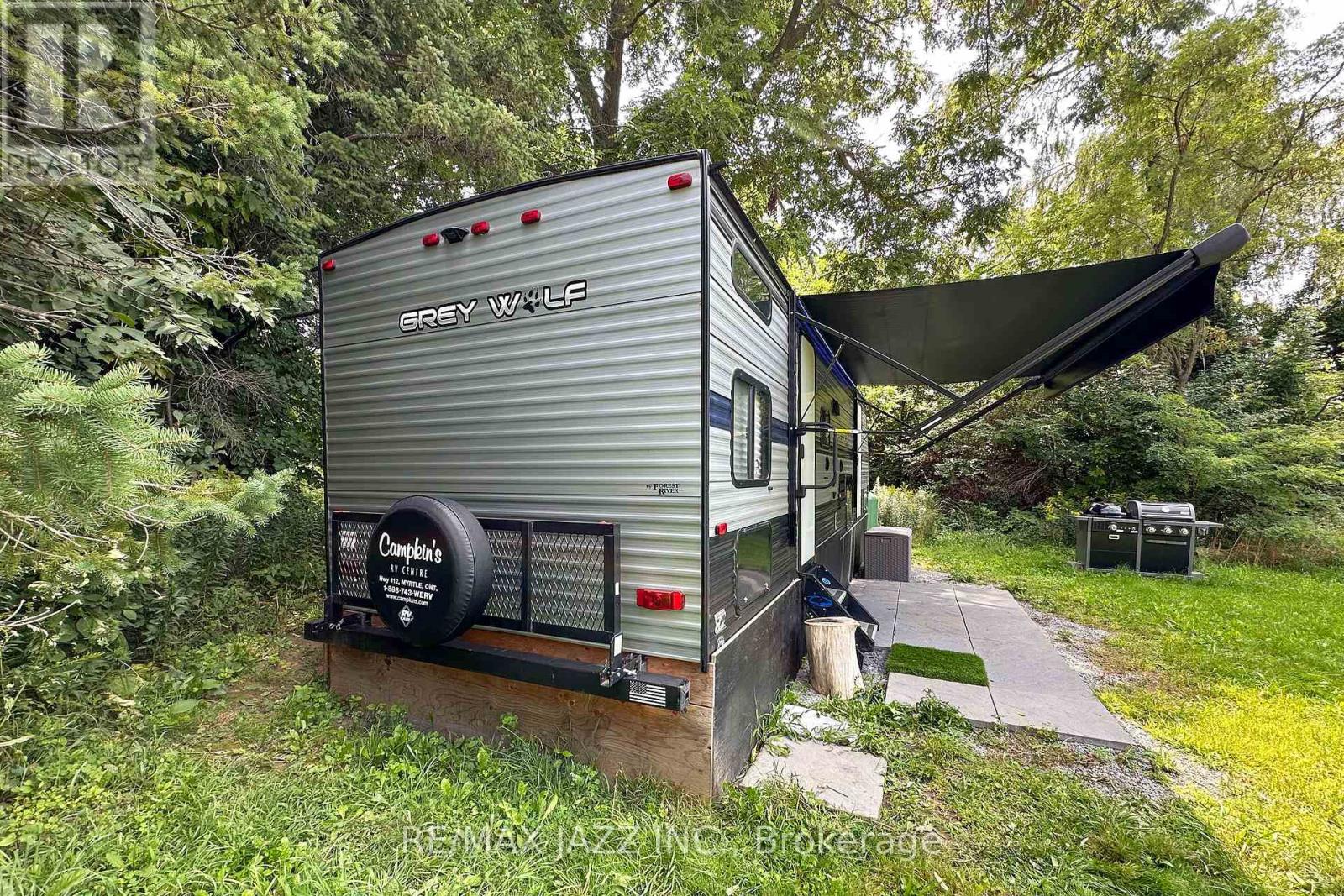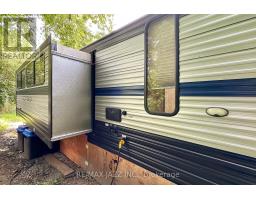650 Lakeridge Road S Ajax, Ontario L1P 1Z8
$35,000
ADVENTURE AWAITS! Experience the open road in style with this 2020 Grey Wolf Trailer, perfect for both seasoned travelers and those new to RV living. This well-maintained trailer offers a spacious and cozy retreat, featuring a full queen-sized bedroom, ensuring restful nights wherever you roam. The second bedroom offers bunks so friends & family can join you! The trailer comfortably sleeps up to 6 people, making it ideal for family adventures or trips with friends. The interior boasts a 3-piece bathroom, a fully equipped kitchen, and a combined dining and living space, where you can relax and enjoy your meals. Enjoy the outdoor kitchen for BBQs & making memories. With ample room for cooking, dining, and lounging, this trailer is designed for comfort on the go. Whether you're chasing sunsets or looking for a serene spot to enjoy nature year-round, this Grey Wolf Trailer is your perfect companion. Buyer can assume current property location lease or re-locate to a place of your choosing. Don't miss out on the opportunity to own a versatile and reliable travel trailer that's ready for your next journey! (id:50886)
Property Details
| MLS® Number | E12023365 |
| Property Type | Single Family |
| Community Name | South East |
| Features | Lighting |
Building
| Bathroom Total | 1 |
| Bedrooms Above Ground | 2 |
| Bedrooms Total | 2 |
| Age | 0 To 5 Years |
| Amenities | Fireplace(s) |
| Appliances | Oven - Built-in, Range, Water Heater, Cooktop, Freezer, Microwave, Oven, Stove, Refrigerator |
| Cooling Type | Central Air Conditioning |
| Exterior Finish | Aluminum Siding |
| Fireplace Present | Yes |
| Flooring Type | Laminate |
| Heating Fuel | Natural Gas |
| Heating Type | Forced Air |
| Type | Mobile Home |
| Utility Water | Unknown |
Parking
| No Garage |
Land
| Acreage | No |
| Sewer | Holding Tank |
Rooms
| Level | Type | Length | Width | Dimensions |
|---|---|---|---|---|
| Main Level | Kitchen | 3.04 m | 1.22 m | 3.04 m x 1.22 m |
| Main Level | Dining Room | 1.83 m | 1.22 m | 1.83 m x 1.22 m |
| Main Level | Living Room | 2.4 m | 1.83 m | 2.4 m x 1.83 m |
| Main Level | Dining Room | 3.04 m | 3.06 m | 3.04 m x 3.06 m |
| Main Level | Bedroom 2 | 2.13 m | 1.4 m | 2.13 m x 1.4 m |
Utilities
| Cable | Available |
https://www.realtor.ca/real-estate/28033169/650-lakeridge-road-s-ajax-south-east-south-east
Contact Us
Contact us for more information
Kim Susands
Broker
kimsusands.remaxjazz.ca/
www.linkedin.com/in/kim-susands-a80b2244/
21 Drew St
Oshawa, Ontario L1H 4Z7
(905) 728-1600
(905) 436-1745







































