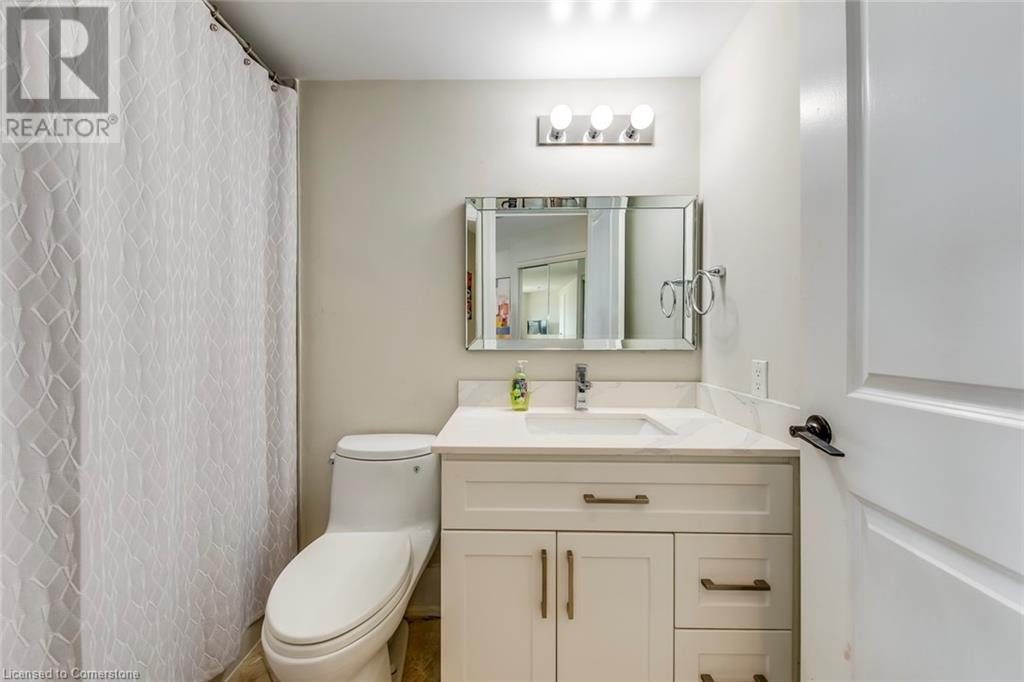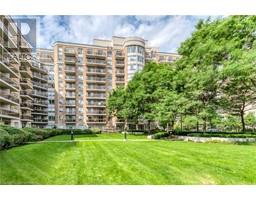650 Lawrence Avenue W Unit# 518 Toronto, Ontario M6A 3E8
$715,000Maintenance, Heat, Electricity, Landscaping, Other, See Remarks, Property Management, Water, Parking
$798 Monthly
Maintenance, Heat, Electricity, Landscaping, Other, See Remarks, Property Management, Water, Parking
$798 MonthlyThis captivating 2 bdrm, 2 bath, renovated condo is a harmonious blend of space, style, and sophistication. As you step inside, you're greeted by an open-concept layout that seamlessly flows, drawing you towards the sun-soaked living spaces. The south & SW facing windows and balcony serve as a canvas for the breathtaking city views and flood the condo with natural light. The kitchen is adorned with granite counters and backsplash, & ample cabinetry -perfect for those who love to entertain or cook. The bedrooms offer ample space to unwind, recharge or work from home. The primary suite offers not only a walk in closet, but also a fully renovated ensuite complete w/ frameless shower. You're just steps away from everything that makes Toronto life so rich: shopping, dining, parks, & transit. This is more than a condo; it's your gateway to the lifestyle you've always dreamed of. Don't miss this opportunity to own a piece of luxury in one of the city's most sought-after locations. (id:50886)
Property Details
| MLS® Number | 40637807 |
| Property Type | Single Family |
| AmenitiesNearBy | Hospital, Public Transit, Shopping |
| CommunityFeatures | High Traffic Area |
| Features | Balcony |
| ParkingSpaceTotal | 1 |
| StorageType | Locker |
Building
| BathroomTotal | 2 |
| BedroomsAboveGround | 2 |
| BedroomsTotal | 2 |
| Appliances | Dishwasher, Dryer, Refrigerator, Stove, Washer, Hood Fan, Window Coverings |
| BasementType | None |
| ConstructedDate | 2003 |
| ConstructionStyleAttachment | Attached |
| CoolingType | Central Air Conditioning |
| ExteriorFinish | Brick |
| HeatingFuel | Natural Gas |
| HeatingType | Forced Air |
| StoriesTotal | 1 |
| SizeInterior | 958 Sqft |
| Type | Apartment |
| UtilityWater | Municipal Water |
Parking
| Underground | |
| Covered | |
| Visitor Parking |
Land
| AccessType | Highway Access, Highway Nearby, Rail Access |
| Acreage | No |
| LandAmenities | Hospital, Public Transit, Shopping |
| LandscapeFeatures | Landscaped |
| Sewer | Municipal Sewage System |
| SizeTotalText | Unknown |
| ZoningDescription | Residential |
Rooms
| Level | Type | Length | Width | Dimensions |
|---|---|---|---|---|
| Main Level | Kitchen | 8'1'' x 7'9'' | ||
| Main Level | Full Bathroom | Measurements not available | ||
| Main Level | Primary Bedroom | 9'8'' x 14'3'' | ||
| Main Level | Bedroom | 9'0'' x 11'1'' | ||
| Main Level | 4pc Bathroom | Measurements not available | ||
| Main Level | Dining Room | 9'10'' x 9'9'' | ||
| Main Level | Living Room | 14'0'' x 11'7'' |
https://www.realtor.ca/real-estate/27339278/650-lawrence-avenue-w-unit-518-toronto
Interested?
Contact us for more information
Meetu Mehra
Broker
186 Robert Speck Pkwy
Mississauga, Ontario L4Z 3G1





























































