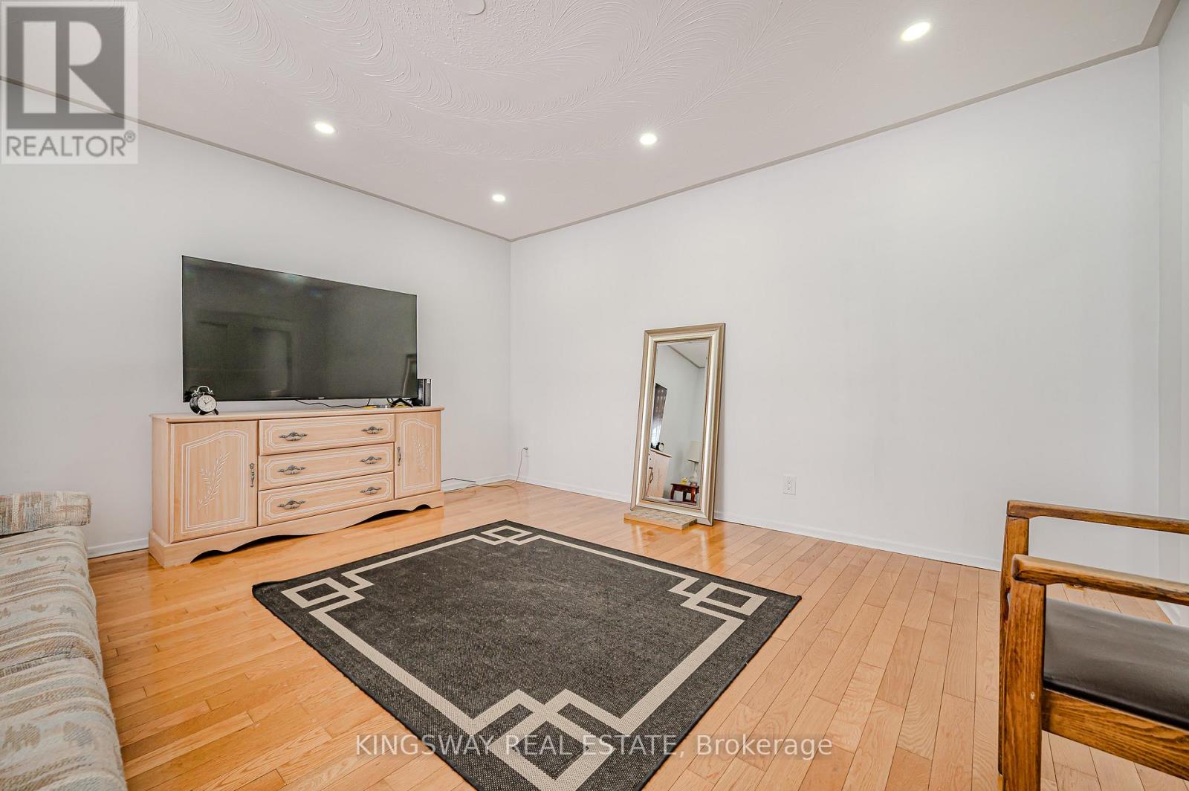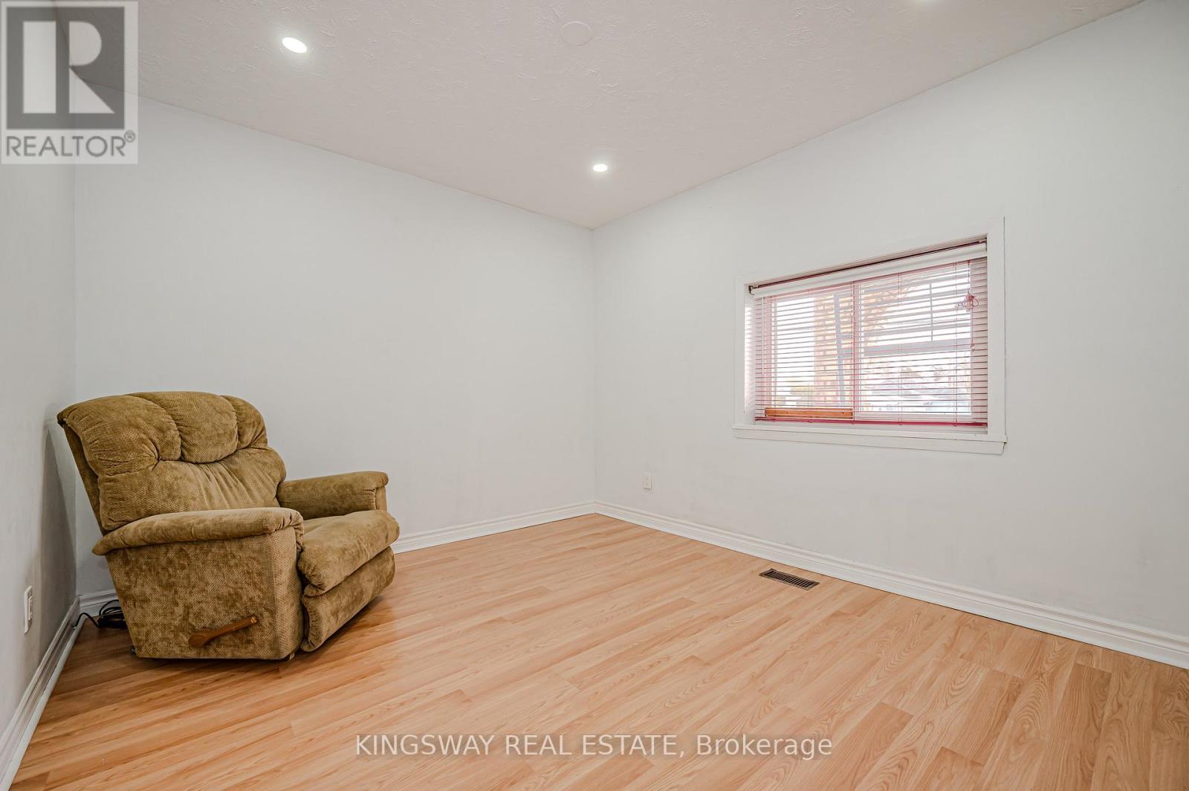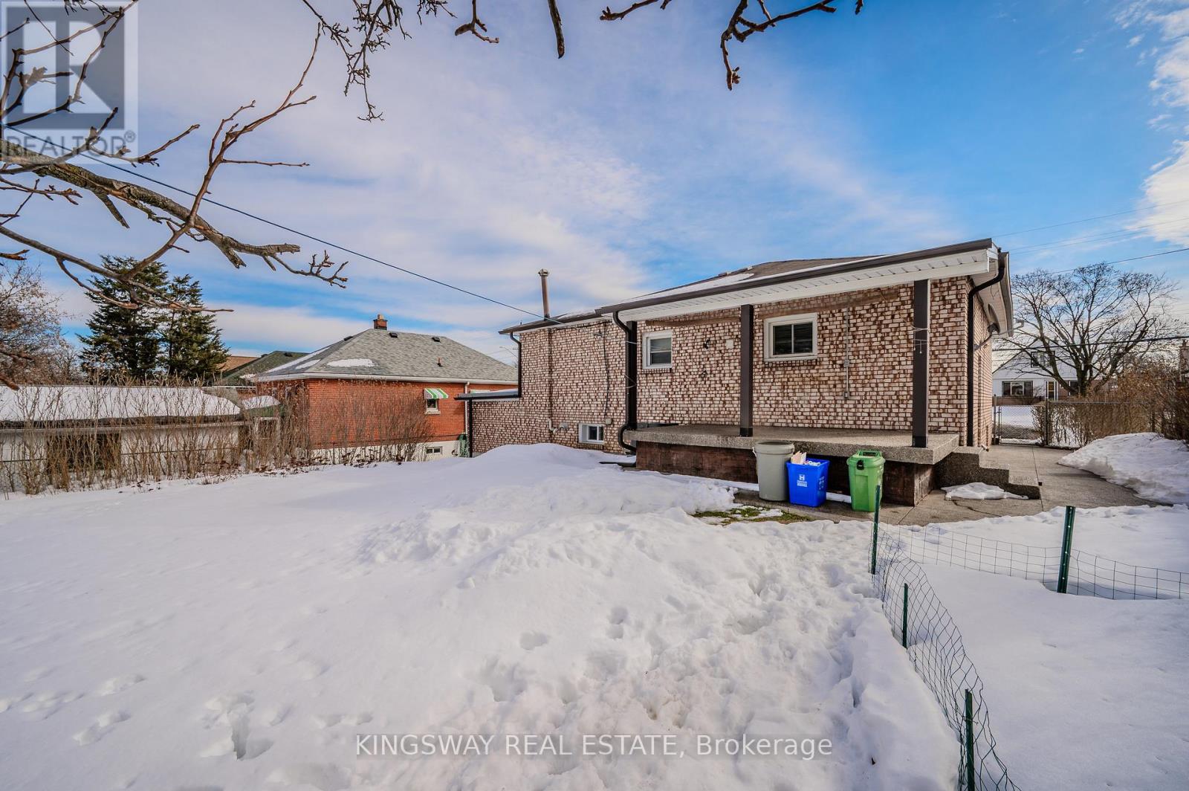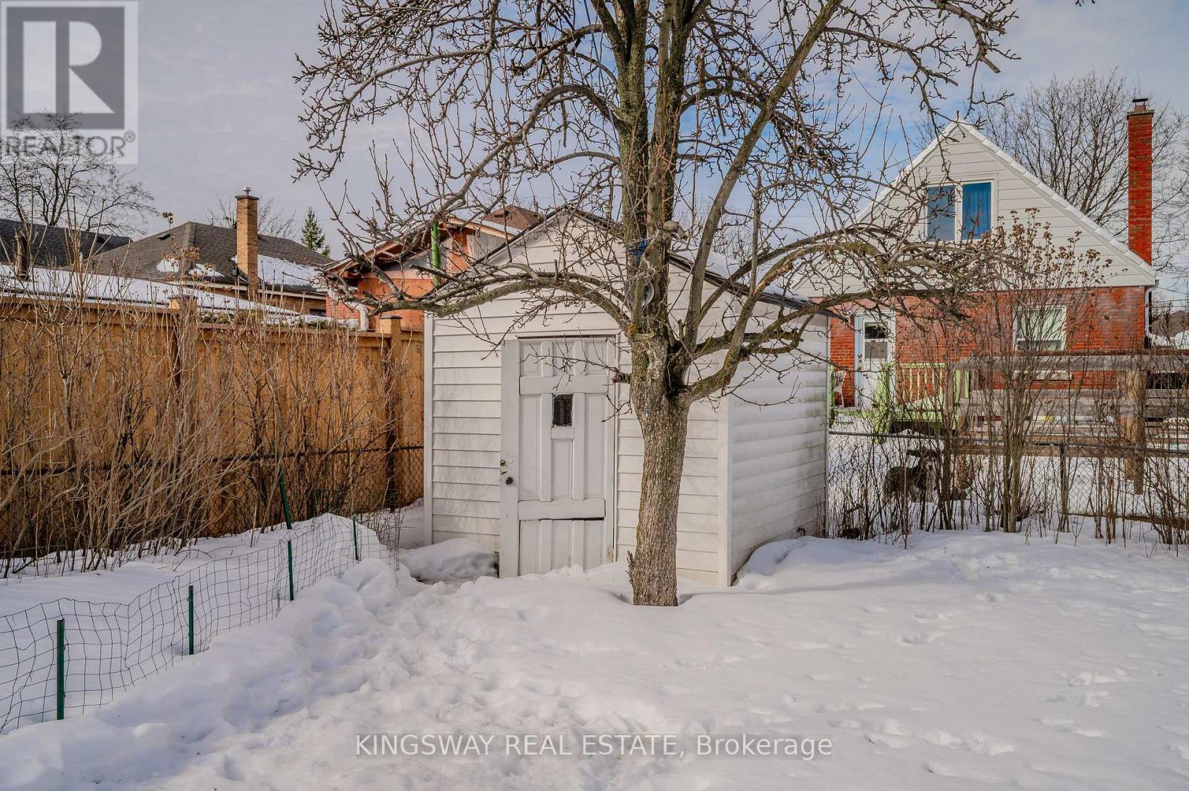650 Upper Sherman Avenue Hamilton, Ontario L8V 3M5
$725,000
Welcome to 650 Upper Sherman Ave, a charming 3-bedroom brick bungalow in the heart of Hamilton. Featuring a manicured front yard, spacious backyard with a deck and tool shed, and a 2-car driveway plus garage, this home is both inviting and practical. The main floor offers three bedrooms and an eat-in kitchen, while the basement, with its separate entrance, additional bedroom, second kitchen, and full washroom, is perfect for an in-law suite or rental conversion. With a new furnace and A/C, a 2014 roof, and a prime location close to hospitals, transit, shopping, and highways, this move-in-ready home is a fantastic opportunity for families or investors alike! (id:50886)
Property Details
| MLS® Number | X11992519 |
| Property Type | Single Family |
| Community Name | Burkholme |
| Features | In-law Suite |
| Parking Space Total | 3 |
Building
| Bathroom Total | 2 |
| Bedrooms Above Ground | 3 |
| Bedrooms Below Ground | 1 |
| Bedrooms Total | 4 |
| Appliances | Water Heater |
| Architectural Style | Bungalow |
| Basement Development | Finished |
| Basement Features | Separate Entrance |
| Basement Type | N/a (finished) |
| Construction Style Attachment | Detached |
| Cooling Type | Central Air Conditioning |
| Exterior Finish | Brick |
| Foundation Type | Unknown |
| Heating Fuel | Natural Gas |
| Heating Type | Forced Air |
| Stories Total | 1 |
| Type | House |
| Utility Water | Municipal Water |
Parking
| Attached Garage | |
| Garage |
Land
| Acreage | No |
| Sewer | Sanitary Sewer |
| Size Depth | 100 Ft |
| Size Frontage | 60 Ft |
| Size Irregular | 60 X 100.08 Ft |
| Size Total Text | 60 X 100.08 Ft |
Rooms
| Level | Type | Length | Width | Dimensions |
|---|---|---|---|---|
| Basement | Kitchen | 4.23 m | 2.99 m | 4.23 m x 2.99 m |
| Basement | Recreational, Games Room | 4.21 m | 3.34 m | 4.21 m x 3.34 m |
| Basement | Bedroom | 4.87 m | 3.35 m | 4.87 m x 3.35 m |
| Main Level | Primary Bedroom | 3.07 m | 4.35 m | 3.07 m x 4.35 m |
| Main Level | Bedroom 2 | 2.01 m | 4.44 m | 2.01 m x 4.44 m |
| Main Level | Bedroom 3 | 2.6 m | 4.34 m | 2.6 m x 4.34 m |
| Main Level | Living Room | 4.22 m | 4.37 m | 4.22 m x 4.37 m |
| Main Level | Kitchen | 3.62 m | 3.34 m | 3.62 m x 3.34 m |
https://www.realtor.ca/real-estate/27962538/650-upper-sherman-avenue-hamilton-burkholme-burkholme
Contact Us
Contact us for more information
Omran Barekzay
Salesperson
soldbyomran.com/
201 City Centre Dr #1100
Mississauga, Ontario L5B 2T4
(905) 277-2000
(905) 277-0020
www.kingswayrealestate.com/



































































