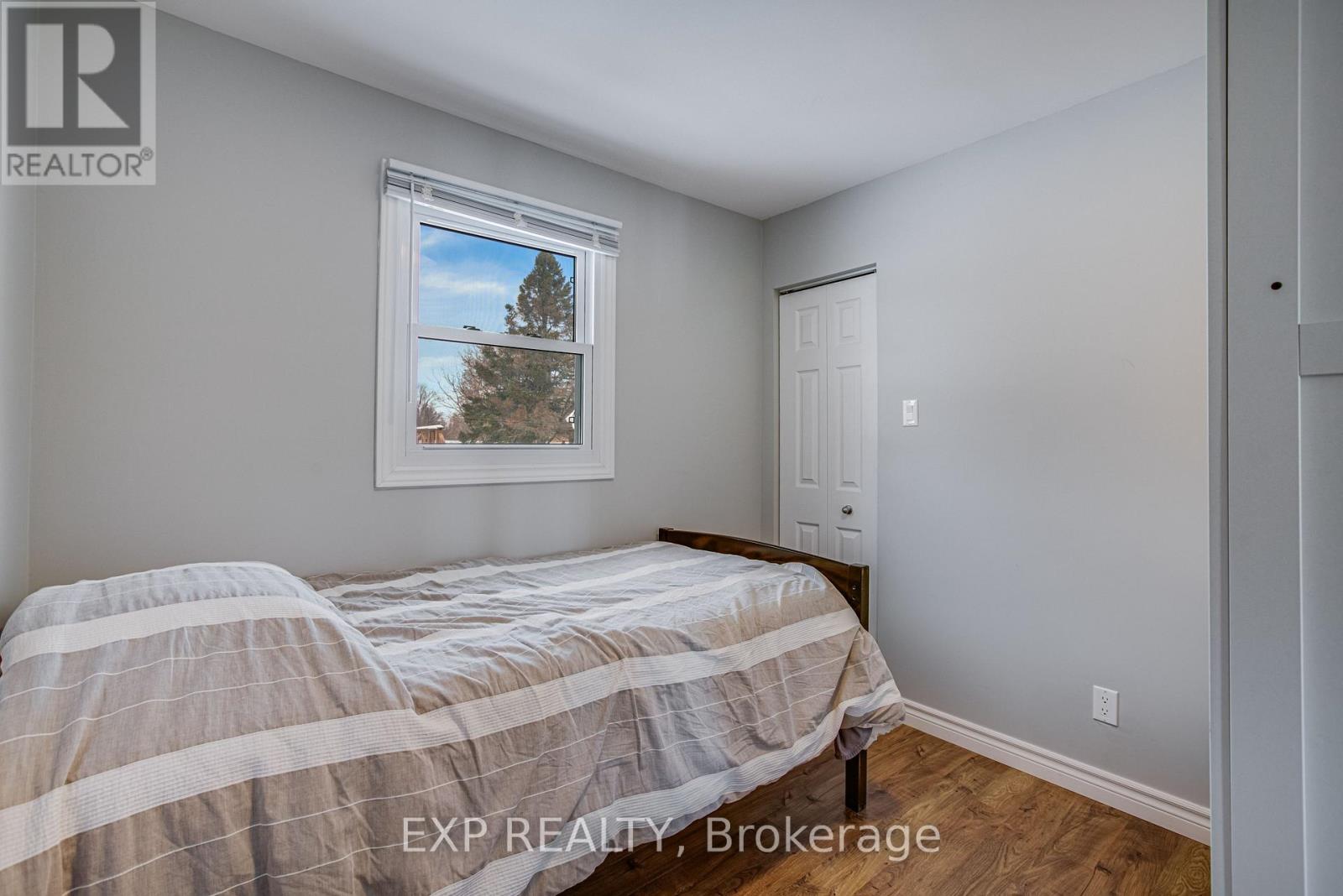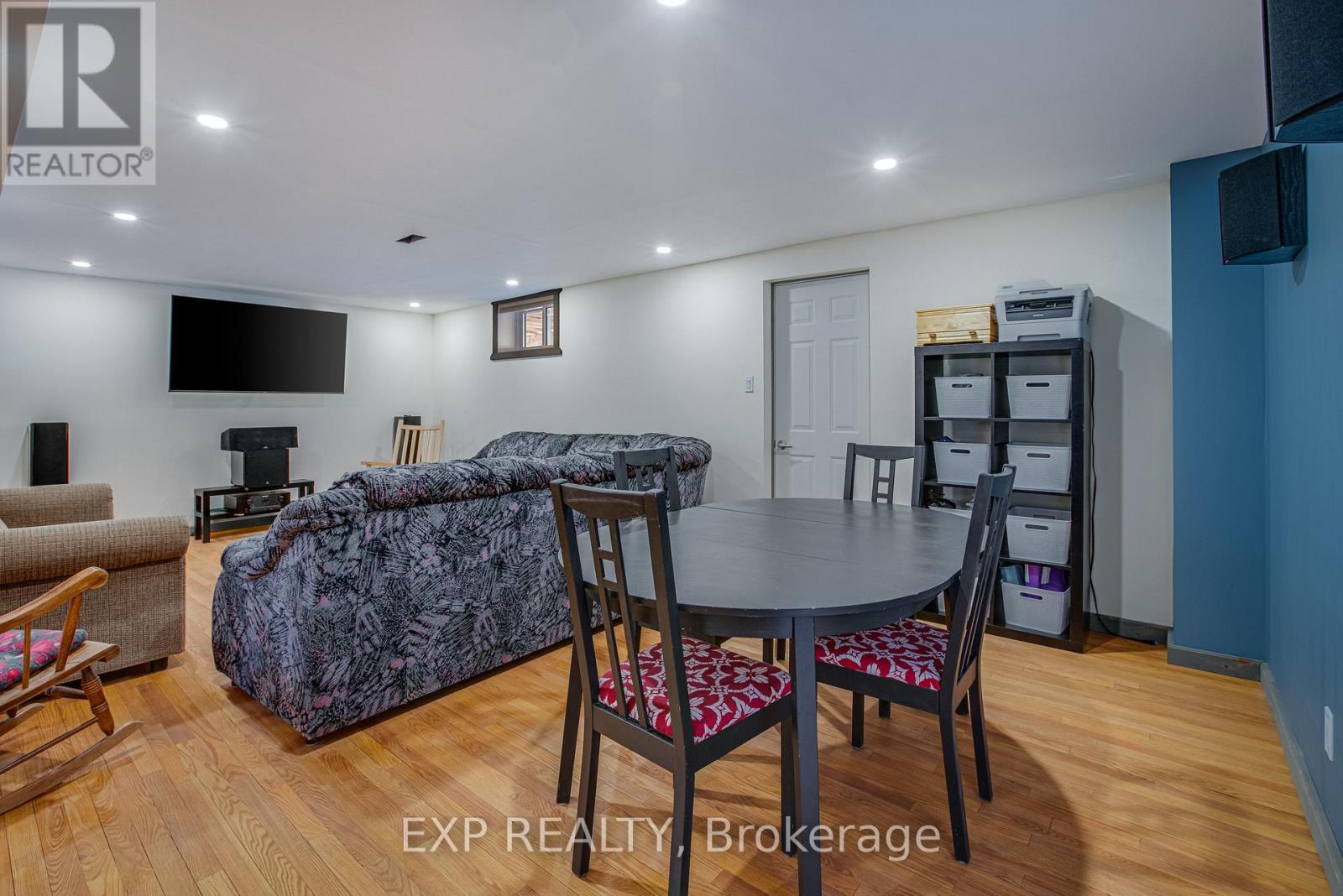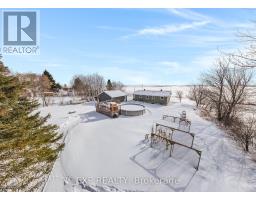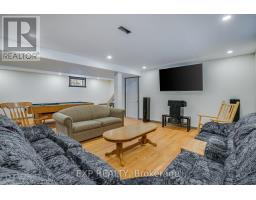651 Concession 10 Road Alfred And Plantagenet, Ontario K0B 1L0
$499,900
Beautifully Updated Bungalow on Over Half an Acre! Discover this 4-bedroom, 2-bathroom bungalow offering modern updates and true move-in-ready comfort. Built in 1983, this home has been meticulously maintained and upgraded, including a metal roof (2022), a brand-new entrance door (2024), and an updated basement bathroom (2021). Enjoy the convenience of a heated double-car garage (D27' x W27' x H8'3"") with a new metal roof (2024), providing ample space for vehicles, storage, or a workshop. Outside, the large private lot features a pool (2014), landscaped garden beds, and additional storage space all set in the peaceful charm of Curran, Ontario. Designed for efficiency, durability, and comfort, this home is equipped with geothermal heating, a propane fire place, premium Canaxel siding, and metal roofing. Every detail has been thoughtfully selected with high-quality materials and craftsmanship, ensuring lasting value and timeless appeal. Recent maintenance includes a new hot water tank (2024), septic emptied (2024), and an updated sewer pump (2021), making this a truly turnkey home. $499,900 - A perfect blend of country living and modern convenience! Book your private viewing today! (id:50886)
Open House
This property has open houses!
2:00 pm
Ends at:4:00 pm
Property Details
| MLS® Number | X11964012 |
| Property Type | Single Family |
| Community Name | 608 - Plantagenet |
| Features | Flat Site |
| Parking Space Total | 10 |
| Pool Type | Above Ground Pool |
| Structure | Deck, Porch |
Building
| Bathroom Total | 2 |
| Bedrooms Above Ground | 4 |
| Bedrooms Total | 4 |
| Amenities | Fireplace(s) |
| Appliances | Dishwasher, Dryer, Refrigerator, Stove, Washer |
| Architectural Style | Bungalow |
| Basement Development | Finished |
| Basement Type | N/a (finished) |
| Construction Style Attachment | Detached |
| Cooling Type | Central Air Conditioning |
| Fireplace Present | Yes |
| Fireplace Total | 1 |
| Foundation Type | Concrete |
| Heating Fuel | Propane |
| Heating Type | Forced Air |
| Stories Total | 1 |
| Type | House |
Parking
| Detached Garage | |
| Garage | |
| Inside Entry |
Land
| Acreage | No |
| Landscape Features | Landscaped |
| Sewer | Septic System |
| Size Depth | 218 Ft ,4 In |
| Size Frontage | 136 Ft ,4 In |
| Size Irregular | 136.35 X 218.4 Ft |
| Size Total Text | 136.35 X 218.4 Ft|1/2 - 1.99 Acres |
| Zoning Description | Residential |
Rooms
| Level | Type | Length | Width | Dimensions |
|---|---|---|---|---|
| Basement | Cold Room | 1 m | 1 m | 1 m x 1 m |
| Basement | Utility Room | 4.2 m | 2.67 m | 4.2 m x 2.67 m |
| Basement | Other | 5.38 m | 1.92 m | 5.38 m x 1.92 m |
| Basement | Living Room | 7.86 m | 7.19 m | 7.86 m x 7.19 m |
| Basement | Bedroom | 3.33 m | 2.93 m | 3.33 m x 2.93 m |
| Basement | Bathroom | 2.5 m | 2.38 m | 2.5 m x 2.38 m |
| Main Level | Living Room | 4.36 m | 3.67 m | 4.36 m x 3.67 m |
| Main Level | Dining Room | 4.84 m | 3.55 m | 4.84 m x 3.55 m |
| Main Level | Kitchen | 4.84 m | 3.42 m | 4.84 m x 3.42 m |
| Main Level | Primary Bedroom | 4.54 m | 2.99 m | 4.54 m x 2.99 m |
| Main Level | Bedroom 2 | 2.74 m | 2.62 m | 2.74 m x 2.62 m |
| Main Level | Bedroom 3 | 2.74 m | 1 m | 2.74 m x 1 m |
| Main Level | Bathroom | 3.35 m | 1.72 m | 3.35 m x 1.72 m |
Contact Us
Contact us for more information
Cedrick Gauthier
Salesperson
www.exprealestatehub.com/
532 Limoges Road, Unit E
Limoges, Ontario K0A 2M0
(866) 530-7737
(647) 849-3180
www.exprealty.ca/
Mathieu Jacques
Salesperson
mathieujacques.exprealty.com/
mathieujacques_/
532 Limoges Road, Unit E
Limoges, Ontario K0A 2M0
(866) 530-7737
(647) 849-3180
www.exprealty.ca/













































































