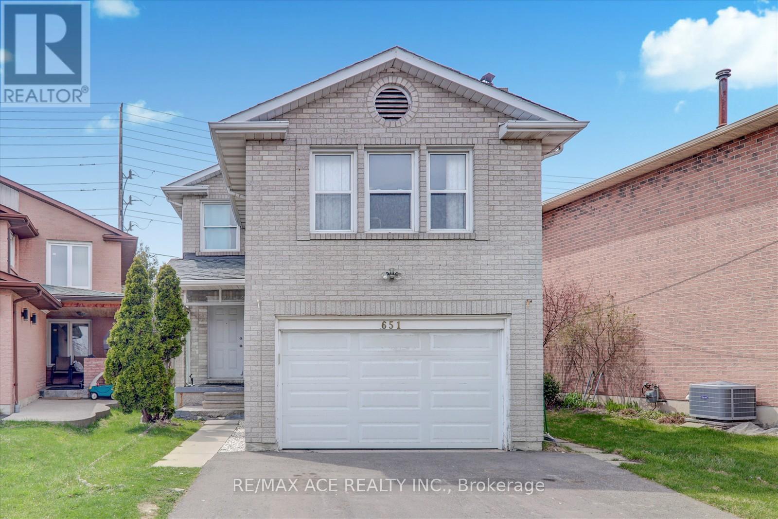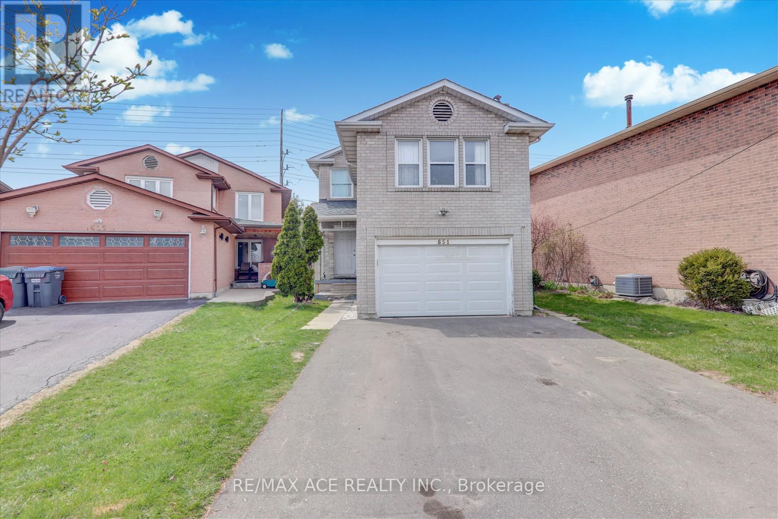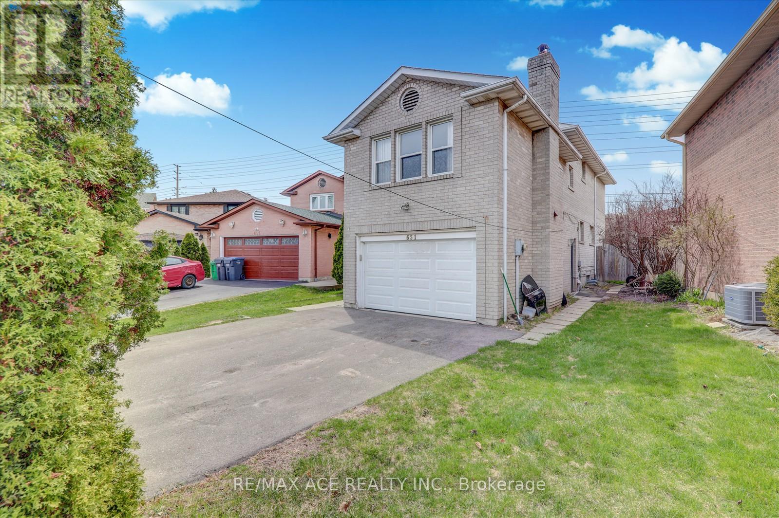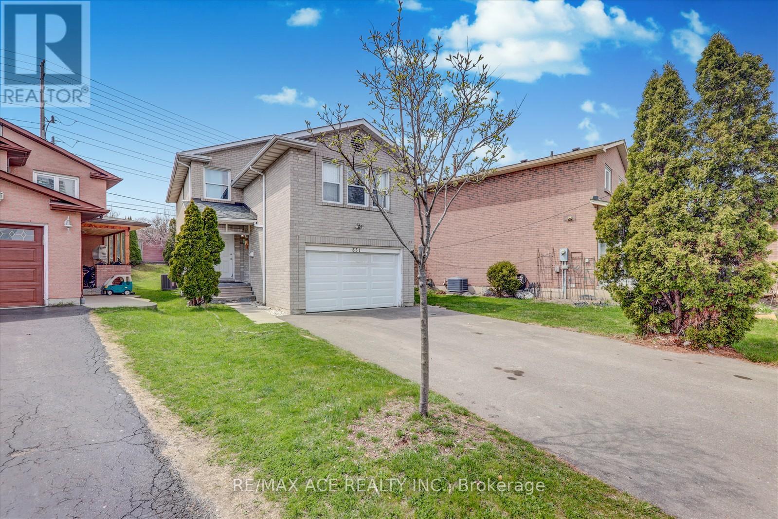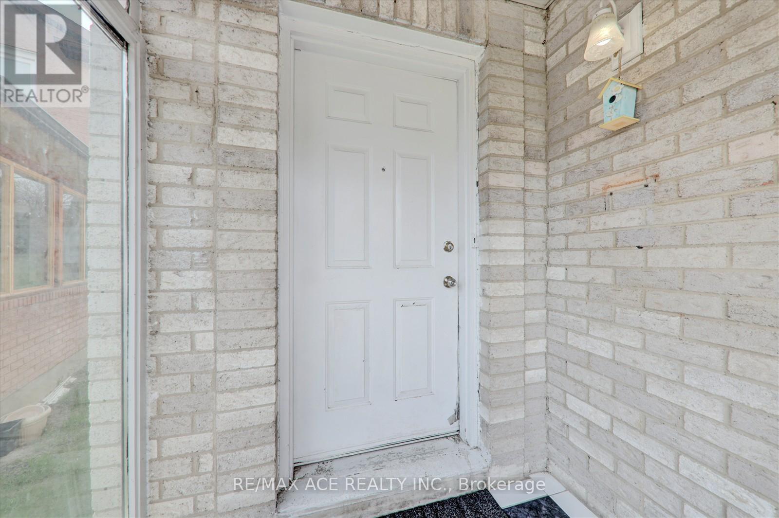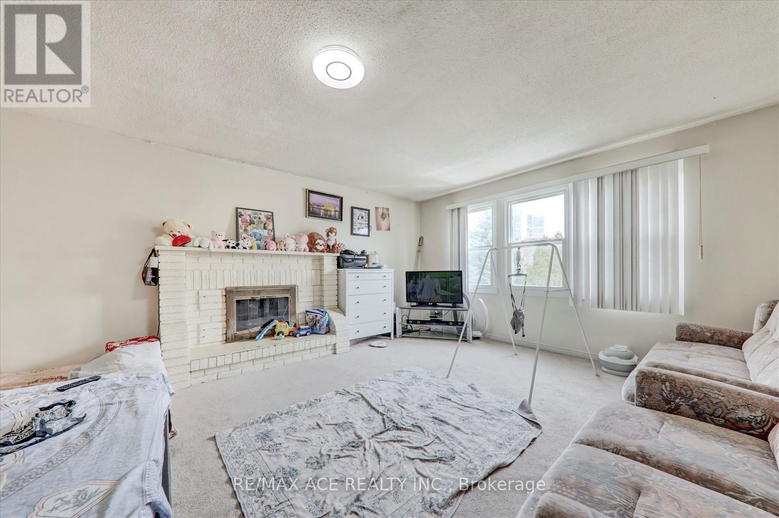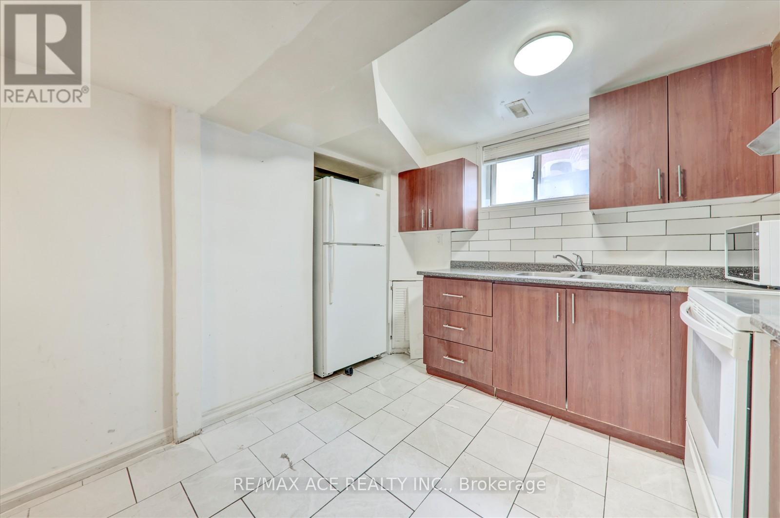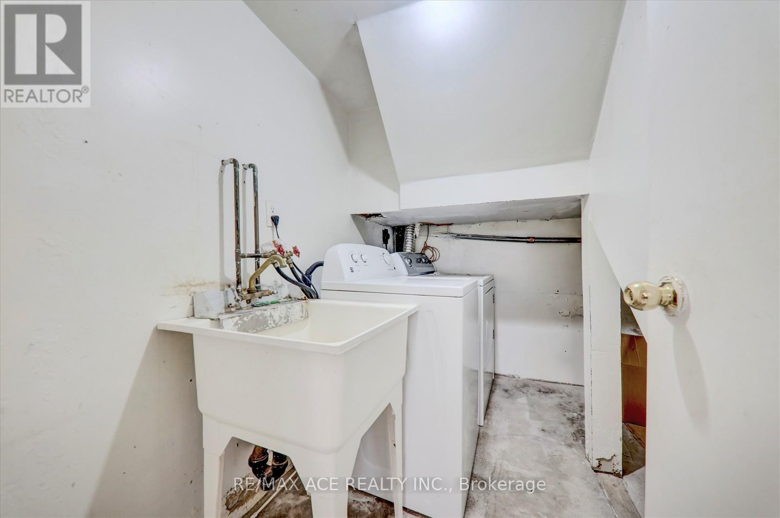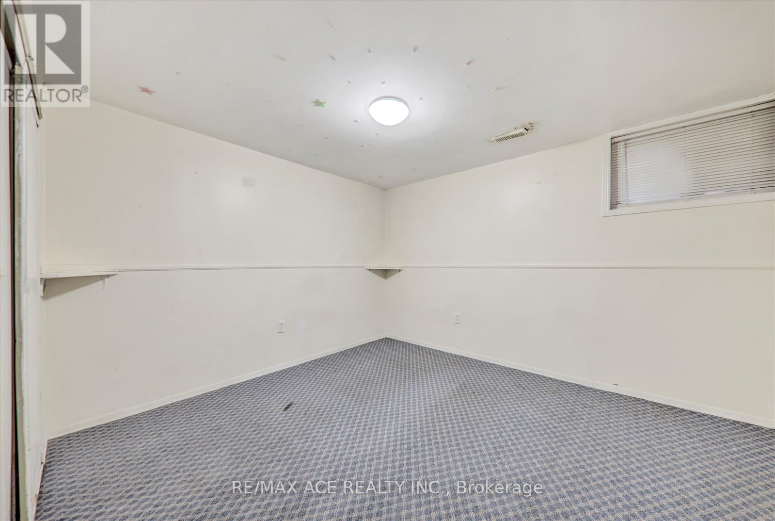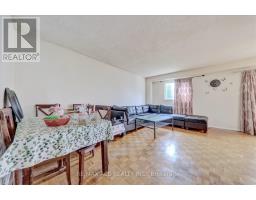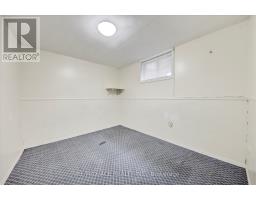651 Shetani Place Mississauga, Ontario L5B 2Z7
$1,099,000
Nestled in a desirable Mississauga locale, this expansive 3+2 bedroom residence offers a unique and versatile living experience with the exceptional benefit of two full kitchens and four bathrooms. Imagine the possibilities this layout affords, ideal for multi-generational families seeking independent living spaces, accommodating extended guests with ease, or even exploring rental income potential. The main level features three well-proportioned bedrooms alongside a fully equipped kitchen, perfect for everyday family life and entertaining. The lower level presents a significant advantage with two additional bedrooms, a second complete kitchen, and separate entry possibilities, enhancing privacy and flexibility. With four bathrooms strategically placed throughout the home, convenience is paramount. This property in Mississauga provides not just ample living space but a truly adaptable floor plan to suit a variety of needs, making it a standout opportunity for discerning buyers seeking space and functionality in a sought-after community. Long & wide driveway to fit 6-7 cars is a bonus. Location can't be beat in the heart of Mississauga SquareOne. Quite Cal-de-Sac setting. (id:50886)
Property Details
| MLS® Number | W12136588 |
| Property Type | Single Family |
| Community Name | Creditview |
| Amenities Near By | Public Transit, Schools, Park |
| Parking Space Total | 3 |
Building
| Bathroom Total | 4 |
| Bedrooms Above Ground | 3 |
| Bedrooms Below Ground | 2 |
| Bedrooms Total | 5 |
| Appliances | Dryer, Washer |
| Basement Development | Finished |
| Basement Features | Walk Out |
| Basement Type | N/a (finished) |
| Construction Style Attachment | Detached |
| Cooling Type | Central Air Conditioning |
| Exterior Finish | Brick |
| Flooring Type | Hardwood, Carpeted, Ceramic |
| Foundation Type | Concrete |
| Half Bath Total | 1 |
| Heating Fuel | Natural Gas |
| Heating Type | Forced Air |
| Stories Total | 3 |
| Size Interior | 1,500 - 2,000 Ft2 |
| Type | House |
| Utility Water | Municipal Water |
Parking
| Attached Garage | |
| Garage |
Land
| Acreage | No |
| Land Amenities | Public Transit, Schools, Park |
| Sewer | Sanitary Sewer |
| Size Depth | 165 Ft ,8 In |
| Size Frontage | 42 Ft ,7 In |
| Size Irregular | 42.6 X 165.7 Ft |
| Size Total Text | 42.6 X 165.7 Ft |
Rooms
| Level | Type | Length | Width | Dimensions |
|---|---|---|---|---|
| Second Level | Primary Bedroom | 3.28 m | 5.23 m | 3.28 m x 5.23 m |
| Second Level | Bedroom 2 | 2.72 m | 4.19 m | 2.72 m x 4.19 m |
| Second Level | Bedroom 3 | 3.28 m | 2.87 m | 3.28 m x 2.87 m |
| Second Level | Bedroom 4 | 4.65 m | 6 m | 4.65 m x 6 m |
| Basement | Bathroom | 3.02 m | 2.59 m | 3.02 m x 2.59 m |
| Basement | Living Room | 4.34 m | 3.81 m | 4.34 m x 3.81 m |
| Basement | Kitchen | 3.25 m | 2.13 m | 3.25 m x 2.13 m |
| Basement | Utility Room | 1.35 m | 2.13 m | 1.35 m x 2.13 m |
| Basement | Bedroom 5 | 3.02 m | 3.35 m | 3.02 m x 3.35 m |
| Main Level | Living Room | 6.12 m | 3.55 m | 6.12 m x 3.55 m |
| Main Level | Dining Room | 3.28 m | 1.58 m | 3.28 m x 1.58 m |
| Main Level | Kitchen | 2.72 m | 4.23 m | 2.72 m x 4.23 m |
| Main Level | Foyer | 4.45 m | 2.23 m | 4.45 m x 2.23 m |
https://www.realtor.ca/real-estate/28287482/651-shetani-place-mississauga-creditview-creditview
Contact Us
Contact us for more information
Usman Ali
Broker
www.searchdreamhome.ca
1286 Kennedy Road Unit 3
Toronto, Ontario M1P 2L5
(416) 270-1111
(416) 270-7000
www.remaxace.com
Sadia Alam
Salesperson
(416) 817-9946
www.facebook.com/sadiaNhome
twitter.com/SadiaAlam_21
www.linkedin.com/in/sadia-alam-8b4b94210/
1286 Kennedy Road Unit 3
Toronto, Ontario M1P 2L5
(416) 270-1111
(416) 270-7000
www.remaxace.com

