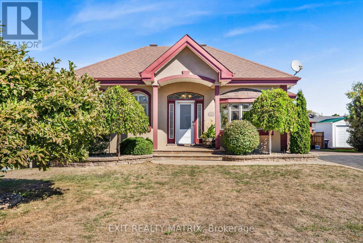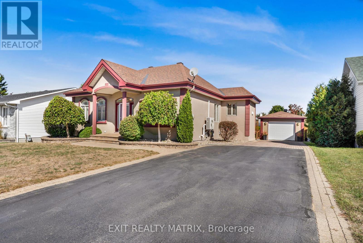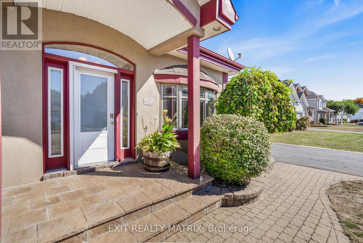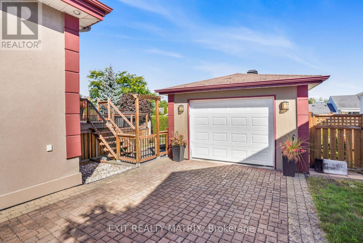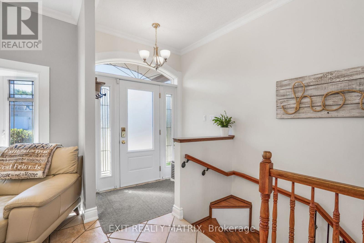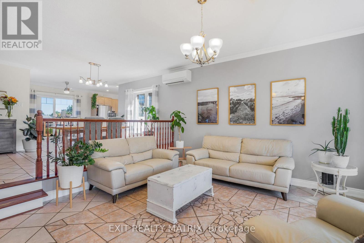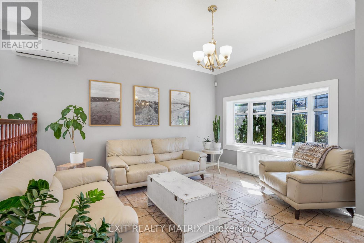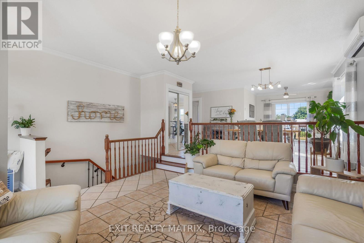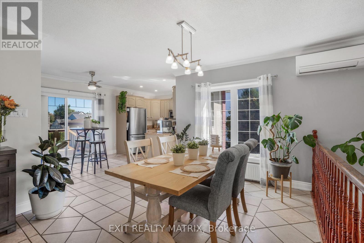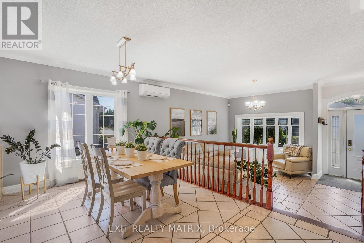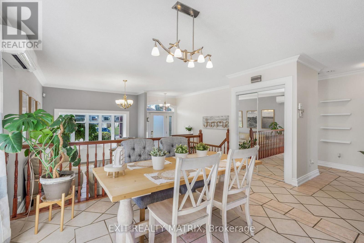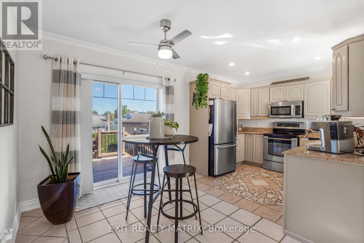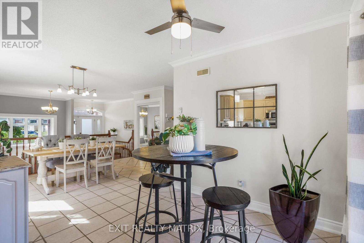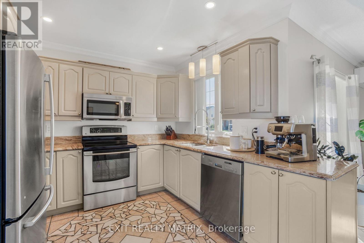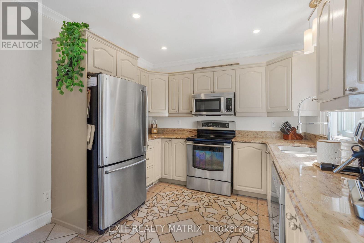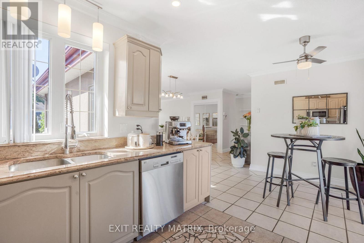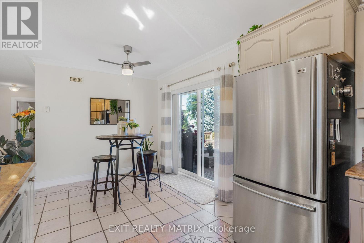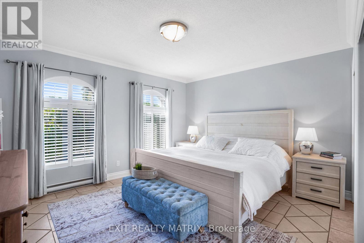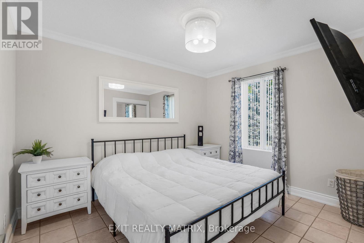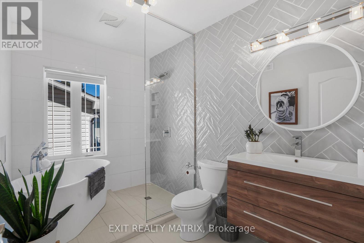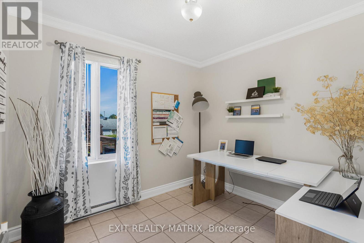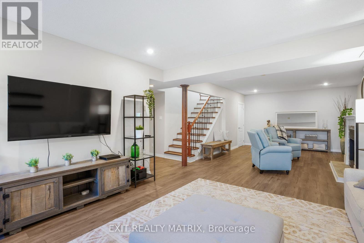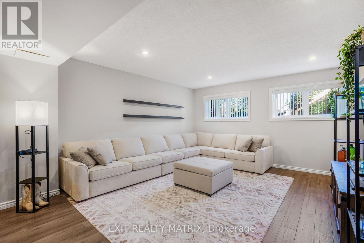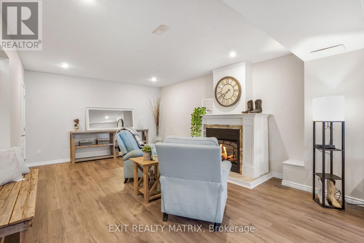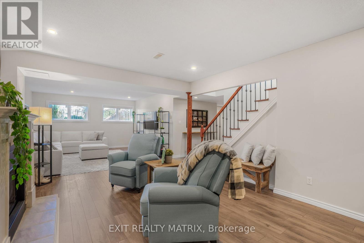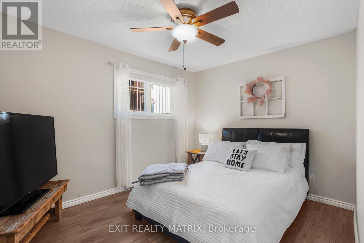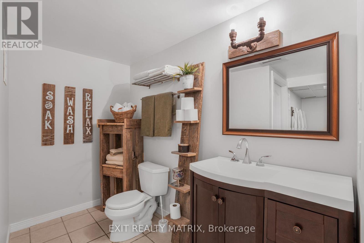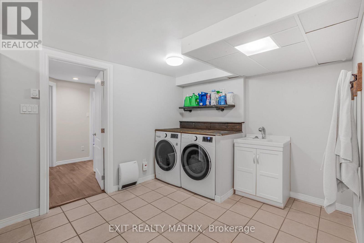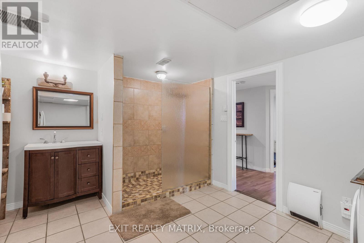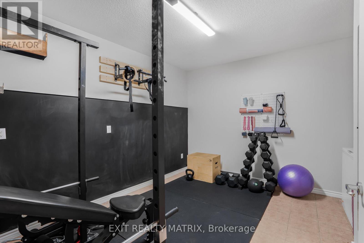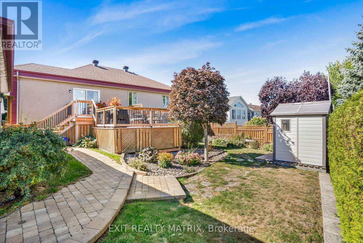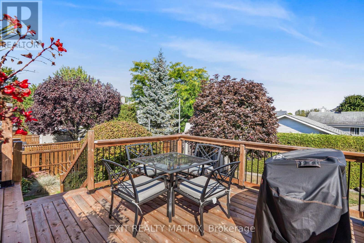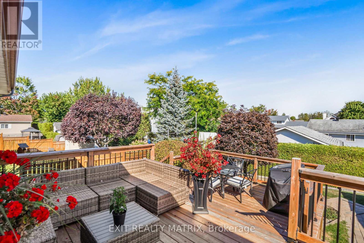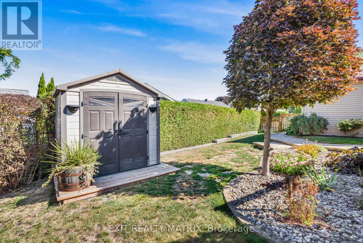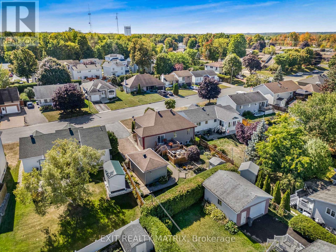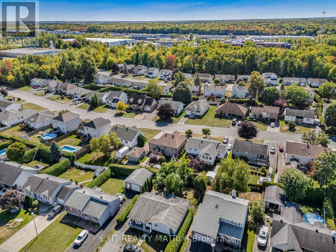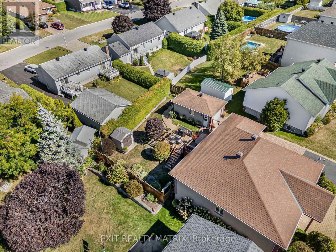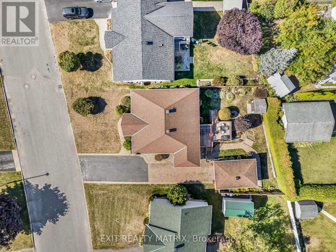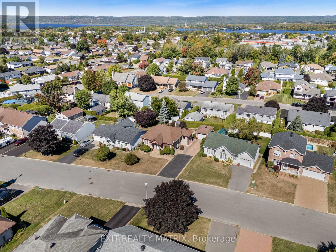651 Stevens Street E Hawkesbury, Ontario K6A 3K5
$574,900
Charming and well-maintained property located in the desirable Le Mont Roc area. Nestled in a peaceful neighborhood, this home offers both comfort and style, perfect for those seeking a tranquil yet convenient lifestyle. This home features an open concept living space that creates a welcoming atmosphere. The living room is bathed in natural light, highlighting its spacious layout and the elegant finishes throughout, including beautifully tiled flooring. The updated kitchen offers modern appliances and plenty of counter space, making it an ideal space for home chefs. Adjacent to the kitchen is a cozy dining area perfect for family meals or entertaining guests, with sliding doors leading to the outside for easy access to the backyard. Main floor has 3 spacious bedrooms and fully renovated 4 piece bathroom. The basement adds even more living space with a family room featuring a natural gas fireplace, perfect for cozy nights in. This level also includes an extra bedroom and an office, providing flexibility for your family's needs. Well-maintained lot with a large driveway and ample parking space. The exterior showcases a well-manicured lawn. There is also a detached garage that offers additional storage and workspace. An ICF foundation and exterior walls provides durability, sound proofing and energy efficiency. Just minutes away from local amenities, schools, parks, and recreational areas. Don't miss this chance, Call today!! (id:50886)
Property Details
| MLS® Number | X12417465 |
| Property Type | Single Family |
| Community Name | 612 - Hawkesbury |
| Amenities Near By | Schools |
| Parking Space Total | 4 |
| Structure | Deck, Shed |
Building
| Bathroom Total | 2 |
| Bedrooms Above Ground | 3 |
| Bedrooms Below Ground | 1 |
| Bedrooms Total | 4 |
| Amenities | Fireplace(s) |
| Appliances | Water Heater, Blinds, Dishwasher, Hood Fan, Microwave, Storage Shed, Stove, Refrigerator |
| Architectural Style | Bungalow |
| Basement Development | Finished |
| Basement Type | N/a (finished), Full |
| Construction Style Attachment | Detached |
| Cooling Type | Wall Unit, Air Exchanger |
| Exterior Finish | Stucco |
| Fire Protection | Smoke Detectors |
| Fireplace Present | Yes |
| Fireplace Total | 1 |
| Foundation Type | Poured Concrete |
| Stories Total | 1 |
| Size Interior | 1,100 - 1,500 Ft2 |
| Type | House |
| Utility Water | Municipal Water |
Parking
| Detached Garage | |
| Garage | |
| Covered |
Land
| Acreage | No |
| Fence Type | Fenced Yard |
| Land Amenities | Schools |
| Landscape Features | Landscaped, Lawn Sprinkler |
| Sewer | Sanitary Sewer |
| Size Depth | 108 Ft ,7 In |
| Size Frontage | 61 Ft ,6 In |
| Size Irregular | 61.5 X 108.6 Ft |
| Size Total Text | 61.5 X 108.6 Ft |
Rooms
| Level | Type | Length | Width | Dimensions |
|---|---|---|---|---|
| Basement | Office | 3.87 m | 3.65 m | 3.87 m x 3.65 m |
| Basement | Family Room | 10.36 m | 4.25 m | 10.36 m x 4.25 m |
| Basement | Bedroom | 3.83 m | 3.06 m | 3.83 m x 3.06 m |
| Basement | Bathroom | 4.32 m | 2.93 m | 4.32 m x 2.93 m |
| Main Level | Living Room | 3.61 m | 4.26 m | 3.61 m x 4.26 m |
| Main Level | Dining Room | 3.61 m | 2.94 m | 3.61 m x 2.94 m |
| Main Level | Kitchen | 2.98 m | 5.16 m | 2.98 m x 5.16 m |
| Main Level | Bedroom | 2.48 m | 2.85 m | 2.48 m x 2.85 m |
| Main Level | Bedroom | 2.93 m | 3.58 m | 2.93 m x 3.58 m |
| Main Level | Primary Bedroom | 4.13 m | 3.6 m | 4.13 m x 3.6 m |
| Main Level | Bathroom | 3.01 m | 2.22 m | 3.01 m x 2.22 m |
Utilities
| Electricity | Installed |
| Sewer | Installed |
https://www.realtor.ca/real-estate/28892877/651-stevens-street-e-hawkesbury-612-hawkesbury
Contact Us
Contact us for more information
Tanya Myre
Broker
www.youtube.com/embed/lETWiMtZk4g
87 John Street
Hawkesbury, Ontario K6A 1Y1
(613) 632-0707
(613) 632-3420

