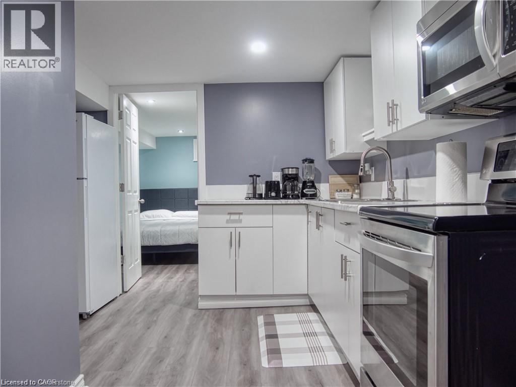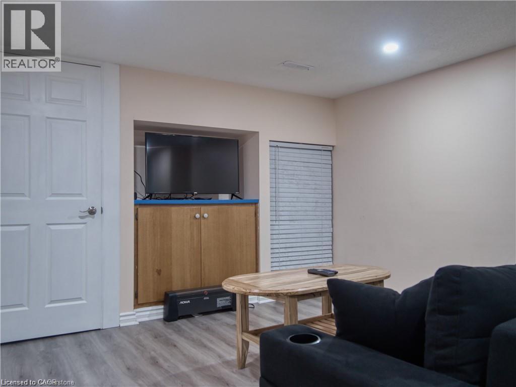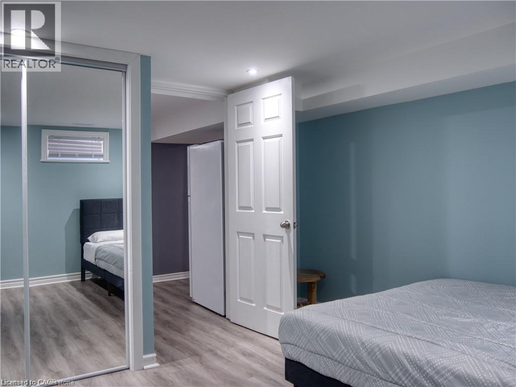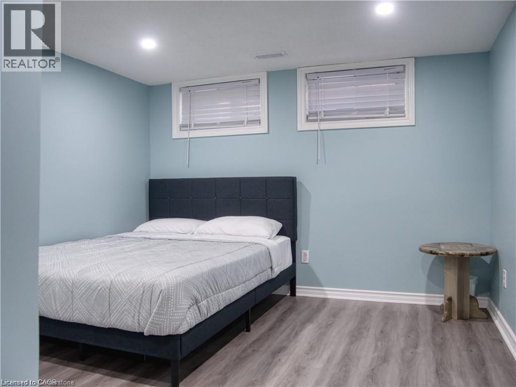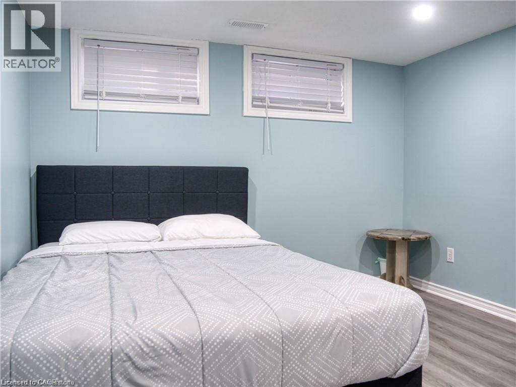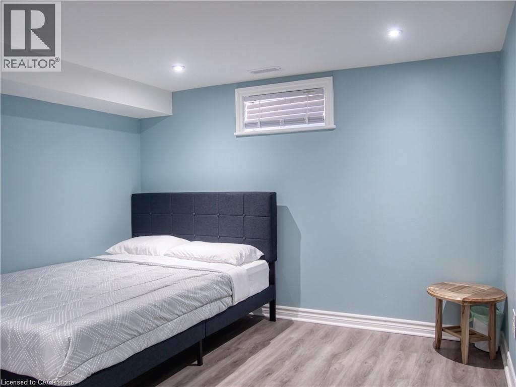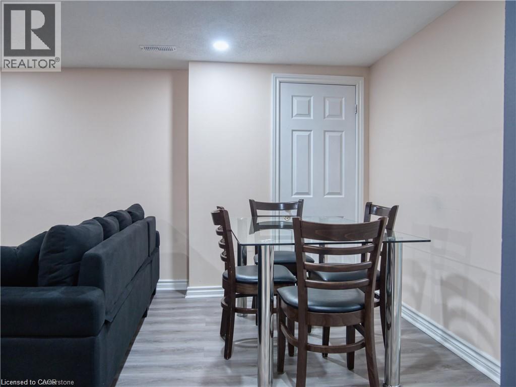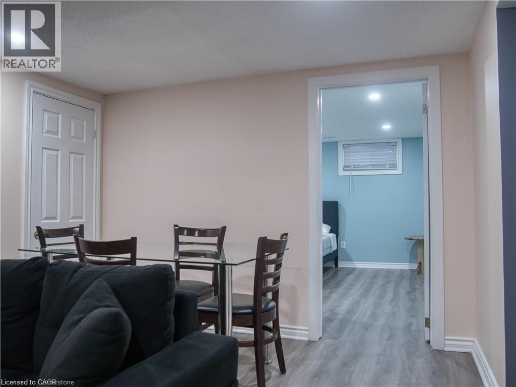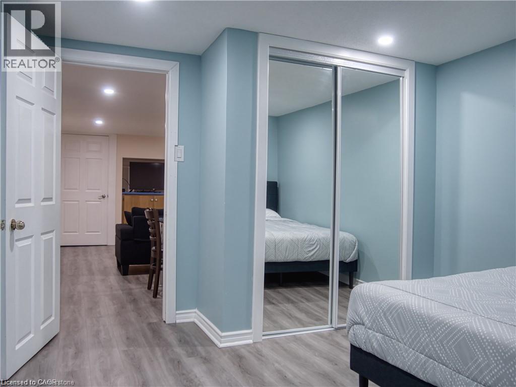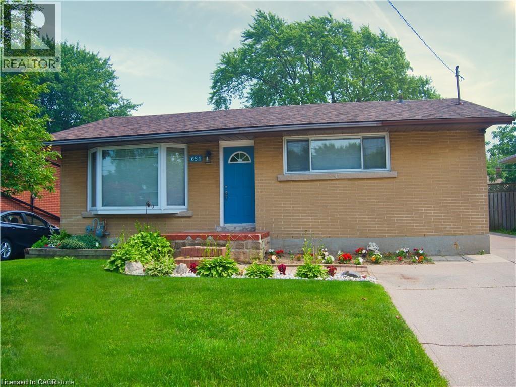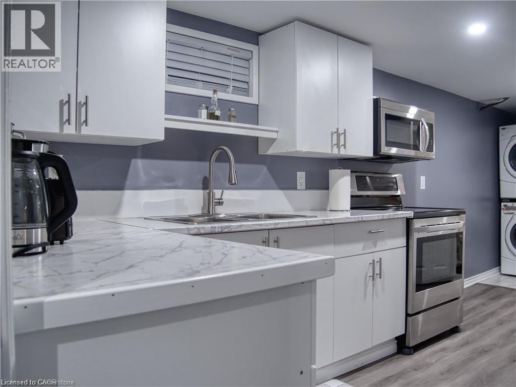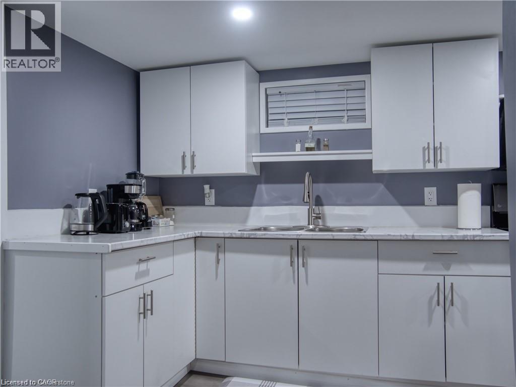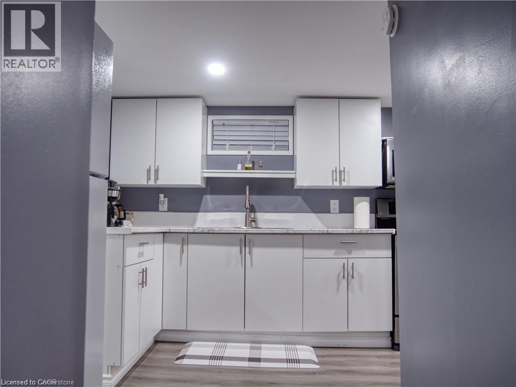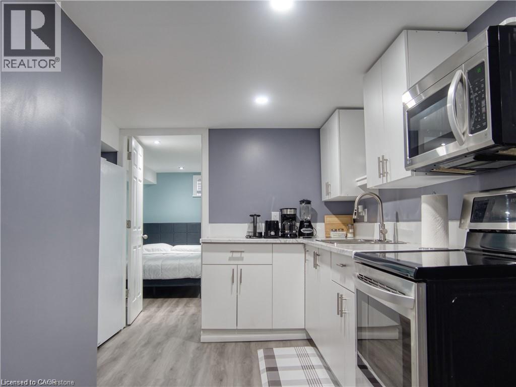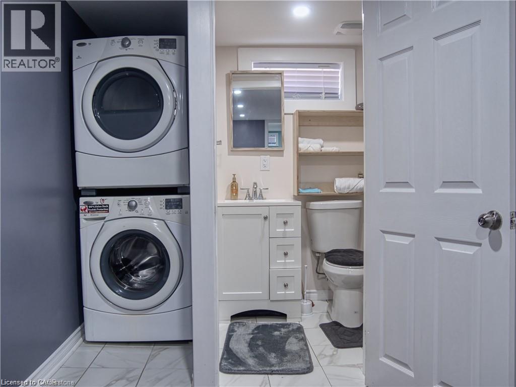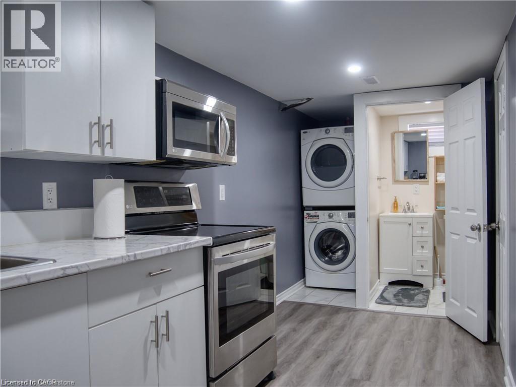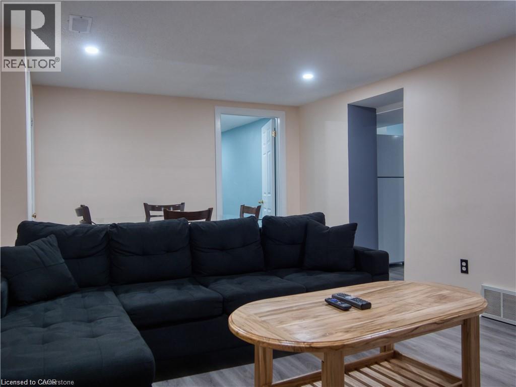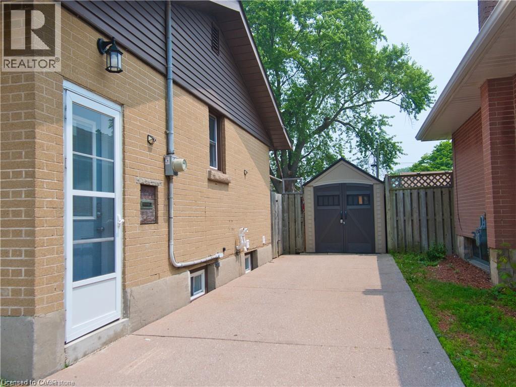651 Upper Ottawa Street Unit# Lower Hamilton, Ontario L8T 3T4
2 Bedroom
1 Bathroom
1,917 ft2
Bungalow
Central Air Conditioning
Forced Air
$1,950 MonthlyOther, See Remarks
UPDATED IN 2022, THIS BEAUTIFUL LOWER LEVEL UNIT COMES WITH 2 BEDROOMS AND 1 WASHROOM. OPEN CONCEPT LIVING AND DINING AREA. HAS IN-SUITE LAUNDRY AND A FULL KITCHEN. STEPS TO PUBLIC TRANSIT WITH EASY ACCESS TO BUS STOPS, SCHOOLS, RESTAURANTS, SHOPPING CENTRE, HIGHWAY AND MUCH MORE (id:50886)
Property Details
| MLS® Number | 40775334 |
| Property Type | Single Family |
| Amenities Near By | Place Of Worship, Public Transit, Schools |
| Community Features | Community Centre |
| Equipment Type | Water Heater |
| Features | No Pet Home |
| Parking Space Total | 1 |
| Rental Equipment Type | Water Heater |
Building
| Bathroom Total | 1 |
| Bedrooms Below Ground | 2 |
| Bedrooms Total | 2 |
| Appliances | Dryer, Microwave, Refrigerator, Stove, Washer |
| Architectural Style | Bungalow |
| Basement Development | Finished |
| Basement Type | Full (finished) |
| Construction Style Attachment | Detached |
| Cooling Type | Central Air Conditioning |
| Exterior Finish | Brick |
| Foundation Type | Poured Concrete |
| Heating Type | Forced Air |
| Stories Total | 1 |
| Size Interior | 1,917 Ft2 |
| Type | House |
| Utility Water | Municipal Water |
Land
| Access Type | Road Access |
| Acreage | No |
| Land Amenities | Place Of Worship, Public Transit, Schools |
| Sewer | Municipal Sewage System |
| Size Depth | 120 Ft |
| Size Frontage | 50 Ft |
| Size Total Text | Under 1/2 Acre |
| Zoning Description | C |
Rooms
| Level | Type | Length | Width | Dimensions |
|---|---|---|---|---|
| Basement | Living Room | 10'3'' x 11'3'' | ||
| Basement | Dining Room | 10'6'' x 6'0'' | ||
| Basement | 3pc Bathroom | 4'0'' x 4'0'' | ||
| Basement | Kitchen | 16'2'' x 6'6'' | ||
| Basement | Bedroom | 12'3'' x 10'3'' | ||
| Basement | Primary Bedroom | 12'2'' x 10'7'' |
https://www.realtor.ca/real-estate/28934234/651-upper-ottawa-street-unit-lower-hamilton
Contact Us
Contact us for more information
Stephanie Deepnarine
Salesperson
(905) 573-1189
RE/MAX Escarpment Realty Inc.
#102-325 Winterberry Drive
Stoney Creek, Ontario L8J 0B6
#102-325 Winterberry Drive
Stoney Creek, Ontario L8J 0B6
(905) 573-1188
(905) 573-1189
www.remaxescarpment.com/

