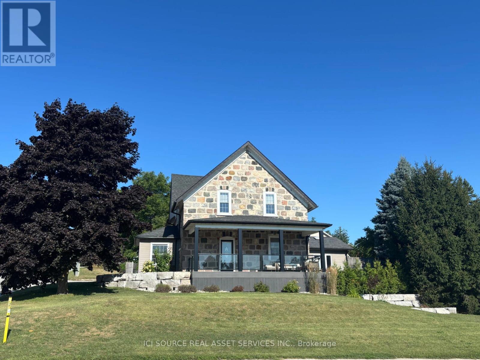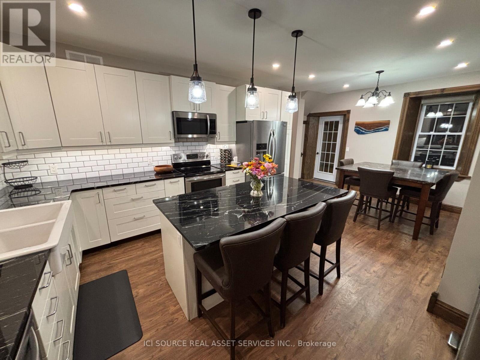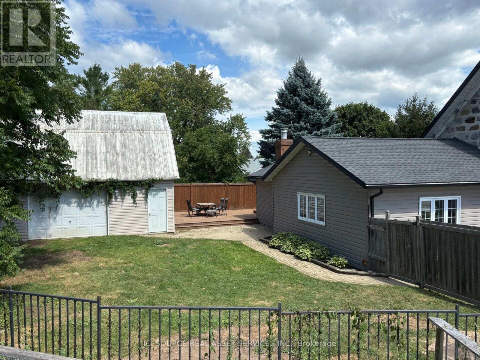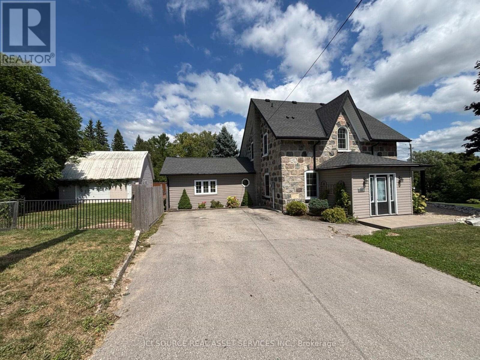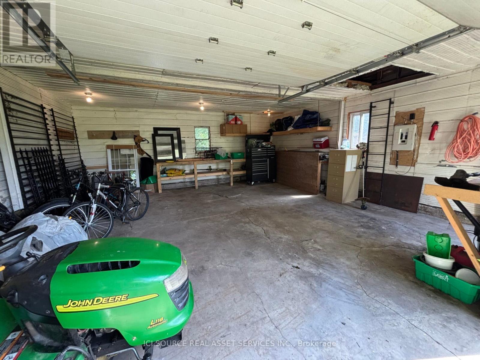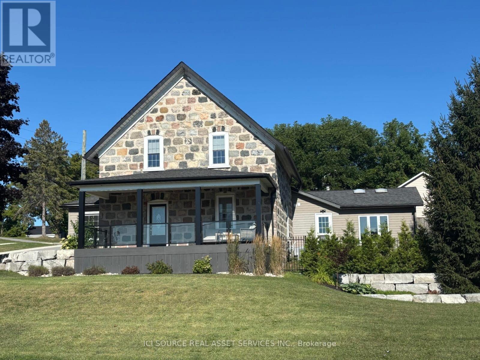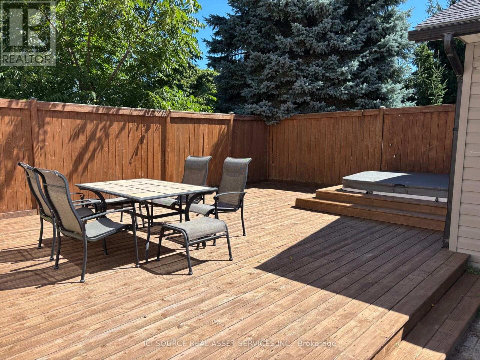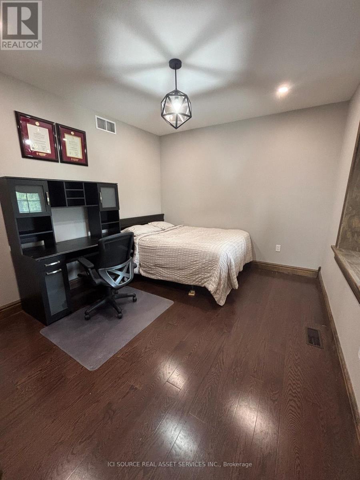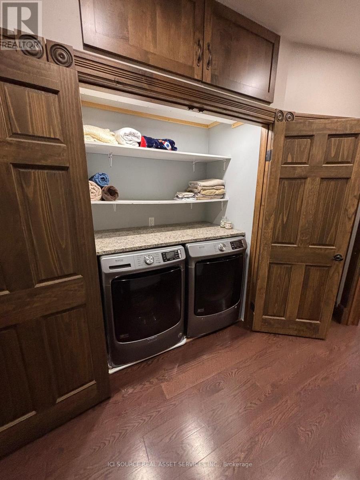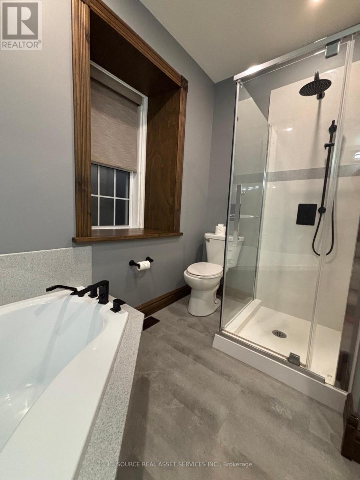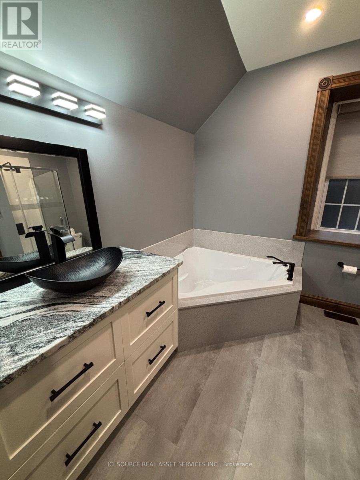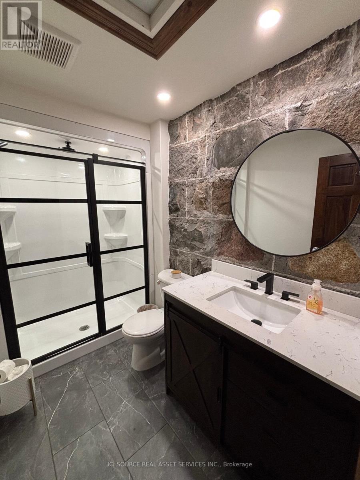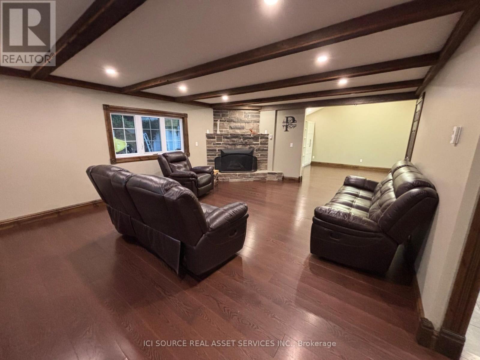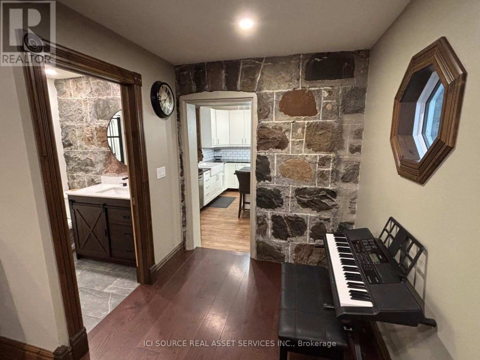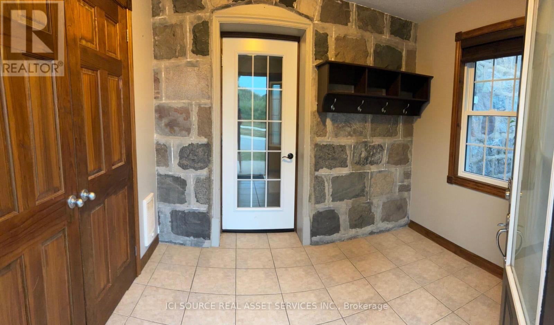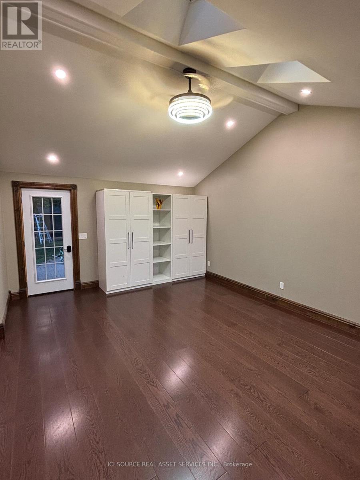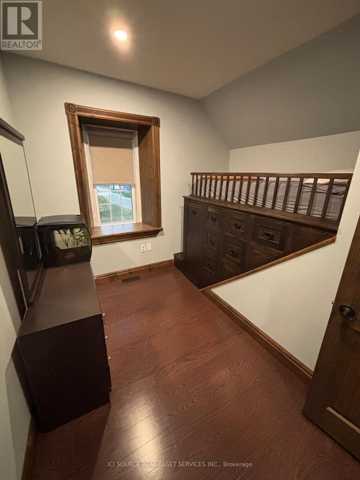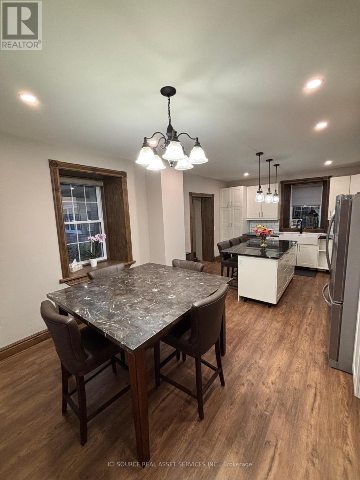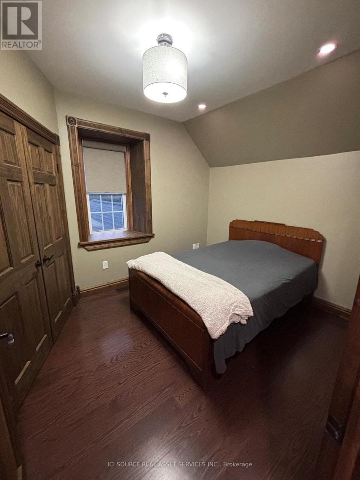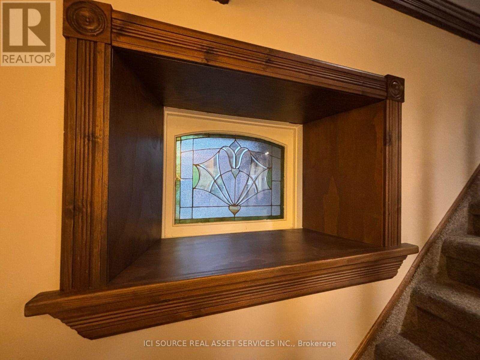651 Wheeler Street Huron-Kinloss, Ontario N0G 2H0
$750,000
Looking for a beautiful field stone home thats both timeless and fully renovated? This 4-bed, 2-bath, home has been completely updated (2021-2023) with spray foam insulation, all-new wiring and electrical, HVAC, plumbing, high efficiency natural gas furnace, A/C unit and on demand boiler system with in-floor heating. Highlights include: Spacious kitchen with granite countertops, farmhouse sink & stainless steel appliances. Custom engineered hardwood floors and trim .Luxurious Spa-inspired bathrooms with marble shower & tub. Exposed stone walls and beams for authentic charm. Covered front porch with composite decking, glass railings and armour stone land scaping .Large detached garage/workshop + additional storage. This property also features, two fully fenced yards and a large back deck with built in hot tub great for entertaining. Located just steps from the arena, recreation facilities, elementary school, and downtown, this home offers the perfect mix of small-town convenience and timeless charm. *For Additional Property Details Click The Brochure Icon Below* ** This is a linked property.** (id:50886)
Property Details
| MLS® Number | X12372580 |
| Property Type | Single Family |
| Community Name | Lucknow |
| Parking Space Total | 5 |
Building
| Bathroom Total | 2 |
| Bedrooms Above Ground | 4 |
| Bedrooms Total | 4 |
| Appliances | Water Softener, Jacuzzi |
| Basement Development | Unfinished |
| Basement Type | N/a (unfinished) |
| Construction Style Attachment | Detached |
| Cooling Type | Central Air Conditioning |
| Exterior Finish | Stone |
| Fireplace Present | Yes |
| Foundation Type | Stone |
| Half Bath Total | 1 |
| Heating Fuel | Natural Gas |
| Heating Type | Forced Air |
| Stories Total | 2 |
| Size Interior | 2,000 - 2,500 Ft2 |
| Type | House |
| Utility Water | Municipal Water |
Parking
| Detached Garage | |
| Garage |
Land
| Acreage | No |
| Sewer | Sanitary Sewer |
| Size Depth | 132 Ft |
| Size Frontage | 82 Ft ,6 In |
| Size Irregular | 82.5 X 132 Ft |
| Size Total Text | 82.5 X 132 Ft |
Rooms
| Level | Type | Length | Width | Dimensions |
|---|---|---|---|---|
| Second Level | Bathroom | 2.97 m | 2.57 m | 2.97 m x 2.57 m |
| Second Level | Bedroom | 4.27 m | 3.05 m | 4.27 m x 3.05 m |
| Second Level | Bedroom 2 | 3.23 m | 2.79 m | 3.23 m x 2.79 m |
| Second Level | Bedroom 3 | 3.2 m | 2.95 m | 3.2 m x 2.95 m |
| Second Level | Laundry Room | 1.49 m | 0.91 m | 1.49 m x 0.91 m |
| Main Level | Living Room | 6.27 m | 6.55 m | 6.27 m x 6.55 m |
| Main Level | Mud Room | 3.76 m | 2.49 m | 3.76 m x 2.49 m |
| Main Level | Family Room | 4.29 m | 5.91 m | 4.29 m x 5.91 m |
| Main Level | Bathroom | 2.82 m | 1.6 m | 2.82 m x 1.6 m |
| Main Level | Kitchen | 6.63 m | 3.89 m | 6.63 m x 3.89 m |
| Main Level | Bedroom 4 | 3.73 m | 3.25 m | 3.73 m x 3.25 m |
Utilities
| Cable | Available |
| Electricity | Installed |
| Sewer | Installed |
https://www.realtor.ca/real-estate/28795744/651-wheeler-street-huron-kinloss-lucknow-lucknow
Contact Us
Contact us for more information
James Tasca
Broker of Record
(800) 253-1787
(855) 517-6424
(855) 517-6424
www.icisource.ca/

