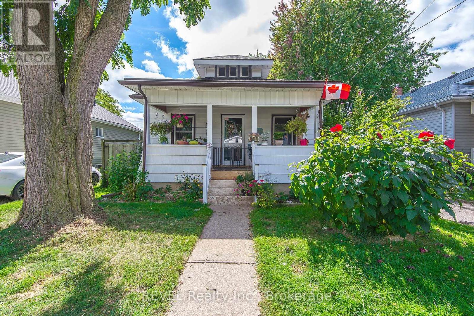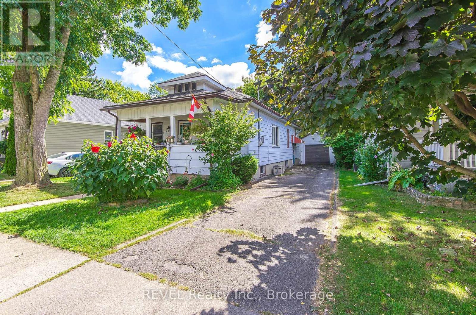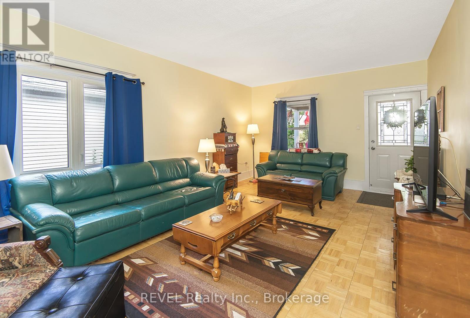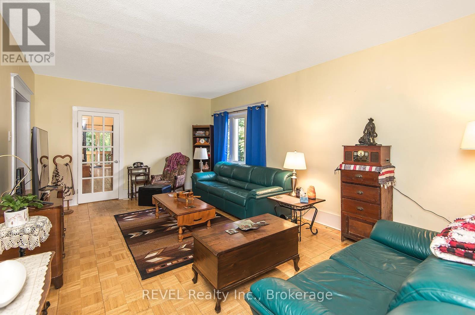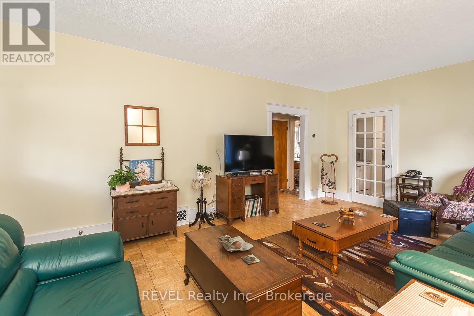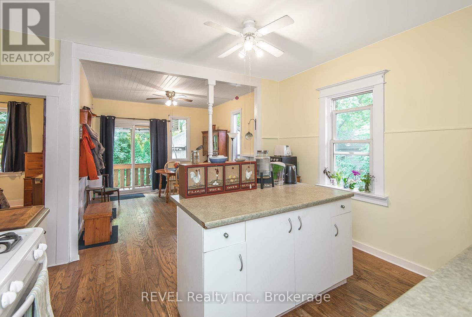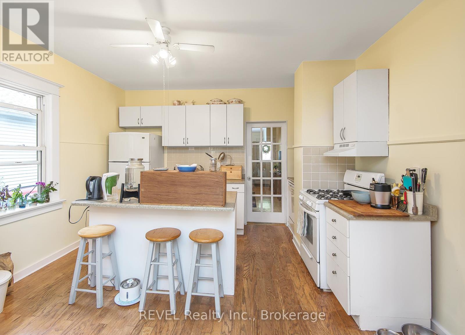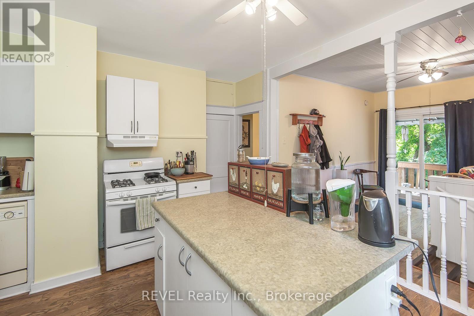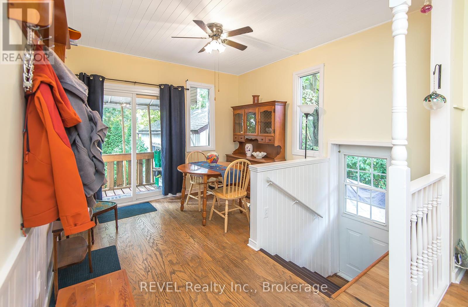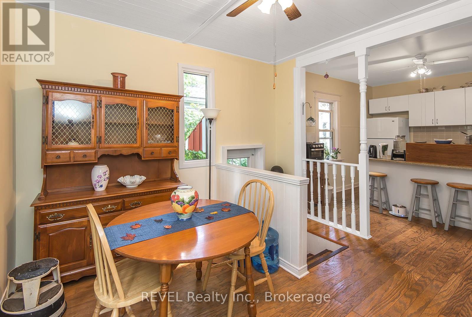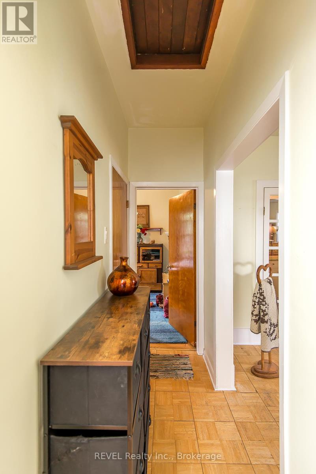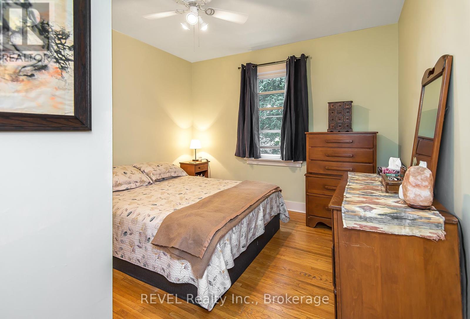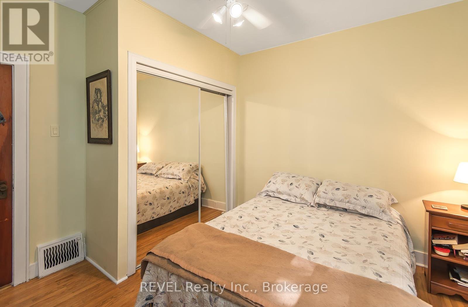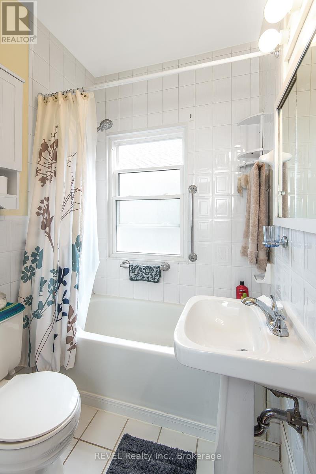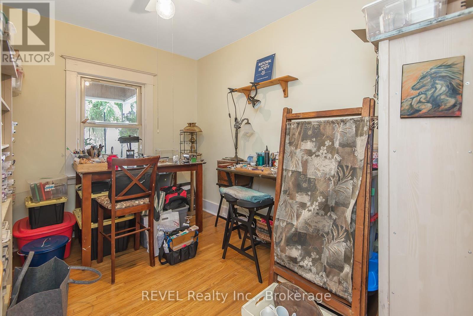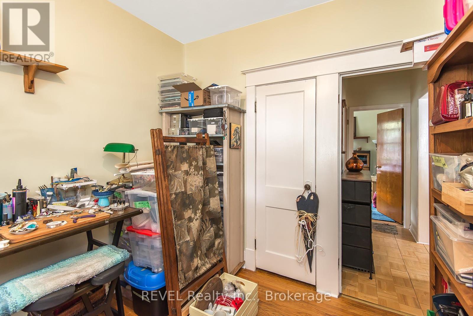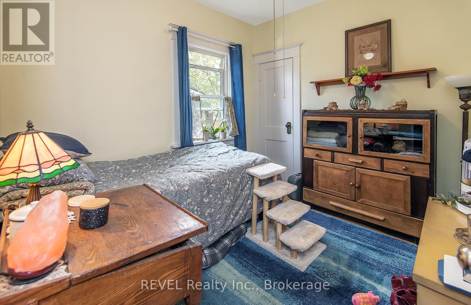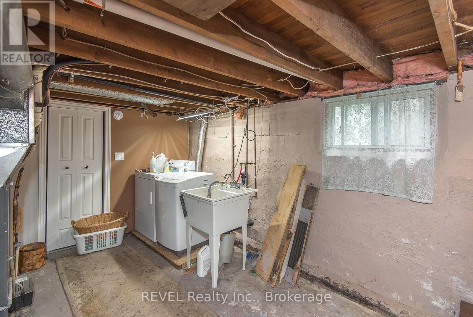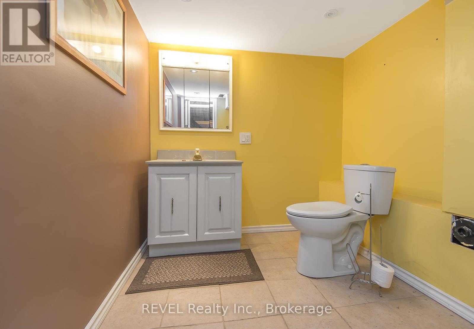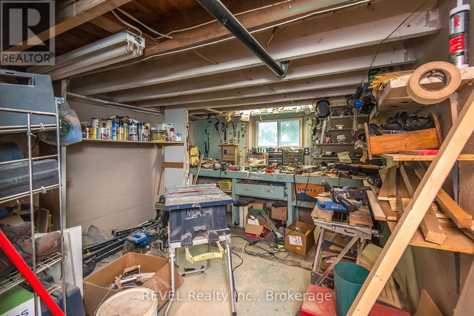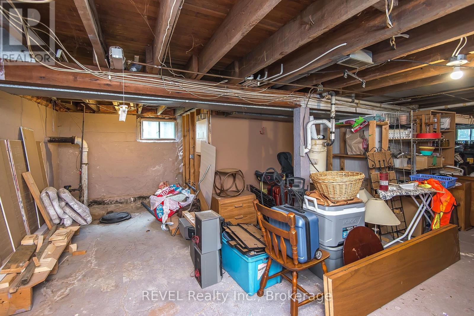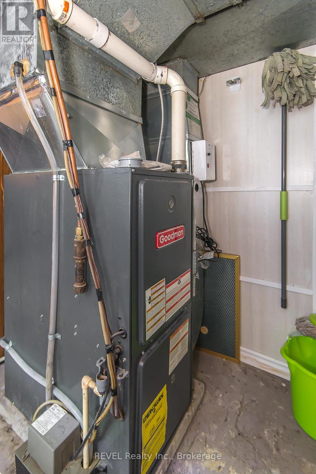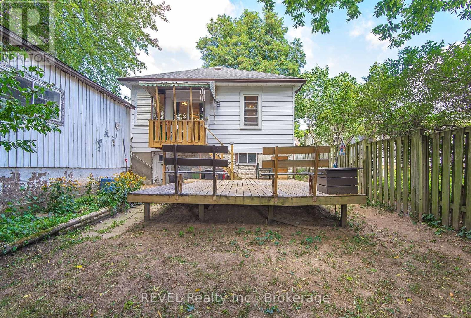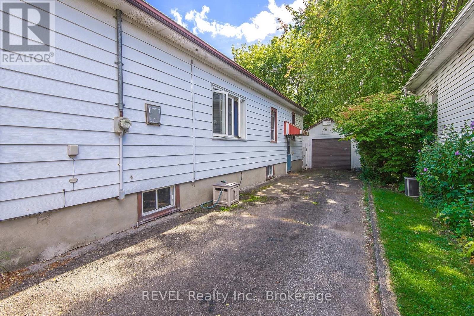6510 Culp Street Niagara Falls, Ontario L2G 2C1
$450,000
Welcome to 6510 Culp Street! This 3 bedroom bungalow offers a large main floor living with a large living room, dining room and open concept kitchen. This coveted central neighbourhood is perfect walking distance to schools. The yard is fully fenced with a tiered deck, there is plenty of parking for 4-5 vehicles and a detached garage. The unfinished basement offers plenty of storage including a large cold cellar/cantina. Close to amenities, transit, schools and shopping. (id:50886)
Property Details
| MLS® Number | X12442609 |
| Property Type | Single Family |
| Community Name | 216 - Dorchester |
| Equipment Type | Water Heater |
| Parking Space Total | 5 |
| Rental Equipment Type | Water Heater |
Building
| Bathroom Total | 2 |
| Bedrooms Above Ground | 2 |
| Bedrooms Total | 2 |
| Appliances | Dishwasher, Dryer, Stove, Washer, Refrigerator |
| Architectural Style | Bungalow |
| Basement Development | Unfinished |
| Basement Type | Full (unfinished) |
| Construction Style Attachment | Detached |
| Cooling Type | Central Air Conditioning |
| Exterior Finish | Aluminum Siding |
| Flooring Type | Parquet, Hardwood |
| Foundation Type | Block |
| Half Bath Total | 1 |
| Heating Fuel | Natural Gas |
| Heating Type | Forced Air |
| Stories Total | 1 |
| Size Interior | 700 - 1,100 Ft2 |
| Type | House |
| Utility Water | Municipal Water |
Parking
| Detached Garage | |
| Garage |
Land
| Acreage | No |
| Sewer | Sanitary Sewer |
| Size Depth | 120 Ft ,3 In |
| Size Frontage | 40 Ft ,1 In |
| Size Irregular | 40.1 X 120.3 Ft |
| Size Total Text | 40.1 X 120.3 Ft |
| Zoning Description | R1e |
Rooms
| Level | Type | Length | Width | Dimensions |
|---|---|---|---|---|
| Basement | Cold Room | 5.36 m | 1.73 m | 5.36 m x 1.73 m |
| Basement | Bathroom | 1.8 m | 1.73 m | 1.8 m x 1.73 m |
| Main Level | Living Room | 5.99 m | 3.9 m | 5.99 m x 3.9 m |
| Main Level | Bedroom | 3.62 m | 3.39 m | 3.62 m x 3.39 m |
| Main Level | Bedroom 2 | 2.99 m | 2.68 m | 2.99 m x 2.68 m |
| Main Level | Primary Bedroom | 3.92 m | 3.5 m | 3.92 m x 3.5 m |
| Main Level | Kitchen | 3.9 m | 3.66 m | 3.9 m x 3.66 m |
| Main Level | Dining Room | 3.54 m | 3.25 m | 3.54 m x 3.25 m |
| Main Level | Bathroom | 1.73 m | 1.8 m | 1.73 m x 1.8 m |
https://www.realtor.ca/real-estate/28946655/6510-culp-street-niagara-falls-dorchester-216-dorchester
Contact Us
Contact us for more information
Miranda Christoff
Salesperson
105 Merritt Street
St. Catharines, Ontario L2T 1J7
(905) 937-3835
(905) 680-5445
www.revelrealty.ca/

