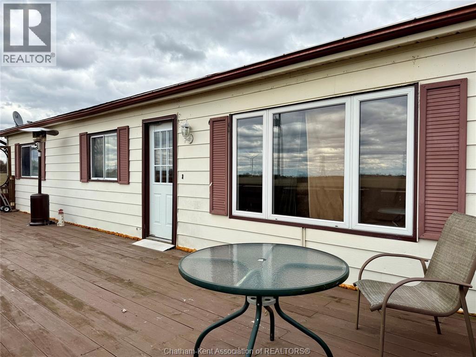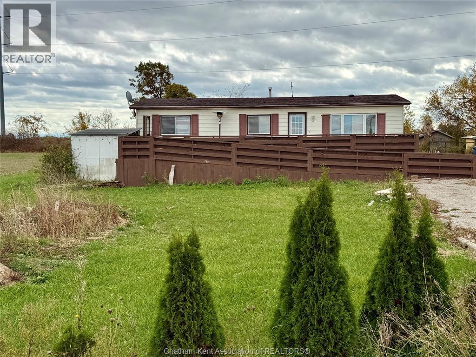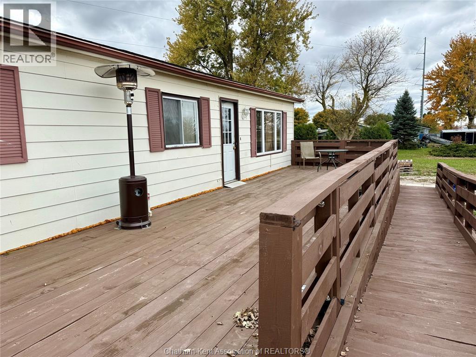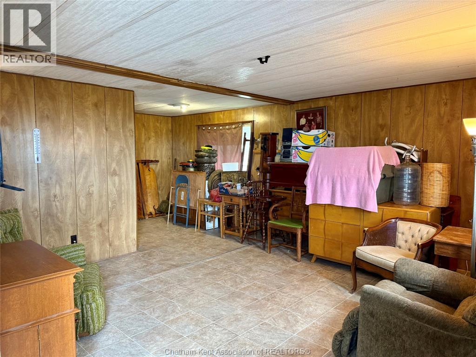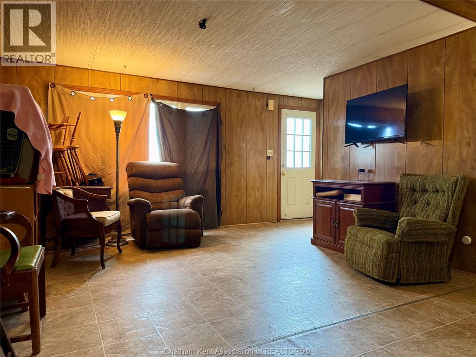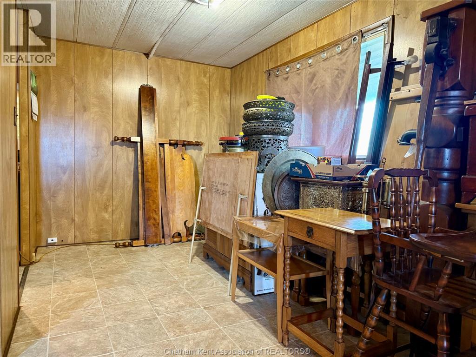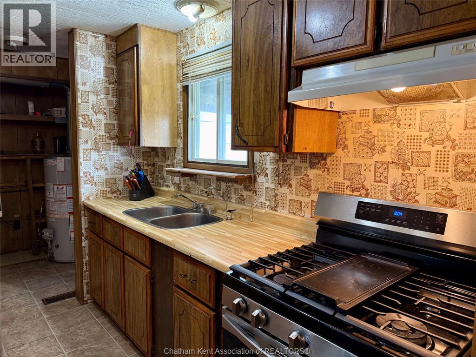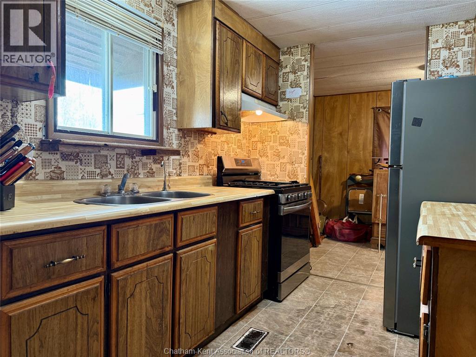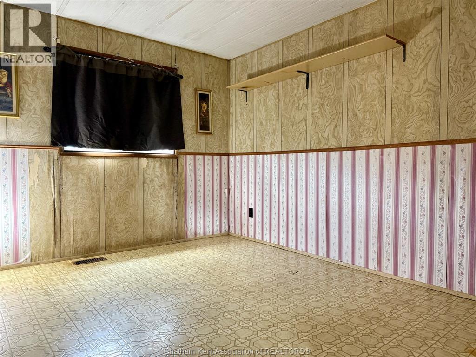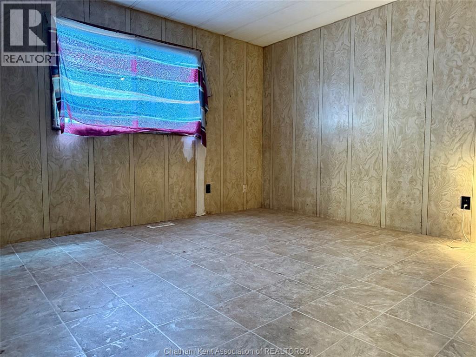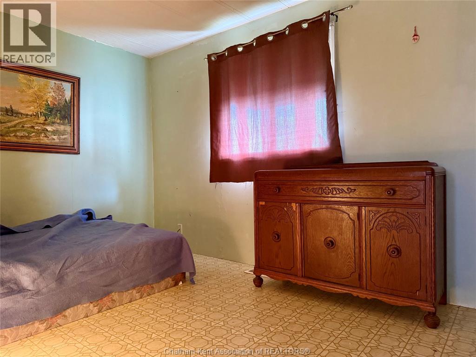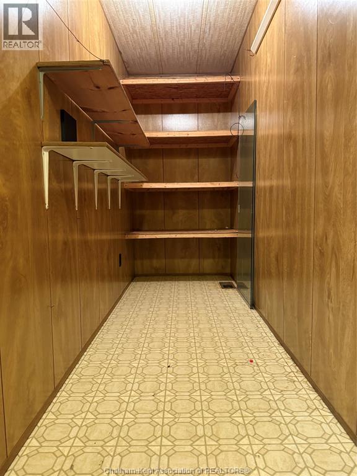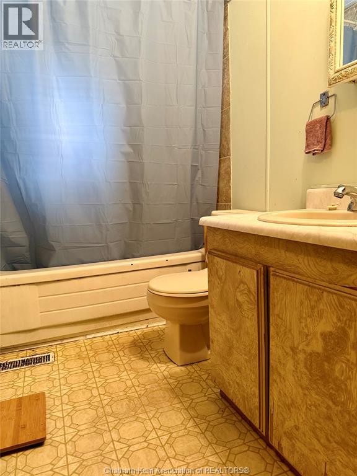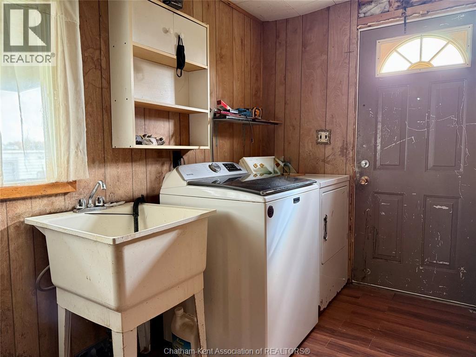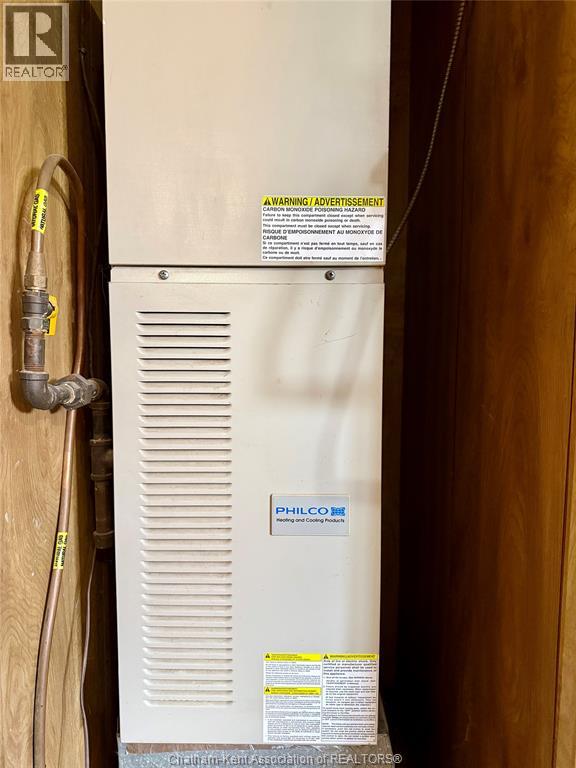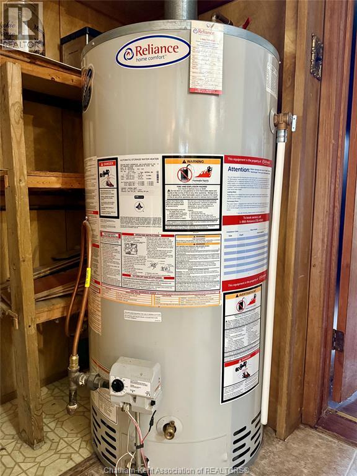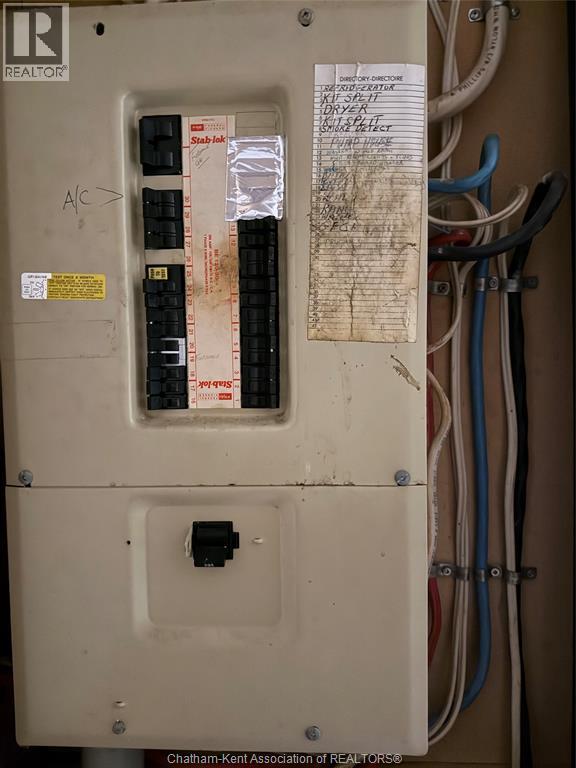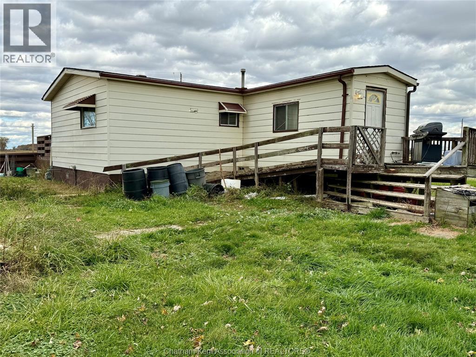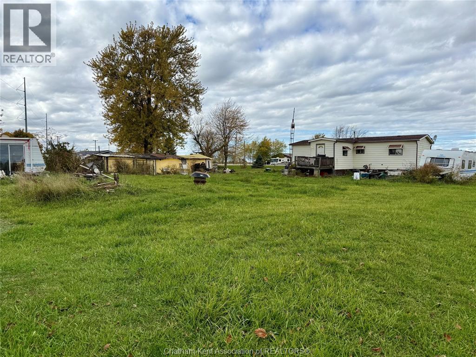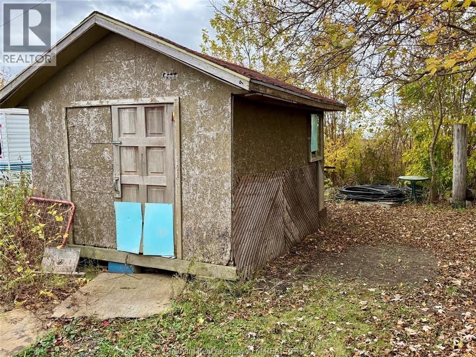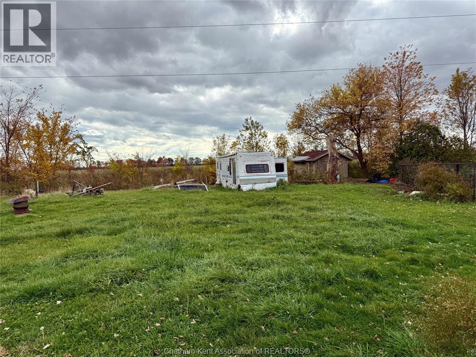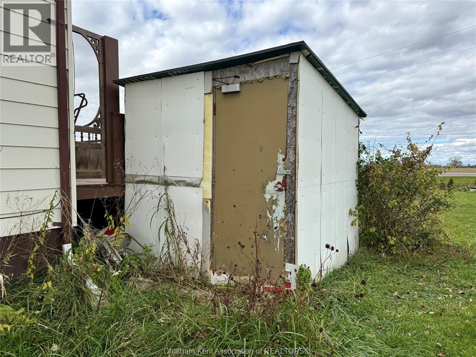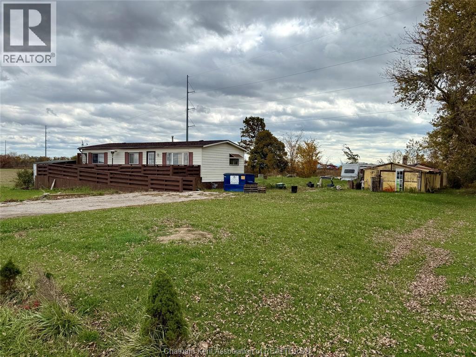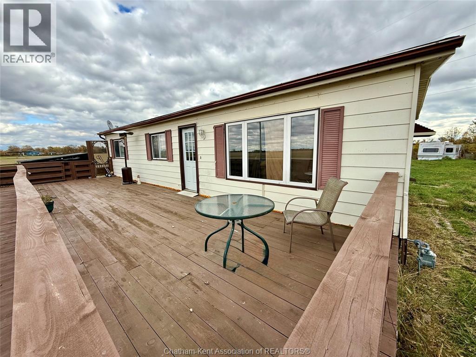6514 Eighth Line North Buxton, Ontario N0P 1Y0
$225,000
Discover the charm and peace of country living with this 3-bedroom bungalow home, ideally set on more than half an acre of land. Offering plenty of room to grow and personalize, this home is perfect for those seeking space, privacy, and potential. The inviting layout features a bright, open living area, a full 4-piece bathroom, and an additional 1-piece bath conveniently located off the laundry room. A generous storage room offers excellent potential to be transformed into a walk-in closet or private ensuite. Wheelchair accessible and thoughtfully designed for comfort, this home also boasts a large front deck — perfect for enjoying quiet mornings or relaxing evenings surrounded by nature. The property includes a couple of handy outbuildings and storage sheds, offering ideal space for tools, hobbies, or additional storage. With a little TLC, this property could become the perfect country haven or a fantastic project for a handyman. A wonderful opportunity to enjoy peaceful rural living with extra space inside and out! (id:50886)
Property Details
| MLS® Number | 25027253 |
| Property Type | Single Family |
| Features | Gravel Driveway |
Building
| Bathroom Total | 2 |
| Bedrooms Above Ground | 3 |
| Bedrooms Total | 3 |
| Appliances | Dryer, Refrigerator, Stove, Washer |
| Architectural Style | Bungalow |
| Construction Style Attachment | Detached |
| Cooling Type | Central Air Conditioning |
| Exterior Finish | Aluminum/vinyl |
| Flooring Type | Cushion/lino/vinyl |
| Foundation Type | Block, Concrete |
| Half Bath Total | 1 |
| Heating Fuel | Natural Gas |
| Heating Type | Forced Air, Furnace |
| Stories Total | 1 |
| Type | House |
Parking
| Other |
Land
| Acreage | No |
| Sewer | Septic System |
| Size Irregular | 117 X / 0.61 Ac |
| Size Total Text | 117 X / 0.61 Ac|1/2 - 1 Acre |
| Zoning Description | A1 |
Rooms
| Level | Type | Length | Width | Dimensions |
|---|---|---|---|---|
| Main Level | Laundry Room | 15 ft ,8 in | 7 ft ,3 in | 15 ft ,8 in x 7 ft ,3 in |
| Main Level | Bedroom | 10 ft ,11 in | 9 ft ,1 in | 10 ft ,11 in x 9 ft ,1 in |
| Main Level | Bedroom | 11 ft ,6 in | 8 ft ,8 in | 11 ft ,6 in x 8 ft ,8 in |
| Main Level | Primary Bedroom | 11 ft ,7 in | 10 ft ,11 in | 11 ft ,7 in x 10 ft ,11 in |
| Main Level | 1pc Bathroom | 3 ft ,8 in | 2 ft ,7 in | 3 ft ,8 in x 2 ft ,7 in |
| Main Level | 4pc Bathroom | 7 ft ,10 in | 5 ft | 7 ft ,10 in x 5 ft |
| Main Level | Storage | 10 ft ,11 in | 3 ft ,8 in | 10 ft ,11 in x 3 ft ,8 in |
| Main Level | Living Room | 15 ft | 11 ft ,5 in | 15 ft x 11 ft ,5 in |
| Main Level | Dining Room | 11 ft | 7 ft ,7 in | 11 ft x 7 ft ,7 in |
| Main Level | Kitchen | 9 ft ,2 in | 7 ft ,6 in | 9 ft ,2 in x 7 ft ,6 in |
| Main Level | Foyer | 3 ft ,11 in | 3 ft ,3 in | 3 ft ,11 in x 3 ft ,3 in |
https://www.realtor.ca/real-estate/29036017/6514-eighth-line-north-buxton
Contact Us
Contact us for more information
Tammy Teeuwen
Broker of Record
tammy-teeuwen.c21.ca/
www.facebook.com/tteeuwencentury21maplecityrealty
www.linkedin.com/in/tammy-teeuwen-79b187281
www.instagram.com/tammyteeuwen_century21/
53 St Clair St
Chatham, Ontario N7L 3H8
(519) 351-1600
www.century21maplecity.com/

