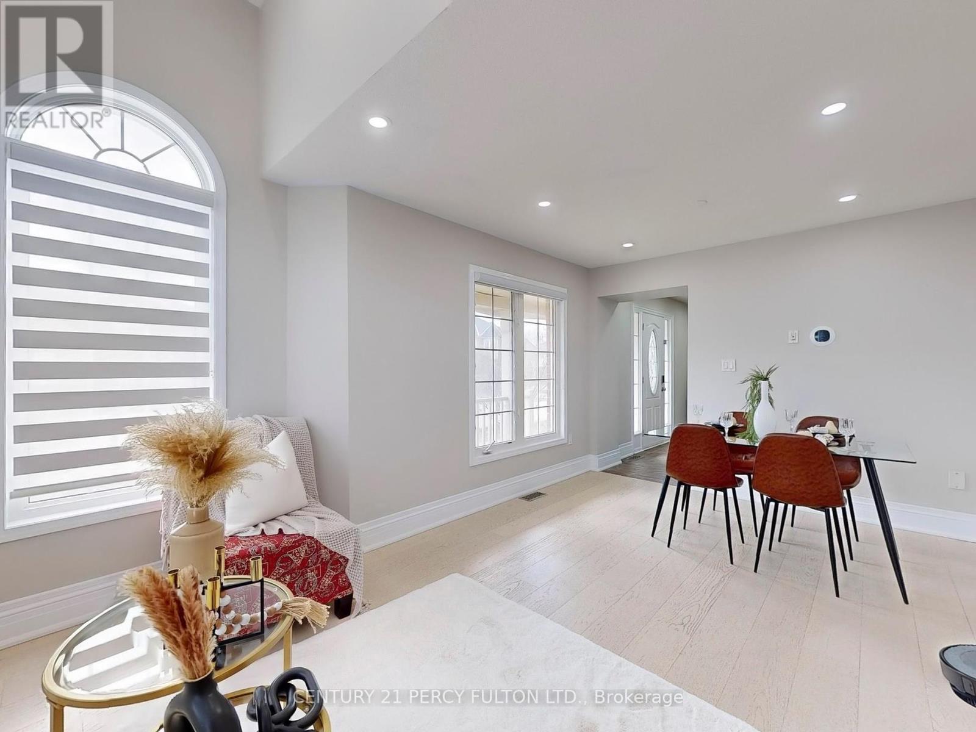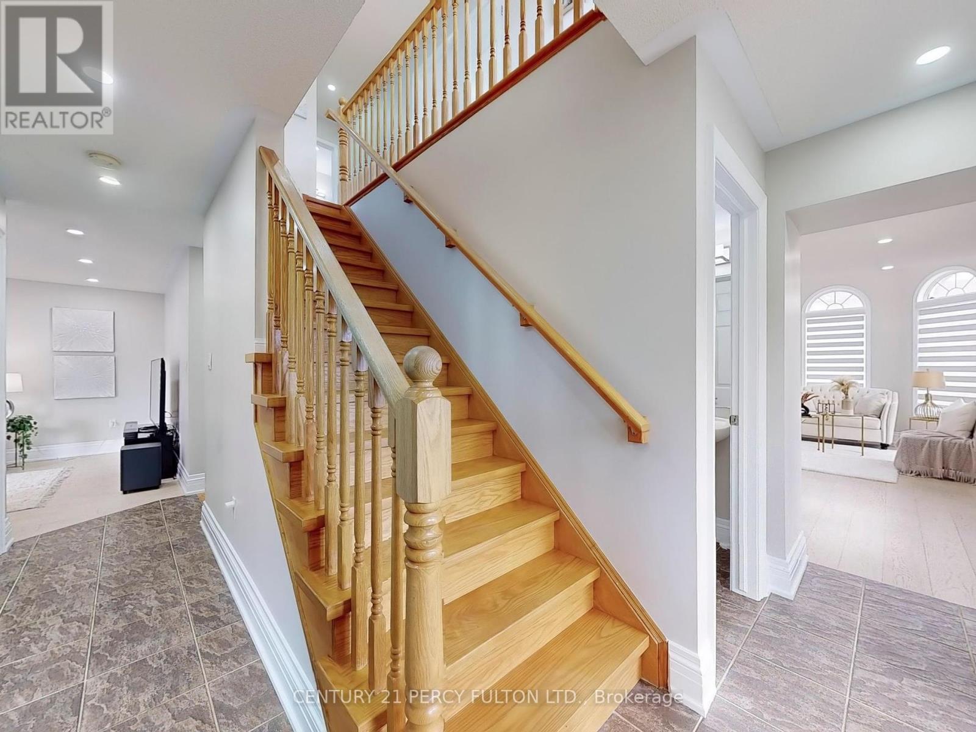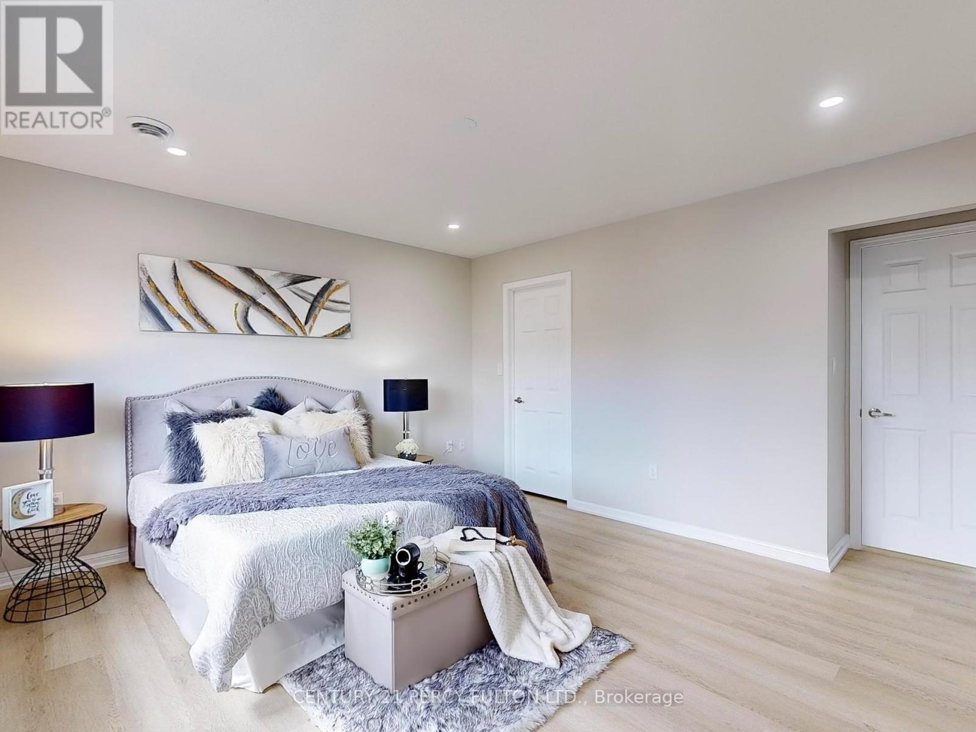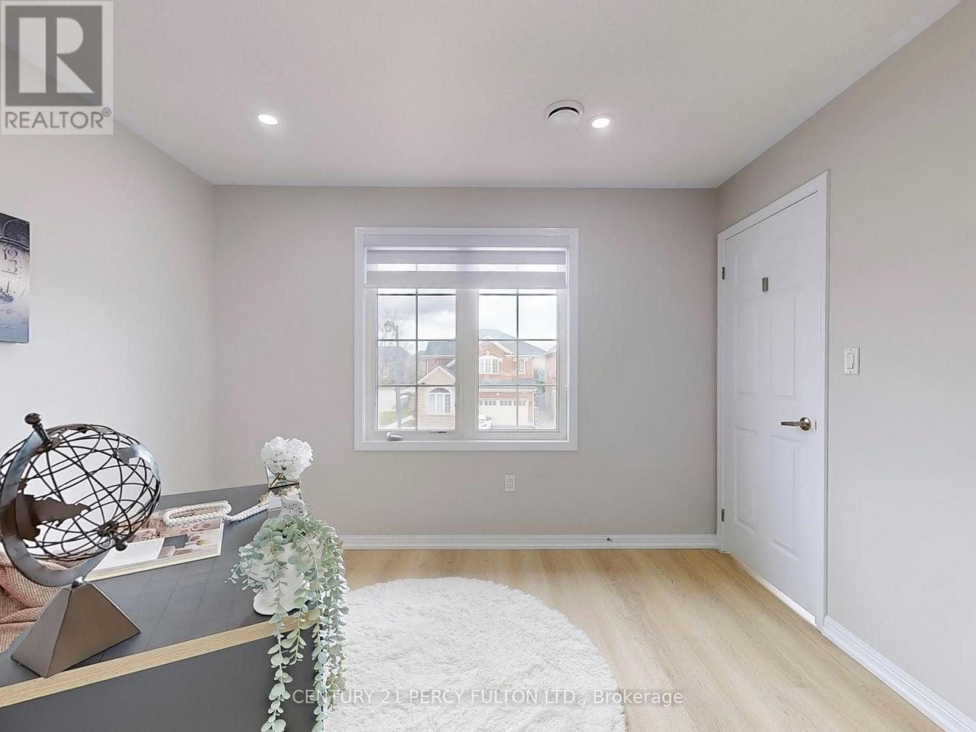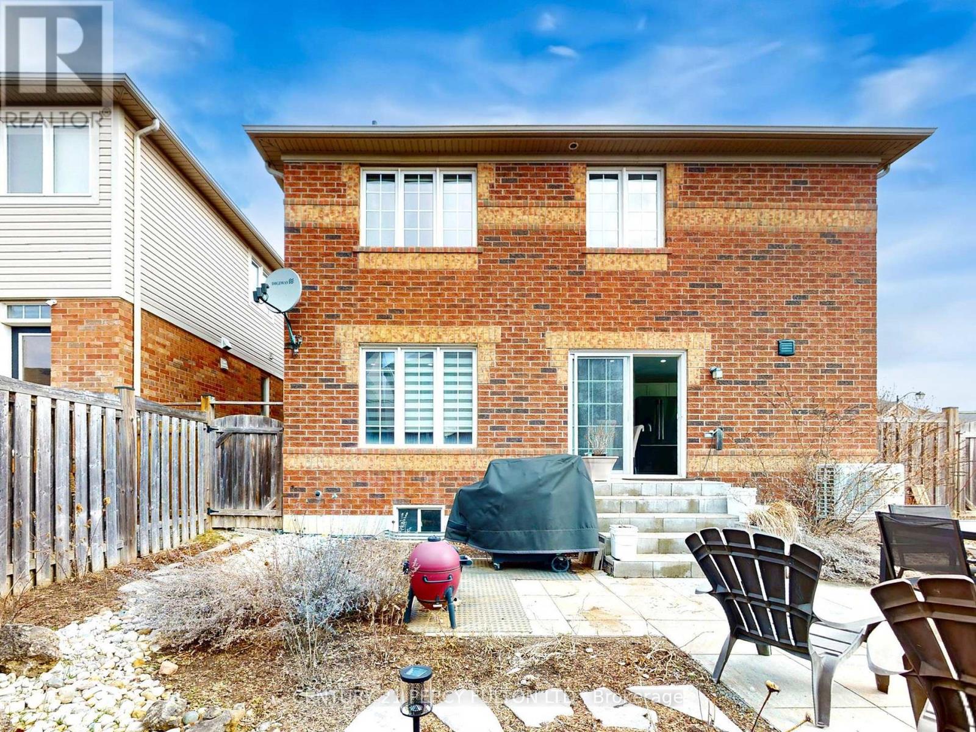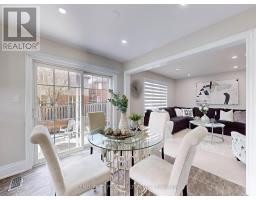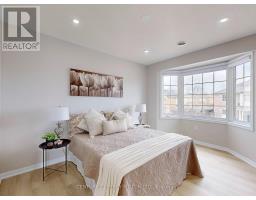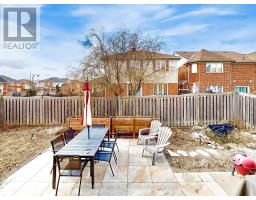652 Rayner Court Milton, Ontario L9T 0N7
$1,125,000
Stunning 4 Bedroom Home Nestled In Sought-After Derry/Scott Neighbourhood of Milton, this beautiful home offers both style and functionality. This Property Features A 6 Car Parking For Convenience And Ease. The Kitchen Comes With Stainless Steel Appliances For A Modern Touch, A Family Room Perfect For Relaxation. This Home Is Newly Painted Throughout With Elegant New Hardwood Stairs. Newly Second-Floor Vinyl Flooring For A Sleek And Durable Finish. New Insulated Garage Door For Added Comfort And Energy Efficiency. Spacious Primary Bedroom With A Luxurious 5-Piece Ensuite Bath And A Generous Walk-in Closet. This Home Offers The Ideal Of Comfort, Style, Functionality In A Prime Location. Don't Miss The Opportunity To Make It Yours! (id:50886)
Property Details
| MLS® Number | W12044768 |
| Property Type | Single Family |
| Community Name | 1033 - HA Harrison |
| Features | Carpet Free |
| Parking Space Total | 6 |
Building
| Bathroom Total | 3 |
| Bedrooms Above Ground | 4 |
| Bedrooms Total | 4 |
| Appliances | Garage Door Opener Remote(s), Dishwasher, Dryer, Garage Door Opener, Oven, Range, Washer, Window Coverings, Refrigerator |
| Basement Development | Unfinished |
| Basement Type | N/a (unfinished) |
| Construction Style Attachment | Detached |
| Cooling Type | Central Air Conditioning |
| Exterior Finish | Brick |
| Flooring Type | Hardwood, Tile, Vinyl |
| Foundation Type | Concrete |
| Half Bath Total | 1 |
| Heating Fuel | Natural Gas |
| Heating Type | Forced Air |
| Stories Total | 2 |
| Size Interior | 1,500 - 2,000 Ft2 |
| Type | House |
| Utility Water | Municipal Water |
Parking
| Attached Garage | |
| Garage |
Land
| Acreage | No |
| Landscape Features | Landscaped |
| Sewer | Sanitary Sewer |
| Size Depth | 80 Ft ,4 In |
| Size Frontage | 49 Ft |
| Size Irregular | 49 X 80.4 Ft |
| Size Total Text | 49 X 80.4 Ft |
Rooms
| Level | Type | Length | Width | Dimensions |
|---|---|---|---|---|
| Second Level | Primary Bedroom | 3.84 m | 4.2 m | 3.84 m x 4.2 m |
| Second Level | Bedroom 2 | 3.99 m | 3.04 m | 3.99 m x 3.04 m |
| Main Level | Living Room | 5.97 m | 3.2 m | 5.97 m x 3.2 m |
| Main Level | Kitchen | 4.99 m | 2.74 m | 4.99 m x 2.74 m |
| Main Level | Kitchen | 3.65 m | 4.63 m | 3.65 m x 4.63 m |
Contact Us
Contact us for more information
Purvesh Bhavsar
Salesperson
www.purveshbhavsar.com/
www.facebook.com/realtorpurvesh
twitter.com/purveshsb?s=08
www.linkedin.com/in/purvesh-bhavsar-94114289
(416) 298-8200
(416) 298-6602
HTTP://www.c21percyfulton.com




