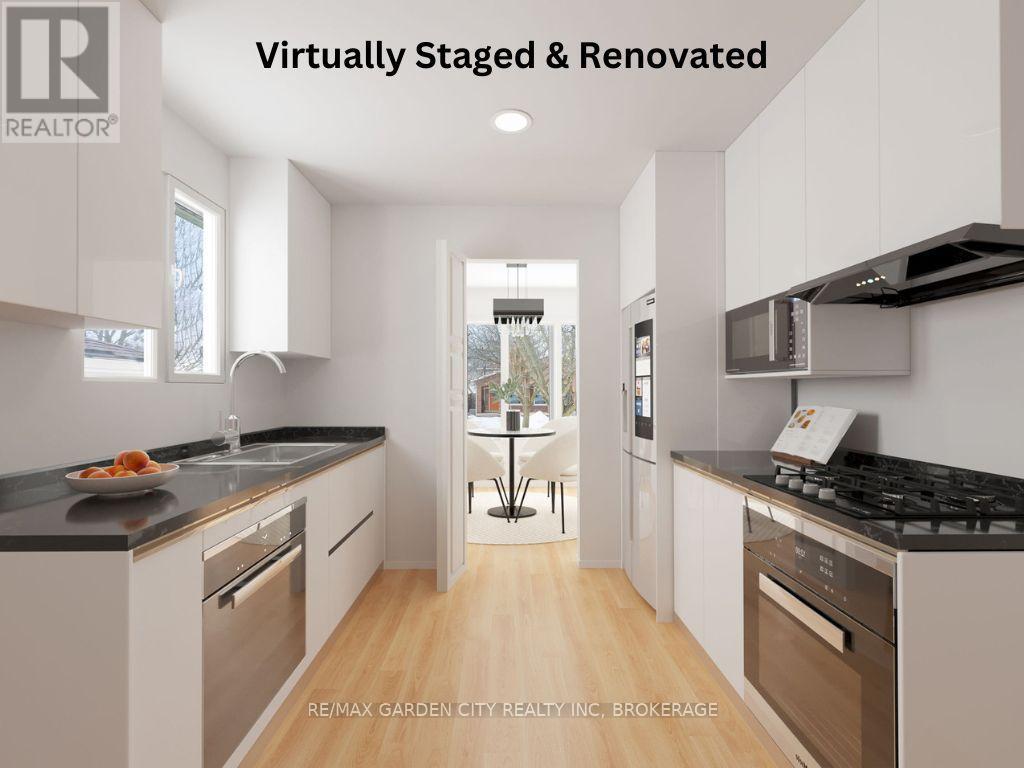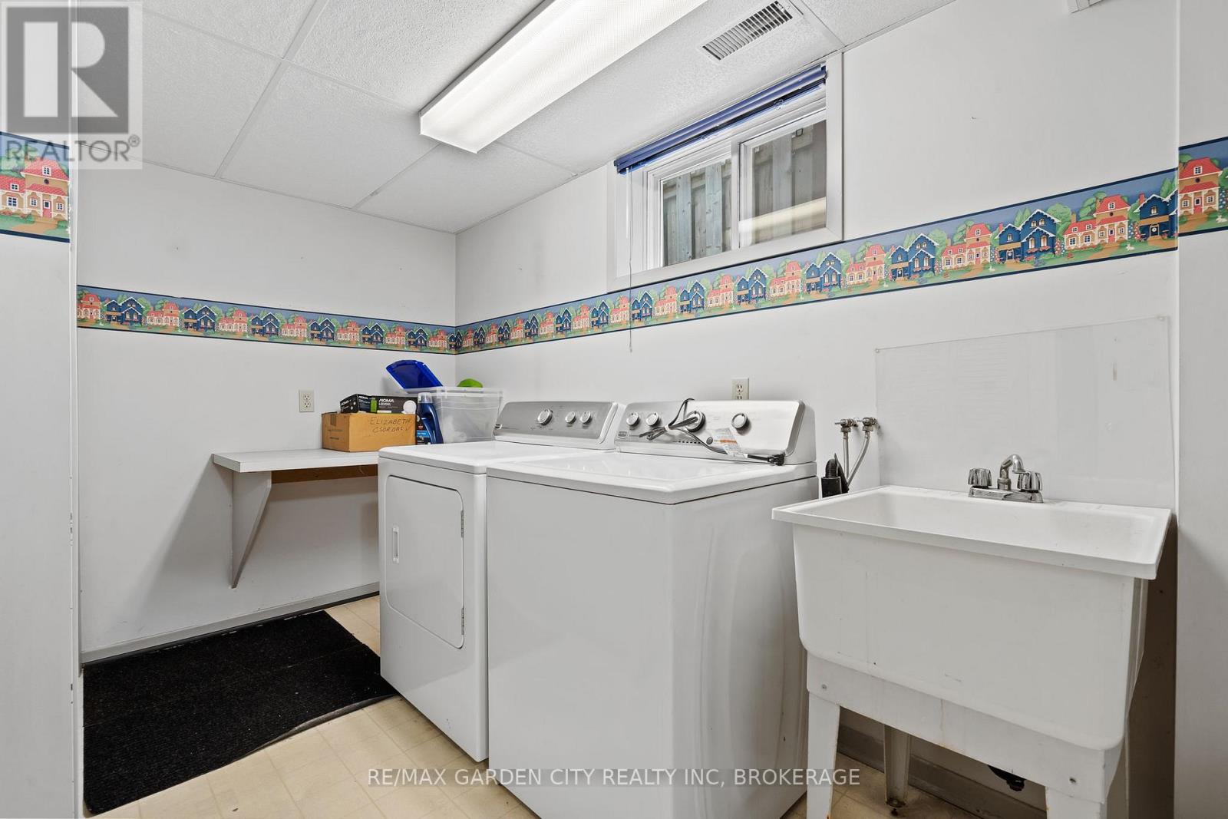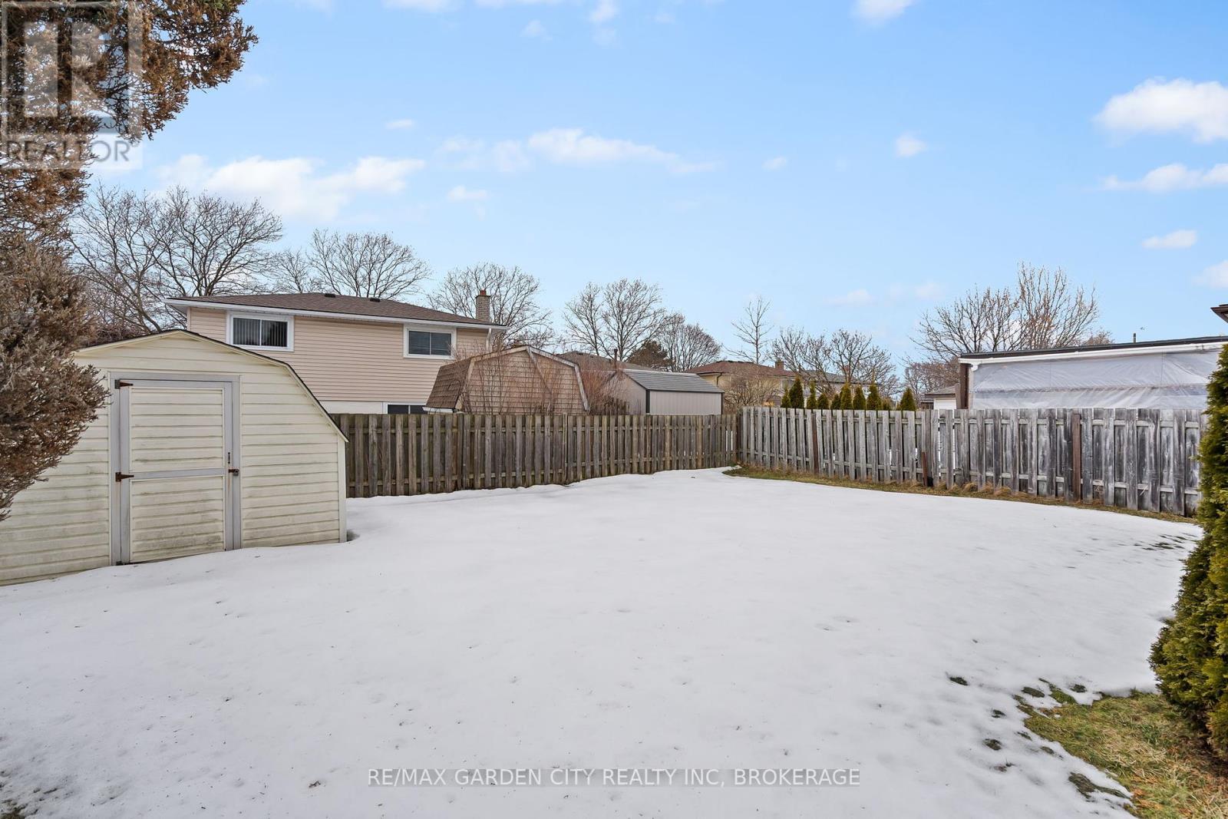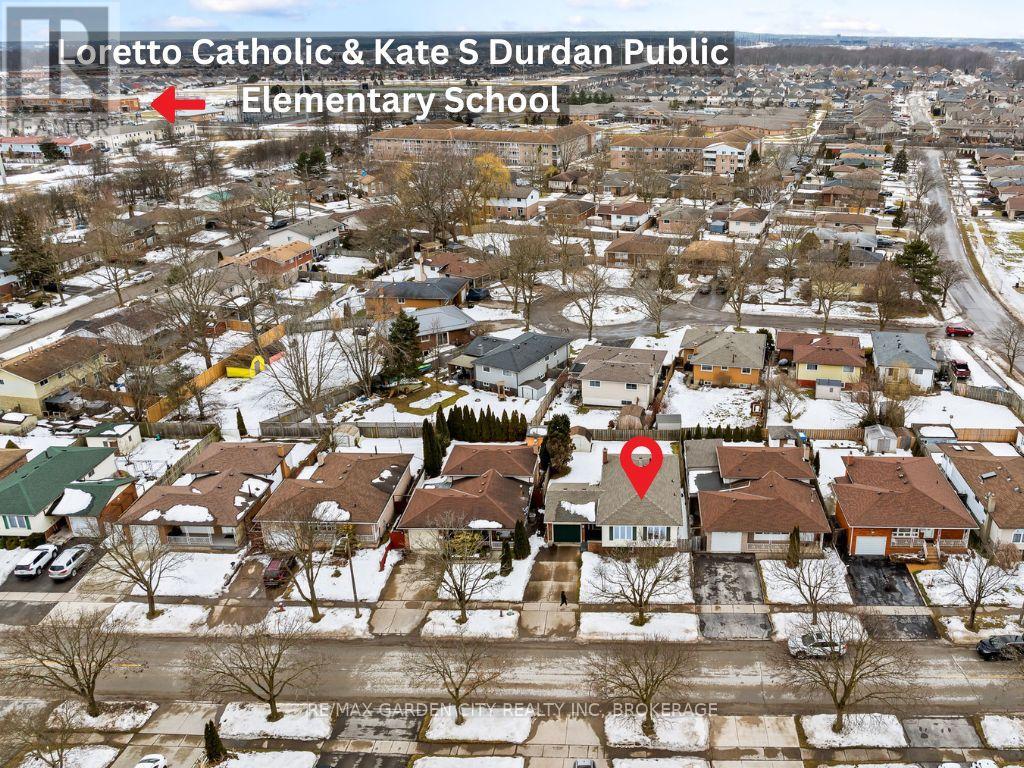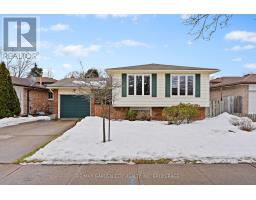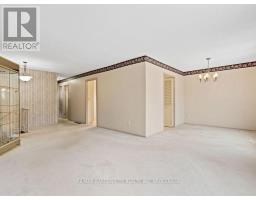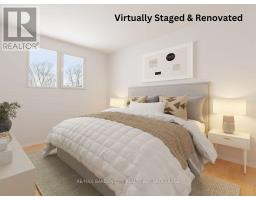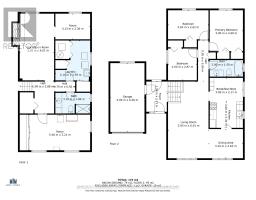6521 Pitton Road Niagara Falls, Ontario L2H 1Z9
$629,000
Welcome to 6521 Pitton Rd, a charming 3+1 bedroom, 2-bathroom raised bungalow nestled in a desirable and mature Niagara Falls neighbourhood. This well-cared-for home offers over 1,100 sq. ft. of main-level living space, a fully finished basement, and a fantastic location close to all amenities. Its bright and spacious layout allows natural light to flow beautifully throughout. The large eat-in kitchen features a pantry, ample counter space, and a separate dining area perfect for family meals and gatherings. The main level offers three well-sized bedrooms and a 4 piece-bath. Downstairs, the finished lower level expands your living space with a cozy rec room featuring a wood-burning fireplace, a fourth bedroom/or playroom, an office, a 3-piece bathroom, and a spacious laundry room. Enjoy the convenience of a rear separate entrance, inside access to the attached garage, and a double concrete driveway providing ample parking. Step outside to a fully fenced backyard with a concrete patio and storage shed. Whether you envision a peaceful retreat, a play area for kids and pets, or an entertainment space, this backyard is ready for your vision. Recent updates include newer windows, shingles, garage door and furnace (2023). Location, Location, Location! Just minutes from the QEW, Costco, shopping, dining, and the new hospital, this home offers both convenience and lifestyle. The McBain Community Centre, top-rated schools, parks, and churches are all nearby, making it an excellent choice for families. Plus, enjoy easy access to Clifton Hill, Niagara Falls attractions, and the scenic trails of Heartland Forest. Lovingly maintained by original owners, this home retains its charm while offering a perfect canvas for updates to suit your style and vision. Whether you're looking for a fresh start, a first-time buyer, a settled or growing family, or a downsizer seeking a solid, well-built home with room to make it your own, this property is filled with endless potential. (id:50886)
Property Details
| MLS® Number | X12006755 |
| Property Type | Single Family |
| Community Name | 218 - West Wood |
| Amenities Near By | Park, Public Transit, Schools, Place Of Worship |
| Community Features | Community Centre |
| Equipment Type | Water Heater - Gas |
| Parking Space Total | 3 |
| Rental Equipment Type | Water Heater - Gas |
| Structure | Patio(s), Porch, Shed |
Building
| Bathroom Total | 2 |
| Bedrooms Above Ground | 3 |
| Bedrooms Total | 3 |
| Age | 31 To 50 Years |
| Amenities | Fireplace(s) |
| Appliances | Garage Door Opener Remote(s), Central Vacuum, Water Meter, Blinds, Dishwasher, Dryer, Hood Fan, Microwave, Stove, Washer, Refrigerator |
| Architectural Style | Raised Bungalow |
| Basement Development | Finished |
| Basement Type | N/a (finished) |
| Construction Style Attachment | Detached |
| Cooling Type | Central Air Conditioning |
| Exterior Finish | Aluminum Siding, Brick |
| Fire Protection | Smoke Detectors |
| Fireplace Present | Yes |
| Fireplace Total | 1 |
| Foundation Type | Block |
| Heating Fuel | Natural Gas |
| Heating Type | Forced Air |
| Stories Total | 1 |
| Size Interior | 1,100 - 1,500 Ft2 |
| Type | House |
| Utility Water | Municipal Water |
Parking
| Attached Garage | |
| Garage |
Land
| Acreage | No |
| Fence Type | Fenced Yard |
| Land Amenities | Park, Public Transit, Schools, Place Of Worship |
| Sewer | Sanitary Sewer |
| Size Depth | 100 Ft ,2 In |
| Size Frontage | 50 Ft ,1 In |
| Size Irregular | 50.1 X 100.2 Ft |
| Size Total Text | 50.1 X 100.2 Ft|under 1/2 Acre |
Rooms
| Level | Type | Length | Width | Dimensions |
|---|---|---|---|---|
| Basement | Office | 3.13 m | 2.3 m | 3.13 m x 2.3 m |
| Basement | Laundry Room | 3.59 m | 3.14 m | 3.59 m x 3.14 m |
| Basement | Bedroom | 5.46 m | 3.21 m | 5.46 m x 3.21 m |
| Basement | Bathroom | 3.14 m | 1.86 m | 3.14 m x 1.86 m |
| Basement | Family Room | 6.01 m | 3.1 m | 6.01 m x 3.1 m |
| Main Level | Living Room | 6.91 m | 3.65 m | 6.91 m x 3.65 m |
| Main Level | Dining Room | 3.1 m | 2.63 m | 3.1 m x 2.63 m |
| Main Level | Kitchen | 3 m | 2.34 m | 3 m x 2.34 m |
| Main Level | Primary Bedroom | 3.69 m | 3 m | 3.69 m x 3 m |
| Main Level | Bedroom 2 | 3.65 m | 2.62 m | 3.65 m x 2.62 m |
| Main Level | Bedroom 3 | 2.87 m | 2.6 m | 2.87 m x 2.6 m |
| Main Level | Bathroom | 3 m | 1.5 m | 3 m x 1.5 m |
Contact Us
Contact us for more information
Dom Marchitelli
Salesperson
www.dommarchitelli.com/
www.facebook.com/domsrealestateniagara
www.instagram.com/domsrealestate
Lake & Carlton Plaza
St. Catharines, Ontario L2R 7J8
(905) 641-1110
(905) 684-1321
www.remax-gc.com/










