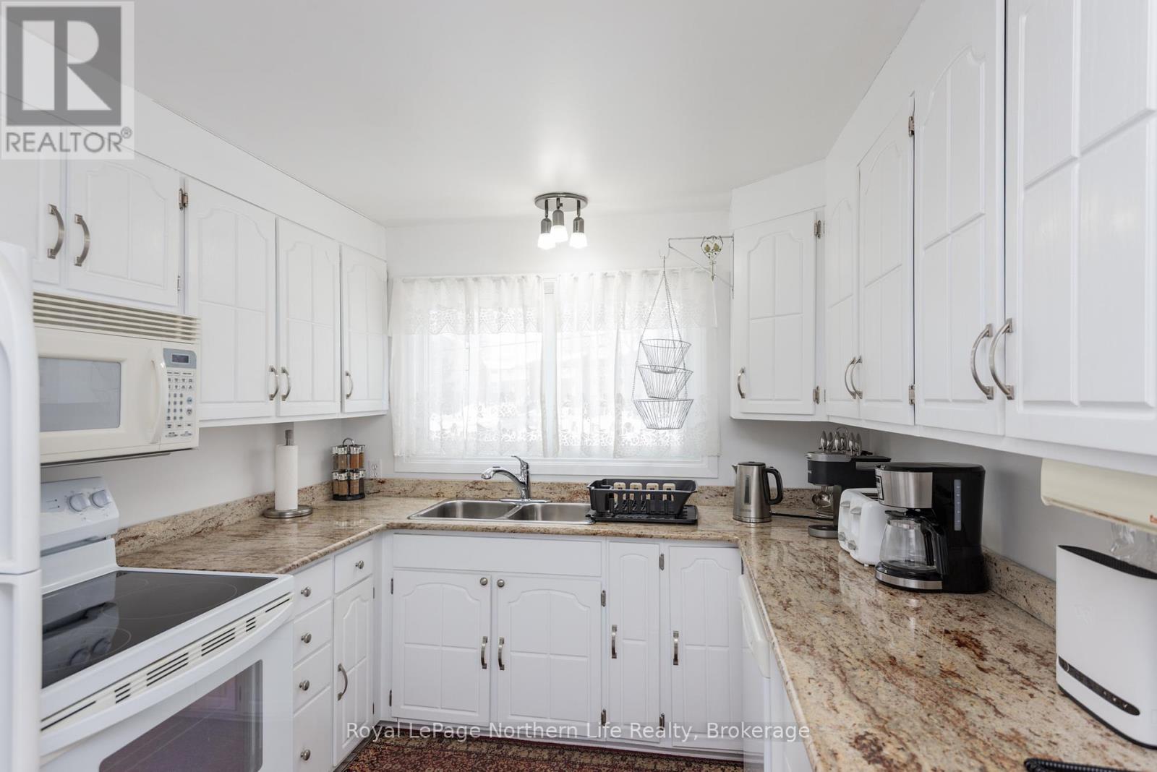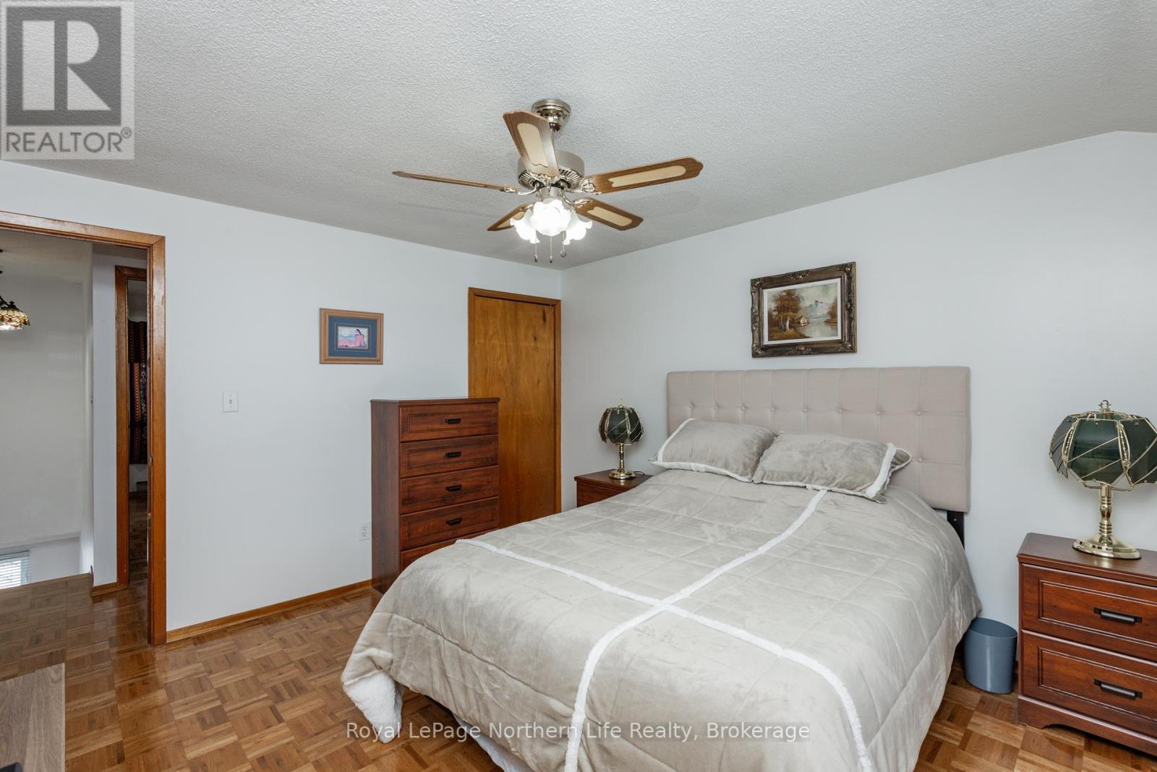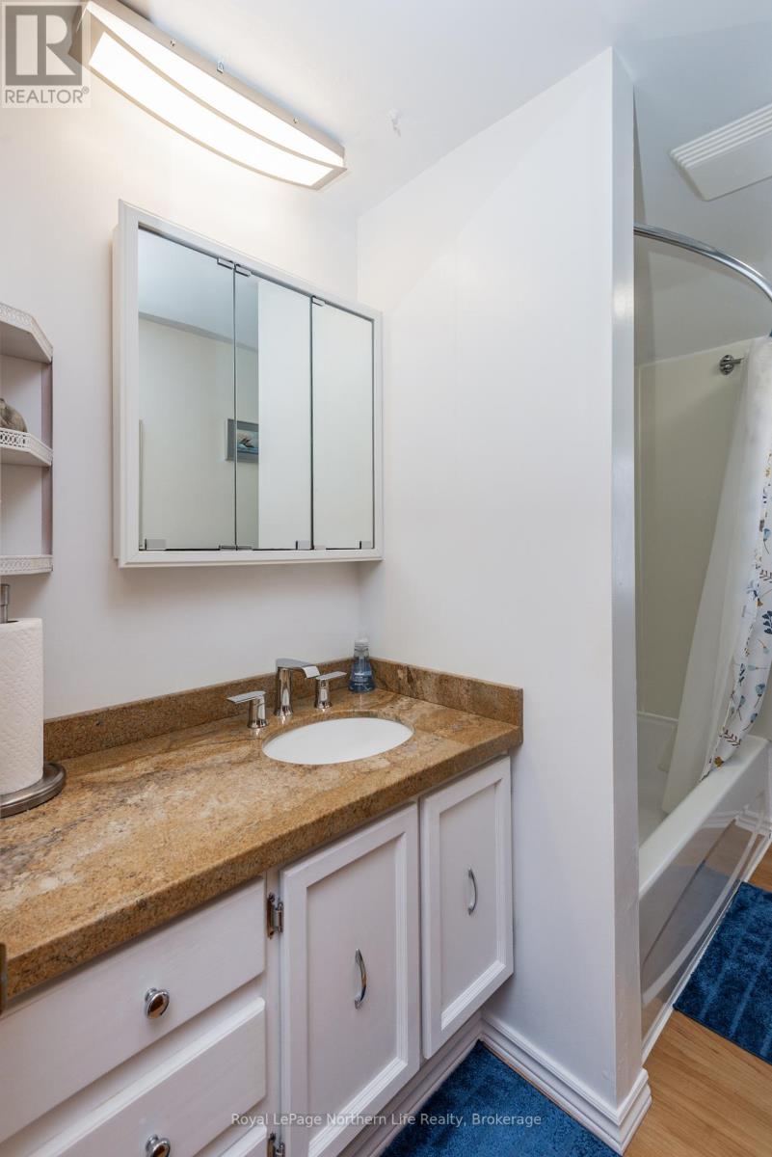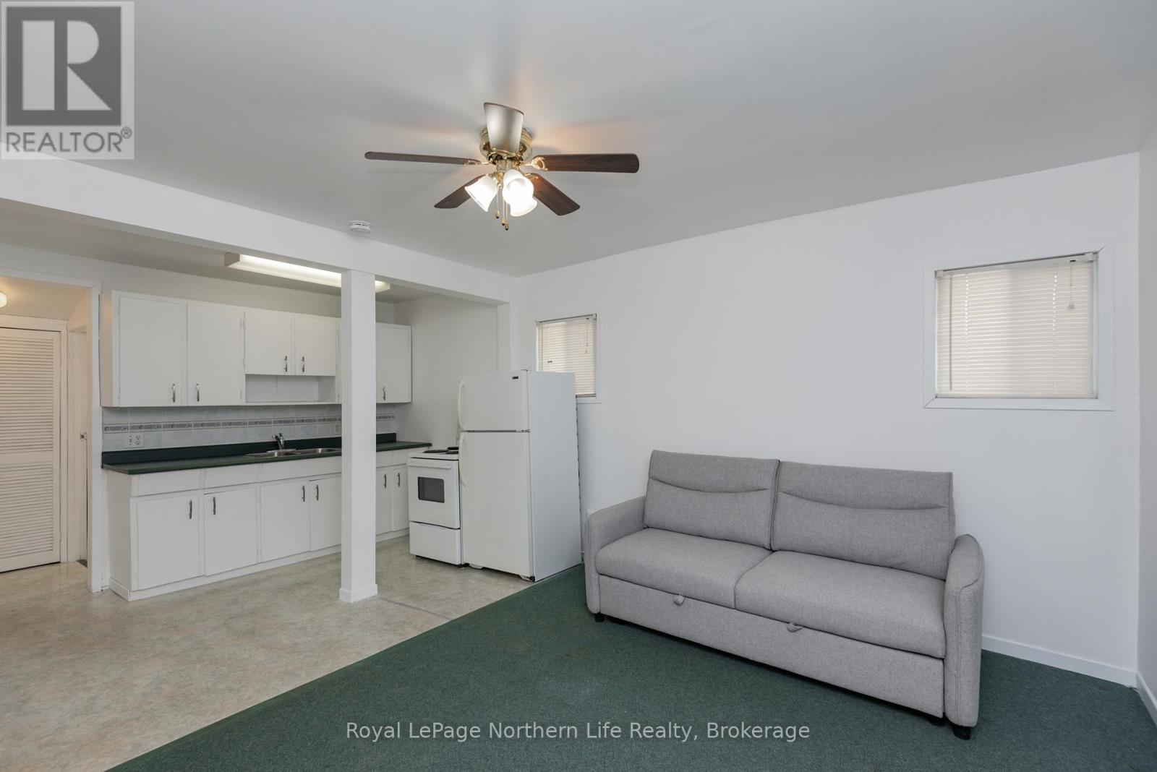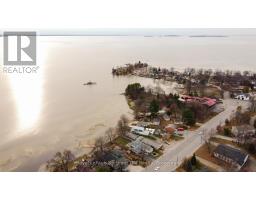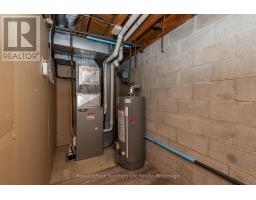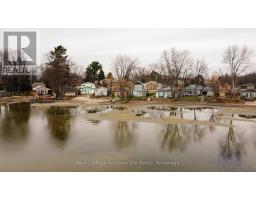653 Lakeshore Drive North Bay, Ontario P1A 2G1
$799,900
2 storey house with a cottage and granny suite. This meticulously up-kept home features 4 bedrooms, 1 office, and 2 bathrooms. Lived in since 1997, collecting many memories and sunsets on beautiful Lake Nipissing, this home will be missed. Lot dimensions are 66ft x 225ft with 26ft of shoreline. The home has an above-grade square footage of 2134 sqft. Upstairs includes 4 bedrooms and the main bathroom. The main level welcomes an office, kitchen, living room, and dining room. Built in 1972, it was constructed with a double block foundation. Upgrades top to bottom throughout the years include marble flooring, granite countertops, Cherry Chinese Wood flooring in the dining and living room, new weepers, metal roof, and much more. The sunroom off the living room is perfect for enjoying the sunsets. Nestle up by the fireplace in the main living room as well as the basement. The basement is perfect for a mortgage helper or additional living space with a separate walk-up basement entrance, full kitchen, and a 4-piece bathroom. The 500 sqft cottage offers a second additional mortgage helper or can be used for personal enjoyment. It is equipped with a full kitchen, 1 bedroom, 1 bathroom, a laundry room with a washer and dryer, and a sunroom facing the water. This unique, well-kept property offers significant value as well as a unique opportunity for those looking for multiple streams of additional potential income. Don't miss out! (id:50886)
Property Details
| MLS® Number | X11986219 |
| Property Type | Single Family |
| Community Name | Ferris |
| Amenities Near By | Beach, Park, Place Of Worship, Public Transit |
| Community Features | School Bus |
| Easement | Unknown |
| Equipment Type | Water Heater - Gas |
| Features | Sloping, Carpet Free |
| Parking Space Total | 6 |
| Rental Equipment Type | Water Heater - Gas |
| Structure | Deck, Porch, Shed |
| View Type | Lake View, Direct Water View |
| Water Front Type | Waterfront |
Building
| Bathroom Total | 3 |
| Bedrooms Above Ground | 4 |
| Bedrooms Below Ground | 1 |
| Bedrooms Total | 5 |
| Age | 51 To 99 Years |
| Amenities | Fireplace(s) |
| Appliances | Dryer, Stove, Two Washers, Refrigerator |
| Basement Features | Separate Entrance |
| Basement Type | Full |
| Construction Style Attachment | Detached |
| Cooling Type | Central Air Conditioning |
| Exterior Finish | Brick Facing, Vinyl Siding |
| Fire Protection | Smoke Detectors |
| Fireplace Present | Yes |
| Fireplace Type | Woodstove |
| Foundation Type | Block |
| Half Bath Total | 1 |
| Heating Fuel | Natural Gas |
| Heating Type | Forced Air |
| Stories Total | 2 |
| Size Interior | 2,000 - 2,500 Ft2 |
| Type | House |
| Utility Water | Municipal Water |
Parking
| No Garage |
Land
| Access Type | Public Road, Private Docking |
| Acreage | No |
| Land Amenities | Beach, Park, Place Of Worship, Public Transit |
| Landscape Features | Landscaped |
| Sewer | Sanitary Sewer |
| Size Depth | 225 Ft |
| Size Frontage | 26 Ft |
| Size Irregular | 26 X 225 Ft |
| Size Total Text | 26 X 225 Ft|under 1/2 Acre |
Rooms
| Level | Type | Length | Width | Dimensions |
|---|---|---|---|---|
| Main Level | Mud Room | 4.01 m | 1.37 m | 4.01 m x 1.37 m |
| Main Level | Office | 2.2 m | 2.9 m | 2.2 m x 2.9 m |
| Main Level | Kitchen | 2.66 m | 3.98 m | 2.66 m x 3.98 m |
| Main Level | Dining Room | 3.98 m | 4.15 m | 3.98 m x 4.15 m |
| Main Level | Sunroom | 4.69 m | 2.54 m | 4.69 m x 2.54 m |
| Upper Level | Bedroom 2 | 3.83 m | 3.53 m | 3.83 m x 3.53 m |
| Upper Level | Bedroom 3 | 2.79 m | 3.4 m | 2.79 m x 3.4 m |
| Upper Level | Bedroom 4 | 2.89 m | 3.7 m | 2.89 m x 3.7 m |
| Upper Level | Primary Bedroom | 4.87 m | 3.83 m | 4.87 m x 3.83 m |
Utilities
| Cable | Available |
| Sewer | Installed |
https://www.realtor.ca/real-estate/27947421/653-lakeshore-drive-north-bay-ferris-ferris
Contact Us
Contact us for more information
Paige Judge
Salesperson
117 Chippewa Street West
North Bay, Ontario P1B 6G3
(705) 472-2980















