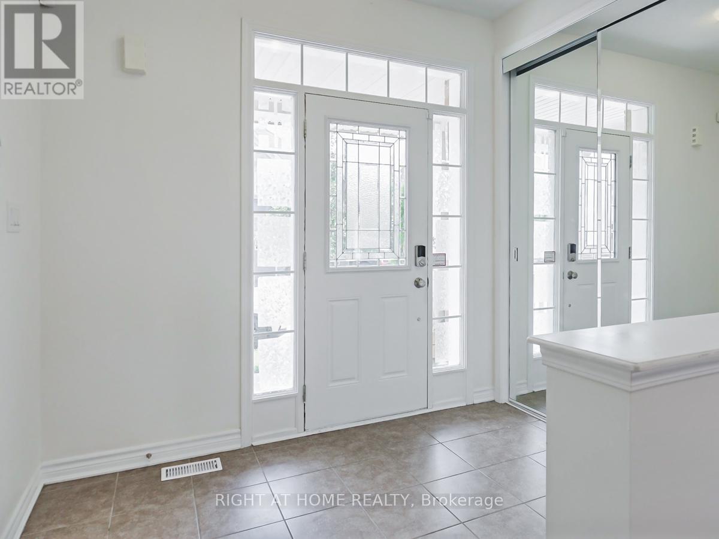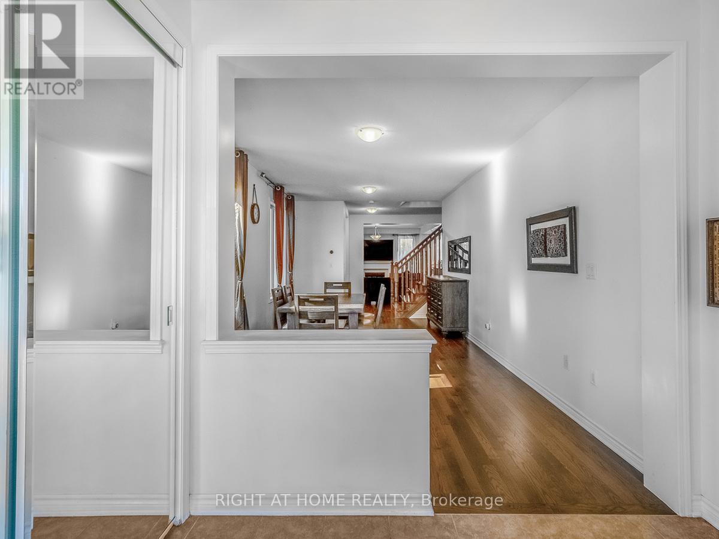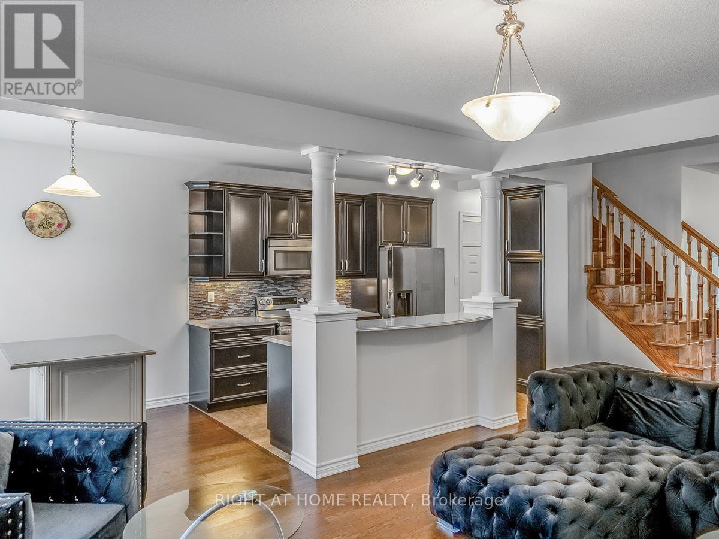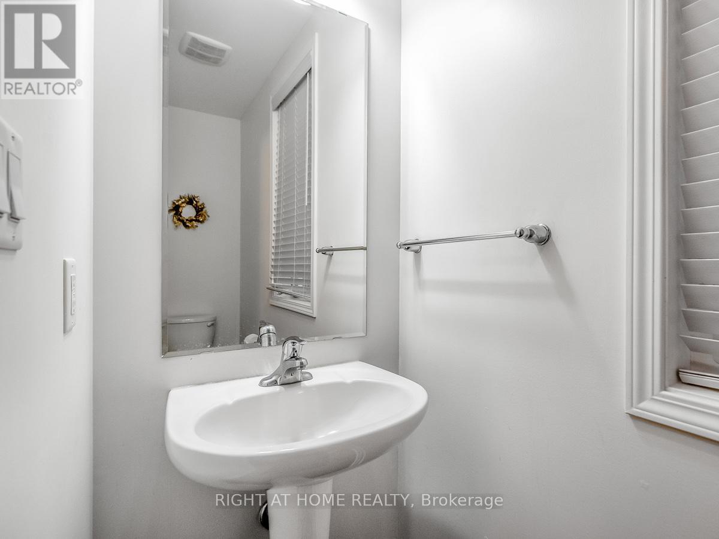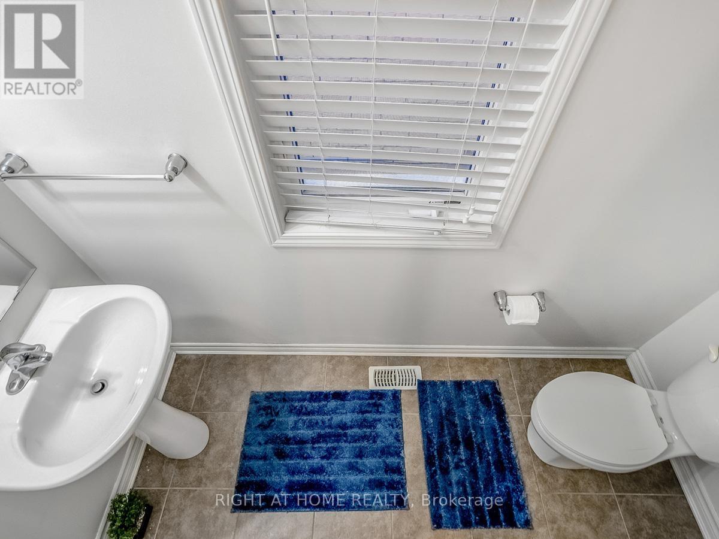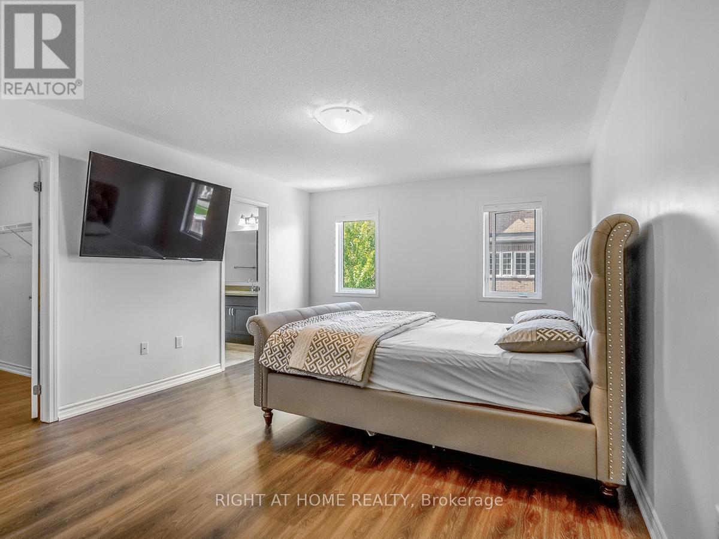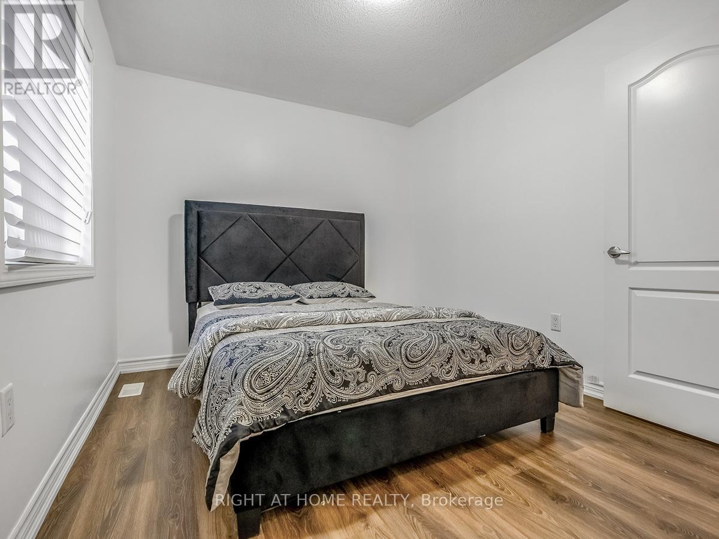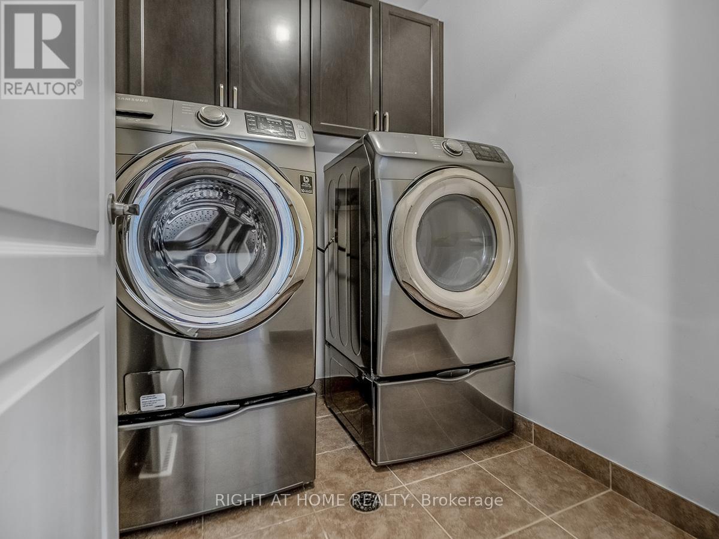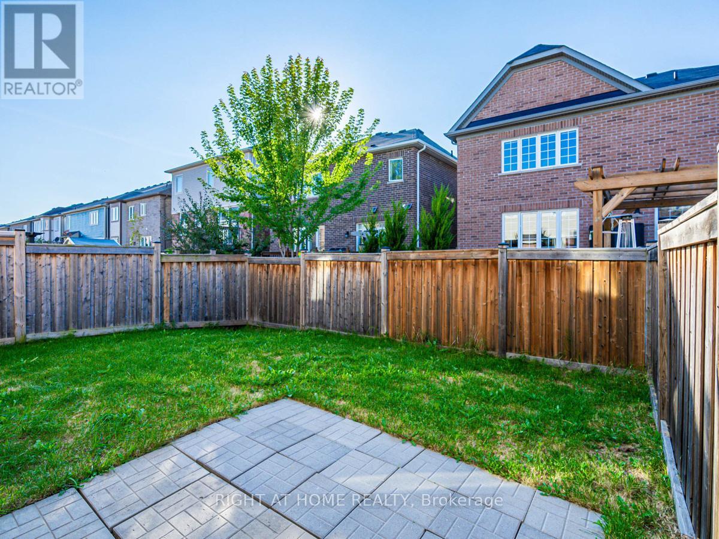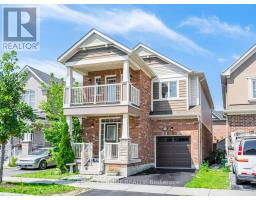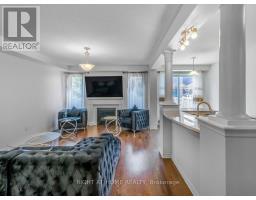653 Langholm Street Milton, Ontario L9T 8Z8
$1,195,000
Beautifully Upgraded Mattamy Waterford Model. Fantastic Desired Family Location With Its Neighbouring Parks, Splash-Pad, Schools And Amenities Close At Hand And Easy Access To Commuter Routes. Spacious Open Concept Family & Dinning Room Seamlessly Combining All The Primary Living Areas Together And Boasting Warm Hardwood Floors, Hardwood Staircase & 9ft Ceiling. First Class Upgrades That Include Quartz Counter Tops In The Kitchen And Bathrooms, Kitchen Backsplash And Upgraded Hardwood Cabinetry, Brand New And High-End Stainless-Steel Appliances. Tons Of Natural Light, Covered Porch, Brick Exterior With Juliet Balcony In The Upper Floor. Master Bedroom With Large Walk-In Closet And 3-Pc Ensuite. 3 More Good Size Bedrooms Can Be Found Down The Hall with Their Own Closet Space. Brand New Vinyl Floorings In The Upper Floor With Freshly Painted Walls. *Don't Miss Out On The Chance To Live In This Family-Friendly Neighborhood.* **** EXTRAS **** BRAND NEW S/S FRIDGE, BRAND NEW S/S STOVE, BRAND NEW S/S OVER-THE-RANGE MICROWAVE, BRAND NEW S/S DISHWASHER, WASHER & DRYER. ALL ELF'S. ALL WINDOW COVERINGS. GARAGE DOOR OPENER AND REMOTE. (id:50886)
Property Details
| MLS® Number | W9381304 |
| Property Type | Single Family |
| Community Name | Coates |
| ParkingSpaceTotal | 2 |
Building
| BathroomTotal | 3 |
| BedroomsAboveGround | 4 |
| BedroomsTotal | 4 |
| BasementDevelopment | Unfinished |
| BasementType | Full (unfinished) |
| ConstructionStyleAttachment | Detached |
| CoolingType | Central Air Conditioning |
| ExteriorFinish | Brick, Vinyl Siding |
| FireplacePresent | Yes |
| FlooringType | Hardwood, Ceramic, Vinyl |
| FoundationType | Brick |
| HalfBathTotal | 1 |
| HeatingFuel | Natural Gas |
| HeatingType | Forced Air |
| StoriesTotal | 2 |
| SizeInterior | 1999.983 - 2499.9795 Sqft |
| Type | House |
| UtilityWater | Municipal Water |
Parking
| Garage |
Land
| Acreage | No |
| Sewer | Sanitary Sewer |
| SizeDepth | 88 Ft ,7 In |
| SizeFrontage | 30 Ft |
| SizeIrregular | 30 X 88.6 Ft |
| SizeTotalText | 30 X 88.6 Ft |
Rooms
| Level | Type | Length | Width | Dimensions |
|---|---|---|---|---|
| Second Level | Primary Bedroom | 4.88 m | 3.68 m | 4.88 m x 3.68 m |
| Second Level | Bedroom 2 | 3.76 m | 3.23 m | 3.76 m x 3.23 m |
| Second Level | Bedroom 3 | 3.66 m | 3.51 m | 3.66 m x 3.51 m |
| Second Level | Bedroom 4 | 3.53 m | 2.84 m | 3.53 m x 2.84 m |
| Main Level | Family Room | 4.88 m | 3.96 m | 4.88 m x 3.96 m |
| Main Level | Living Room | 6.12 m | 3.54 m | 6.12 m x 3.54 m |
| Main Level | Dining Room | 6.12 m | 3.54 m | 6.12 m x 3.54 m |
| Main Level | Kitchen | 3.29 m | 2.74 m | 3.29 m x 2.74 m |
| Main Level | Eating Area | 2.93 m | 2.74 m | 2.93 m x 2.74 m |
Utilities
| Cable | Installed |
| Sewer | Installed |
https://www.realtor.ca/real-estate/27501313/653-langholm-street-milton-coates-coates
Interested?
Contact us for more information
Husna Samimi
Salesperson
480 Eglinton Ave West #30, 106498
Mississauga, Ontario L5R 0G2



