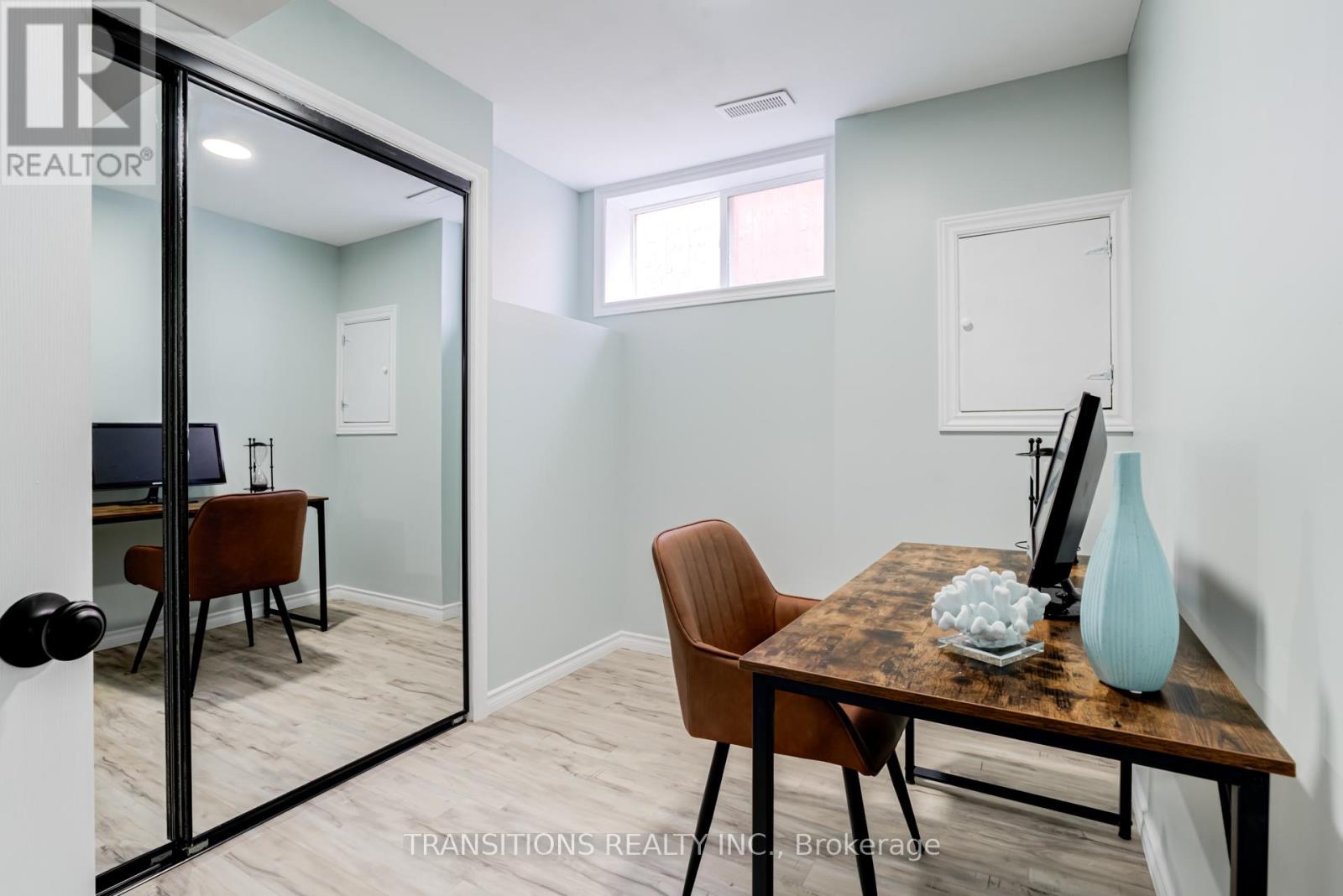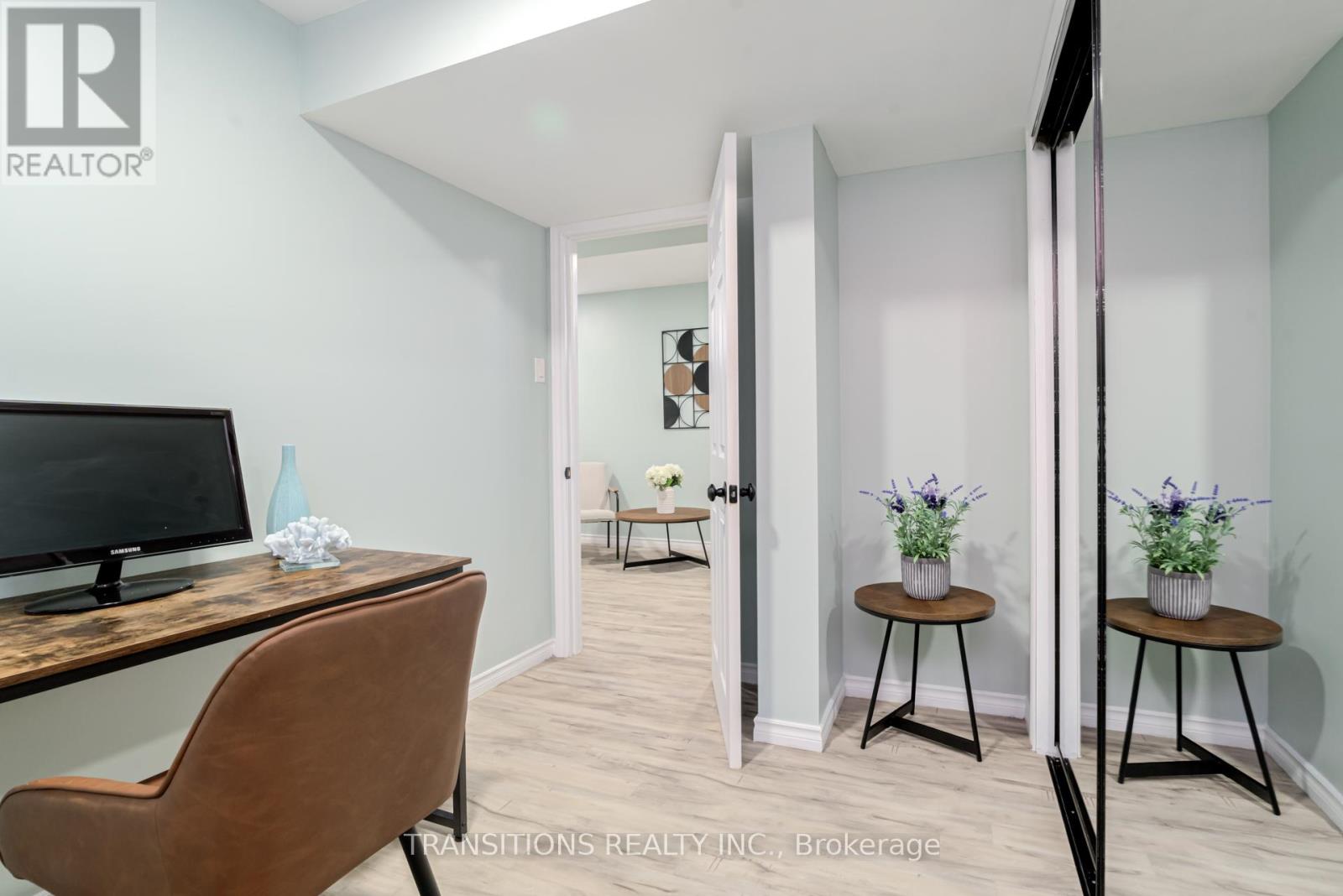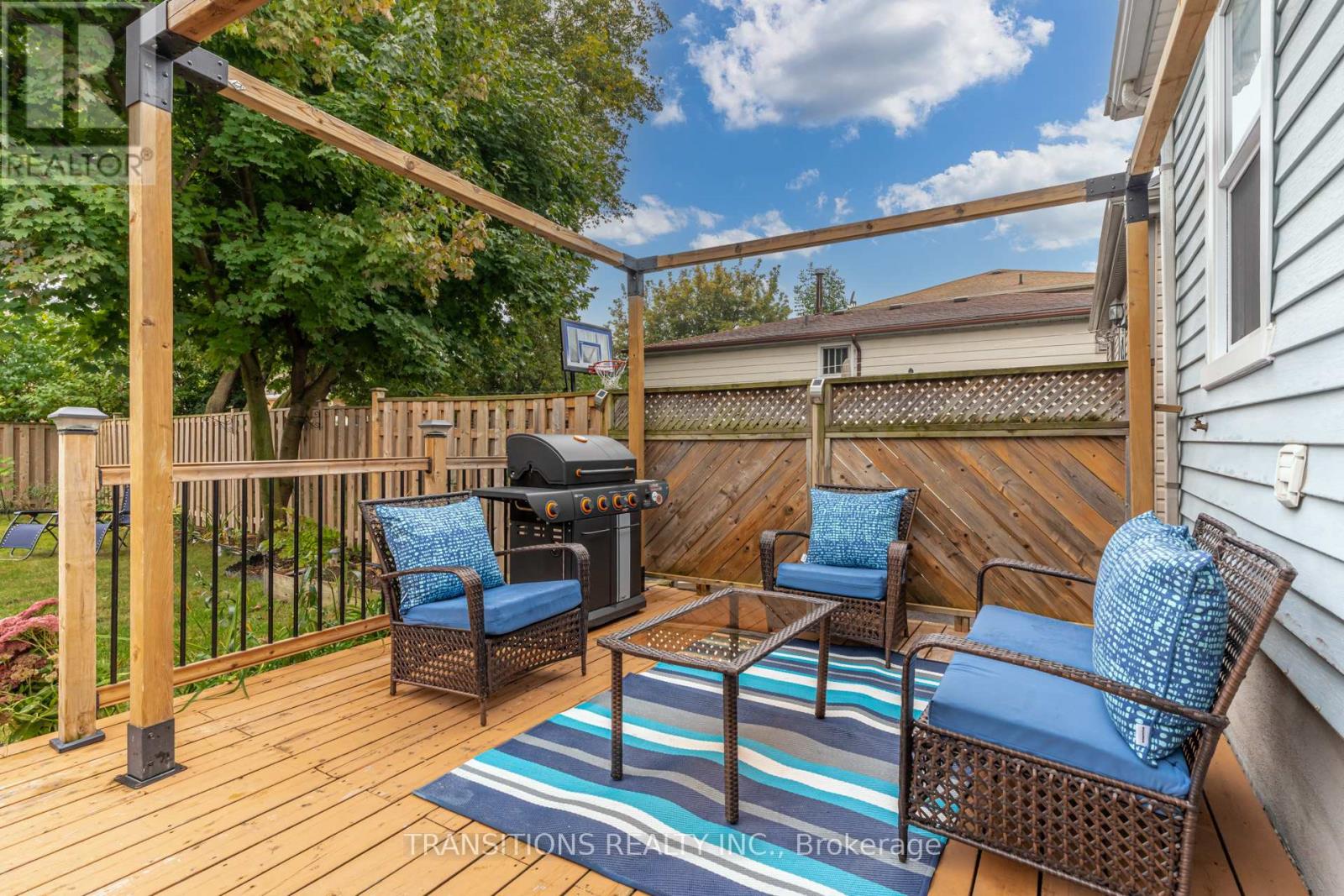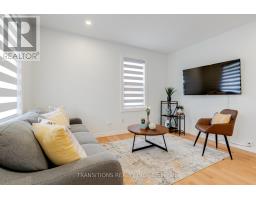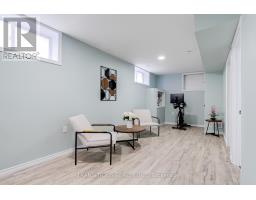653 Upper Wellington Street Hamilton, Ontario L9A 3R2
$600,000
Charming Bungalow In Hamilton's Beautiful Inch Park Neighbourhood. With Over 1000 Sq Ft, Modern Features, 2+2 Bedrooms, 2 Bathrooms, New Windows, New Exterior Doors And A Fully Renovated Basement. The Main Floor Boasts A Bright Remodelled Kitchen Overlooking The Dining Room, Hardwood Floors, A Fully Renovated Bathroom And Lots Of Natural Light. The Fully Finished Basement Offers Additional Living Space, 2 Bedrooms, A Fully Renovated Bathroom, Laminate Floors, Laundry And Extra Crawl Space Storage. Step Outside To The Private, Beautifully Landscaped Backyard Where You'll Find A Large Deck, Perfect For Outdoor Dining And Relaxation. Close To Public Transit, Schools, Parks, Shopping, Restaurants, And Recreational Facilities. Don't Miss This Opportunity To Make 653 Upper Wellington Your New Home. **** EXTRAS **** Kitchen Updated (2022), Main Bathrm Reno (2024), Finished Basement (2023), Fence (2019), Main Fl Windows (2023), Exterior Doors (2023), Electrical Upgrade (2021), Weeping Tile (2021), Backflow Valve (2022). Shared Driveway North Of Property (id:50886)
Property Details
| MLS® Number | X11952203 |
| Property Type | Single Family |
| Community Name | Inch Park |
| Amenities Near By | Public Transit, Hospital, Park, Schools |
| Equipment Type | Water Heater |
| Features | Carpet Free, Sump Pump |
| Parking Space Total | 1 |
| Rental Equipment Type | Water Heater |
| Structure | Deck, Porch, Shed |
Building
| Bathroom Total | 2 |
| Bedrooms Above Ground | 2 |
| Bedrooms Below Ground | 2 |
| Bedrooms Total | 4 |
| Appliances | Water Heater, Blinds, Dishwasher, Dryer, Microwave, Refrigerator, Stove, Washer |
| Architectural Style | Bungalow |
| Basement Development | Finished |
| Basement Type | N/a (finished) |
| Construction Style Attachment | Detached |
| Cooling Type | Central Air Conditioning |
| Exterior Finish | Vinyl Siding |
| Flooring Type | Hardwood, Laminate |
| Foundation Type | Concrete |
| Heating Fuel | Natural Gas |
| Heating Type | Forced Air |
| Stories Total | 1 |
| Size Interior | 700 - 1,100 Ft2 |
| Type | House |
| Utility Water | Municipal Water |
Land
| Acreage | No |
| Fence Type | Fenced Yard |
| Land Amenities | Public Transit, Hospital, Park, Schools |
| Sewer | Sanitary Sewer |
| Size Depth | 110 Ft |
| Size Frontage | 30 Ft ,6 In |
| Size Irregular | 30.5 X 110 Ft ; Irregular |
| Size Total Text | 30.5 X 110 Ft ; Irregular|under 1/2 Acre |
| Zoning Description | Residential |
Rooms
| Level | Type | Length | Width | Dimensions |
|---|---|---|---|---|
| Basement | Recreational, Games Room | 6.58 m | 2.9 m | 6.58 m x 2.9 m |
| Basement | Bedroom 3 | 2.47 m | 3.81 m | 2.47 m x 3.81 m |
| Basement | Bedroom 4 | 2.29 m | 3.14 m | 2.29 m x 3.14 m |
| Main Level | Living Room | 5.88 m | 3.32 m | 5.88 m x 3.32 m |
| Main Level | Dining Room | 2.89 m | 2.04 m | 2.89 m x 2.04 m |
| Main Level | Kitchen | 3.36 m | 2.16 m | 3.36 m x 2.16 m |
| Main Level | Primary Bedroom | 3.53 m | 2.89 m | 3.53 m x 2.89 m |
| Main Level | Bedroom 2 | 3.05 m | 2.89 m | 3.05 m x 2.89 m |
Utilities
| Cable | Available |
| Sewer | Installed |
https://www.realtor.ca/real-estate/27869169/653-upper-wellington-street-hamilton-inch-park-inch-park
Contact Us
Contact us for more information
Keisha Telfer
Broker of Record
www.downsizingexperts.ca/
(647) 948-7767




















