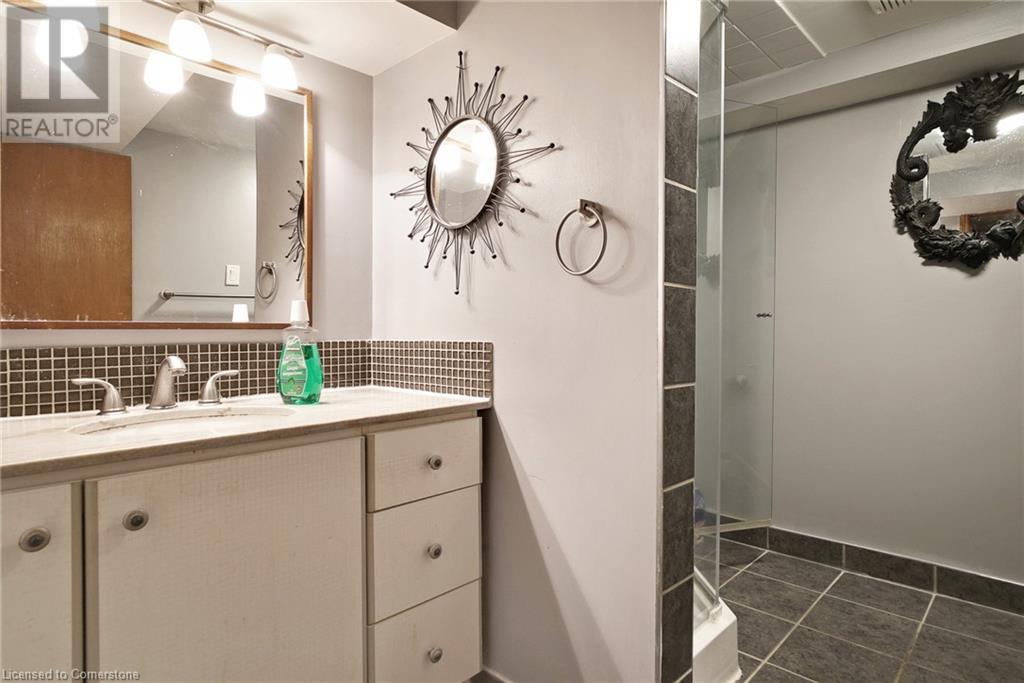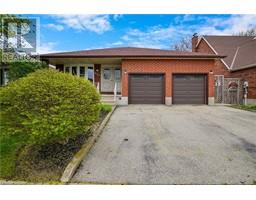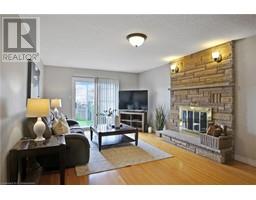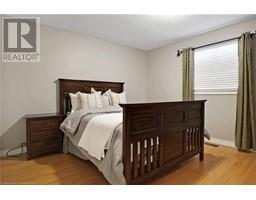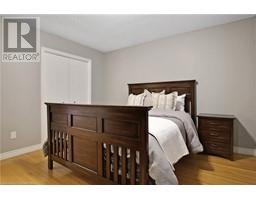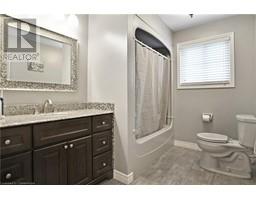654 Champlain Boulevard Cambridge, Ontario N1R 7Z7
$899,900
Welcome to this beautifully maintained backsplit in the heart of East Galt, Cambridge—where comfort, style, and functionality come together seamlessly! This carpet-free gem offers everything a family could want, including a gourmet kitchen with modern finishes perfect for the home chef, and a cozy family room that invites you to relax and unwind. One of the standout features of this home is the fully finished basement apartment—complete with its own entrance—ideal for extended family living or as a mortgage helper for added flexibility and value. Set in a peaceful, family-friendly neighbourhood with easy access to schools, parks, shopping, and transit, this home is truly a rare find. Don’t miss your opportunity to own a home that offers space, income potential, and timeless appeal in one of Cambridge’s most desirable communities! (id:50886)
Property Details
| MLS® Number | 40727063 |
| Property Type | Single Family |
| Amenities Near By | Park, Place Of Worship, Playground, Public Transit, Schools, Shopping |
| Community Features | Community Centre, School Bus |
| Equipment Type | Water Heater |
| Parking Space Total | 4 |
| Rental Equipment Type | Water Heater |
Building
| Bathroom Total | 3 |
| Bedrooms Above Ground | 4 |
| Bedrooms Below Ground | 2 |
| Bedrooms Total | 6 |
| Appliances | Central Vacuum, Dryer, Refrigerator, Stove, Water Softener, Washer, Hood Fan |
| Basement Development | Finished |
| Basement Type | Full (finished) |
| Construction Style Attachment | Detached |
| Cooling Type | Central Air Conditioning |
| Exterior Finish | Brick, Vinyl Siding |
| Fireplace Fuel | Wood |
| Fireplace Present | Yes |
| Fireplace Total | 2 |
| Fireplace Type | Other - See Remarks |
| Foundation Type | Poured Concrete |
| Heating Type | Forced Air |
| Size Interior | 2,977 Ft2 |
| Type | House |
| Utility Water | Municipal Water |
Parking
| Attached Garage |
Land
| Access Type | Road Access |
| Acreage | No |
| Land Amenities | Park, Place Of Worship, Playground, Public Transit, Schools, Shopping |
| Sewer | Municipal Sewage System |
| Size Depth | 121 Ft |
| Size Frontage | 49 Ft |
| Size Total Text | Under 1/2 Acre |
| Zoning Description | R4 |
Rooms
| Level | Type | Length | Width | Dimensions |
|---|---|---|---|---|
| Second Level | Primary Bedroom | 13'2'' x 14'1'' | ||
| Second Level | Bedroom | 13'5'' x 9'9'' | ||
| Second Level | Bedroom | 10'0'' x 9'6'' | ||
| Second Level | 4pc Bathroom | Measurements not available | ||
| Basement | Recreation Room | 13'8'' x 21'5'' | ||
| Basement | Laundry Room | 11'4'' x 8'7'' | ||
| Basement | Kitchen | 9'11'' x 10'11'' | ||
| Basement | Dining Room | 9'8'' x 10'11'' | ||
| Basement | Cold Room | 17'8'' x 5'4'' | ||
| Basement | Bedroom | 13'0'' x 12'6'' | ||
| Basement | Bedroom | 11'1'' x 17'0'' | ||
| Basement | 3pc Bathroom | Measurements not available | ||
| Main Level | Living Room | 10'9'' x 16'0'' | ||
| Main Level | Kitchen | 25'7'' x 12'6'' | ||
| Main Level | Foyer | 6'6'' x 16'5'' | ||
| Main Level | Family Room | 12'7'' x 21'6'' | ||
| Main Level | Dining Room | 11'5'' x 11'11'' | ||
| Main Level | Bedroom | 13'1'' x 11'11'' | ||
| Main Level | 4pc Bathroom | Measurements not available |
https://www.realtor.ca/real-estate/28290991/654-champlain-boulevard-cambridge
Contact Us
Contact us for more information
Gorana Krstic
Broker
618 King St. W. Unit A
Kitchener, Ontario N2G 1C8
(519) 804-4000
(519) 745-4088
www.regoteam.com/
Cliff C. Rego
Broker of Record
(519) 745-4088
www.regoteam.com/
50 Grand Ave. S., Unit 101
Cambridge, Ontario N1S 2L8
(519) 804-4000
(519) 745-4088
www.regoteam.com/









































