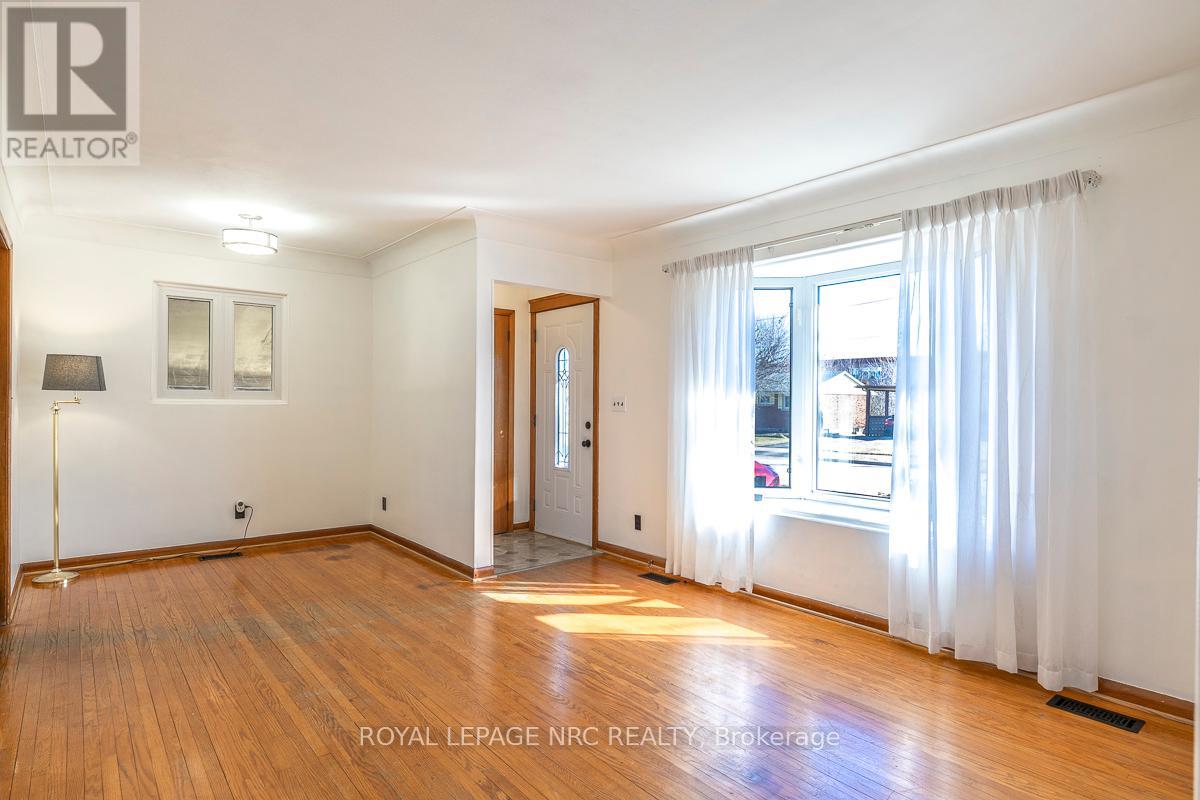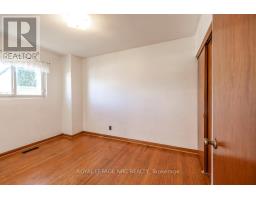6543 Doreen Drive Niagara Falls, Ontario L2E 5K6
$550,000
Location, Location, Location. Situated on a quiet street in a family friendly neighbourhood near schools and shops, this one owner home will impress you with how lovingly maintained it has been over the years. Well-priced for first time buyers or down-sizers, the main floor is move-in ready and the partially finished basement with separate entrance awaits your creativity. This is a great location for walkers as you can enjoy the tree-lined streets or walk to shops; if you work from home, a separate entrance and lower level bathroom make that easy - or even give the opportunity to create an in-law suite in the basement. The large corner lot with no rear neighbours is full of plants for a lush summer, but also allows for the potential of an additional driveway if needed. Check the multi-media link for 3D tour (id:50886)
Property Details
| MLS® Number | X12027400 |
| Property Type | Single Family |
| Community Name | 212 - Morrison |
| Amenities Near By | Hospital, Place Of Worship, Schools |
| Parking Space Total | 3 |
| Structure | Patio(s), Shed |
Building
| Bathroom Total | 2 |
| Bedrooms Above Ground | 3 |
| Bedrooms Below Ground | 1 |
| Bedrooms Total | 4 |
| Age | 51 To 99 Years |
| Amenities | Fireplace(s) |
| Appliances | Dryer, Microwave, Stove, Washer, Refrigerator |
| Architectural Style | Bungalow |
| Basement Features | Separate Entrance |
| Basement Type | Full |
| Construction Style Attachment | Detached |
| Cooling Type | Central Air Conditioning |
| Exterior Finish | Brick |
| Fireplace Present | Yes |
| Fireplace Total | 1 |
| Foundation Type | Block |
| Heating Fuel | Natural Gas |
| Heating Type | Forced Air |
| Stories Total | 1 |
| Size Interior | 700 - 1,100 Ft2 |
| Type | House |
| Utility Water | Municipal Water |
Parking
| Carport | |
| No Garage |
Land
| Acreage | No |
| Fence Type | Fenced Yard |
| Land Amenities | Hospital, Place Of Worship, Schools |
| Landscape Features | Landscaped |
| Sewer | Sanitary Sewer |
| Size Depth | 112 Ft |
| Size Frontage | 77 Ft ,4 In |
| Size Irregular | 77.4 X 112 Ft ; On A Curve |
| Size Total Text | 77.4 X 112 Ft ; On A Curve |
| Zoning Description | R1c |
Rooms
| Level | Type | Length | Width | Dimensions |
|---|---|---|---|---|
| Basement | Recreational, Games Room | 7.44 m | 3.58 m | 7.44 m x 3.58 m |
| Basement | Bedroom | 3.6 m | 3.6 m | 3.6 m x 3.6 m |
| Main Level | Kitchen | 3.7 m | 2.9 m | 3.7 m x 2.9 m |
| Main Level | Living Room | 3.66 m | 3.56 m | 3.66 m x 3.56 m |
| Main Level | Dining Room | 2.59 m | 1.96 m | 2.59 m x 1.96 m |
| Main Level | Bedroom | 3.7 m | 2.9 m | 3.7 m x 2.9 m |
| Main Level | Bedroom 2 | 3.6 m | 3.6 m | 3.6 m x 3.6 m |
| Main Level | Bedroom | 3.6 m | 2.95 m | 3.6 m x 2.95 m |
Contact Us
Contact us for more information
Angela Higgins
Salesperson
www.angelahiggins.ca/
www.facebook.com/SellingNiagara
35 Maywood Ave
St. Catharines, Ontario L2R 1C5
(905) 688-4561





















































