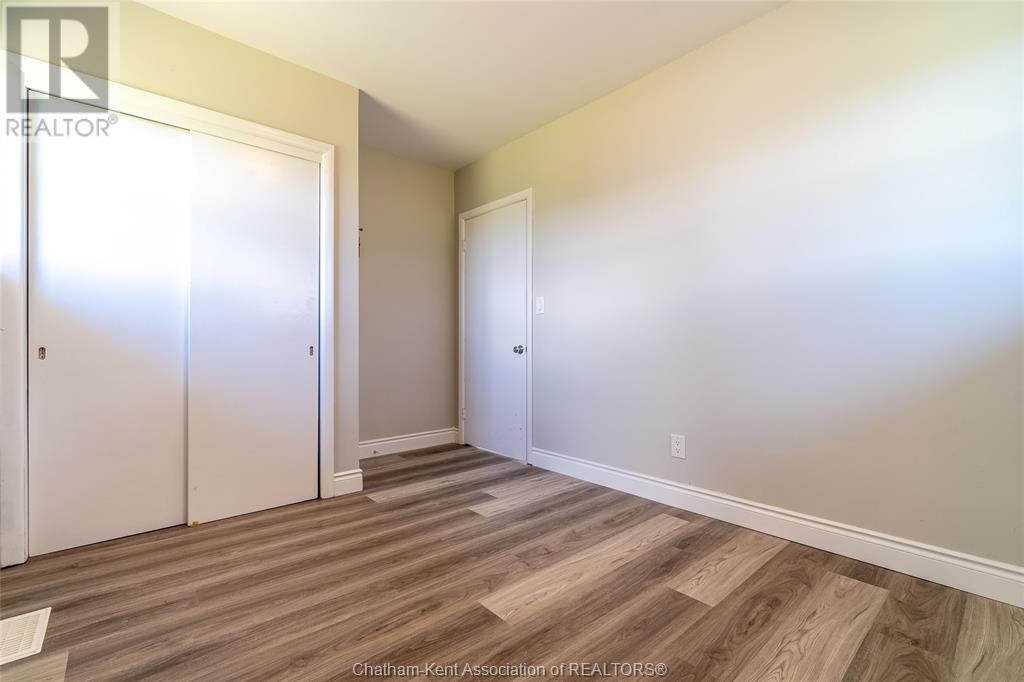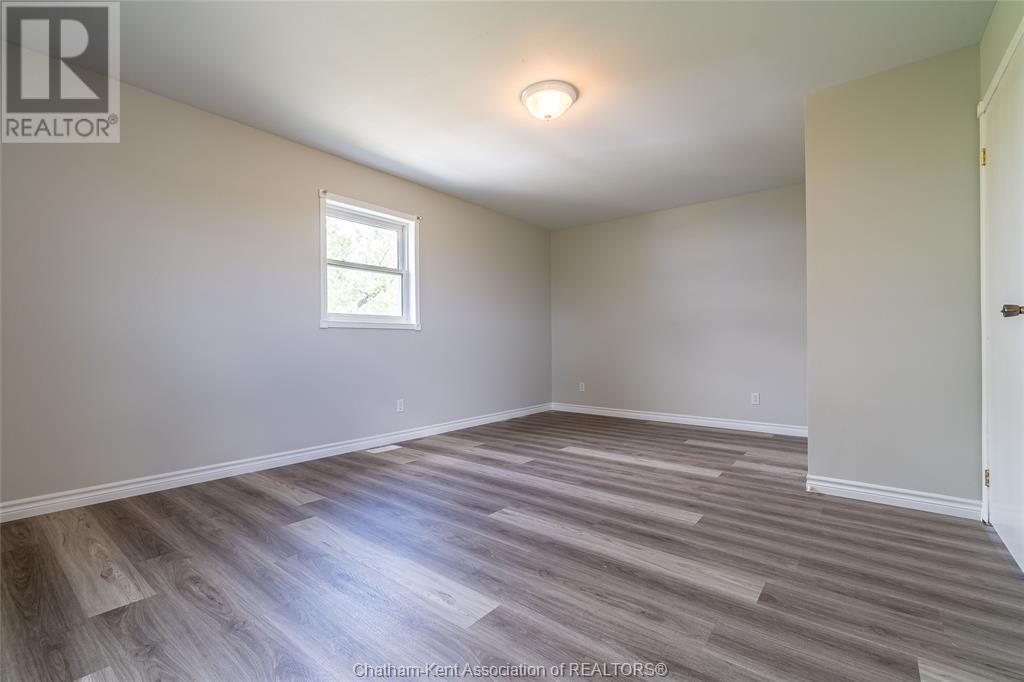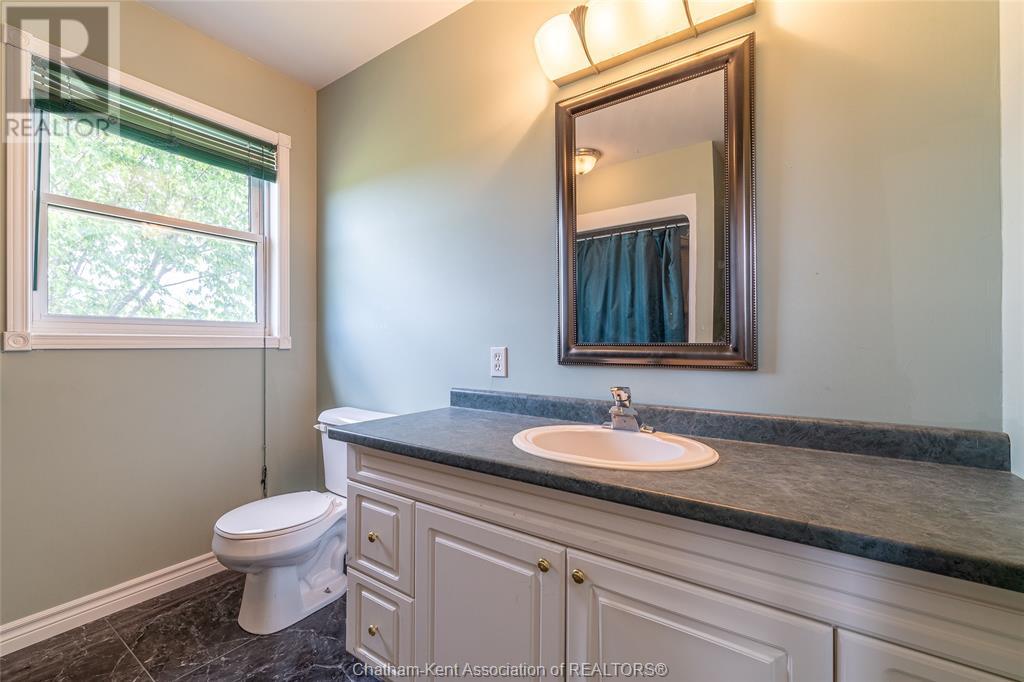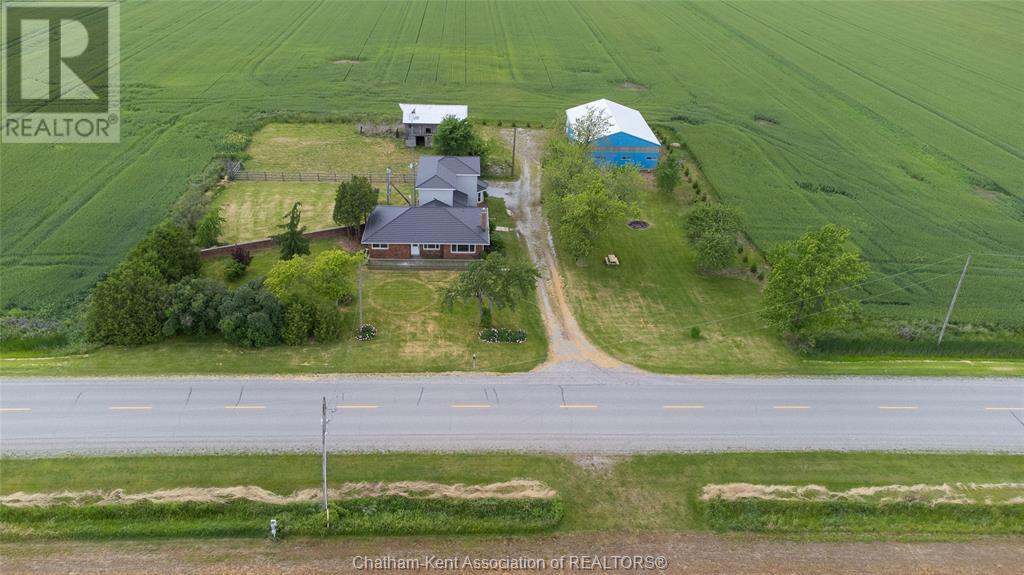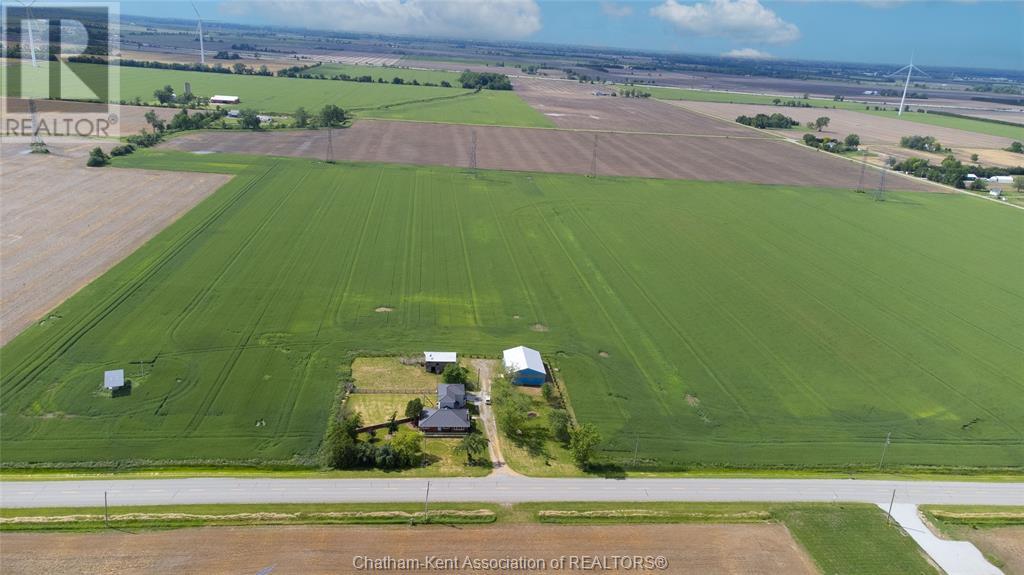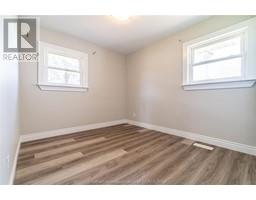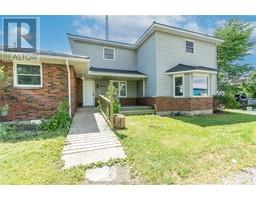6549 8th Line North Buxton, Ontario N0P 1Y0
$675,000
Discover the perfect blend of country living and modern convenience in this beautifully renovated farmhouse, set on over an acre of serene countryside just minutes from Highway 401 and Chatham. This charming property boasts five generously sized bedrooms and 3.5 bathrooms, offering ample space for the whole family. The main-floor primary suite features an ensuite bath and access to a sprawling front sun deck, ideal for enjoying peaceful mornings or sunset views. Outside, you’ll find a sturdy iron-clad barn with stalls, perfect for hobby farming, storage, or creating your dream workshop. Enjoy the tranquility of the countryside while staying close to all amenities. Don’t miss your chance to own this unique slice of paradise. Contact us today for your private showing. (id:50886)
Business
| BusinessType | Agriculture, Forestry, Fishing and Hunting |
| BusinessSubType | Hobby farm |
Property Details
| MLS® Number | 24028073 |
| Property Type | Single Family |
| Features | Hobby Farm, Gravel Driveway |
Building
| BathroomTotal | 4 |
| BedroomsAboveGround | 5 |
| BedroomsTotal | 5 |
| ConstructedDate | 1956 |
| CoolingType | Central Air Conditioning, Fully Air Conditioned |
| ExteriorFinish | Steel |
| FireplaceFuel | Gas |
| FireplacePresent | Yes |
| FireplaceType | Insert |
| FlooringType | Other, Cushion/lino/vinyl |
| FoundationType | Block |
| HalfBathTotal | 1 |
| HeatingFuel | Natural Gas |
| HeatingType | Forced Air, Furnace |
| StoriesTotal | 2 |
| Type | House |
Parking
| Other |
Land
| Acreage | Yes |
| LandscapeFeatures | Landscaped |
| Sewer | Septic System |
| SizeIrregular | 224.3x226 |
| SizeTotalText | 224.3x226|1 - 3 Acres |
| ZoningDescription | A1 |
Rooms
| Level | Type | Length | Width | Dimensions |
|---|---|---|---|---|
| Second Level | Bedroom | 14 ft | 12 ft | 14 ft x 12 ft |
| Second Level | 4pc Bathroom | Measurements not available | ||
| Second Level | Bedroom | 18 ft | 12 ft | 18 ft x 12 ft |
| Main Level | 4pc Bathroom | Measurements not available | ||
| Main Level | 2pc Bathroom | Measurements not available | ||
| Main Level | Kitchen | 9 ft | 16 ft ,5 in | 9 ft x 16 ft ,5 in |
| Main Level | Bedroom | 8 ft ,5 in | 9 ft | 8 ft ,5 in x 9 ft |
| Main Level | Foyer | 12 ft ,5 in | 8 ft | 12 ft ,5 in x 8 ft |
| Main Level | 3pc Bathroom | Measurements not available | ||
| Main Level | Dining Room | 16 ft | 14 ft | 16 ft x 14 ft |
| Main Level | Bedroom | 11 ft ,3 in | 12 ft ,6 in | 11 ft ,3 in x 12 ft ,6 in |
| Main Level | Laundry Room | 7 ft | 9 ft | 7 ft x 9 ft |
| Main Level | Bedroom | 12 ft ,3 in | 9 ft | 12 ft ,3 in x 9 ft |
| Main Level | Family Room/fireplace | 16 ft | 13 ft | 16 ft x 13 ft |
https://www.realtor.ca/real-estate/27671763/6549-8th-line-north-buxton
Interested?
Contact us for more information
Joey Kloostra
Sales Person
9525 River Line
Chatham, Ontario N7M 5J4
Beth Kloostra
Broker of Record
9525 River Line
Chatham, Ontario N7M 5J4











