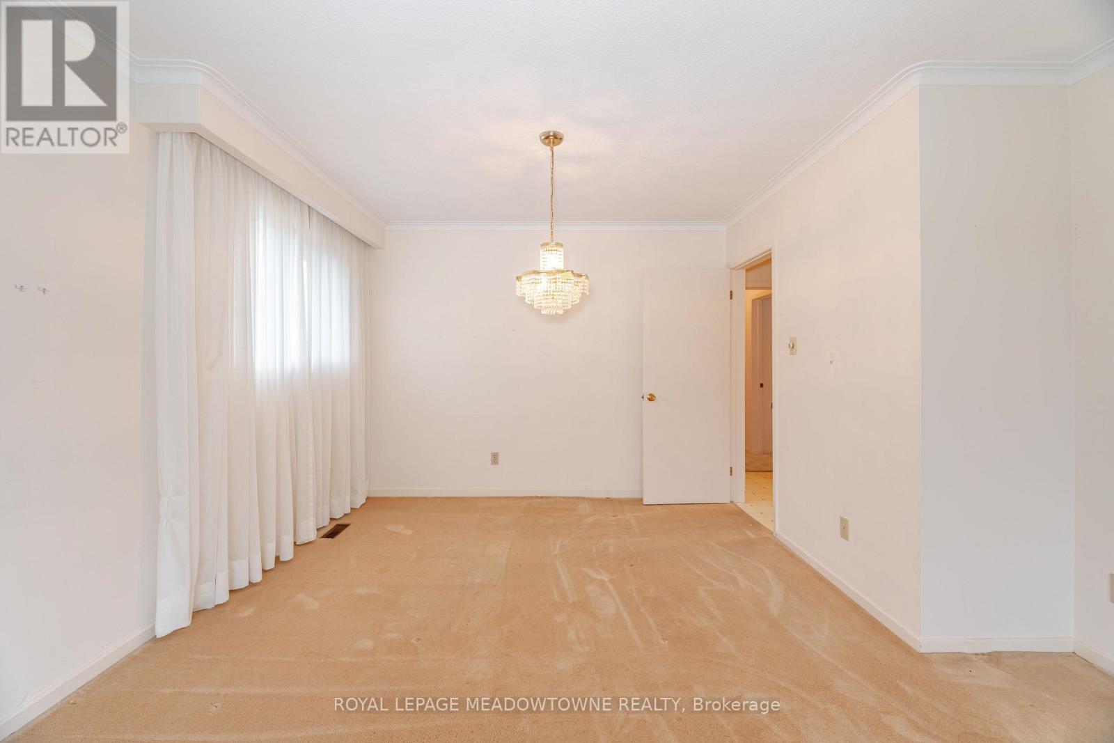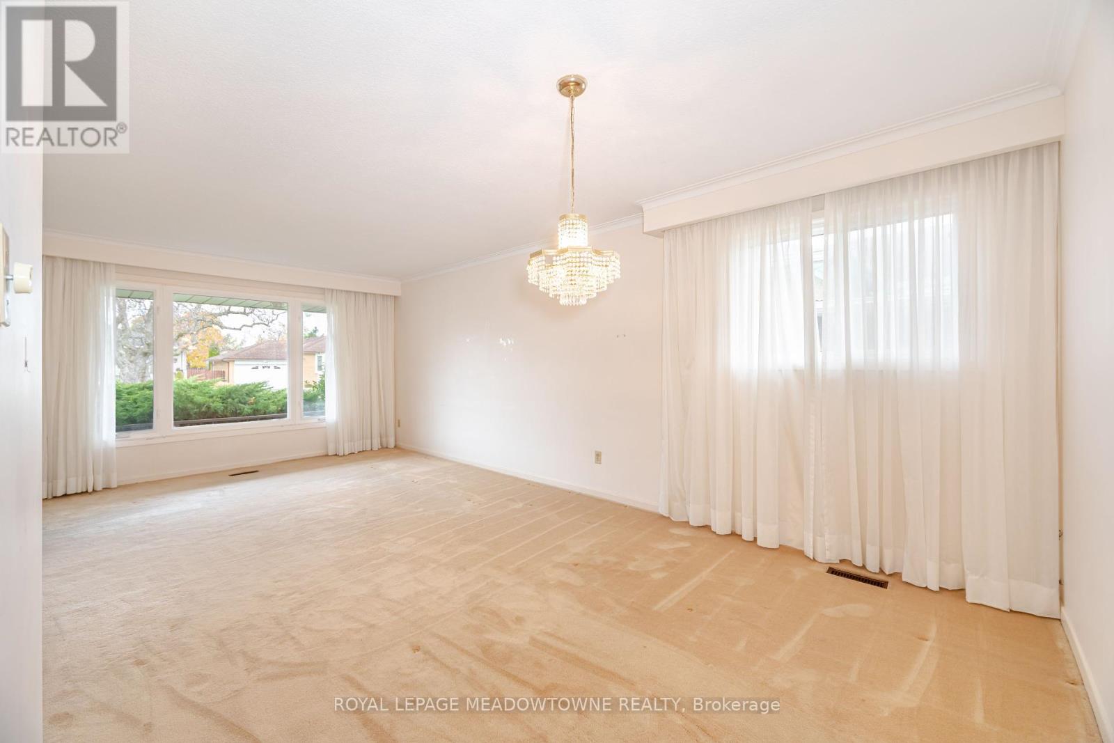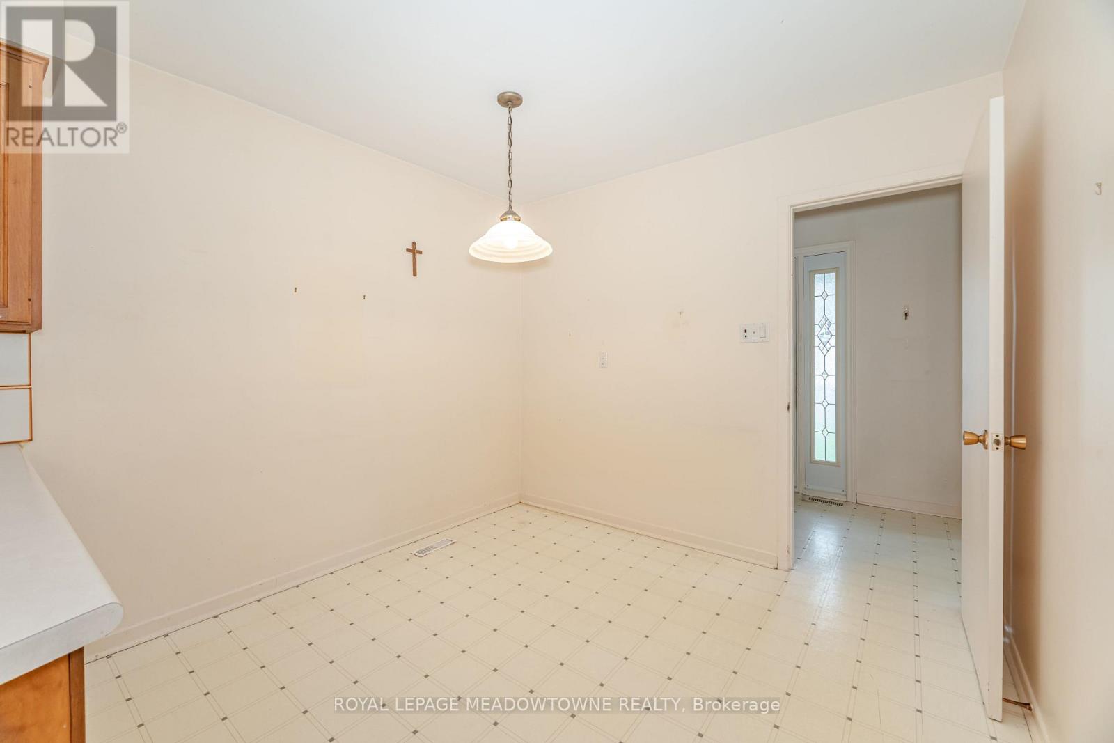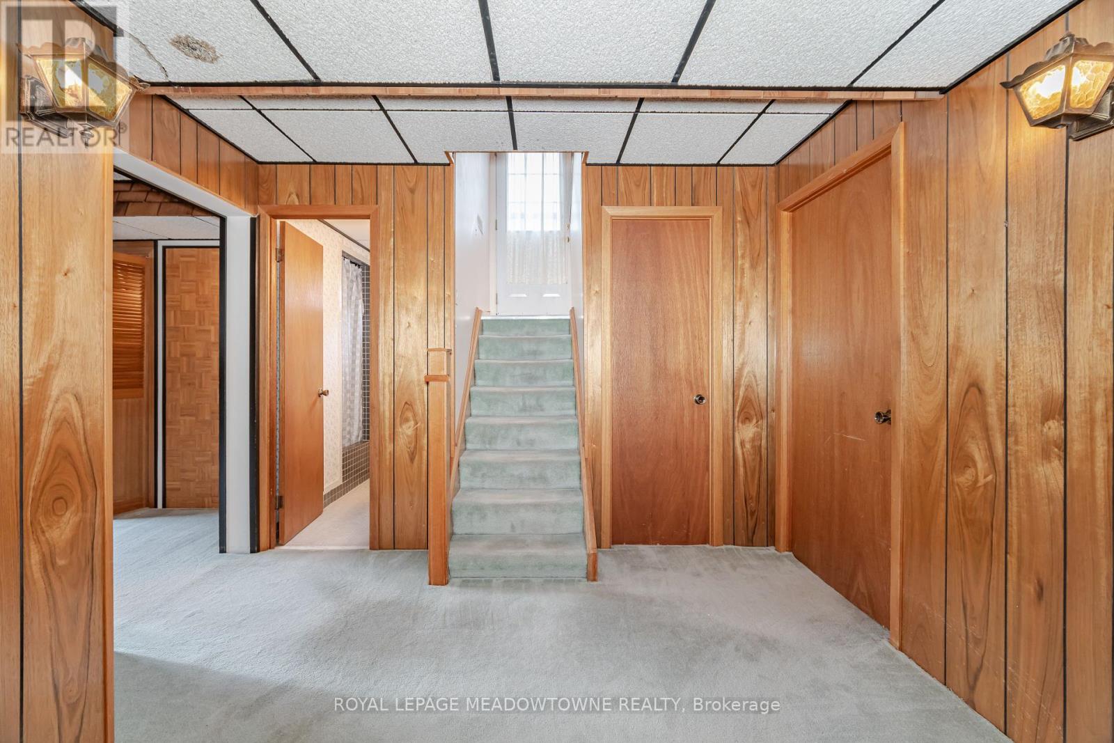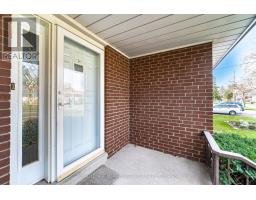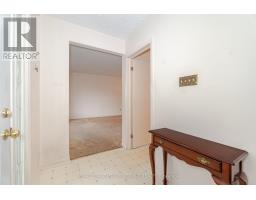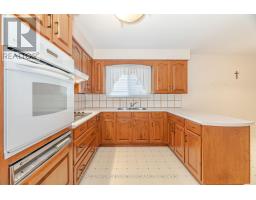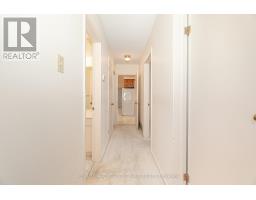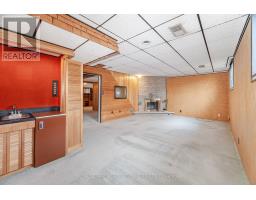655 Netherton Crescent Mississauga, Ontario L4Y 2M5
$959,000
Fantastic Detached 3 Bedroom Bungalow With Double Car Garage, 3 Spacious Bedrooms, Family Size Kitchen, Plenty Of Counter Space, Bright and Inviting Breakfast Area, Finished Basement with Spacious Rec Room With Wood Burning Fireplace, Paneled Walls, 4th Bedroom, Large Laundry Area With Concrete Floors, Double Concrete Laundry Sinks, Large Storage Room with Concrete Floors. Beautiful Oversized Fenced Lot, Concrete Driveway, All This Situated In A Highly Sought After Area Of Applewood. Easy Commute To Downtown Toronto, Close to All Major Highways, Restaurant's, Shopping, Schools, Go Trains, My Way Buses The List Goes On and On. **** EXTRAS **** Please Note There Is A Protection Plan Total Home, Furnace & Air Conditioner $94.86 per month Including the rental of the hot water tank $23.97 Please Refer to the Attachments. (id:50886)
Property Details
| MLS® Number | W10412856 |
| Property Type | Single Family |
| Community Name | Applewood |
| AmenitiesNearBy | Public Transit, Schools, Park |
| ParkingSpaceTotal | 6 |
Building
| BathroomTotal | 2 |
| BedroomsAboveGround | 3 |
| BedroomsBelowGround | 1 |
| BedroomsTotal | 4 |
| Amenities | Fireplace(s) |
| Appliances | Water Heater, Water Meter, Dishwasher, Freezer, Garage Door Opener, Hood Fan, Oven, Refrigerator, Stove, Window Coverings |
| ArchitecturalStyle | Bungalow |
| BasementDevelopment | Finished |
| BasementType | N/a (finished) |
| ConstructionStyleAttachment | Detached |
| CoolingType | Central Air Conditioning |
| ExteriorFinish | Brick |
| FireplacePresent | Yes |
| FireplaceTotal | 1 |
| FlooringType | Cushion/lino/vinyl, Concrete, Carpeted, Linoleum |
| FoundationType | Block |
| HeatingFuel | Natural Gas |
| HeatingType | Forced Air |
| StoriesTotal | 1 |
| SizeInterior | 1099.9909 - 1499.9875 Sqft |
| Type | House |
| UtilityWater | Municipal Water |
Parking
| Attached Garage |
Land
| Acreage | No |
| FenceType | Fenced Yard |
| LandAmenities | Public Transit, Schools, Park |
| Sewer | Sanitary Sewer |
| SizeDepth | 120 Ft ,1 In |
| SizeFrontage | 50 Ft |
| SizeIrregular | 50 X 120.1 Ft |
| SizeTotalText | 50 X 120.1 Ft |
| ZoningDescription | Residental |
Rooms
| Level | Type | Length | Width | Dimensions |
|---|---|---|---|---|
| Basement | Utility Room | 4.4 m | 5.02 m | 4.4 m x 5.02 m |
| Basement | Recreational, Games Room | 6.93 m | 4.09 m | 6.93 m x 4.09 m |
| Basement | Bedroom 4 | 3.35 m | 2.93 m | 3.35 m x 2.93 m |
| Basement | Laundry Room | 6.95 m | 2.85 m | 6.95 m x 2.85 m |
| Main Level | Kitchen | 2.82 m | 3.52 m | 2.82 m x 3.52 m |
| Main Level | Eating Area | 2.77 m | 2.91 m | 2.77 m x 2.91 m |
| Main Level | Living Room | 4.4 m | 3.97 m | 4.4 m x 3.97 m |
| Main Level | Dining Room | 2.22 m | 3.32 m | 2.22 m x 3.32 m |
| Main Level | Primary Bedroom | 4.1 m | 3.34 m | 4.1 m x 3.34 m |
| Main Level | Bedroom 2 | 3.33 m | 3.25 m | 3.33 m x 3.25 m |
| Main Level | Bedroom 3 | 3.03 m | 3.55 m | 3.03 m x 3.55 m |
https://www.realtor.ca/real-estate/27628791/655-netherton-crescent-mississauga-applewood-applewood
Interested?
Contact us for more information
Jeffrey Borg
Salesperson
6948 Financial Drive
Mississauga, Ontario L5N 8J4
Justin Borg
Salesperson
6948 Financial Drive Suite A
Mississauga, Ontario L5N 8J4










