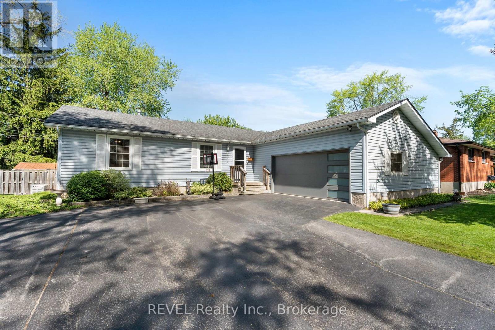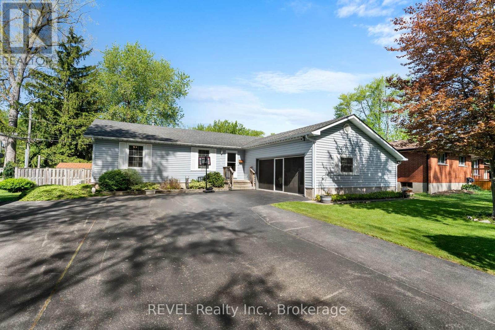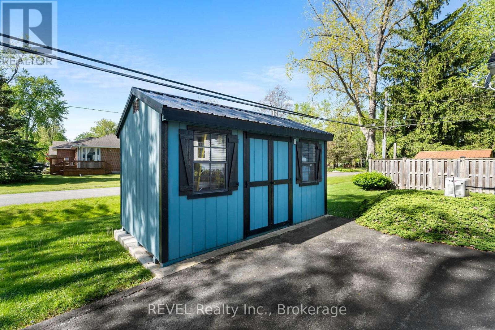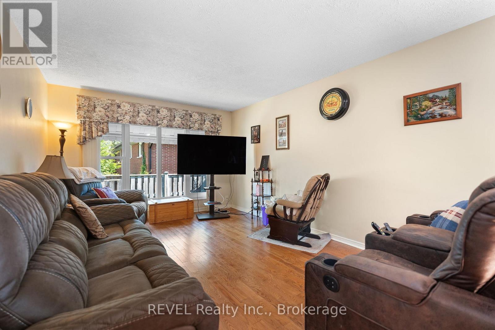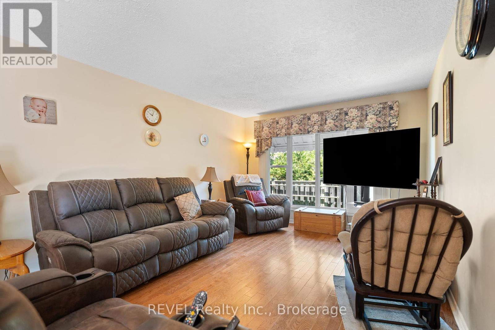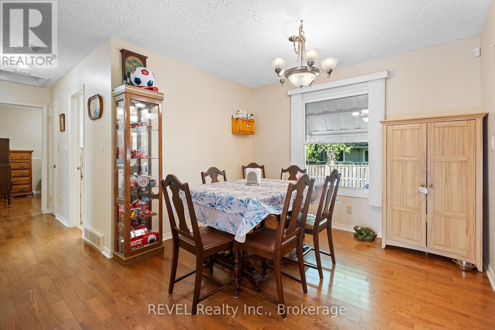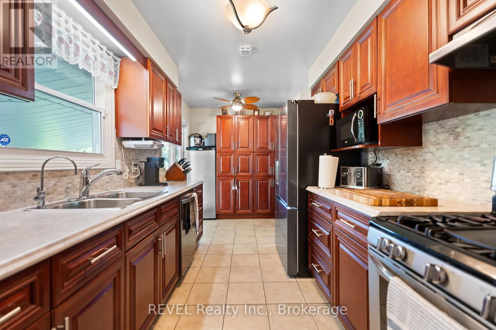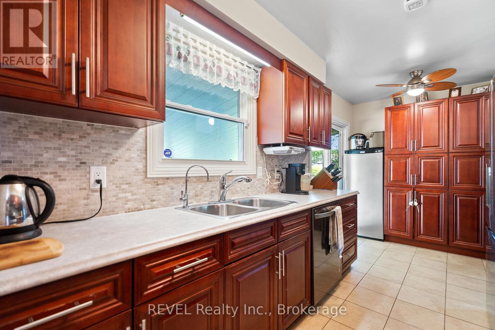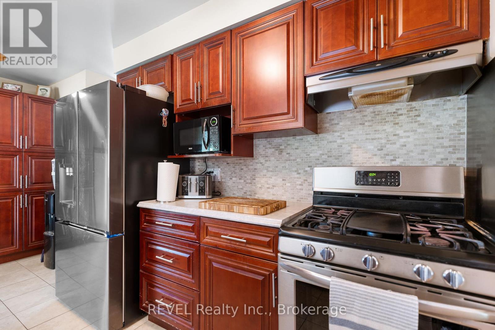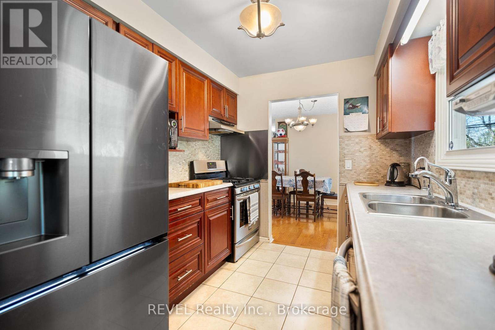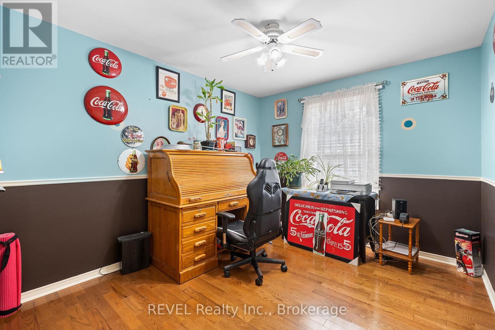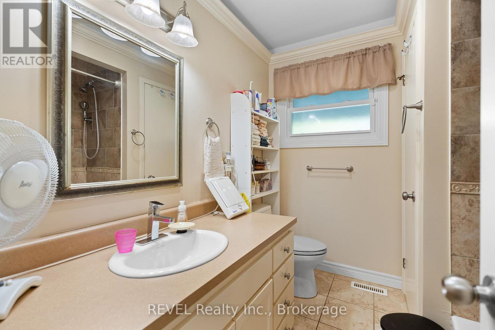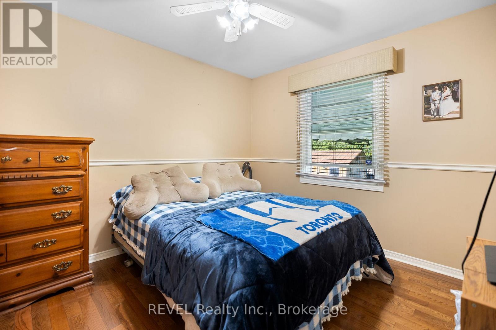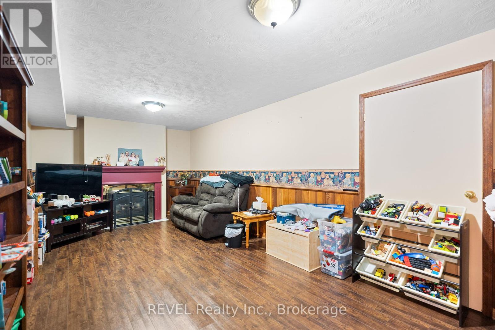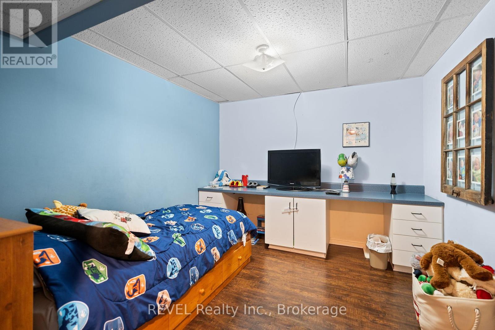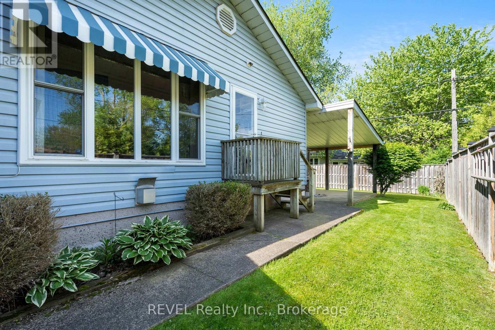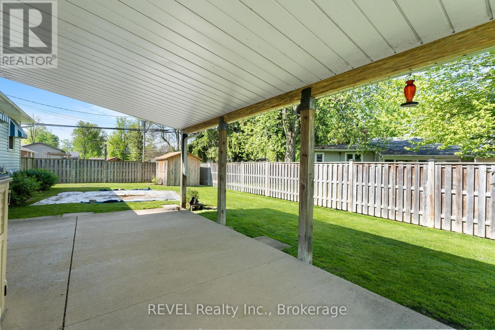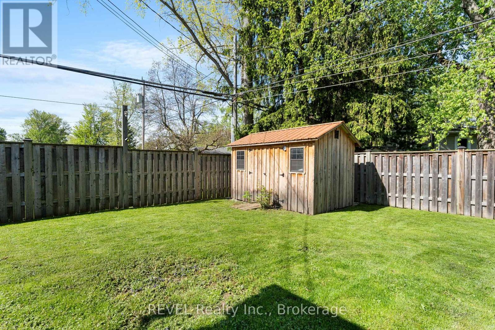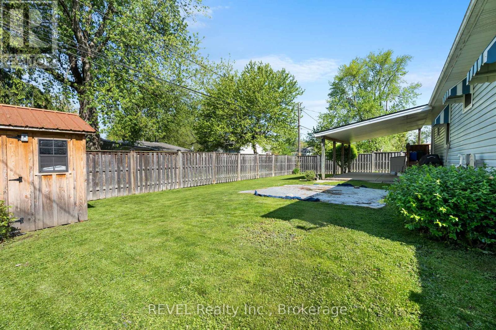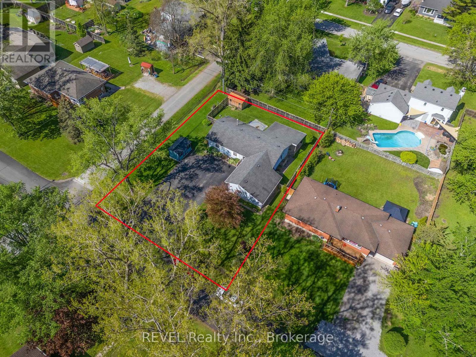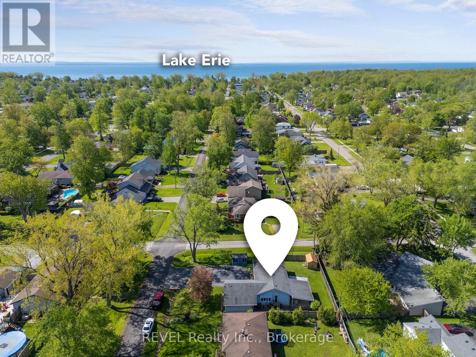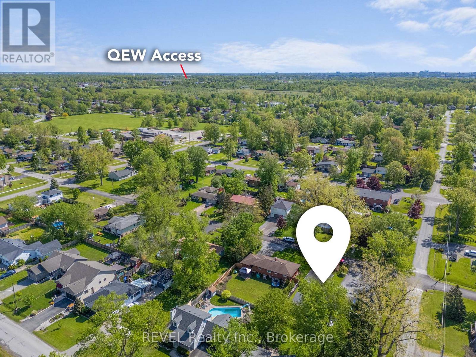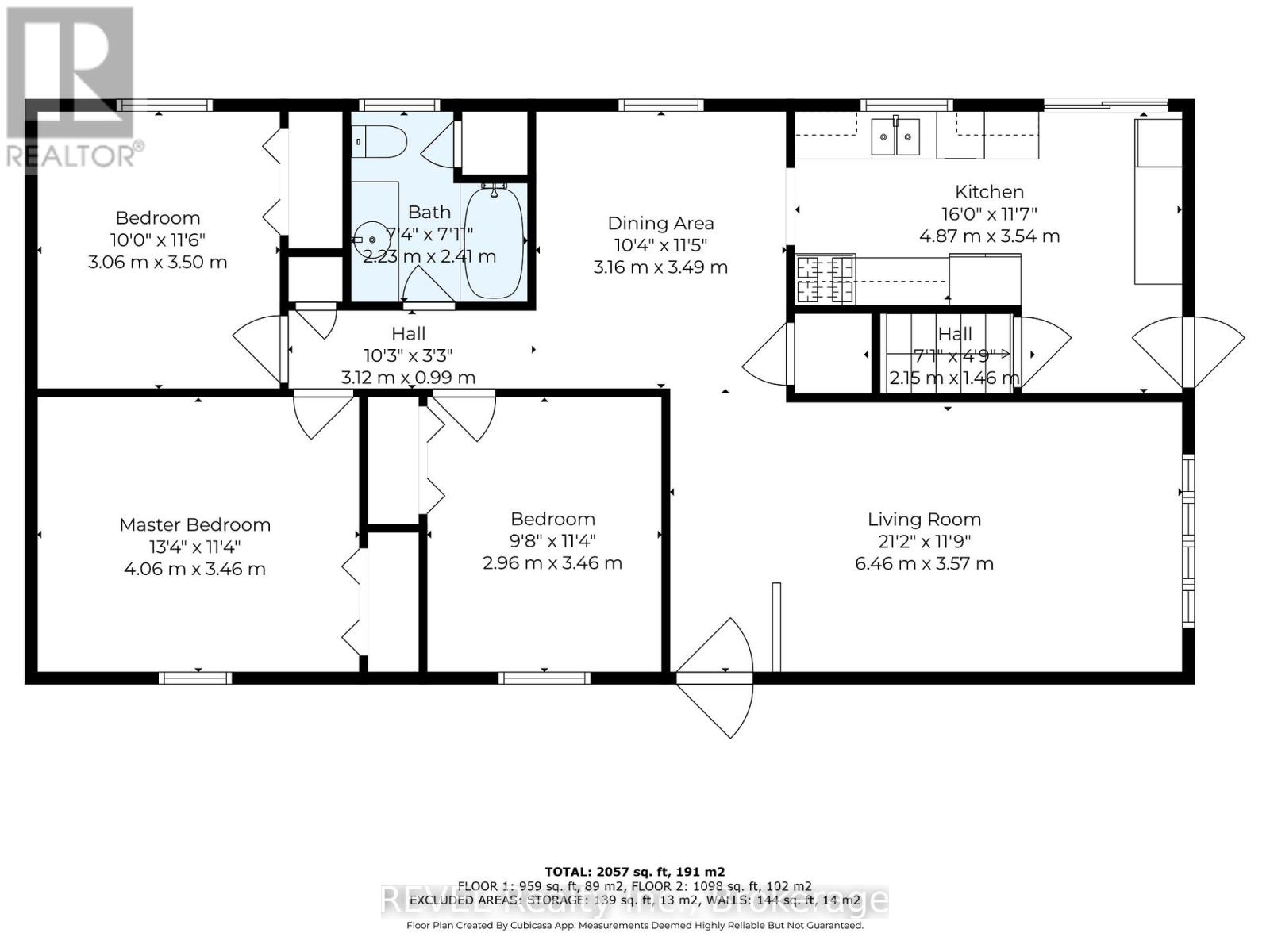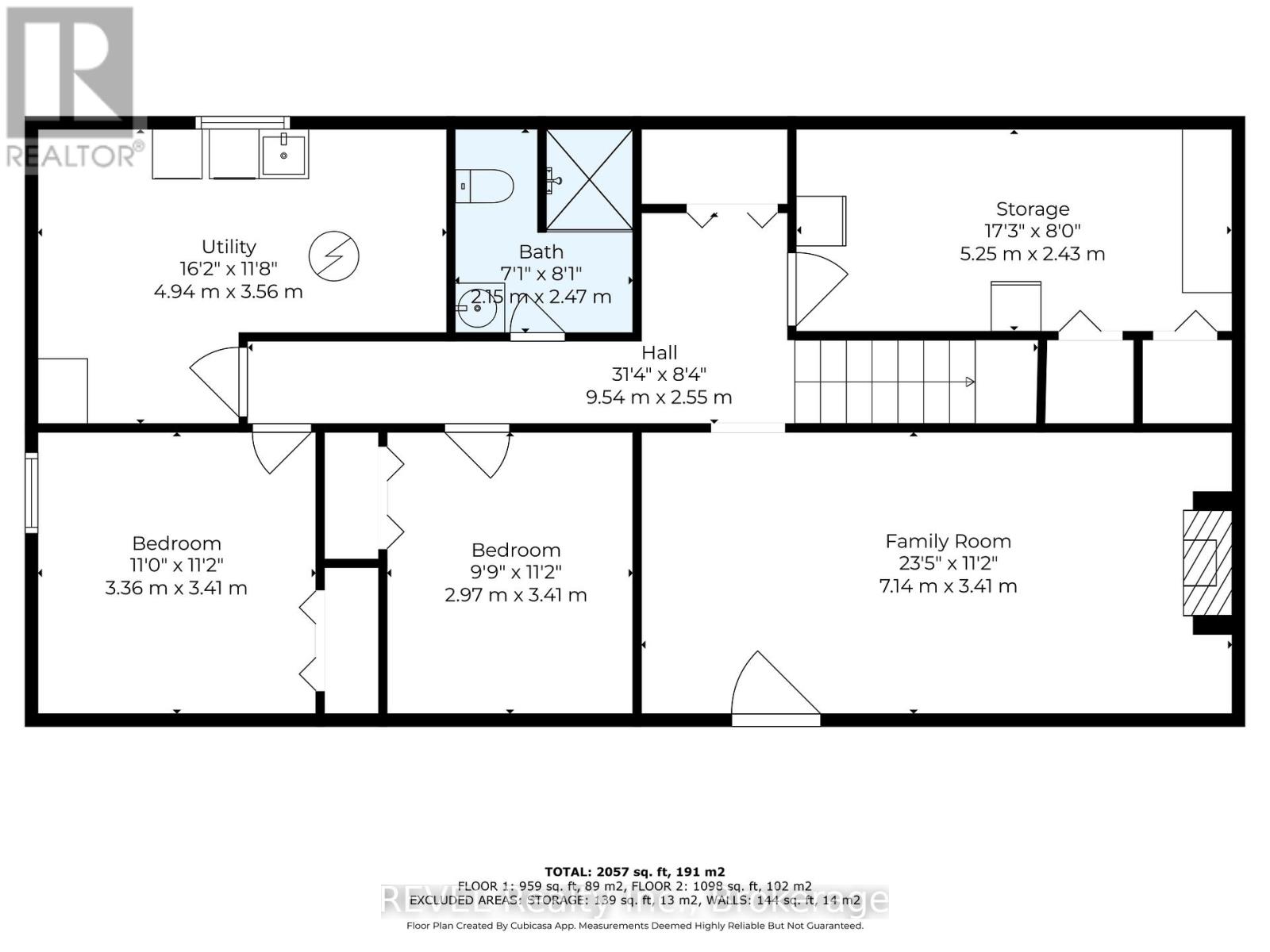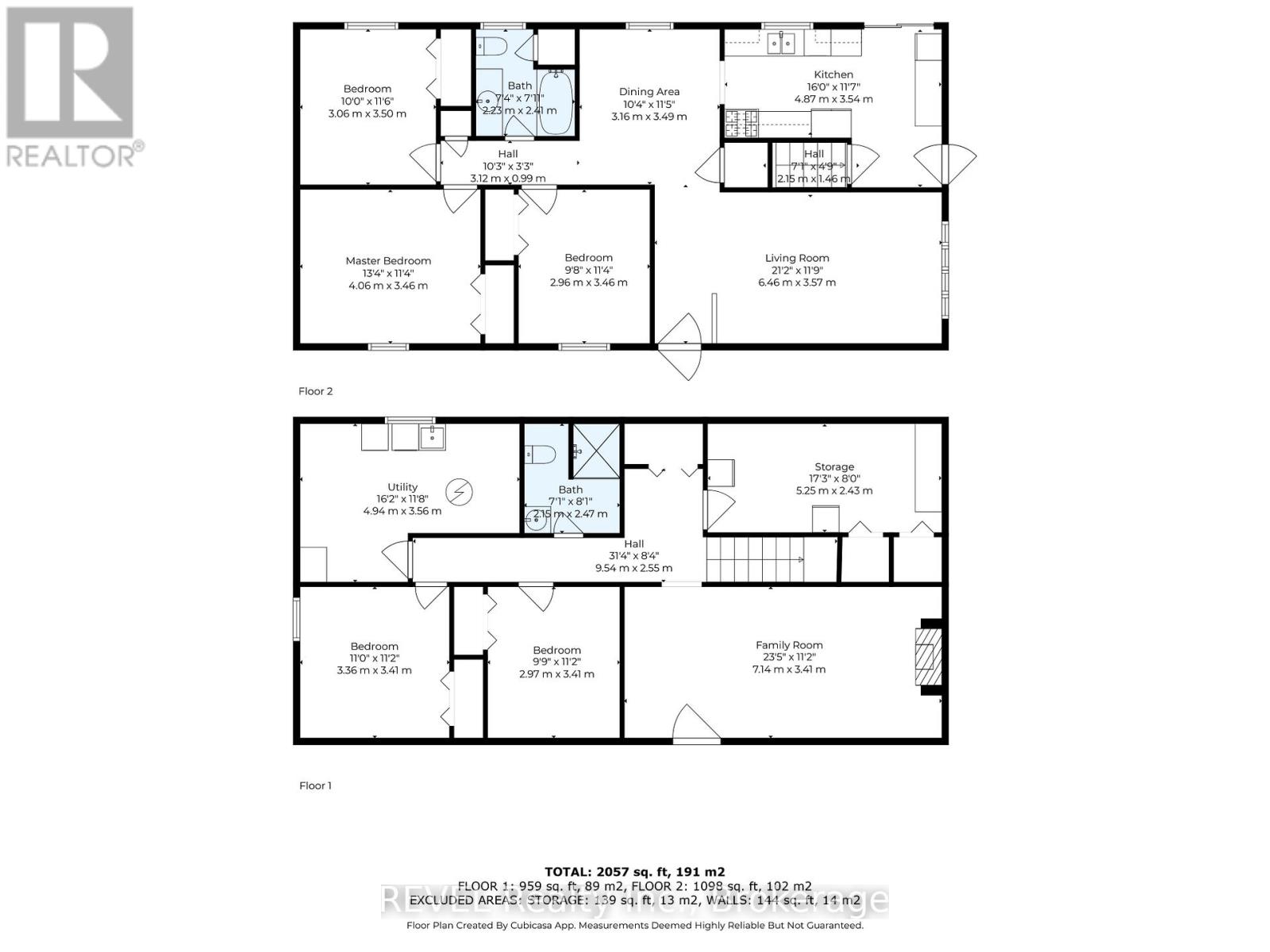655 Parkdale Avenue Fort Erie, Ontario L2A 5B5
$725,000
Rare 5 Bedroom BUNGALOW with IN LAW SUITE POTENTIAL! Welcome to this beautifully maintained 5 bedroom bungalow, ideally situated on a generous corner lot in a highly sought after FAMILY FRIENDLY neighbourhood. This home offers a functional layout including a SEPARATE ENTRANCE for IN-LAW SUITE POTENTIAL, perfect for growing families, multi-generational living, or those seeking rental income . Enjoy the convenience of a TRIPLE WIDE DRIVEWAY and a DOUBLE CAR GARAGE, complete with a unique screened in option for immediate transformation into a relaxing bug free outdoor lounge area. Storage sheds are equipped with electricity and added peace of mind with GENERATOR to serve the entire home. With a versatile layout, desirable location and added features for both comfort and flexibility, this bungalow is a rare find that checks all the boxes for modern family living. Minutes to the QEW, close to the beach, walking/cycling trail and all amenities. ** This is a linked property.** (id:50886)
Property Details
| MLS® Number | X12164508 |
| Property Type | Single Family |
| Community Name | 334 - Crescent Park |
| Equipment Type | Water Heater - Gas |
| Features | Sump Pump |
| Parking Space Total | 8 |
| Pool Type | Above Ground Pool |
| Rental Equipment Type | Water Heater - Gas |
Building
| Bathroom Total | 2 |
| Bedrooms Above Ground | 3 |
| Bedrooms Below Ground | 2 |
| Bedrooms Total | 5 |
| Age | 31 To 50 Years |
| Amenities | Fireplace(s) |
| Appliances | Dryer, Freezer, Washer, Refrigerator |
| Architectural Style | Bungalow |
| Basement Development | Finished |
| Basement Features | Separate Entrance |
| Basement Type | N/a (finished) |
| Construction Style Attachment | Detached |
| Cooling Type | Central Air Conditioning |
| Exterior Finish | Vinyl Siding |
| Fireplace Present | Yes |
| Fireplace Total | 1 |
| Foundation Type | Poured Concrete |
| Heating Fuel | Natural Gas |
| Heating Type | Forced Air |
| Stories Total | 1 |
| Size Interior | 700 - 1,100 Ft2 |
| Type | House |
| Utility Water | Municipal Water |
Parking
| Attached Garage | |
| Garage |
Land
| Acreage | No |
| Sewer | Sanitary Sewer |
| Size Depth | 113 Ft |
| Size Frontage | 80 Ft |
| Size Irregular | 80 X 113 Ft |
| Size Total Text | 80 X 113 Ft |
| Zoning Description | R1 |
Rooms
| Level | Type | Length | Width | Dimensions |
|---|---|---|---|---|
| Basement | Utility Room | 4.94 m | 3.56 m | 4.94 m x 3.56 m |
| Basement | Bedroom 4 | 3.41 m | 3.36 m | 3.41 m x 3.36 m |
| Basement | Bedroom 5 | 3.41 m | 2.97 m | 3.41 m x 2.97 m |
| Basement | Family Room | 7.14 m | 3.41 m | 7.14 m x 3.41 m |
| Basement | Other | 5.25 m | 2.43 m | 5.25 m x 2.43 m |
| Ground Level | Bedroom | 4.06 m | 3.46 m | 4.06 m x 3.46 m |
| Ground Level | Bedroom 2 | 3.46 m | 2.96 m | 3.46 m x 2.96 m |
| Ground Level | Bedroom 3 | 3.5 m | 3.06 m | 3.5 m x 3.06 m |
| Ground Level | Dining Room | 3.16 m | 3.49 m | 3.16 m x 3.49 m |
| Ground Level | Kitchen | 4.87 m | 3.54 m | 4.87 m x 3.54 m |
| Ground Level | Living Room | 6.46 m | 3.57 m | 6.46 m x 3.57 m |
Contact Us
Contact us for more information
Leigh Clemens
Salesperson
1224 Garrison Road
Fort Erie, Ontario L2A 1P1
(289) 320-8333
(905) 357-1705
revelrealty.ca/

