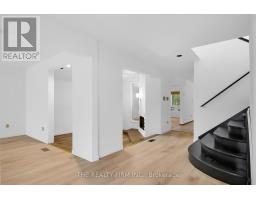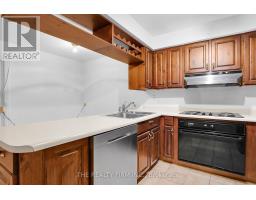655 Woodcrest Boulevard London, Ontario N6K 1P8
$499,900Maintenance, Parking, Insurance, Common Area Maintenance
$400 Monthly
Maintenance, Parking, Insurance, Common Area Maintenance
$400 MonthlyWelcome to 655 Woodcrest Boulevard! This spacious 1941Square foot 3-bedroom, 2.5-bathroom townhouse condo is nestled on a quiet street in the sought-after Westmount neighbourhood. Enjoy the convenience of nearby grocery stores, shopping, dining, schools, daycare, a movie theatre, Fit4Less gym, and more all just minutes away. Step inside to discover brand-new flooring throughout, creating a modern and inviting space. The kitchen features ample cooking space and new fridge and dishwasher (2024). Upstairs, the primary bedroom impresses with a walk-in closet, ensuite, and private balcony. Two additional bedrooms and a 3-piece bath complete the upper level. New Furnace, AC and Owned Water heater as well! The basement provides extra living space and storage. Outside, a garage, interlock brick patio, and a spacious driveway with room for 3 vehicles add to the appeal. Just a short drive to the highway, this home offers comfort, convenience, and charm. Don't wait - schedule your private showing today! (id:50886)
Property Details
| MLS® Number | X10433511 |
| Property Type | Single Family |
| Community Name | South M |
| CommunityFeatures | Pets Not Allowed |
| EquipmentType | None |
| Features | Balcony, Carpet Free |
| ParkingSpaceTotal | 4 |
| RentalEquipmentType | None |
Building
| BathroomTotal | 3 |
| BedroomsAboveGround | 3 |
| BedroomsTotal | 3 |
| Amenities | Fireplace(s) |
| Appliances | Water Heater, Dishwasher, Refrigerator, Stove |
| BasementDevelopment | Partially Finished |
| BasementType | N/a (partially Finished) |
| CoolingType | Central Air Conditioning |
| ExteriorFinish | Brick, Vinyl Siding |
| FireplacePresent | Yes |
| FireplaceTotal | 1 |
| FoundationType | Poured Concrete |
| HalfBathTotal | 1 |
| HeatingFuel | Natural Gas |
| HeatingType | Forced Air |
| StoriesTotal | 2 |
| SizeInterior | 1799.9852 - 1998.983 Sqft |
| Type | Row / Townhouse |
Parking
| Detached Garage |
Land
| Acreage | No |
| ZoningDescription | R5-2 |
Rooms
| Level | Type | Length | Width | Dimensions |
|---|---|---|---|---|
| Second Level | Primary Bedroom | 3.68 m | 4.72 m | 3.68 m x 4.72 m |
| Second Level | Bedroom 2 | 4.8 m | 2.57 m | 4.8 m x 2.57 m |
| Second Level | Bedroom 3 | 3.17 m | 3.66 m | 3.17 m x 3.66 m |
| Main Level | Living Room | 5.11 m | 3.4 m | 5.11 m x 3.4 m |
| Main Level | Dining Room | 4.65 m | 3.3 m | 4.65 m x 3.3 m |
| Main Level | Kitchen | 2.77 m | 3.51 m | 2.77 m x 3.51 m |
| Main Level | Family Room | 3.38 m | 3.38 m | 3.38 m x 3.38 m |
| Main Level | Eating Area | 2.06 m | 3.51 m | 2.06 m x 3.51 m |
https://www.realtor.ca/real-estate/27671735/655-woodcrest-boulevard-london-south-m
Interested?
Contact us for more information
Sean Cuddy
Salesperson









































































