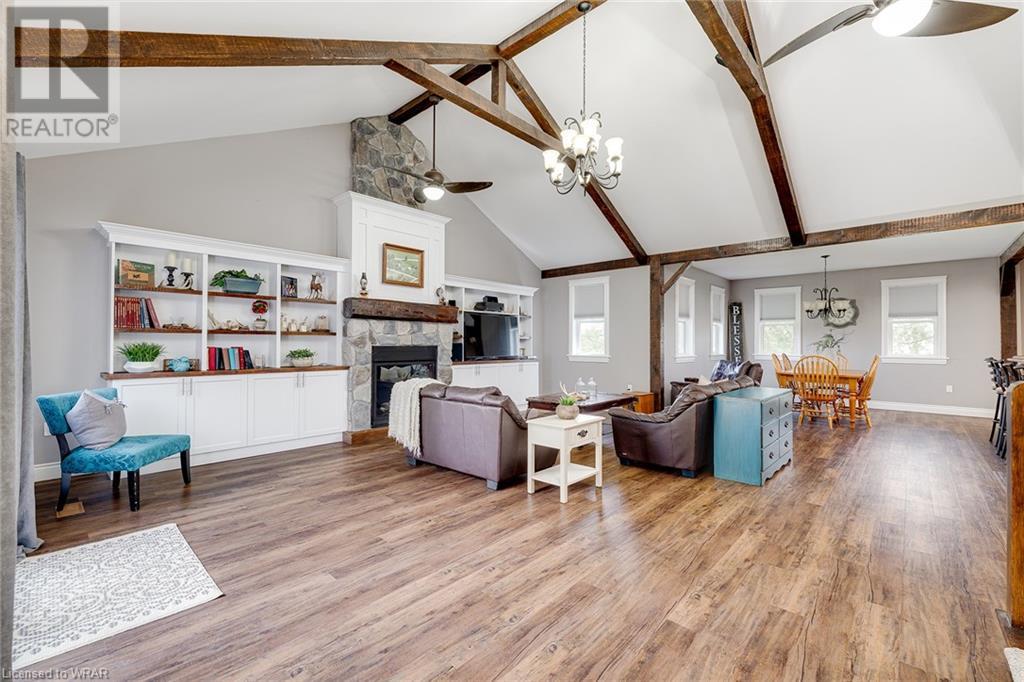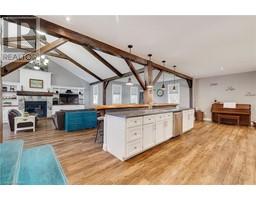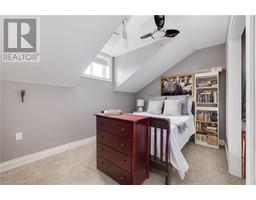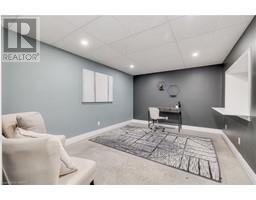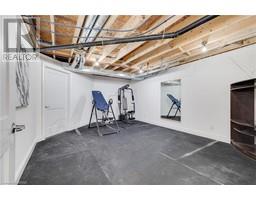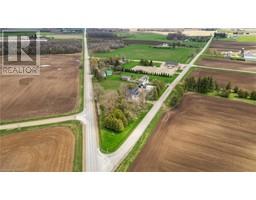6550 Line 89 Gowanstown, Ontario N0G 1Y0
$1,250,000
Exceptional hobby farm located in historic Brotherston where heritage charm blends with modern amenities. Situated on 1.78 acres of land, this property offers it all with a 4 bedroom home, a barn, and a workshop! Upon entering the main level, you are greeted by a grand entrance that sets the tone for the rest of the home. The spacious mudroom provides practical storage solutions, while the office space offers versatility for remote work or personal projects. The open concept living space boasts a large kitchen and dining area with a cathedral ceiling in the living room, with a rough-in propane fireplace awaiting cozy evenings. Notably, the mantle is crafted from the original support beam of the original home, adding a unique focal point to the space. The main level also features a primary bedroom with a full bathroom, ensuring convenience and comfort for the homeowners. Upstairs, you'll discover a family room perfect for relaxation and bonding moments, three additional bedrooms and another full bathroom. The basement, thoughtfully finished, offers potential for further customization with rough-ins for in-floor heating, a wet bar/kitchenette, and a bathroom. The basement further includes a living room, two separate rooms, larger windows allowing natural light to flood the space, and ample storage. The outdoor amenities include the three-stall barn, complete with a tack room and second-story storage equipped with hydro and water, ideal for housing animals or storing equipment. Additionally, a spacious workshop measuring 41’x27’2” awaits enthusiasts, featuring in-floor heating and water access, along with a loft for added storage or workspace. Notably, this home stands out as one of the first timber frame houses in the area, proudly retaining its original timber frame in the kitchen, adding a touch of historical significance. Schedule your private tour and envision the endless possibilities awaiting you in this one-of-a-kind home. (id:50886)
Property Details
| MLS® Number | 40623619 |
| Property Type | Agriculture |
| AmenitiesNearBy | Place Of Worship |
| FarmType | Hobby Farm |
| ParkingSpaceTotal | 21 |
| Structure | Workshop, Barn |
Building
| BathroomTotal | 2 |
| BedroomsAboveGround | 4 |
| BedroomsTotal | 4 |
| Appliances | Dishwasher, Refrigerator, Water Softener, Microwave Built-in |
| BasementDevelopment | Partially Finished |
| BasementType | Full (partially Finished) |
| ConstructedDate | 1859 |
| CoolingType | Central Air Conditioning |
| ExteriorFinish | Vinyl Siding |
| FireplaceFuel | Propane |
| FireplacePresent | Yes |
| FireplaceTotal | 1 |
| FireplaceType | Roughed In,other - See Remarks |
| FoundationType | Poured Concrete |
| HeatingFuel | Oil |
| HeatingType | Forced Air |
| StoriesTotal | 2 |
| SizeInterior | 3613.74 Sqft |
| UtilityWater | Shared Well |
Parking
| Attached Garage |
Land
| Acreage | No |
| LandAmenities | Place Of Worship |
| Sewer | Septic System |
| SizeDepth | 301 Ft |
| SizeFrontage | 394 Ft |
| SizeTotalText | 1/2 - 1.99 Acres |
| ZoningDescription | Rr-8 |
Rooms
| Level | Type | Length | Width | Dimensions |
|---|---|---|---|---|
| Second Level | Loft | 23'1'' x 14'0'' | ||
| Second Level | Bedroom | 11'0'' x 13'10'' | ||
| Second Level | Bedroom | 11'0'' x 12'3'' | ||
| Second Level | Bedroom | 10'11'' x 16'8'' | ||
| Second Level | 4pc Bathroom | Measurements not available | ||
| Basement | Storage | 7'4'' x 8'7'' | ||
| Basement | Storage | 8'11'' x 1'6'' | ||
| Basement | Recreation Room | 20'8'' x 19'6'' | ||
| Basement | Office | 10'6'' x 14'3'' | ||
| Basement | Gym | 18'1'' x 13'5'' | ||
| Main Level | Primary Bedroom | 11'1'' x 26'9'' | ||
| Main Level | Mud Room | 12'2'' x 8'6'' | ||
| Main Level | Living Room | 21'11'' x 22'9'' | ||
| Main Level | Laundry Room | 8'0'' x 8'6'' | ||
| Main Level | Kitchen | 11'0'' x 26'8'' | ||
| Main Level | Foyer | 7'10'' x 11'8'' | ||
| Main Level | Dining Room | 13'11'' x 12'2'' | ||
| Main Level | 5pc Bathroom | Measurements not available |
https://www.realtor.ca/real-estate/27207491/6550-line-89-gowanstown
Interested?
Contact us for more information
Vedrana Pavlovic
Broker
675 Riverbend Dr., Unit B
Kitchener,, Ontario N2K 3S3
Ibrahim Hussein Abouzeid
Salesperson
675 Riverbend Dr
Kitchener, Ontario N2K 3S3












