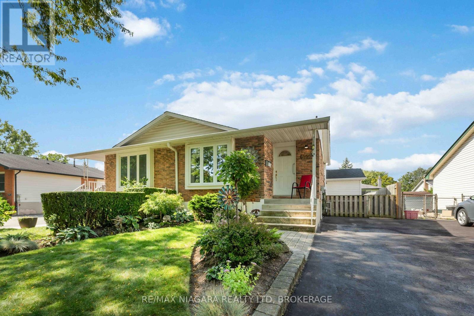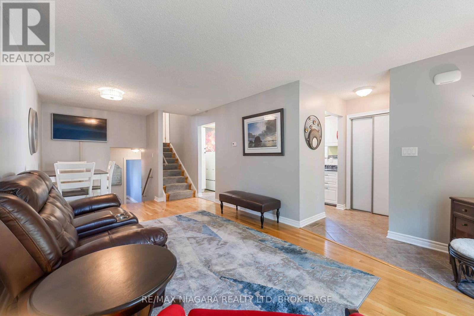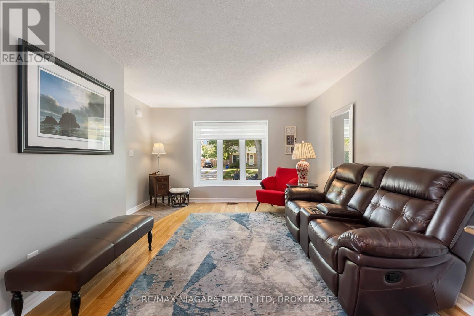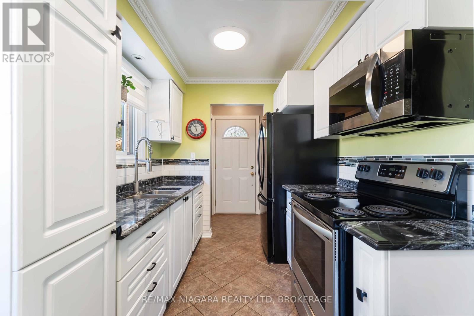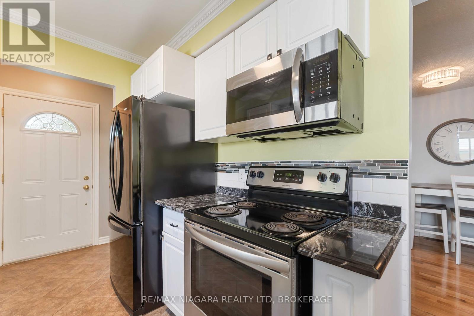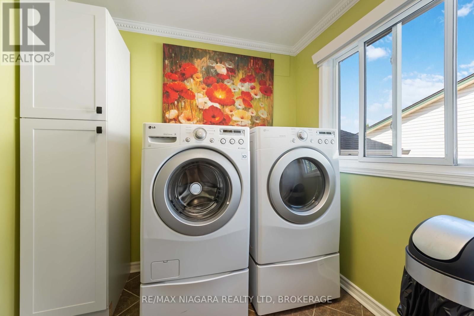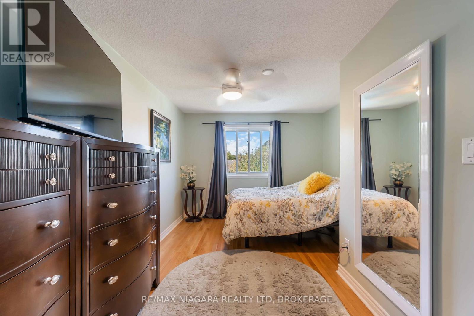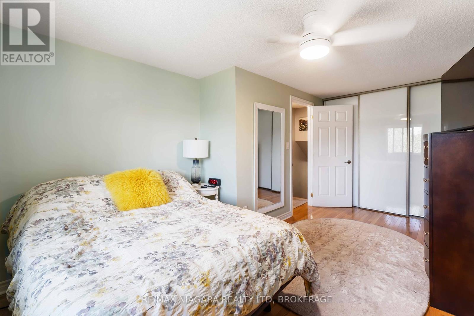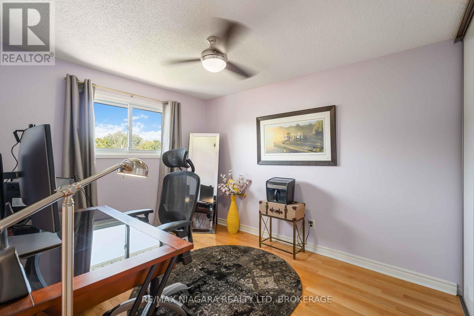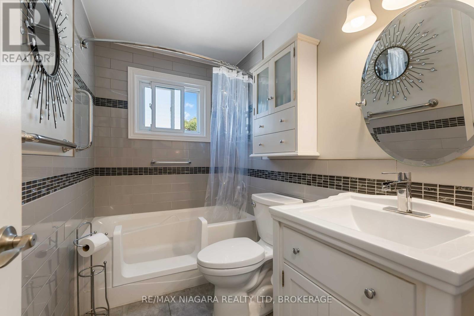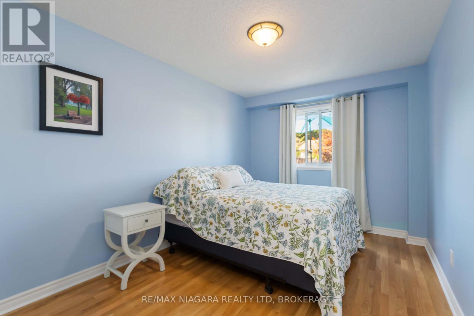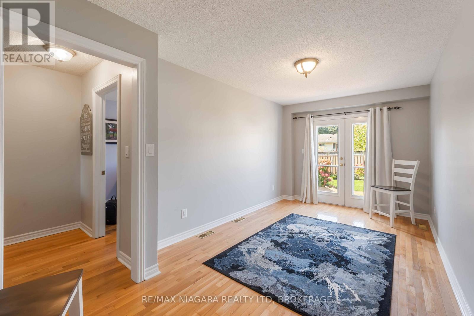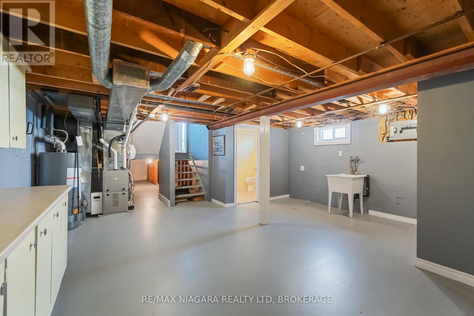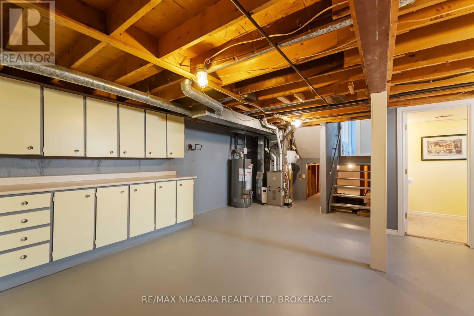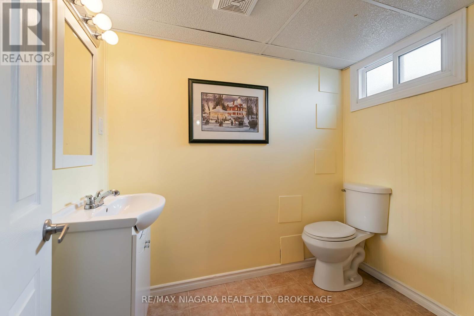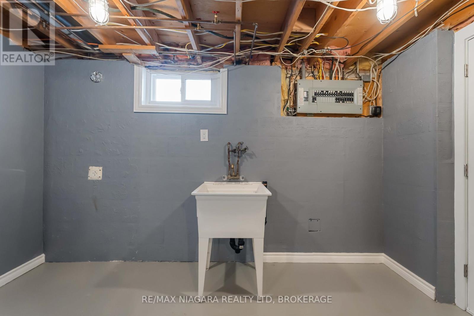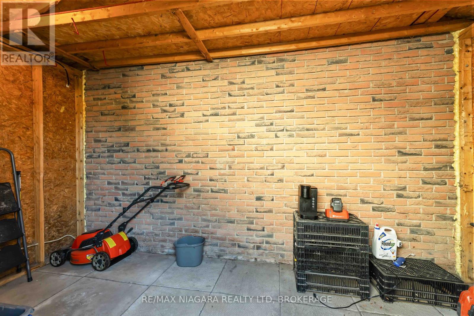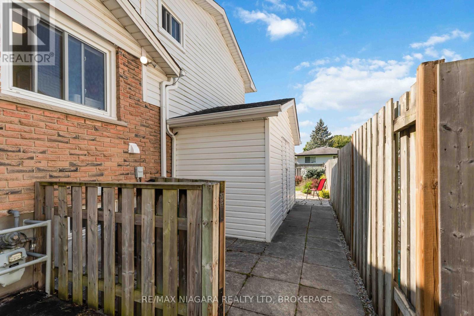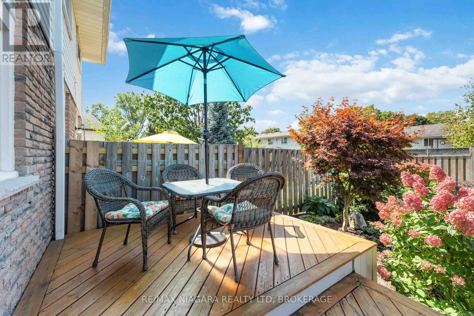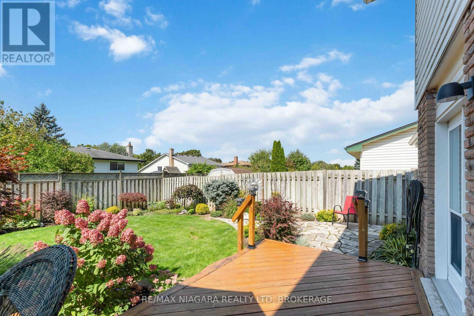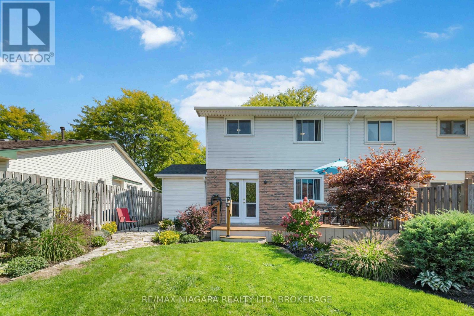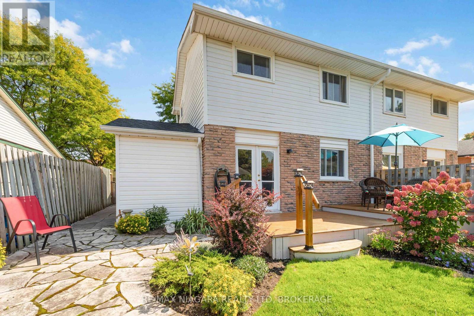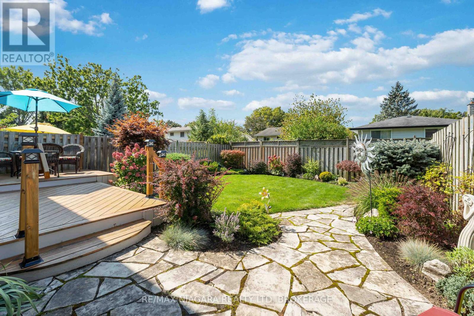6559 Burwood Avenue Niagara Falls, Ontario L2H 1Z6
$499,900
West-End Charm with Modern Comfort! Welcome to this beautifully updated 3 bedroom, 1.5 full bath home nestled in one of Niagara Falls most desirable west-end neighborhoods. Surrounded by fantastic schools and family-friendly amenities, this property offers the perfect blend of location and lifestyle. Step inside to discover a home filled with upgrades and thoughtful details. The grade level walkout off the family room opens up to the beautifully landscaped back yard with a 2 tiered deck, perfect for entertaining. With two generous bedrooms on the main floor plus a versatile additional bedroom on the lower level (above grade), this layout is ideal for growing families, guests, or a home office. The washer/dryer have been relocated to the main level for convenience but can easily be moved back to the basement. Some of the recent upgrades include; furnace (2020), a/c (2024), windows (done in the last 10 years with the exception of the lowest level), roof (approx 8 years ago), upgraded attic insulation (2012), interlocking brick on driveway (2016), plus much more! This move-in ready gem combines comfort, functionality, and style all in a sought-after area where homes dont stay on the market long. Don't wait, book your private showing today and make this west-end beauty yours! (id:50886)
Property Details
| MLS® Number | X12400889 |
| Property Type | Single Family |
| Community Name | 218 - West Wood |
| Equipment Type | Water Heater |
| Parking Space Total | 2 |
| Rental Equipment Type | Water Heater |
Building
| Bathroom Total | 2 |
| Bedrooms Above Ground | 2 |
| Bedrooms Below Ground | 1 |
| Bedrooms Total | 3 |
| Age | 31 To 50 Years |
| Appliances | Blinds, Dryer, Stove, Washer, Refrigerator |
| Basement Development | Finished |
| Basement Features | Walk Out |
| Basement Type | N/a (finished) |
| Construction Style Attachment | Semi-detached |
| Construction Style Split Level | Backsplit |
| Cooling Type | Central Air Conditioning |
| Exterior Finish | Brick, Steel |
| Foundation Type | Poured Concrete |
| Heating Fuel | Natural Gas |
| Heating Type | Forced Air |
| Size Interior | 1,100 - 1,500 Ft2 |
| Type | House |
| Utility Water | Municipal Water |
Parking
| No Garage |
Land
| Acreage | No |
| Sewer | Sanitary Sewer |
| Size Depth | 105 Ft |
| Size Frontage | 32 Ft ,2 In |
| Size Irregular | 32.2 X 105 Ft |
| Size Total Text | 32.2 X 105 Ft |
| Zoning Description | R2 |
Rooms
| Level | Type | Length | Width | Dimensions |
|---|---|---|---|---|
| Basement | Workshop | 5.69 m | 3.89 m | 5.69 m x 3.89 m |
| Lower Level | Bedroom 3 | 3.93 m | 2.84 m | 3.93 m x 2.84 m |
| Lower Level | Recreational, Games Room | 5.49 m | 2.82 m | 5.49 m x 2.82 m |
| Main Level | Kitchen | 4.34 m | 2.84 m | 4.34 m x 2.84 m |
| Main Level | Living Room | 4 m | 6.07 m | 4 m x 6.07 m |
| Main Level | Dining Room | 2.88 m | 6.07 m | 2.88 m x 6.07 m |
| Upper Level | Bedroom | 5.03 m | 3.07 m | 5.03 m x 3.07 m |
| Upper Level | Bedroom 2 | 3.35 m | 2.67 m | 3.35 m x 2.67 m |
Contact Us
Contact us for more information
Laurie Zizian
Salesperson
5627 Main St
Niagara Falls, Ontario L2G 5Z3
(905) 356-9600
(905) 374-0241
www.remaxniagara.ca/

