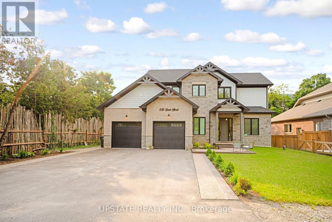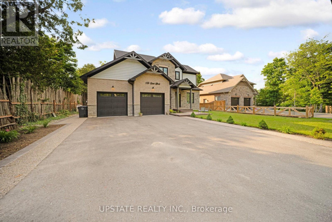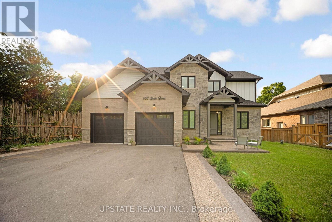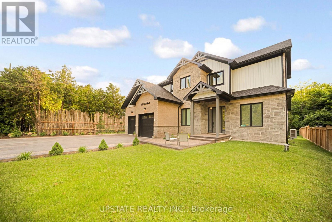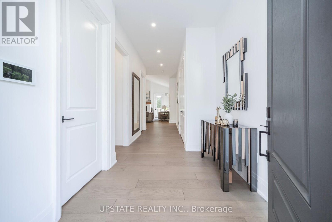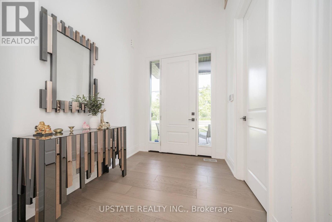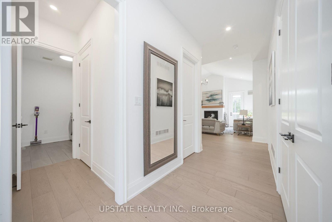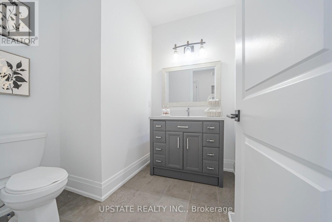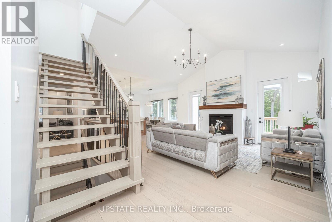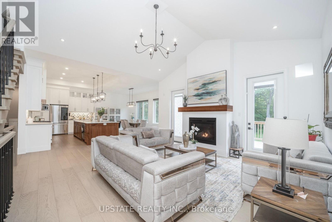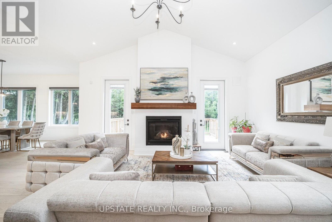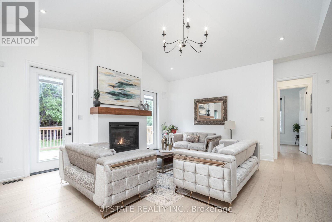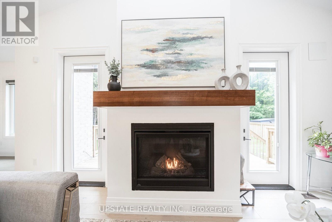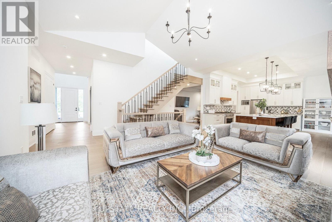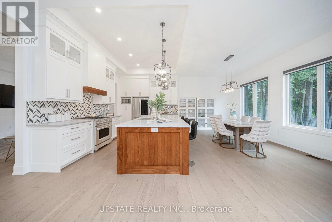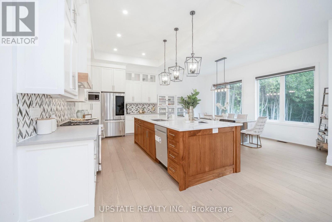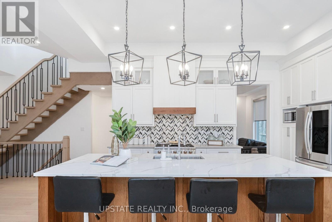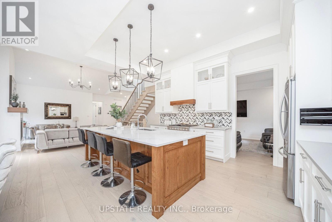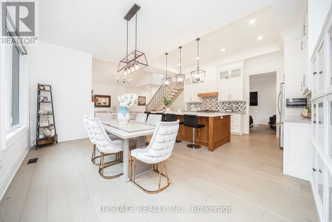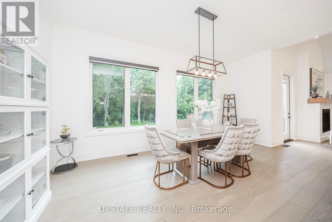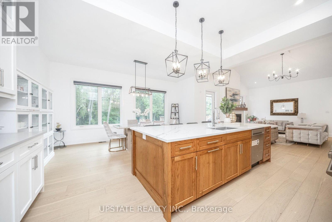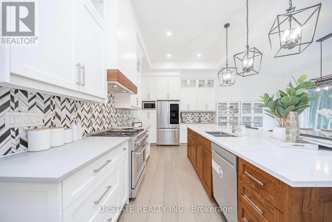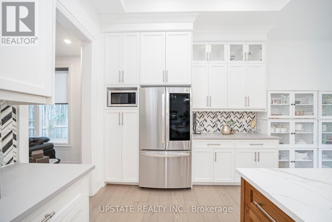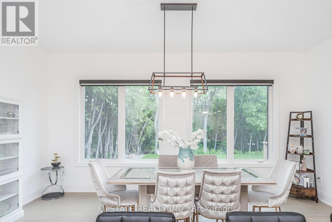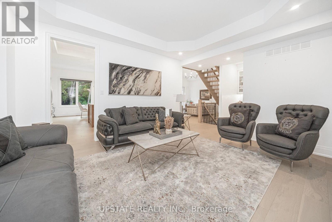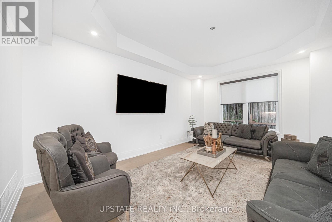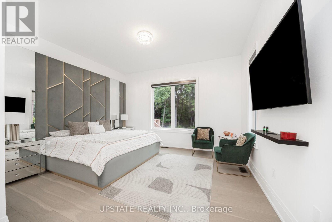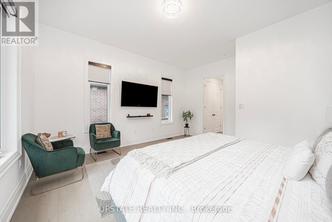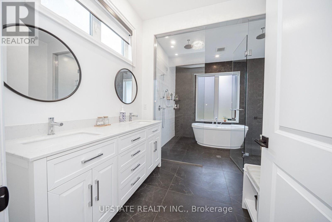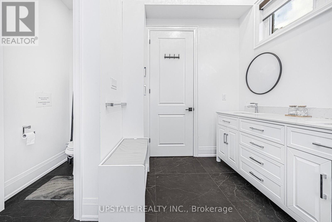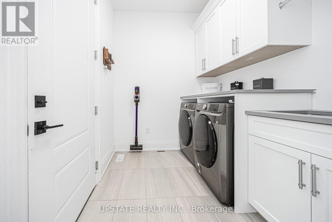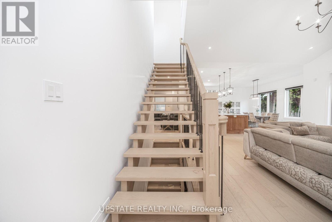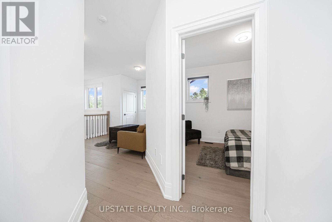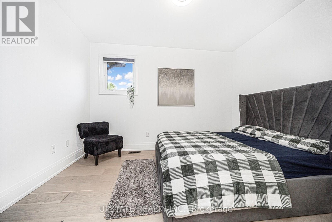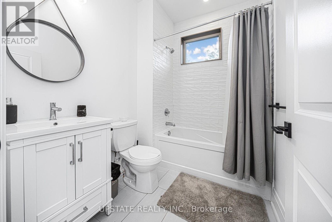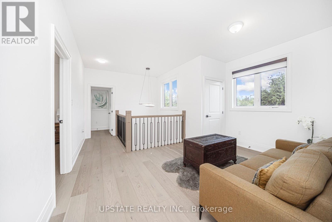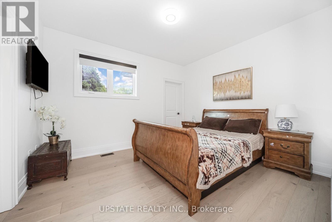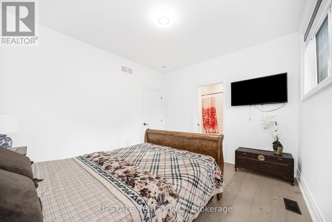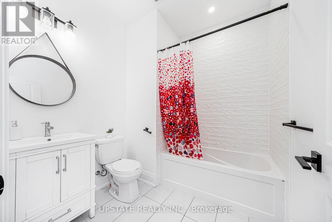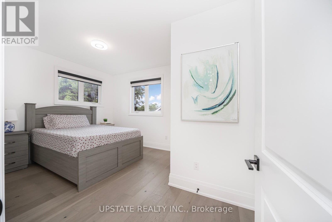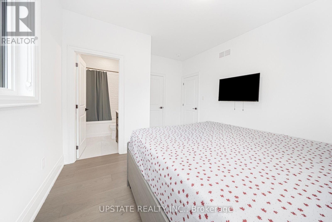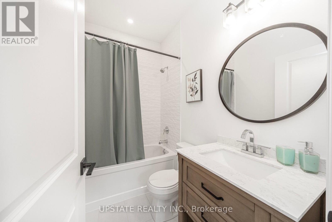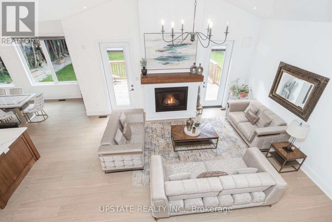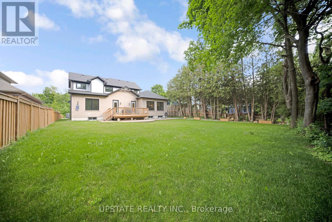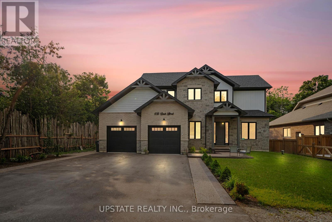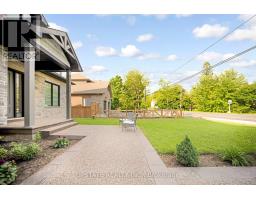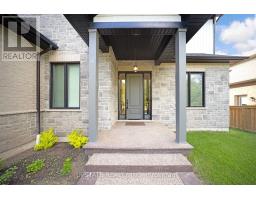656 Bush Street Caledon, Ontario L7K 0E5
$1,998,000
This stunning custom-built home in the charming hamlet of Belfountain offers 2,831 sq ft of luxurious living space with 4 bedrooms and 5 washrooms, blending timeless design with modern elegance. The thoughtfully laid-out main floor features a primary suite, soaring 10 ft. ceilings, and an open-concept layout ideal for both family living and entertaining. The chef-inspired kitchen boasts premium stainless steel appliances, a chic backsplash, and ample cabinetry, while the separate family room provides a warm and inviting atmosphere with a gas fireplace and hardwood flooring. Upstairs, generously sized bedrooms each feature private en suites, complemented by 9 ft. ceilings and high-end finishes throughout. The basement offers additional potential with 9 ft. ceilings, and the 200 AMP electrical service ensures modern functionality. Paved concrete at the front and back. Set on a picturesque lot, this home is minutes from year-round recreational destinations, including Caledon Ski Club, Forks of the Credit Provincial Park, and Belfountain Conservation Area. Perfect for those seeking luxury, comfort, and natural beauty in a tranquil setting, this exceptional residence is a rare opportunity in one of Caledon's most desirable communities. Dont miss your chance to own this beautifully crafted home. Schedule a viewing today. (id:50886)
Open House
This property has open houses!
1:30 pm
Ends at:4:00 pm
Property Details
| MLS® Number | W12216072 |
| Property Type | Single Family |
| Community Name | Rural Caledon |
| Amenities Near By | Ski Area |
| Equipment Type | Water Heater |
| Features | Wooded Area |
| Parking Space Total | 10 |
| Rental Equipment Type | Water Heater |
Building
| Bathroom Total | 5 |
| Bedrooms Above Ground | 4 |
| Bedrooms Total | 4 |
| Age | New Building |
| Appliances | Dishwasher, Dryer, Stove, Washer, Water Softener, Window Coverings, Refrigerator |
| Basement Development | Unfinished |
| Basement Type | N/a (unfinished) |
| Construction Style Attachment | Detached |
| Cooling Type | Central Air Conditioning |
| Exterior Finish | Brick |
| Fireplace Present | Yes |
| Flooring Type | Hardwood |
| Foundation Type | Concrete |
| Half Bath Total | 1 |
| Heating Fuel | Propane |
| Heating Type | Forced Air |
| Stories Total | 2 |
| Size Interior | 2,500 - 3,000 Ft2 |
| Type | House |
| Utility Water | Drilled Well |
Parking
| Attached Garage | |
| Garage |
Land
| Acreage | No |
| Land Amenities | Ski Area |
| Sewer | Septic System |
| Size Depth | 133 Ft |
| Size Frontage | 70 Ft |
| Size Irregular | 70 X 133 Ft |
| Size Total Text | 70 X 133 Ft |
| Zoning Description | Single Family Residential |
Rooms
| Level | Type | Length | Width | Dimensions |
|---|---|---|---|---|
| Second Level | Bedroom 2 | 3.45 m | 3.38 m | 3.45 m x 3.38 m |
| Second Level | Bedroom 3 | 3.15 m | 3.81 m | 3.15 m x 3.81 m |
| Second Level | Bedroom 4 | 3.05 m | 3.84 m | 3.05 m x 3.84 m |
| Main Level | Kitchen | 3.54 m | 5.59 m | 3.54 m x 5.59 m |
| Main Level | Eating Area | 3.05 m | 5.59 m | 3.05 m x 5.59 m |
| Main Level | Great Room | 4.98 m | 5.69 m | 4.98 m x 5.69 m |
| Main Level | Dining Room | 3.96 m | 5.28 m | 3.96 m x 5.28 m |
| Main Level | Office | 3.1 m | 2.44 m | 3.1 m x 2.44 m |
| Main Level | Primary Bedroom | 4.98 m | 4.57 m | 4.98 m x 4.57 m |
Utilities
| Electricity | Installed |
https://www.realtor.ca/real-estate/28459021/656-bush-street-caledon-rural-caledon
Contact Us
Contact us for more information
Ramneek Sidhu
Salesperson
www.ramneeksidhu.ca/
9280 Goreway Dr #211
Brampton, Ontario L6P 4N1
(416) 581-8000
(905) 291-0775
www.upstaterealty.ca/
Inderjit Atwal
Broker
www.inderatwal.com/
9280 Goreway Dr #211
Brampton, Ontario L6P 4N1
(416) 581-8000
(905) 291-0775
www.upstaterealty.ca/

