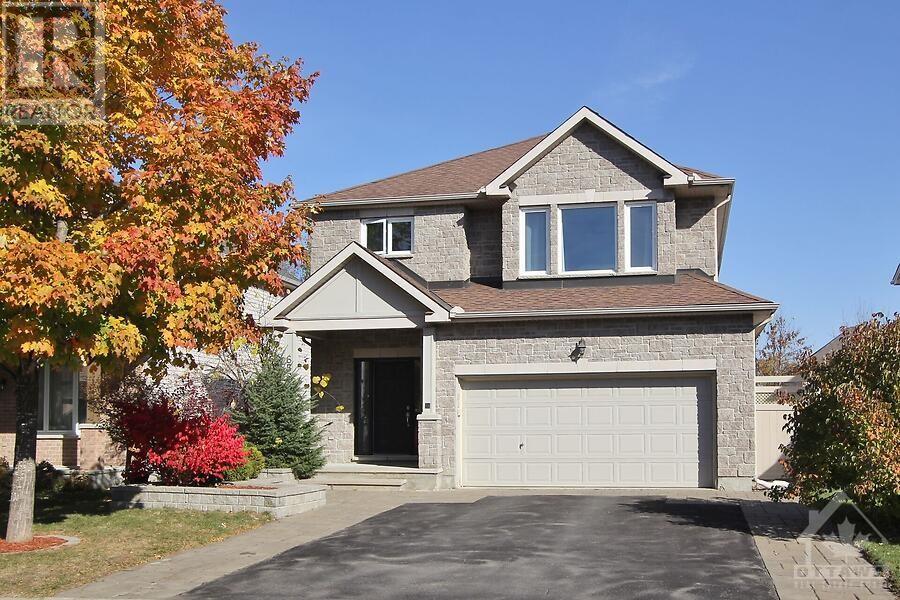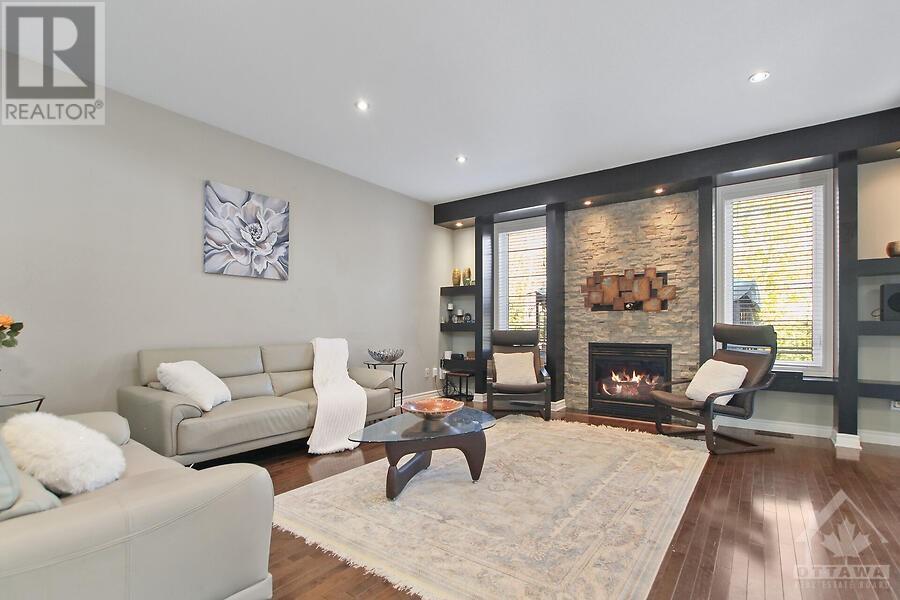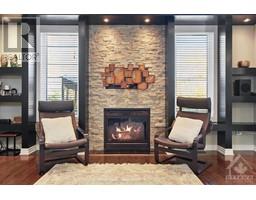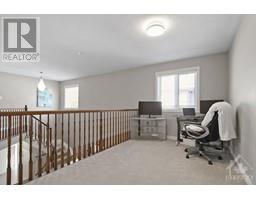656 Netley Circle Ottawa, Ontario K1T 0A4
$948,000
Beautifully appointed 5 bedroom 4 bath Tartan home. Premium lot situated on a quiet crescent in family friendly community. Featuring upgrades such as full stone front exterior, high-end appliances, custom built fireplace wall unit, etc. Open concept main level with 9' & 18' ceilings. Spacious living/dining room with hardwood floors & gas fireplace with stone surround. Wall mounted TV included. Sizeable office/den currently used as dining room. Eat-in kitchen with stainless appliances, quartz counters, island & breakfast bar. Ecovacs Omni T20 all-in-One Robot Vacuum & Mop Combo. Hi-end model. Generous primary with 5 pce ensuite & walk-in closet. 3 additional bedrooms. Lower level finished in 2024. Familyroom, bedroom, full bath & storage room. Luxury vinyl flooring. Fully fenced private yard. Expansive deck with gazebo included. Close proximity to numerous parks, Findlay Creek Boardwalk, newer schools, shopping, transit, etc. 24 hrs irrevocable on offers please (id:50886)
Property Details
| MLS® Number | 1417210 |
| Property Type | Single Family |
| Neigbourhood | Findlay Creek |
| AmenitiesNearBy | Golf Nearby, Public Transit, Shopping |
| CommunityFeatures | Family Oriented |
| Features | Automatic Garage Door Opener |
| ParkingSpaceTotal | 6 |
| Structure | Deck |
Building
| BathroomTotal | 4 |
| BedroomsAboveGround | 4 |
| BedroomsBelowGround | 1 |
| BedroomsTotal | 5 |
| Appliances | Refrigerator, Dryer, Hood Fan, Microwave, Stove, Washer, Blinds |
| BasementDevelopment | Finished |
| BasementType | Full (finished) |
| ConstructedDate | 2007 |
| ConstructionStyleAttachment | Detached |
| CoolingType | Central Air Conditioning |
| ExteriorFinish | Stone, Vinyl |
| FireplacePresent | Yes |
| FireplaceTotal | 1 |
| Fixture | Drapes/window Coverings, Ceiling Fans |
| FlooringType | Wall-to-wall Carpet, Hardwood, Tile |
| FoundationType | Poured Concrete |
| HalfBathTotal | 1 |
| HeatingFuel | Natural Gas |
| HeatingType | Forced Air |
| StoriesTotal | 2 |
| Type | House |
| UtilityWater | Municipal Water |
Parking
| Attached Garage |
Land
| Acreage | No |
| FenceType | Fenced Yard |
| LandAmenities | Golf Nearby, Public Transit, Shopping |
| LandscapeFeatures | Landscaped |
| Sewer | Municipal Sewage System |
| SizeDepth | 122 Ft ,4 In |
| SizeFrontage | 50 Ft |
| SizeIrregular | 50 Ft X 122.34 Ft |
| SizeTotalText | 50 Ft X 122.34 Ft |
| ZoningDescription | Residential |
Rooms
| Level | Type | Length | Width | Dimensions |
|---|---|---|---|---|
| Second Level | Primary Bedroom | 17'0" x 13'0" | ||
| Second Level | Other | Measurements not available | ||
| Second Level | 5pc Ensuite Bath | 9'7" x 10'0" | ||
| Second Level | Bedroom | 11'2" x 10'0" | ||
| Second Level | Bedroom | 13'2" x 10'0" | ||
| Second Level | 4pc Bathroom | 7'8" x 7'11" | ||
| Second Level | Bedroom | 10'0" x 8'6" | ||
| Second Level | Laundry Room | 7'8" x 6'0" | ||
| Basement | Recreation Room | 31'8" x 12'3" | ||
| Basement | Bedroom | 13'4" x 13'11" | ||
| Basement | 3pc Bathroom | Measurements not available | ||
| Basement | Storage | Measurements not available | ||
| Main Level | Foyer | Measurements not available | ||
| Main Level | Living Room | 16'6" x 17'2" | ||
| Main Level | Dining Room | 13'3" x 10'5" | ||
| Main Level | Office | 13'2" x 10'6" | ||
| Main Level | Kitchen | 13'2" x 10'8" | ||
| Main Level | Eating Area | 10'0" x 11'0" | ||
| Main Level | 2pc Bathroom | Measurements not available |
https://www.realtor.ca/real-estate/27566698/656-netley-circle-ottawa-findlay-creek
Interested?
Contact us for more information
Connor Mcbride
Salesperson
610 Bronson Avenue
Ottawa, Ontario K1S 4E6
Colleen Mcbride
Salesperson
610 Bronson Avenue
Ottawa, Ontario K1S 4E6



























































