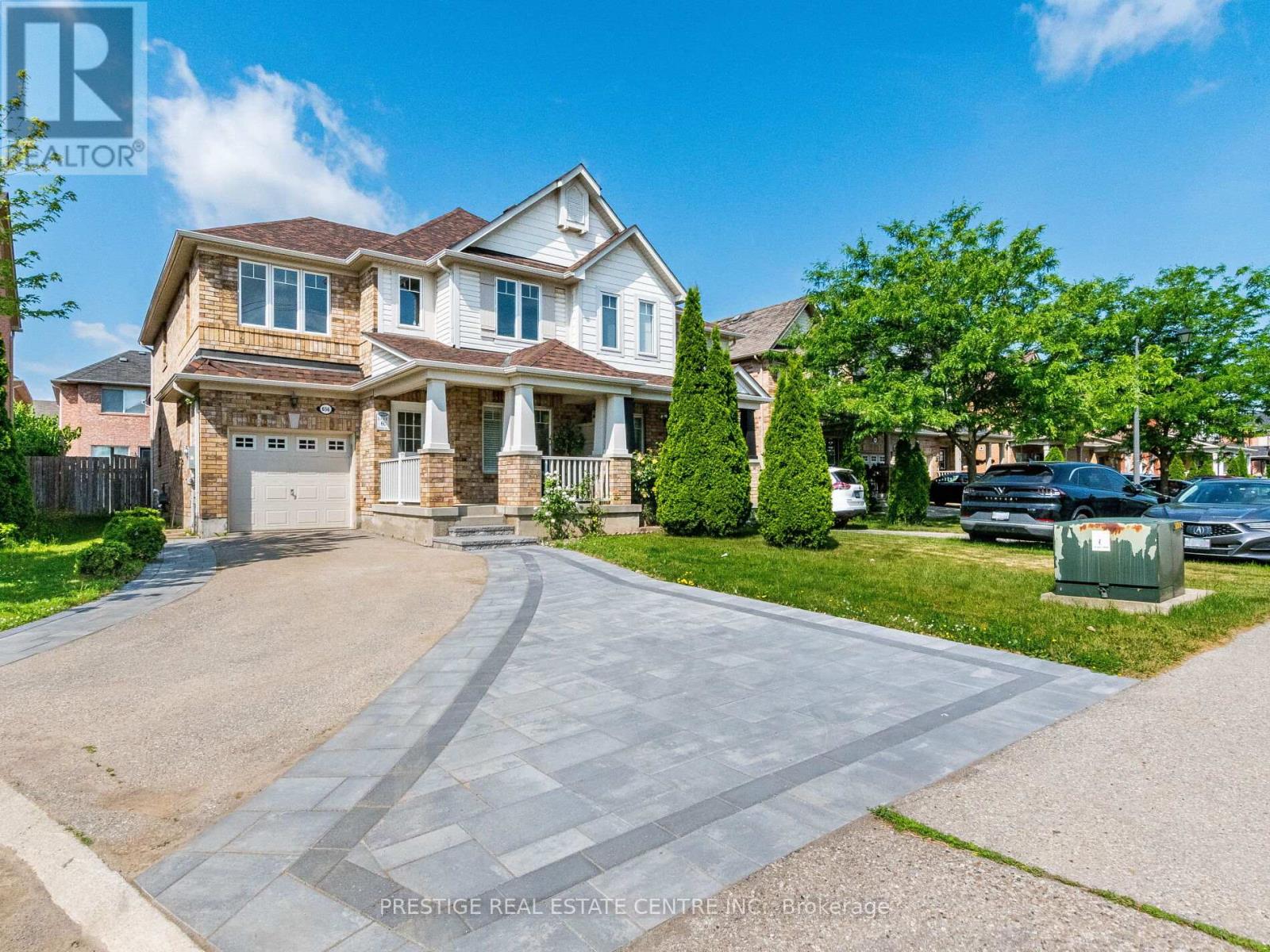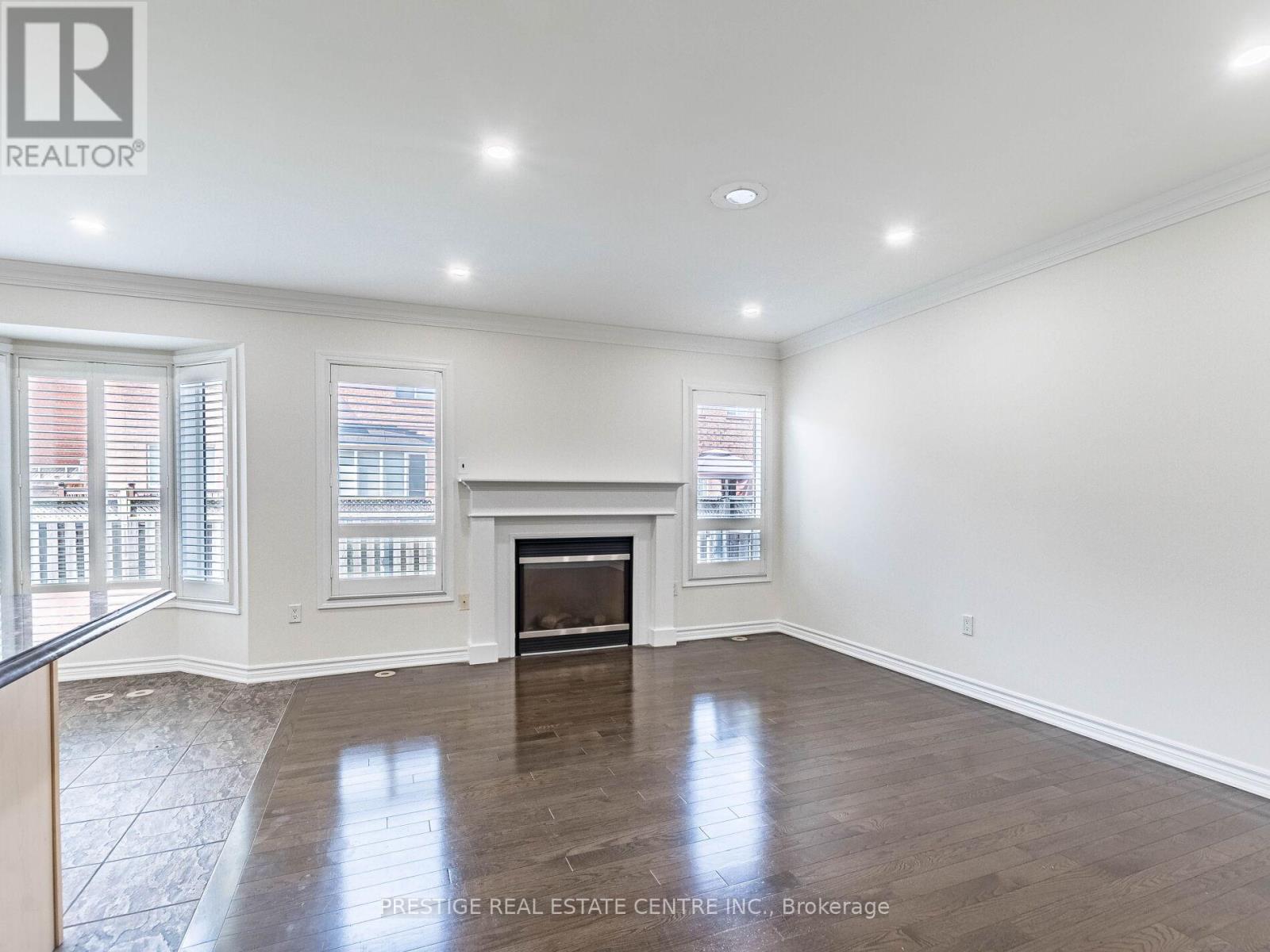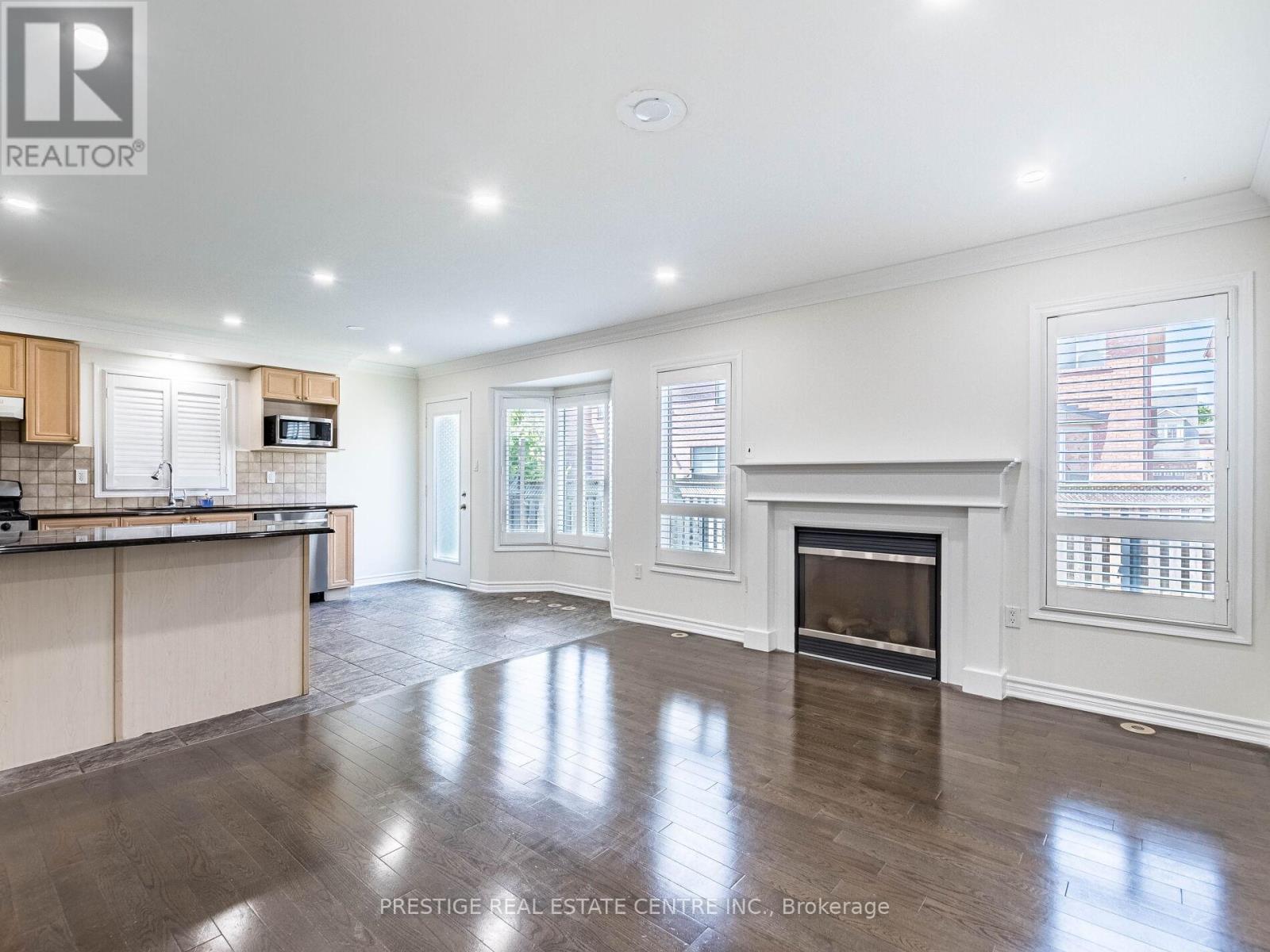656 Thompson Road S Milton, Ontario L9T 0C7
$1,050,000
Mattamy Homes Rosewood Model | 1,864 Sq. Ft. Impeccably upgraded throughout! Highlights include elegant crown moulding on the main floor, hardwood flooring, and a custom oak staircase with matching banister. The upgraded kitchen boasts granite countertops, stainless steel appliances, a large working island with seating and pot lights throughout. Enjoy 9' ceilings on the main floor, a second-floor laundry. The oversized primary bedroom features a spacious walk-in closet and a luxurious ensuite bath. Additional features include central air conditioning (CAC), central vacuum (CVAC), and a widened driveway offering extra parking. Conveniently located close to all major amenities. (id:50886)
Property Details
| MLS® Number | W12248800 |
| Property Type | Single Family |
| Community Name | 1028 - CO Coates |
| Amenities Near By | Public Transit |
| Features | Flat Site, Carpet Free, Sump Pump |
| Parking Space Total | 6 |
Building
| Bathroom Total | 4 |
| Bedrooms Above Ground | 4 |
| Bedrooms Below Ground | 1 |
| Bedrooms Total | 5 |
| Age | 16 To 30 Years |
| Amenities | Fireplace(s) |
| Appliances | Garage Door Opener Remote(s), Central Vacuum, Dryer, Stove, Washer, Refrigerator |
| Basement Development | Finished |
| Basement Type | N/a (finished) |
| Construction Style Attachment | Semi-detached |
| Cooling Type | Central Air Conditioning |
| Exterior Finish | Brick |
| Fireplace Present | Yes |
| Fireplace Total | 1 |
| Flooring Type | Hardwood, Ceramic |
| Foundation Type | Poured Concrete |
| Half Bath Total | 1 |
| Heating Fuel | Natural Gas |
| Heating Type | Forced Air |
| Stories Total | 2 |
| Size Interior | 1,500 - 2,000 Ft2 |
| Type | House |
| Utility Water | Municipal Water |
Parking
| Garage |
Land
| Acreage | No |
| Land Amenities | Public Transit |
| Sewer | Sanitary Sewer |
| Size Depth | 90 Ft ,4 In |
| Size Frontage | 32 Ft |
| Size Irregular | 32 X 90.4 Ft |
| Size Total Text | 32 X 90.4 Ft|under 1/2 Acre |
| Zoning Description | Residential |
Rooms
| Level | Type | Length | Width | Dimensions |
|---|---|---|---|---|
| Second Level | Primary Bedroom | 4.45 m | 3.93 m | 4.45 m x 3.93 m |
| Second Level | Bedroom 2 | 3.35 m | 3.05 m | 3.35 m x 3.05 m |
| Second Level | Bedroom 3 | 3.43 m | 3.05 m | 3.43 m x 3.05 m |
| Second Level | Bedroom 4 | 4.11 m | 3.93 m | 4.11 m x 3.93 m |
| Ground Level | Living Room | 3.23 m | 2.62 m | 3.23 m x 2.62 m |
| Ground Level | Dining Room | 3.84 m | 3.05 m | 3.84 m x 3.05 m |
| Ground Level | Family Room | 4.39 m | 3.66 m | 4.39 m x 3.66 m |
| Ground Level | Kitchen | 5.14 m | 3.43 m | 5.14 m x 3.43 m |
Utilities
| Cable | Installed |
| Electricity | Installed |
| Sewer | Installed |
https://www.realtor.ca/real-estate/28528625/656-thompson-road-s-milton-co-coates-1028-co-coates
Contact Us
Contact us for more information
Mudasser Hameed Piracha
Salesperson
355 Primrose Cres
Milton, Ontario L9E 1W9
(416) 477-2260
(416) 477-2261
www.prestigerealestate.ca/
www.facebook.com/prestigerealestatecentre



















































