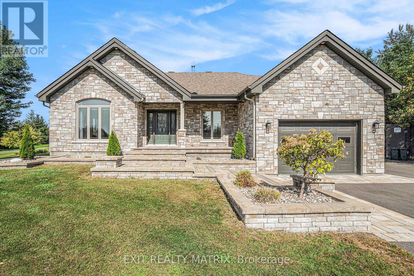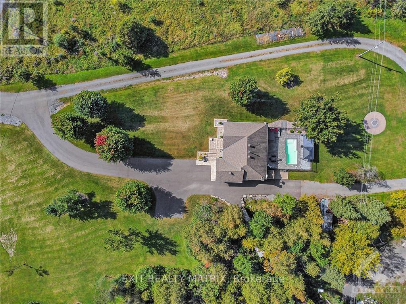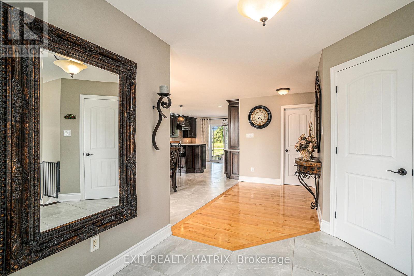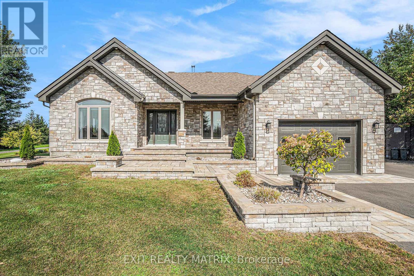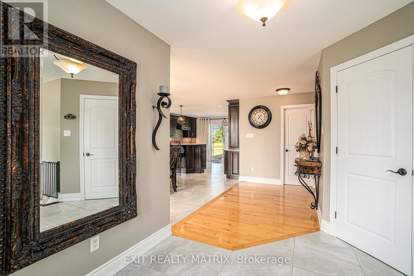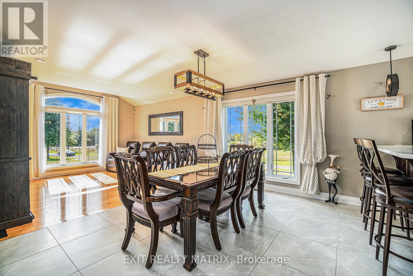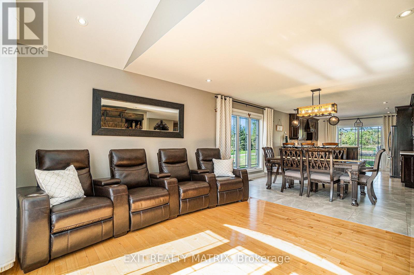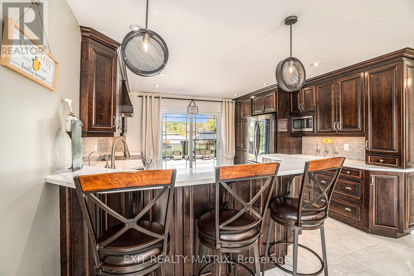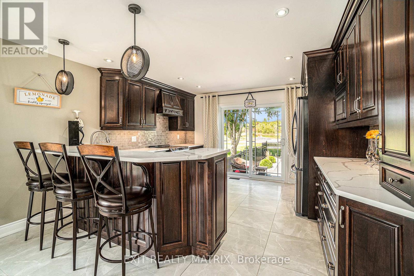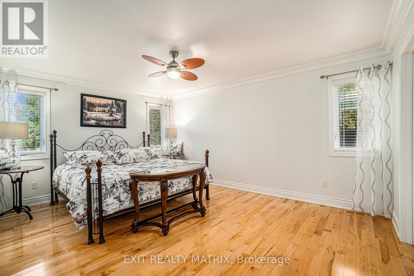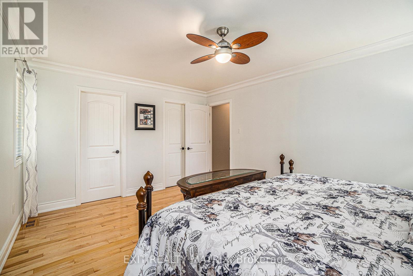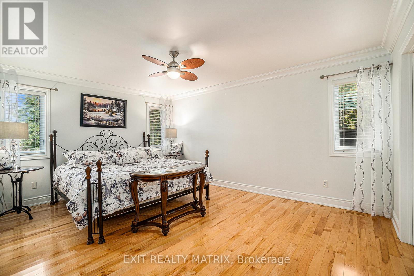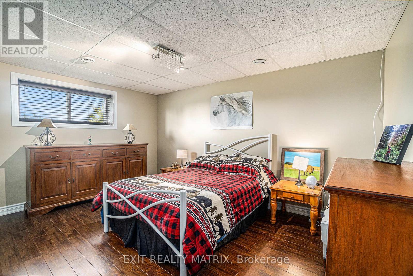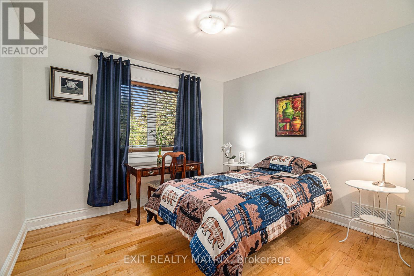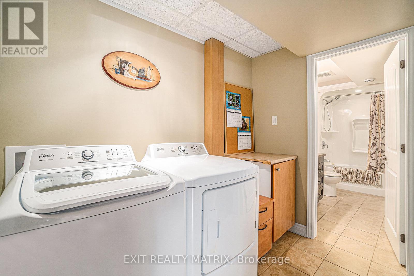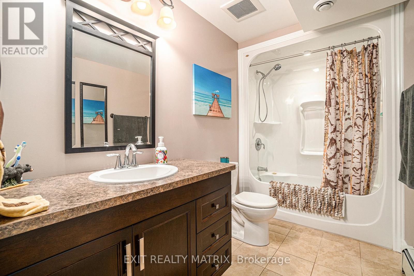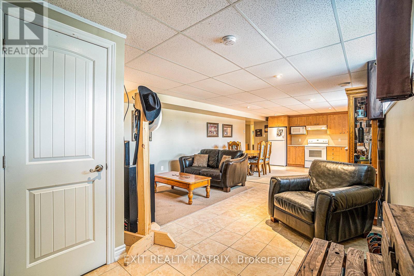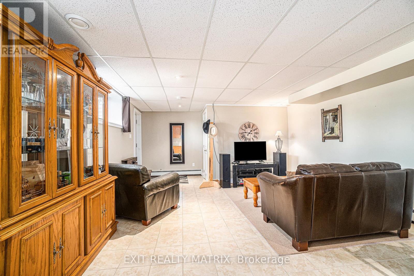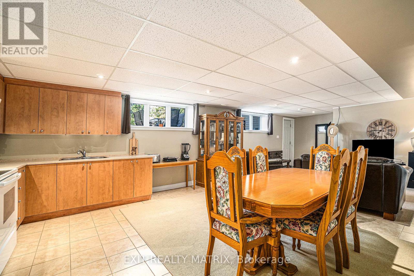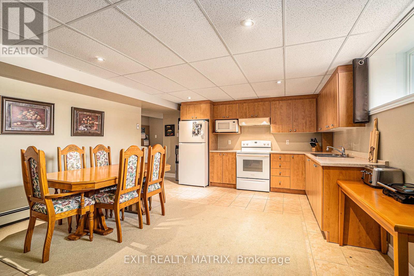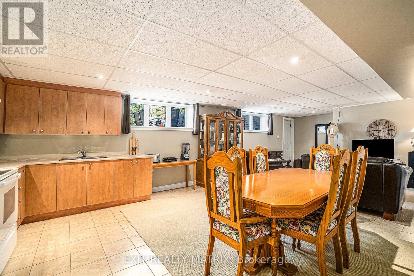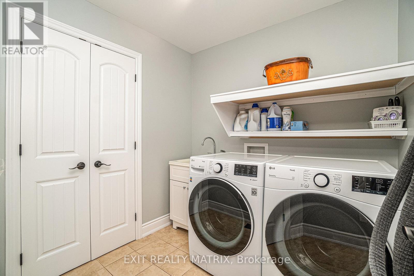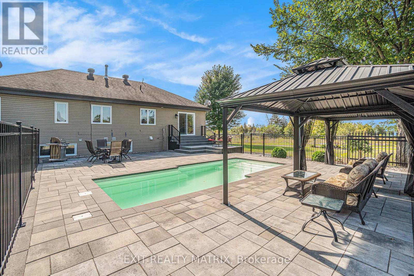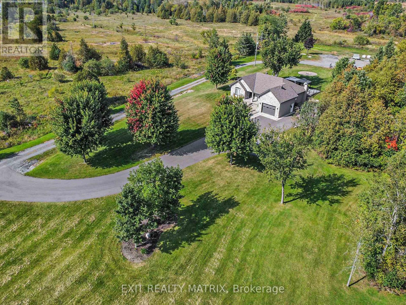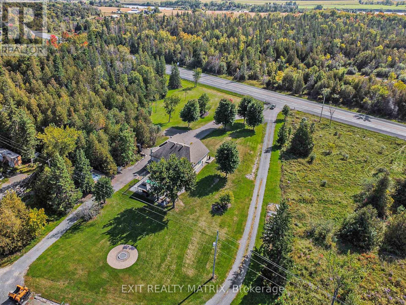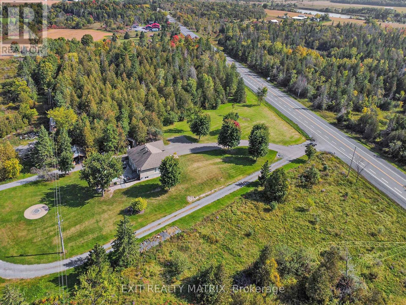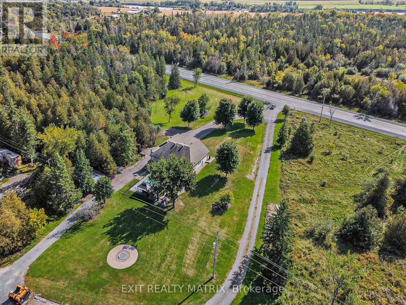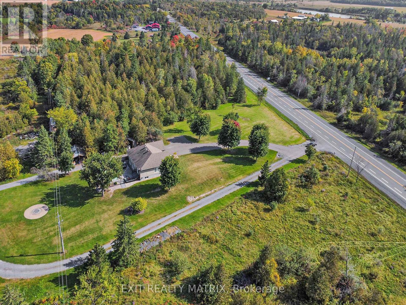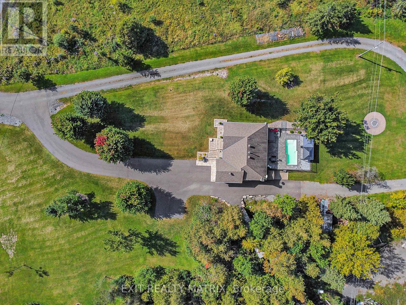6560 County Rd 17 Road Alfred & Plantagenet, Ontario K0B 1L0
$924,900
This exquisite bungalow is a haven of comfort and luxury. Its open-concept main level features hardwood floors and large windows throughout. A cozy living room, elegant dining room and a chef's kitchen with s/s appliances and a sit-at peninsula create a welcoming atmosphere. Two well-appointed bedrooms and a renovated 4-piece bathroom offer relaxation and style. The primary bedroom boasts dual walk-in closets, a true retreat. A laundry room and oversized garage complete this level. The lower level showcases an in-law suite with an open concept design, including a living area, dining space and a spacious kitchen. A laundry room and 4-piece bathroom provide convenience, while a spacious bedroom with an oversized walk-in closet ensures comfort. Outside, enjoy a backyard oasis on the expansive 5.21-acre property. Entertain on the large deck with a gazebo, relax by the in-ground pool, or gather around the firepit with the privacy of no rear neighbors. (id:50886)
Property Details
| MLS® Number | X9515102 |
| Property Type | Single Family |
| Neigbourhood | Plantagenet |
| Community Name | 610 - Alfred and Plantagenet Twp |
| ParkingSpaceTotal | 10 |
| PoolType | Inground Pool |
Building
| BathroomTotal | 2 |
| BedroomsAboveGround | 2 |
| BedroomsBelowGround | 1 |
| BedroomsTotal | 3 |
| Appliances | Water Heater, Dishwasher, Dryer, Hood Fan, Microwave, Refrigerator, Stove, Washer |
| ArchitecturalStyle | Bungalow |
| BasementDevelopment | Finished |
| BasementType | Full (finished) |
| ConstructionStyleAttachment | Detached |
| CoolingType | Central Air Conditioning |
| ExteriorFinish | Stone |
| FoundationType | Concrete |
| HeatingFuel | Wood |
| HeatingType | Forced Air |
| StoriesTotal | 1 |
| Type | House |
Parking
| Inside Entry |
Land
| Acreage | Yes |
| Sewer | Septic System |
| SizeDepth | 562 Ft |
| SizeFrontage | 508 Ft ,6 In |
| SizeIrregular | 508.58 X 562.02 Ft ; 1 |
| SizeTotalText | 508.58 X 562.02 Ft ; 1|5 - 9.99 Acres |
| ZoningDescription | Ru1 - Residential |
Rooms
| Level | Type | Length | Width | Dimensions |
|---|---|---|---|---|
| Lower Level | Dining Room | 4.03 m | 2.13 m | 4.03 m x 2.13 m |
| Lower Level | Bedroom | 4.57 m | 4.34 m | 4.57 m x 4.34 m |
| Lower Level | Utility Room | 8.12 m | 2.2 m | 8.12 m x 2.2 m |
| Lower Level | Living Room | 5.38 m | 4.57 m | 5.38 m x 4.57 m |
| Lower Level | Kitchen | 4.03 m | 2.43 m | 4.03 m x 2.43 m |
| Main Level | Living Room | 4.08 m | 3.6 m | 4.08 m x 3.6 m |
| Main Level | Dining Room | 4.08 m | 3.25 m | 4.08 m x 3.25 m |
| Main Level | Kitchen | 3.88 m | 3.75 m | 3.88 m x 3.75 m |
| Main Level | Primary Bedroom | 4.77 m | 3.73 m | 4.77 m x 3.73 m |
| Main Level | Bedroom | 3.65 m | 3.27 m | 3.65 m x 3.27 m |
| Main Level | Laundry Room | 2.38 m | 2.33 m | 2.38 m x 2.33 m |
Interested?
Contact us for more information
Maggie Tessier
Broker of Record
785 Notre Dame St, Po Box 1345
Embrun, Ontario K0A 1W0
Marie-Pierre Fortin
Salesperson
785 Notre Dame St, Po Box 1345
Embrun, Ontario K0A 1W0

