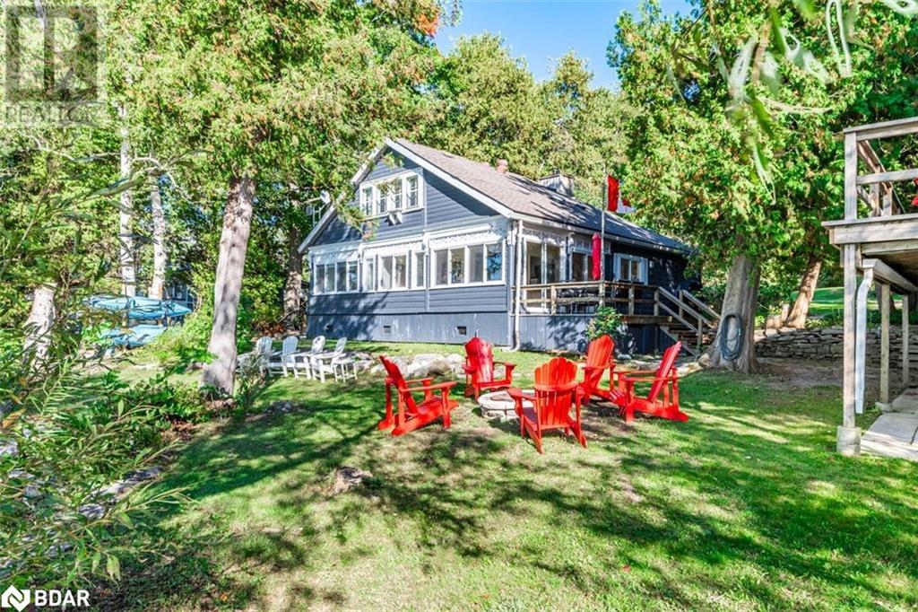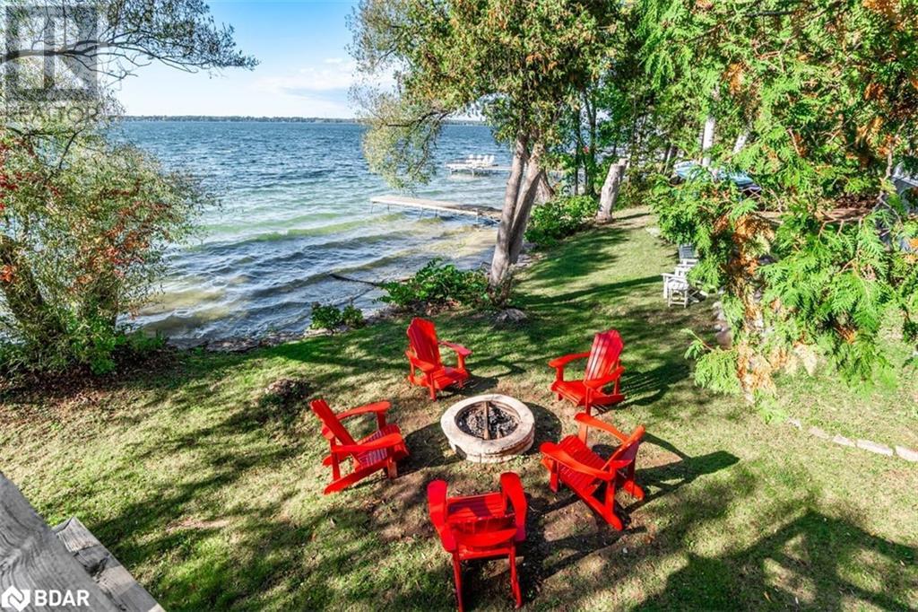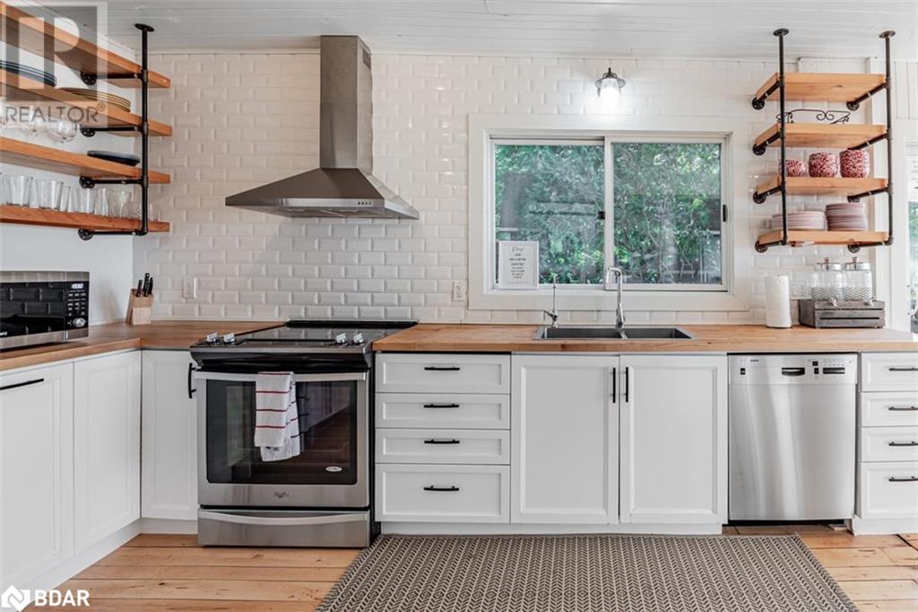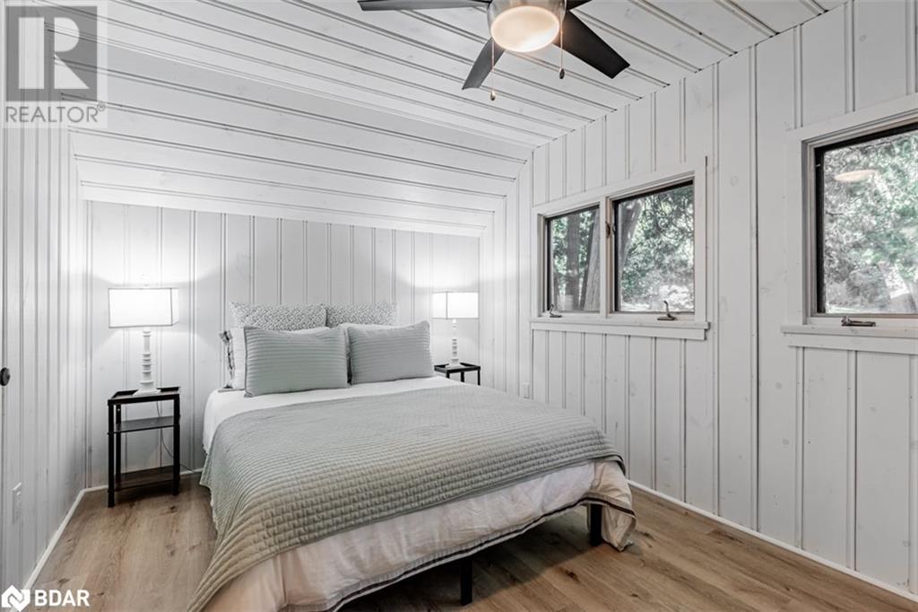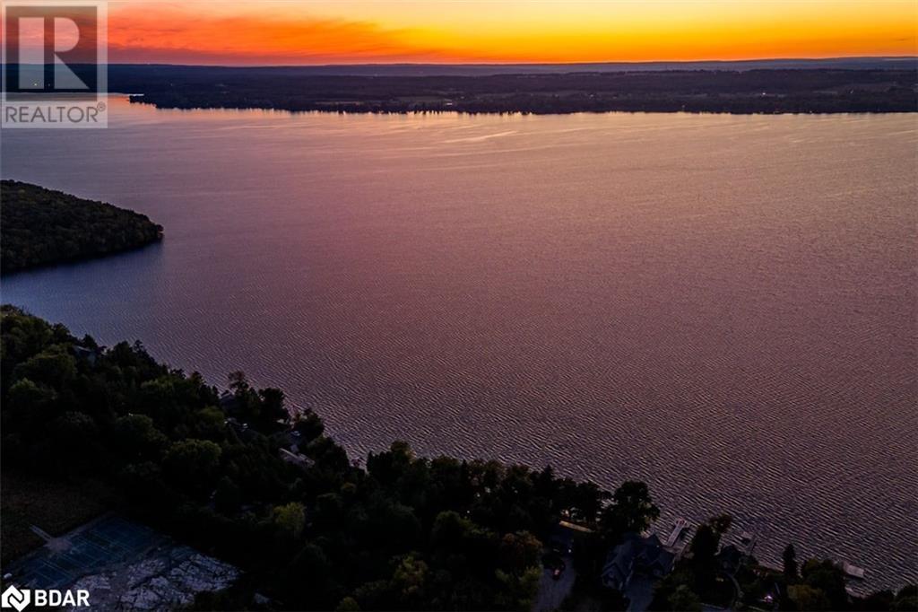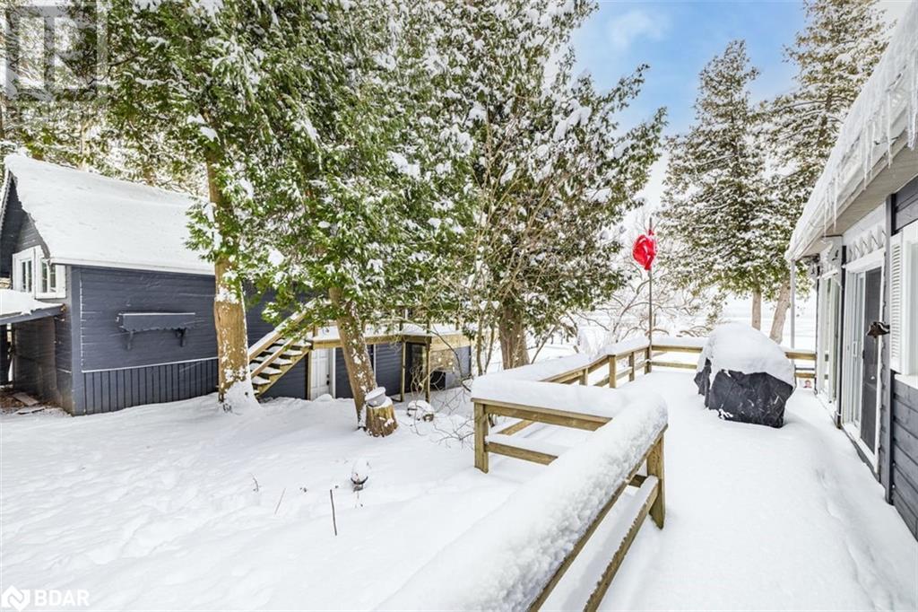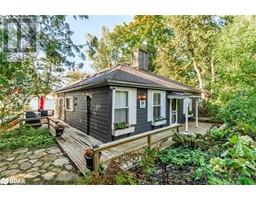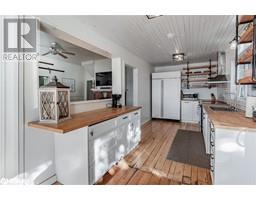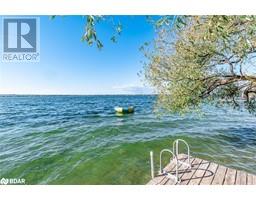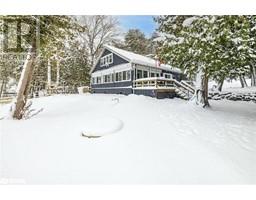6568 Quarry Point Road Ramara, Ontario L0K 1L0
$1,649,900
Absolutely Stunning Water-front Detached Home on a Premium 112 x 228 ft Lot Located on the Incredible Lake Couchiching in Ramara! 4 Beds + Boathouse with Additional 1 Bedroom Independent Unit and Featuring Brand New Kitchen! Additional Bunkie for Extra Sleeping Space with Potential to Update with a 2pc Bathroom! The Gorgeous Water-front Offers Incredible Views and Stunning Sunsets!!! This Home Bestows not only Old-World Charm and Modern Convience for a Year-Round or Recreational Residence but also an Incredible Opportunity for Rental Income! Step inside to a Beautiful Living Room with Wood-Burning Fireplace & Harwood Floors. Open Concept, Eat-in Kitchen Over-Looking Living with Wood Counters, Backsplash & Custom B/I Cabinets! Dining Filled with Natural Light & W/O to Great Deck. The Primary Room has Panoramic Views of the Lake with W/I Closet and 2pc Ensuite with Potential to Update to 3pc! Cozy Den area is Sun-filled with Large Windows and B/I Shelves. Perfect Two Level Boathouse Freshly Painted and just Steps from the Water with New Appliances and Quartz Countertops in the Kitchen, Upgraded Bathroom, New Waterproof Vinyl Flooring & Fireplace! Lower Level Features Game Room and Amazing W/O to Stunning Water. Expansive Dock on the Water for Breathtaking-views of the Lake, New Fire-pit Area, Recently Installed Extra Large Driveway Fitting 10 Cars, Kayaks, Paddleboat & Water Trampoline; This Property has it all! Fully Furnished and Turnkey!!! (id:50886)
Property Details
| MLS® Number | 40685185 |
| Property Type | Single Family |
| AmenitiesNearBy | Beach, Marina, Park |
| Features | Country Residential |
| ParkingSpaceTotal | 12 |
| ViewType | Direct Water View |
| WaterFrontType | Waterfront |
Building
| BathroomTotal | 2 |
| BedroomsAboveGround | 4 |
| BedroomsTotal | 4 |
| Appliances | Dishwasher, Dryer, Microwave, Stove, Washer |
| BasementDevelopment | Unfinished |
| BasementType | Crawl Space (unfinished) |
| ConstructionStyleAttachment | Detached |
| CoolingType | Central Air Conditioning |
| ExteriorFinish | Shingles |
| FoundationType | Block |
| HalfBathTotal | 1 |
| StoriesTotal | 2 |
| SizeInterior | 3484 Sqft |
| Type | House |
| UtilityWater | Lake/river Water Intake |
Parking
| Detached Garage |
Land
| Acreage | No |
| LandAmenities | Beach, Marina, Park |
| Sewer | Septic System |
| SizeDepth | 229 Ft |
| SizeFrontage | 112 Ft |
| SizeTotalText | Under 1/2 Acre |
| SurfaceWater | Lake |
| ZoningDescription | Srs |
Rooms
| Level | Type | Length | Width | Dimensions |
|---|---|---|---|---|
| Second Level | Bedroom | 8'11'' x 19'10'' | ||
| Second Level | Bedroom | 16'1'' x 17'2'' | ||
| Main Level | 2pc Bathroom | 4'8'' x 3'10'' | ||
| Main Level | 3pc Bathroom | 8'9'' x 6'5'' | ||
| Main Level | Den | 8'11'' x 13'0'' | ||
| Main Level | Bedroom | 10'8'' x 8'8'' | ||
| Main Level | Primary Bedroom | 15'4'' x 14'3'' | ||
| Main Level | Dining Room | 8'2'' x 9'10'' | ||
| Main Level | Kitchen | 17'6'' x 8'9'' | ||
| Main Level | Living Room | 17'6'' x 8'9'' | ||
| Upper Level | Kitchen | 12'0'' x 8'1'' |
https://www.realtor.ca/real-estate/27739259/6568-quarry-point-road-ramara
Interested?
Contact us for more information
Maria Kagan
Salesperson
1140 Stellar Drive Unit: 200
Newmarket, Ontario L3Y 7B7


